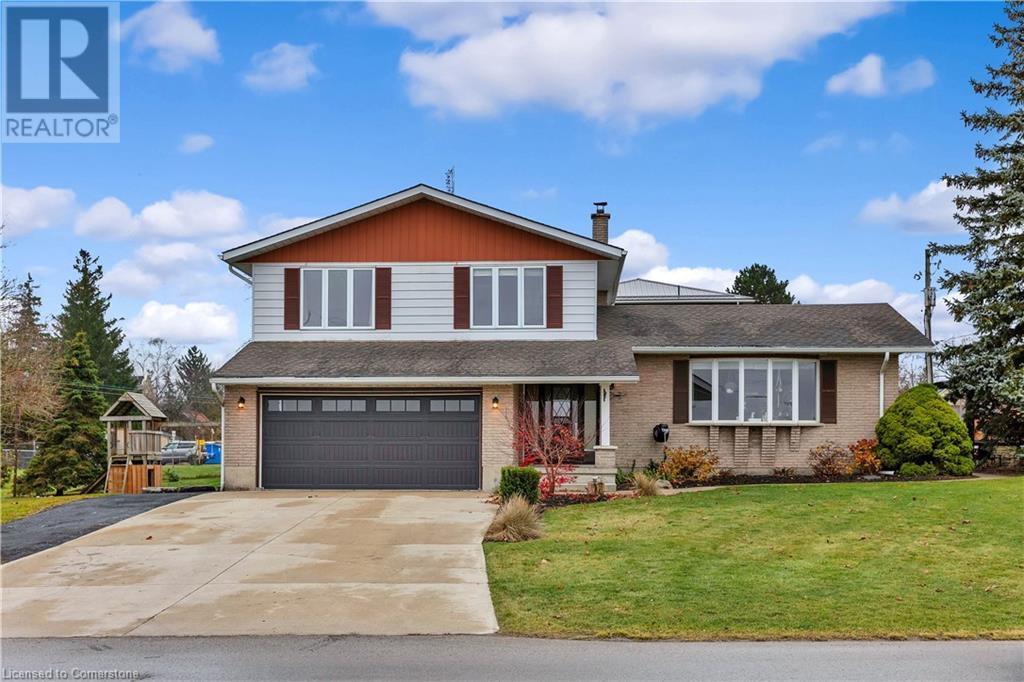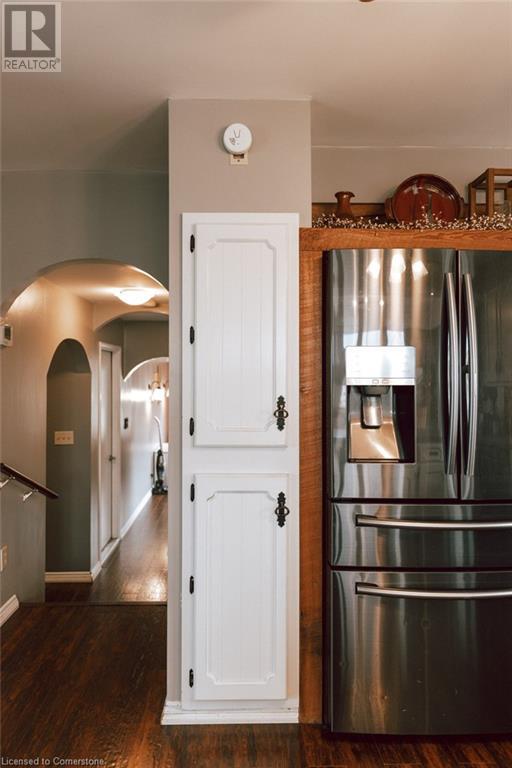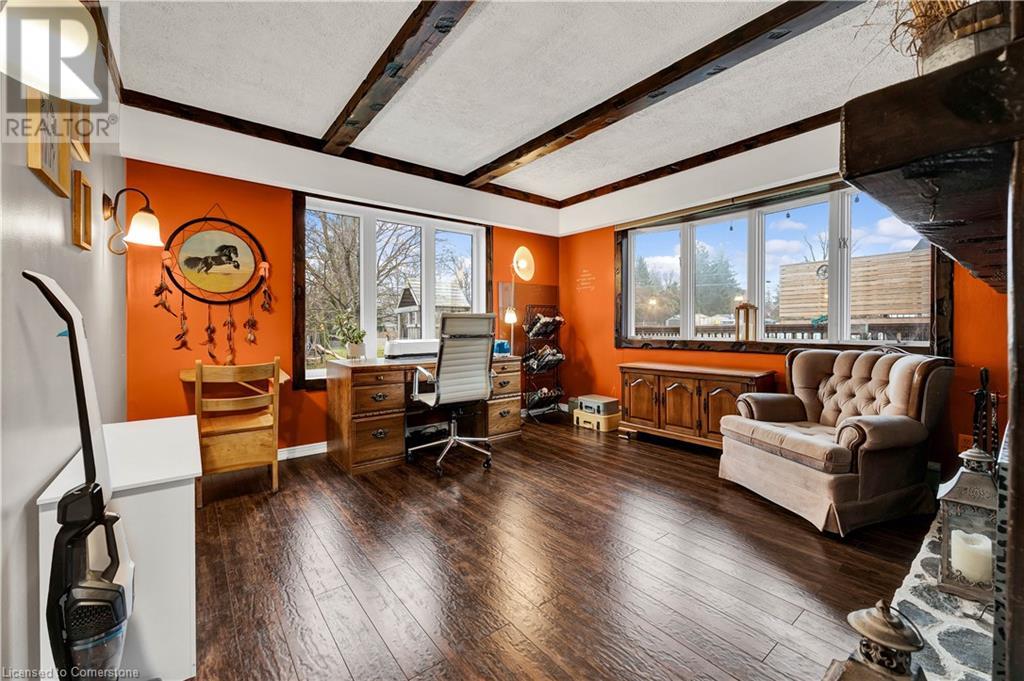61 William Street Milverton, Ontario N0K 1M0
$624,900
Discover the perfect blend of charm and functionality at 61 William Street, nestled in the heart of Milverton. Designed for both entertaining and everyday living, this spacious home features an open-concept layout seamlessly connecting the kitchen, dining, and living areas. Upstairs, three bright bedrooms and a three-piece bathroom provide plenty of space for family or guests. The primary bedroom features its own private walkout patio—a cozy spot to enjoy your morning coffee or relax in the evening. The main floor offers practical conveniences with a laundry area, a two-piece washroom, and a versatile office space. The stunning fireplace in the office adds character and warmth, creating an inviting atmosphere for work or relaxation. The basement is filled with possibilities, featuring a large recreation room, additional hobby spaces, and ample storage. Whether you’re dreaming of a home gym, a media room, or a creative studio, the space is ready to bring your vision to life. Outside, the backyard is made for enjoying the seasons, with a lovely deck, stone patio, and plenty of room for relaxing or hosting summer barbecues. The rural views add a touch of peace, making it a perfect retreat. Additionally, the garden shed in the backyard provides extra storage space for your outdoor and seasonal needs. The property also includes a garage, adding convenience and functionality to your everyday living. Make 61 William Street your next chapter—schedule a showing today! (id:51300)
Open House
This property has open houses!
2:00 pm
Ends at:4:00 pm
Property Details
| MLS® Number | 40692221 |
| Property Type | Single Family |
| Amenities Near By | Park, Place Of Worship, Playground, Schools, Shopping |
| Community Features | Quiet Area, Community Centre |
| Features | Automatic Garage Door Opener |
| Parking Space Total | 7 |
| Structure | Shed |
Building
| Bathroom Total | 3 |
| Bedrooms Above Ground | 3 |
| Bedrooms Below Ground | 1 |
| Bedrooms Total | 4 |
| Appliances | Dishwasher, Oven - Built-in, Stove, Microwave Built-in, Hood Fan, Window Coverings, Garage Door Opener |
| Basement Development | Finished |
| Basement Type | Full (finished) |
| Constructed Date | 1977 |
| Construction Style Attachment | Detached |
| Cooling Type | None |
| Exterior Finish | Aluminum Siding, Brick |
| Fire Protection | Smoke Detectors |
| Fixture | Ceiling Fans |
| Half Bath Total | 2 |
| Heating Type | Radiant Heat |
| Size Interior | 1,679 Ft2 |
| Type | House |
| Utility Water | Municipal Water |
Parking
| Attached Garage |
Land
| Access Type | Road Access |
| Acreage | No |
| Land Amenities | Park, Place Of Worship, Playground, Schools, Shopping |
| Sewer | Municipal Sewage System |
| Size Frontage | 80 Ft |
| Size Irregular | 0.236 |
| Size Total | 0.236 Ac|under 1/2 Acre |
| Size Total Text | 0.236 Ac|under 1/2 Acre |
| Zoning Description | R1 |
Rooms
| Level | Type | Length | Width | Dimensions |
|---|---|---|---|---|
| Second Level | Primary Bedroom | 12'8'' x 15'4'' | ||
| Second Level | Bedroom | 9'3'' x 11'2'' | ||
| Second Level | Bedroom | 13'3'' x 11'11'' | ||
| Second Level | 4pc Bathroom | 12'8'' x 7'10'' | ||
| Basement | Utility Room | 9'6'' x 13' | ||
| Basement | Recreation Room | 24'6'' x 27'8'' | ||
| Basement | Cold Room | 8'8'' x 6'7'' | ||
| Basement | Bedroom | 7'8'' x 16'7'' | ||
| Basement | 2pc Bathroom | 6'10'' x 2'4'' | ||
| Main Level | Office | 12'10'' x 14'4'' | ||
| Main Level | Living Room | 12'2'' x 20'8'' | ||
| Main Level | Kitchen | 13'1'' x 12'11'' | ||
| Main Level | Other | 20'10'' x 19' | ||
| Main Level | Foyer | 6'2'' x 8'1'' | ||
| Main Level | Dining Room | 13'2'' x 9'6'' | ||
| Main Level | 2pc Bathroom | 9'6'' x 6'2'' |
https://www.realtor.ca/real-estate/27826729/61-william-street-milverton

Darren Streicher
Salesperson







































