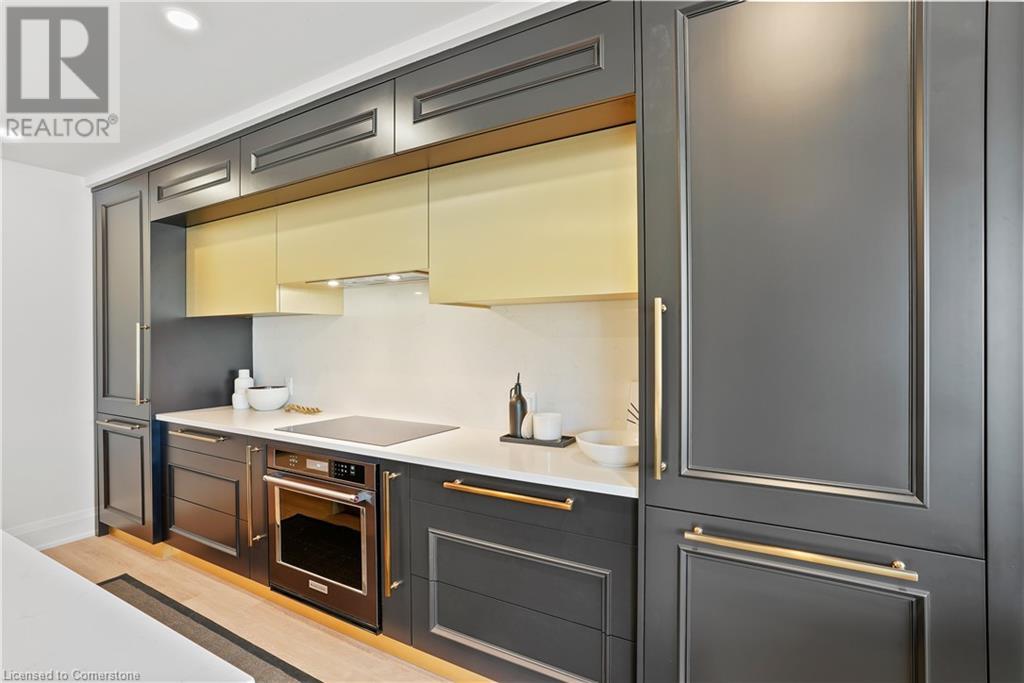3 Bedroom 2 Bathroom 1,454 ft2
Outdoor Pool Central Air Conditioning Forced Air, Heat Pump Waterfront On River
$949,900Maintenance,
$596.23 Monthly
Designed as the builder’s model suite, Unit 213 boasts incredible style and finishes throughout, including over $42,000 in upgrades! This spacious 2-bedroom plus den suite features 2 full bathrooms and offers a generous layout. At 1,454 sqft, it’s the perfect choice for downsizers looking to make an easy transition to condo living. The primary bedroom fits a king-size bed, includes 2 large walk-in closets, and has an ensuite bathroom with heated floors. You will also find a second large bedroom, as well as a good-sized den with a door for privacy, making it a functional third room perfect for a den, home office, or guest bedroom. As a resident of the Luxury Elora Mill Residences, you’ll have access to a wide range of amenities designed to enrich your lifestyle, including a Concierge, Fitness Center, Yoga Studio, Garden Courtyard, Private Dining room, Lobby Coffee bar, and an Outdoor Pool with Stunning River Views. Pet owners will appreciate the dedicated dog wash station, and cyclists will love the bike storage facilities. The suite also includes one underground parking spot and a storage locker for added convenience. Located just steps from Elora’s top restaurants, shops, and cafes, with easy access to scenic trails, this home provides the perfect blend of community living and natural beauty. Whether you’re looking for a full-time residence or a weekend getaway, Unit 213 offers a rare opportunity to enjoy an active, well-rounded lifestyle in a picturesque setting. Schedule a visit today to experience all that this exceptional property has to offer. (id:51300)
Property Details
| MLS® Number | 40692135 |
| Property Type | Single Family |
| Amenities Near By | Schools, Shopping |
| Features | Southern Exposure, Conservation/green Belt, Balcony |
| Parking Space Total | 1 |
| Pool Type | Outdoor Pool |
| Storage Type | Locker |
| View Type | Direct Water View |
| Water Front Type | Waterfront On River |
Building
| Bathroom Total | 2 |
| Bedrooms Above Ground | 2 |
| Bedrooms Below Ground | 1 |
| Bedrooms Total | 3 |
| Amenities | Exercise Centre |
| Appliances | Dishwasher, Dryer, Refrigerator, Stove, Washer, Microwave Built-in, Garage Door Opener |
| Basement Type | None |
| Constructed Date | 2024 |
| Construction Style Attachment | Attached |
| Cooling Type | Central Air Conditioning |
| Exterior Finish | Stone |
| Foundation Type | Poured Concrete |
| Heating Type | Forced Air, Heat Pump |
| Stories Total | 1 |
| Size Interior | 1,454 Ft2 |
| Type | Apartment |
| Utility Water | Municipal Water |
Parking
| Underground | |
| Visitor Parking | |
Land
| Access Type | Road Access |
| Acreage | No |
| Land Amenities | Schools, Shopping |
| Sewer | Municipal Sewage System |
| Size Total Text | Under 1/2 Acre |
| Surface Water | River/stream |
| Zoning Description | Tbd |
Rooms
| Level | Type | Length | Width | Dimensions |
|---|
| Main Level | Den | | | 9'2'' x 9'7'' |
| Main Level | 4pc Bathroom | | | Measurements not available |
| Main Level | Bedroom | | | 11'10'' x 10'1'' |
| Main Level | Full Bathroom | | | Measurements not available |
| Main Level | Primary Bedroom | | | 12'7'' x 12'8'' |
| Main Level | Kitchen | | | 19'2'' x 15'5'' |
| Main Level | Living Room | | | 16'8'' x 10'10'' |
https://www.realtor.ca/real-estate/27830884/6523-wellington-7-road-unit-213-elora





































