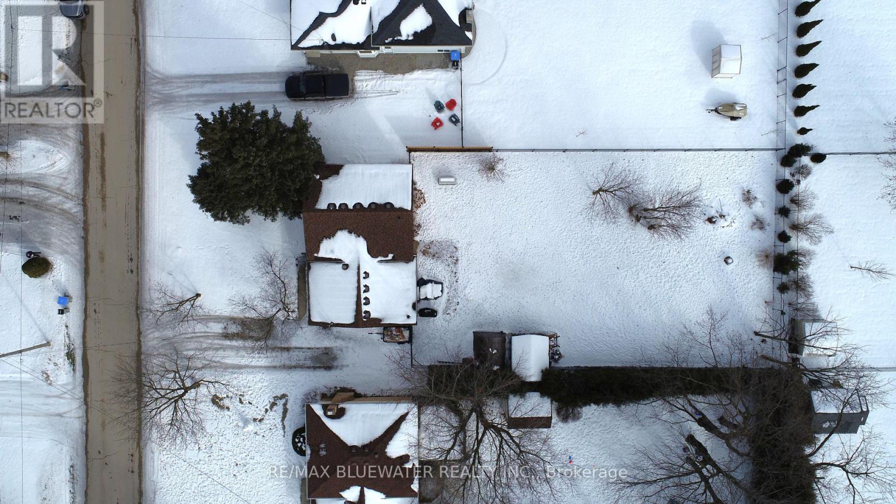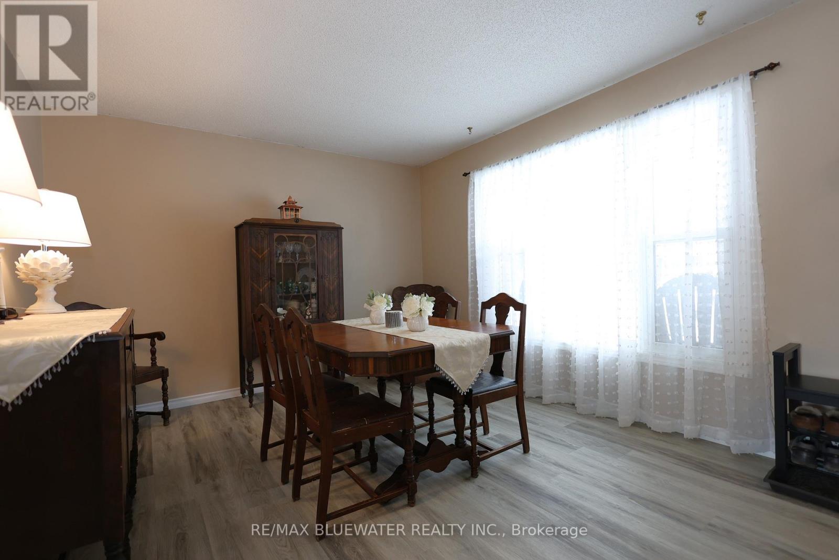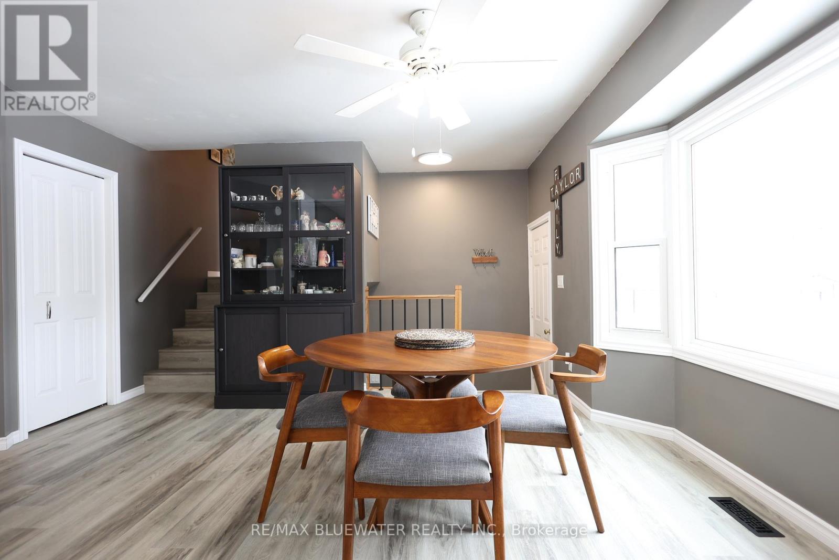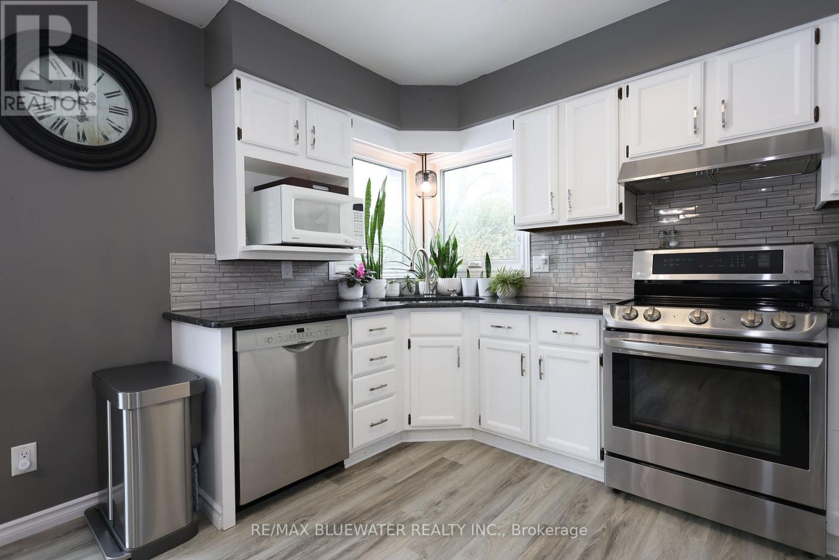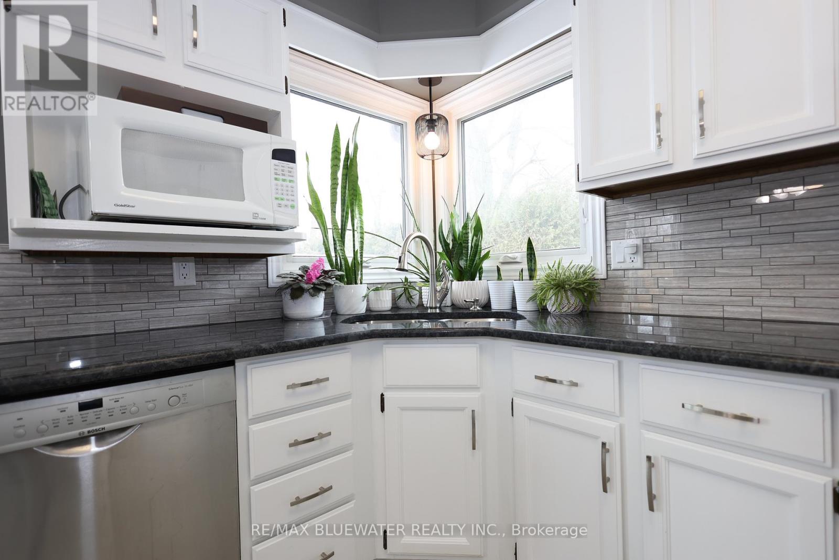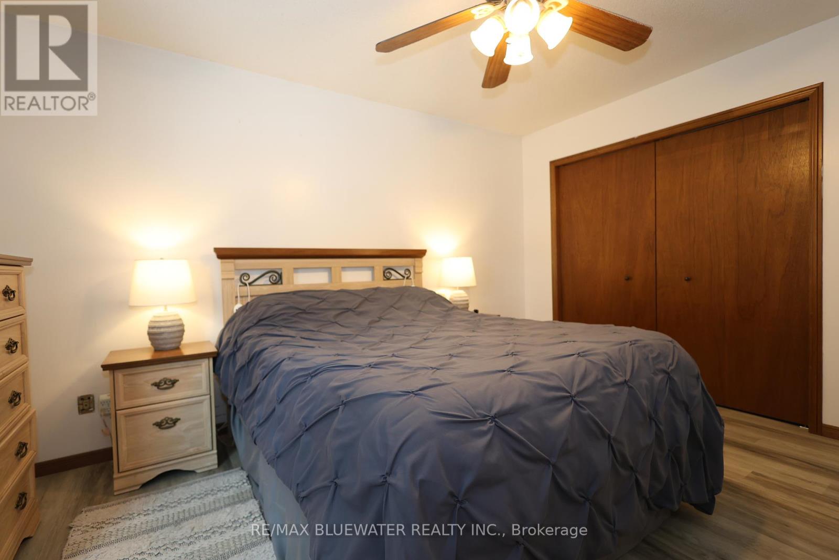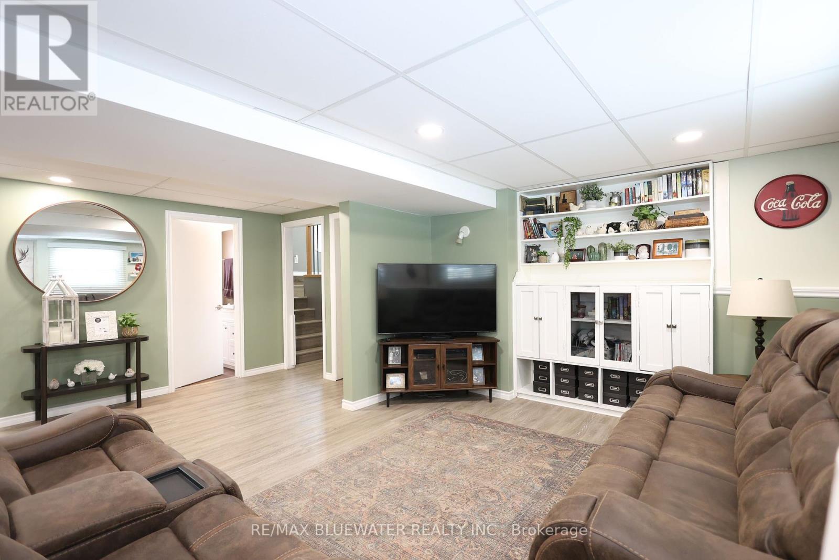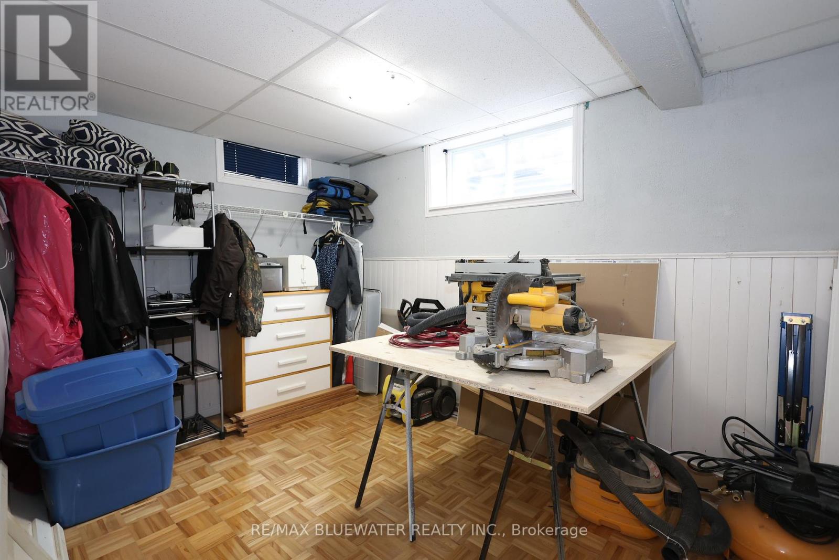4 Bedroom 2 Bathroom
Fireplace Central Air Conditioning Forced Air
$524,900
NICELY UPDATED 4 BEDROOM 2 BATHROOM HOME IN PARKHILL! Welcome to 258 Victoria Street, Parkhill perched on a quiet street offering a 66' x 166' property. Featuring double wide driveway with access into large fully fenced backyard. Exterior offers vinyl siding, brick accent and updated double pane vinyl windows. Front covered porch welcomes you into the entrance foyer. BRAND NEW vinyl plank flooring throughout the home! Dining room with large picture window flows into kitchen with eating area. Large bay window offers lots of natural light. Updated white kitchen with granite counters, tiled backsplash and stainless steel appliances. Kitchen offers ample cabinetry PLUS a pantry. Upper level allows for a spacious primary bedroom, two spare bedrooms and a full bathroom. Lower level family room is expansive with a bonus office or hobby room space. This space allows for lots of natural light with side split design of the home. You will fall in love with the BRAND NEW gas fireplace with shiplap feature wall and wood mantle. This level allows for another full bathroom. Basement level features another bedroom, laundry room and utility room with lots of storage. Backyard is fully fenced with large stamped concrete pad, garden shed and fire pit. Parkhill is a great place to call HOME for those in any stage of life! The town offers both elementary and high schools along with great amenities that include rec centre, tennis/pickle ball courts, baseball diamonds, gym, walking trails, downtown core and so much more. All this and you are only 30 minutes from north London and 15 minutes from Grand Bend and the sandy shores of Lake Huron. (id:51300)
Property Details
| MLS® Number | X11965429 |
| Property Type | Single Family |
| Community Name | Parkhill |
| Amenities Near By | Place Of Worship |
| Community Features | Community Centre |
| Equipment Type | Water Heater - Gas |
| Features | Ravine, Conservation/green Belt, Sump Pump |
| Parking Space Total | 5 |
| Rental Equipment Type | Water Heater - Gas |
| Structure | Shed |
Building
| Bathroom Total | 2 |
| Bedrooms Above Ground | 4 |
| Bedrooms Total | 4 |
| Amenities | Fireplace(s), Separate Heating Controls |
| Appliances | Dishwasher, Dryer, Refrigerator, Stove, Washer |
| Basement Development | Partially Finished |
| Basement Type | Full (partially Finished) |
| Construction Style Attachment | Detached |
| Construction Style Split Level | Sidesplit |
| Cooling Type | Central Air Conditioning |
| Exterior Finish | Brick Facing, Vinyl Siding |
| Fireplace Present | Yes |
| Fireplace Total | 1 |
| Fireplace Type | Insert |
| Foundation Type | Concrete |
| Heating Fuel | Natural Gas |
| Heating Type | Forced Air |
| Type | House |
| Utility Water | Municipal Water |
Parking
Land
| Acreage | No |
| Land Amenities | Place Of Worship |
| Sewer | Sanitary Sewer |
| Size Depth | 165 Ft |
| Size Frontage | 66 Ft |
| Size Irregular | 66 X 165 Ft |
| Size Total Text | 66 X 165 Ft |
| Surface Water | River/stream |
Rooms
| Level | Type | Length | Width | Dimensions |
|---|
| Second Level | Primary Bedroom | 4.2 m | 3.7 m | 4.2 m x 3.7 m |
| Second Level | Bedroom 2 | 3.85 m | 2.94 m | 3.85 m x 2.94 m |
| Second Level | Bedroom 3 | 3 m | 3.76 m | 3 m x 3.76 m |
| Second Level | Bathroom | 3 m | 2.4 m | 3 m x 2.4 m |
| Basement | Laundry Room | 2.9 m | 2.7 m | 2.9 m x 2.7 m |
| Basement | Utility Room | 2.7 m | 5.5 m | 2.7 m x 5.5 m |
| Basement | Bedroom 4 | 2.7 m | 3.8 m | 2.7 m x 3.8 m |
| Lower Level | Family Room | 7.6 m | 6.2 m | 7.6 m x 6.2 m |
| Lower Level | Bathroom | 1.8 m | 1.9 m | 1.8 m x 1.9 m |
| Main Level | Living Room | 4.4 m | 3.4 m | 4.4 m x 3.4 m |
| Main Level | Kitchen | 5.7 m | 4 m | 5.7 m x 4 m |
https://www.realtor.ca/real-estate/27897746/258-victoria-street-north-middlesex-parkhill-parkhill





