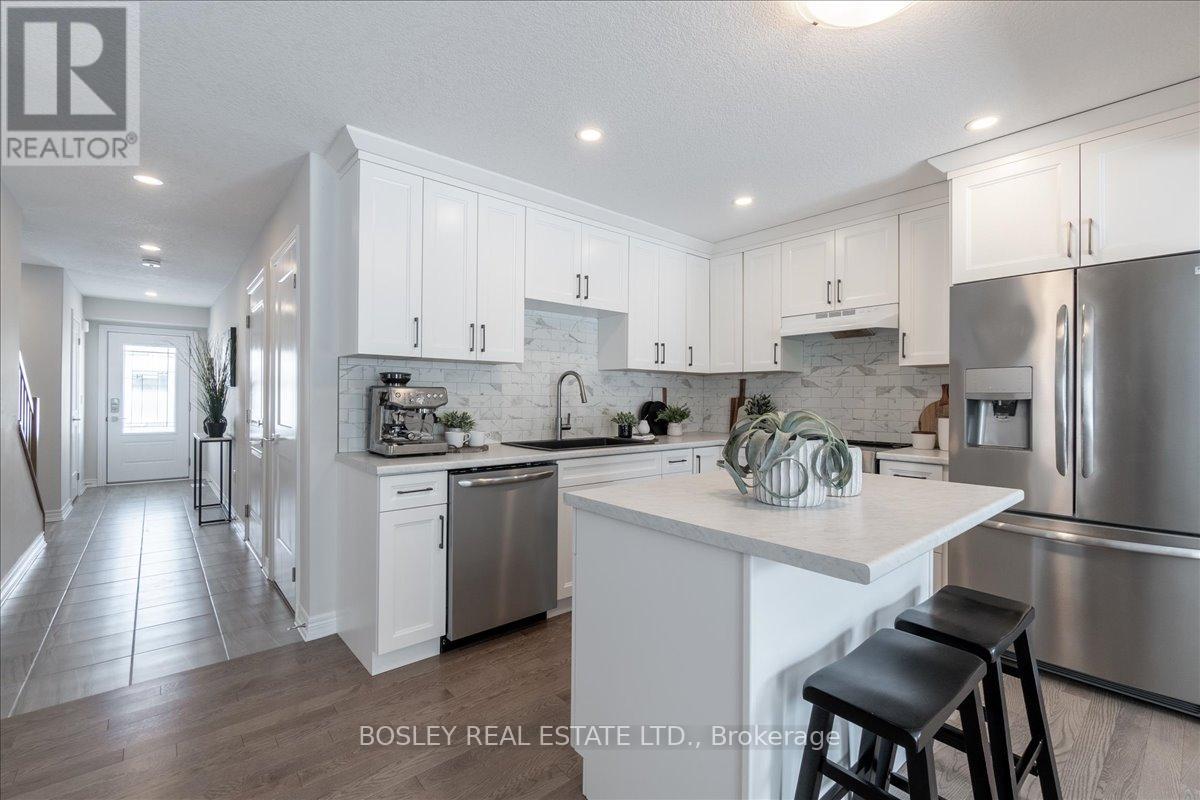3 Bedroom 3 Bathroom 1,100 - 1,500 ft2
Central Air Conditioning Forced Air
$548,800
Attention First time Buyers! Get ready to fall in love with this classy Devonleigh-built End Unit freehold town! It's packed with Value and has your name on it! Linked only by the oversized 1.5 car Garage it feels similar to a detached property, a rare find for a townhome & only 3yrs old. Stepping inside you're greeted by a professionally painted neutral palette, 2pc powder, garage entry & coat closet with modern interior doors & hardware. The stunning open concept kitchen/ living / dining combo is very functional & features; an upgraded kitchen layout and cabinetry that reaches the ceiling & is complimented by crown molding, a tasteful backsplash, oversized Blanco granite sink, pull down faucet, centre island w/extended breakfast bar & Stainless appliances with a water line to the fridge, Hardwood flooring, pot lights & dimmer switches! Heading upstairs you'll appreciate the stained Oak railing and plush upgraded underpad on the carpet throughout the second level. The primary Bedroom features french doors, a large walk-in closet, and is upgraded with potlights & a chic 60 glass shower in the 3pc ensuite! The oversized linen closet & main 4pc bath connect with the 2 additional bedrooms both featuring double closets and a large window to complete this functional upper and lower floorplan. Outside features you'll enjoy include a quaint covered front porch, A/C, automatic garage door opener with keypad & remote, entry from the garage into the home as well as directly into the backyard and on an extra deep 135ft lot with a natural treed barrier adding privacy from the neighbours behind! The home is also wired with a 200 AMP Panel and 50 AMP Electric Car receptacle. Markdale is a growing area with a Brand new Hospital, New Poublic School, Full sized Newer Grocery store. 15 Min to Beaver Valley Ski Club, 30 to Owen Sound 45 to Collingwood & Just 90 minutes to Brampton & the Kitchener / Waterloo area. View Virtual Tour for full 3D walkthrough, more photos & Floorplans! (id:51300)
Property Details
| MLS® Number | X11966733 |
| Property Type | Single Family |
| Community Name | Markdale |
| Amenities Near By | Hospital, Schools, Ski Area |
| Community Features | Community Centre |
| Features | Conservation/green Belt |
| Parking Space Total | 5 |
Building
| Bathroom Total | 3 |
| Bedrooms Above Ground | 3 |
| Bedrooms Total | 3 |
| Appliances | Water Softener |
| Basement Type | Full |
| Construction Style Attachment | Attached |
| Cooling Type | Central Air Conditioning |
| Exterior Finish | Brick, Vinyl Siding |
| Flooring Type | Ceramic, Hardwood, Carpeted |
| Foundation Type | Poured Concrete |
| Half Bath Total | 1 |
| Heating Fuel | Natural Gas |
| Heating Type | Forced Air |
| Stories Total | 2 |
| Size Interior | 1,100 - 1,500 Ft2 |
| Type | Row / Townhouse |
| Utility Water | Municipal Water |
Parking
Land
| Acreage | No |
| Land Amenities | Hospital, Schools, Ski Area |
| Sewer | Sanitary Sewer |
| Size Depth | 136 Ft |
| Size Frontage | 34 Ft |
| Size Irregular | 34 X 136 Ft |
| Size Total Text | 34 X 136 Ft |
| Zoning Description | Residential |
Rooms
| Level | Type | Length | Width | Dimensions |
|---|
| Second Level | Primary Bedroom | 5.63 m | 2.72 m | 5.63 m x 2.72 m |
| Second Level | Bedroom 2 | 3.89 m | 4.31 m | 3.89 m x 4.31 m |
| Second Level | Bedroom 3 | 3.14 m | 3.71 m | 3.14 m x 3.71 m |
| Ground Level | Foyer | 6.24 m | 1.26 m | 6.24 m x 1.26 m |
| Ground Level | Dining Room | 3.03 m | 3.35 m | 3.03 m x 3.35 m |
| Ground Level | Great Room | 3.1 m | 3.35 m | 3.1 m x 3.35 m |
| Ground Level | Kitchen | 2.6 m | 4.3 m | 2.6 m x 4.3 m |
Utilities
| Cable | Available |
| Sewer | Installed |
https://www.realtor.ca/real-estate/27901230/113-mullin-street-grey-highlands-markdale-markdale




















































