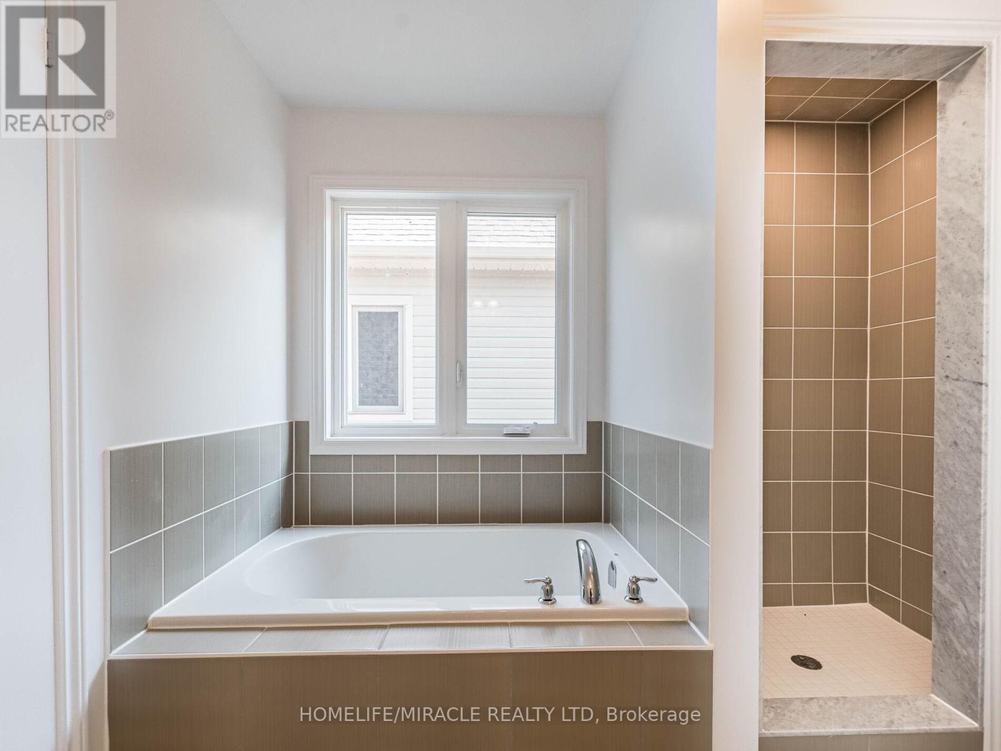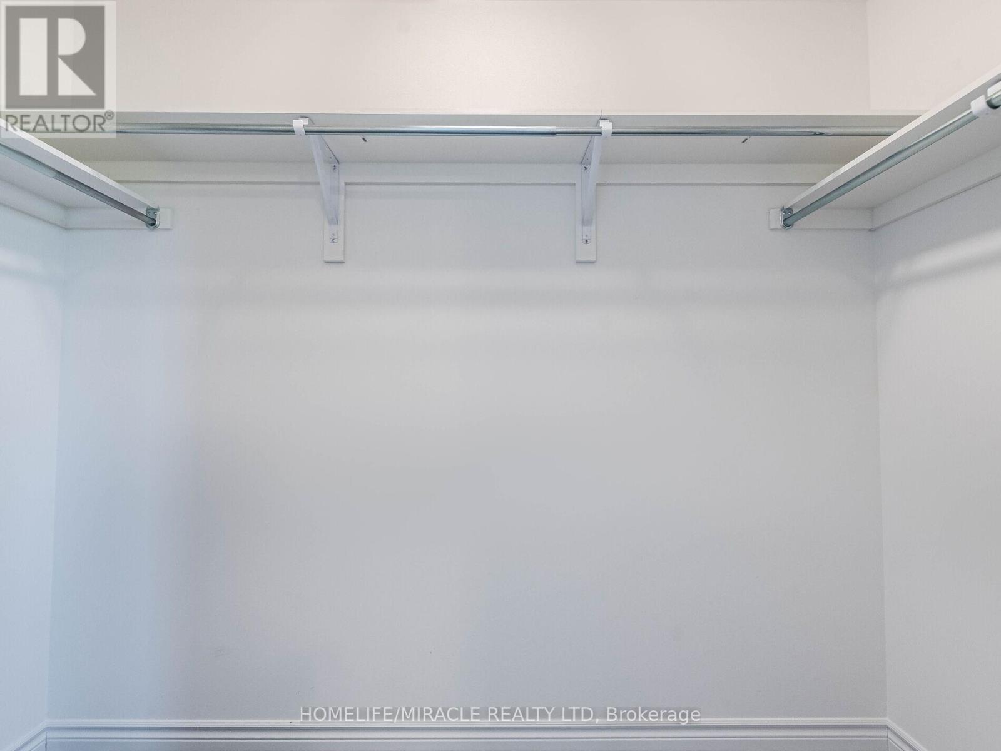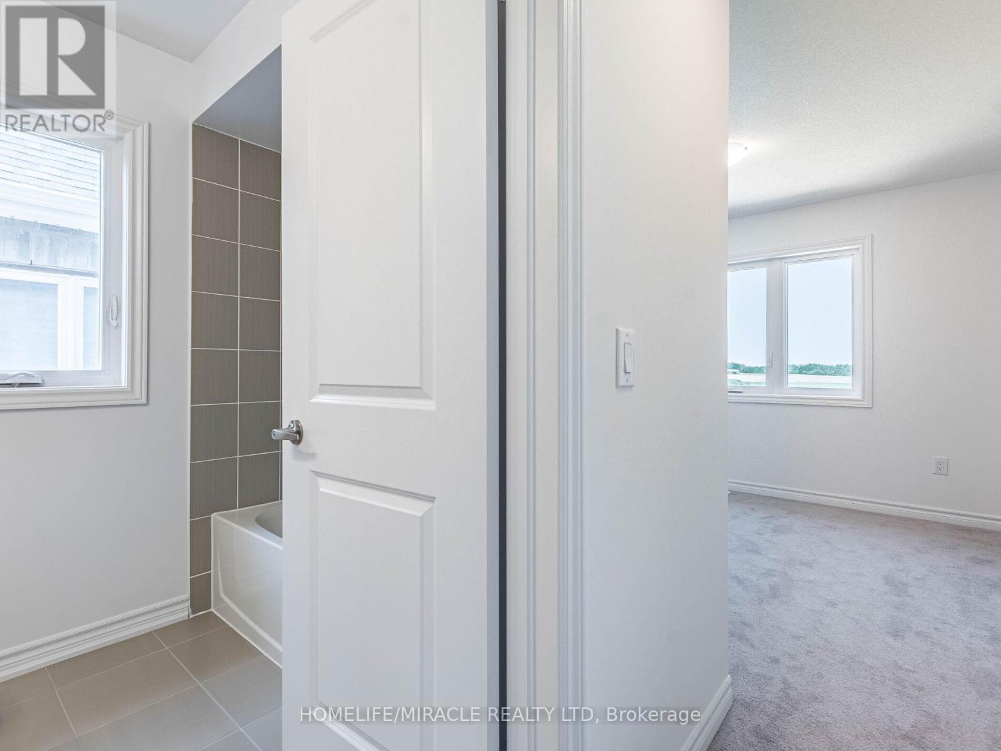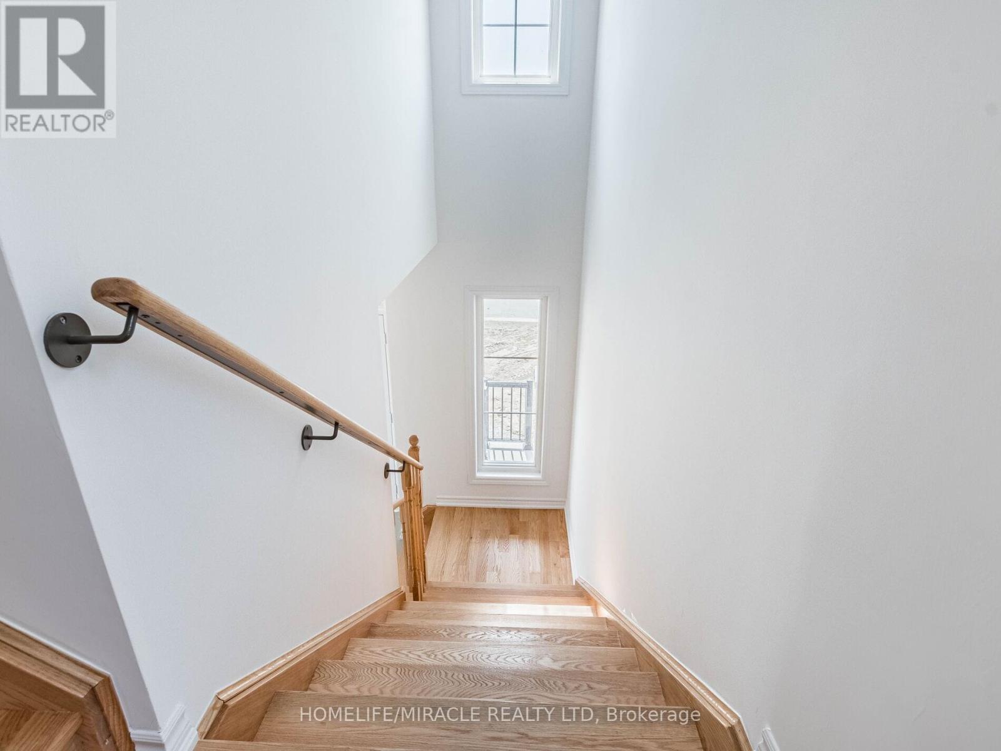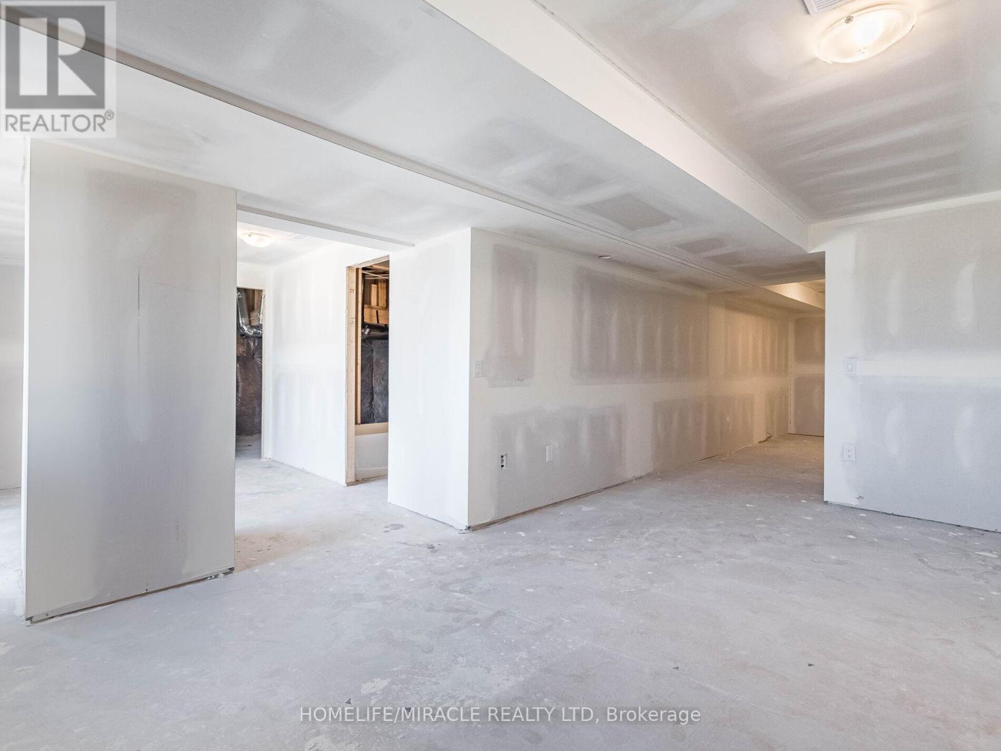4 Mackenzie Street Southgate, Ontario N0C 1B0
5 Bedroom 5 Bathroom 2,000 - 2,500 ft2
Central Air Conditioning Forced Air
$749,000
4 Bedroom , 4 Bathrooms all brick & stone Detached home in the sought-after community of Southgate Grey County. Hardwood floors, custom staircase, spacious chef kitchen w/quartz countertop s/s appliances overlooking family room. Main floor laundry. Walk out finished legal basement. Close to schools/ park. (id:51300)
Property Details
| MLS® Number | X11969148 |
| Property Type | Single Family |
| Community Name | Southgate |
| Parking Space Total | 6 |
Building
| Bathroom Total | 5 |
| Bedrooms Above Ground | 4 |
| Bedrooms Below Ground | 1 |
| Bedrooms Total | 5 |
| Age | 0 To 5 Years |
| Basement Development | Finished |
| Basement Features | Walk Out |
| Basement Type | N/a (finished) |
| Construction Style Attachment | Detached |
| Cooling Type | Central Air Conditioning |
| Exterior Finish | Brick, Stone |
| Foundation Type | Brick |
| Half Bath Total | 1 |
| Heating Fuel | Natural Gas |
| Heating Type | Forced Air |
| Stories Total | 2 |
| Size Interior | 2,000 - 2,500 Ft2 |
| Type | House |
| Utility Water | Municipal Water |
Parking
| Attached Garage |
Land
| Acreage | No |
| Sewer | Sanitary Sewer |
| Size Depth | 98 Ft |
| Size Frontage | 41 Ft |
| Size Irregular | 41 X 98 Ft |
| Size Total Text | 41 X 98 Ft |
Rooms
| Level | Type | Length | Width | Dimensions |
|---|---|---|---|---|
| Second Level | Bathroom | Measurements not available | ||
| Second Level | Bedroom | Measurements not available | ||
| Second Level | Bedroom 2 | Measurements not available | ||
| Second Level | Bedroom 3 | Measurements not available | ||
| Second Level | Bedroom 4 | Measurements not available | ||
| Second Level | Bathroom | Measurements not available | ||
| Basement | Bathroom | Measurements not available | ||
| Main Level | Kitchen | Measurements not available | ||
| Main Level | Family Room | Measurements not available | ||
| Main Level | Dining Room | Measurements not available | ||
| Main Level | Laundry Room | Measurements not available | ||
| Main Level | Bathroom | Measurements not available |
https://www.realtor.ca/real-estate/27906487/4-mackenzie-street-southgate-southgate
Raman Kailay
Salesperson
























