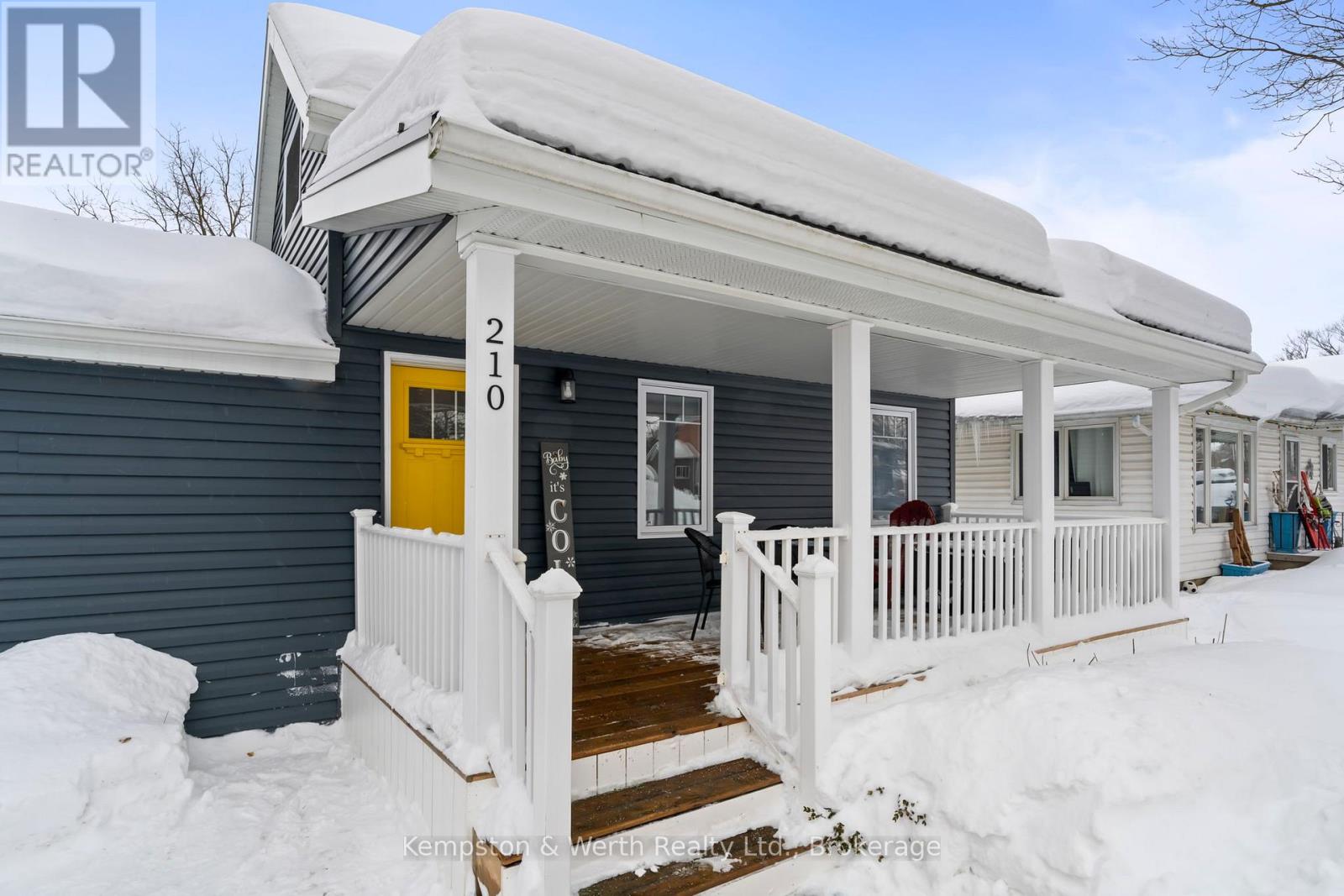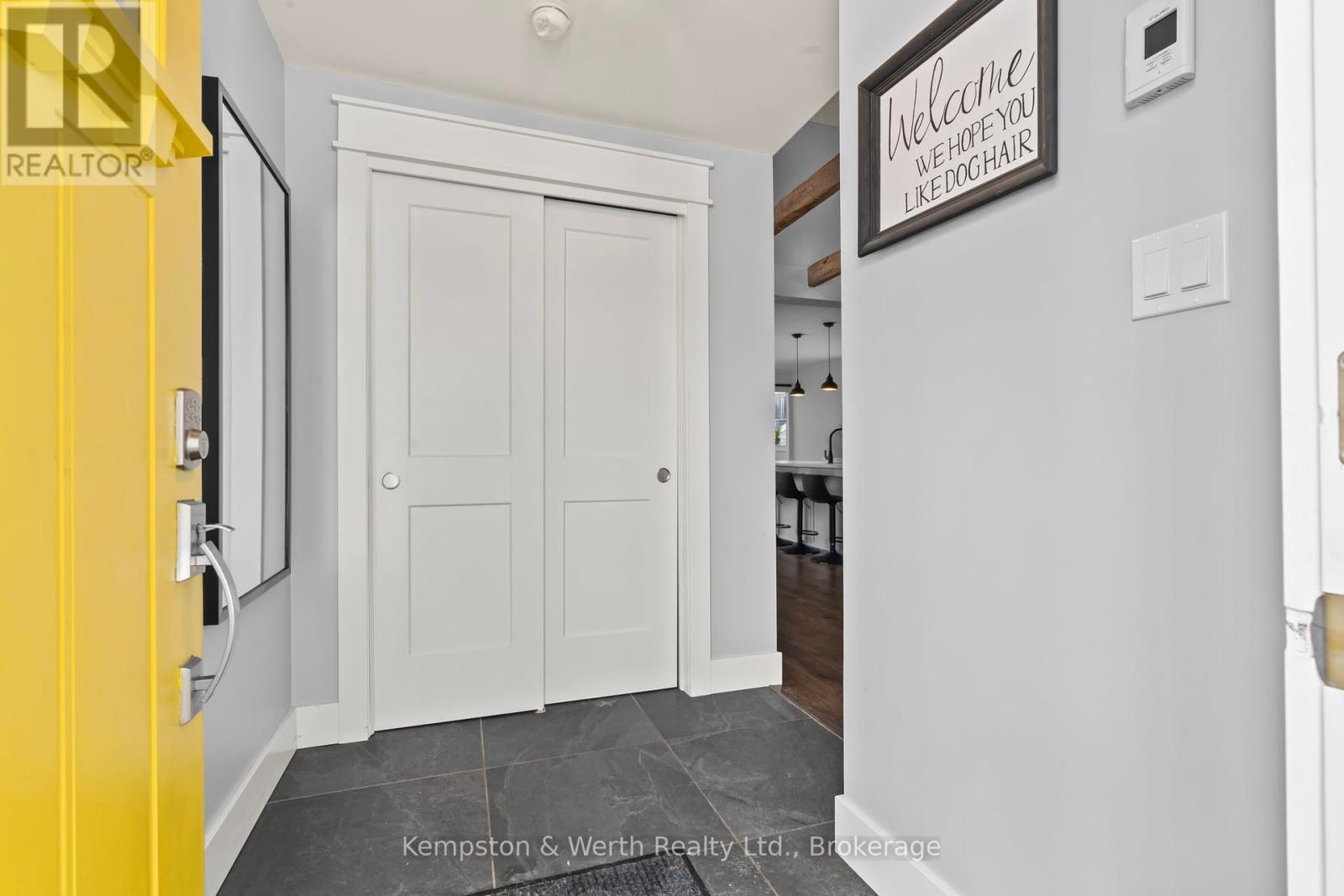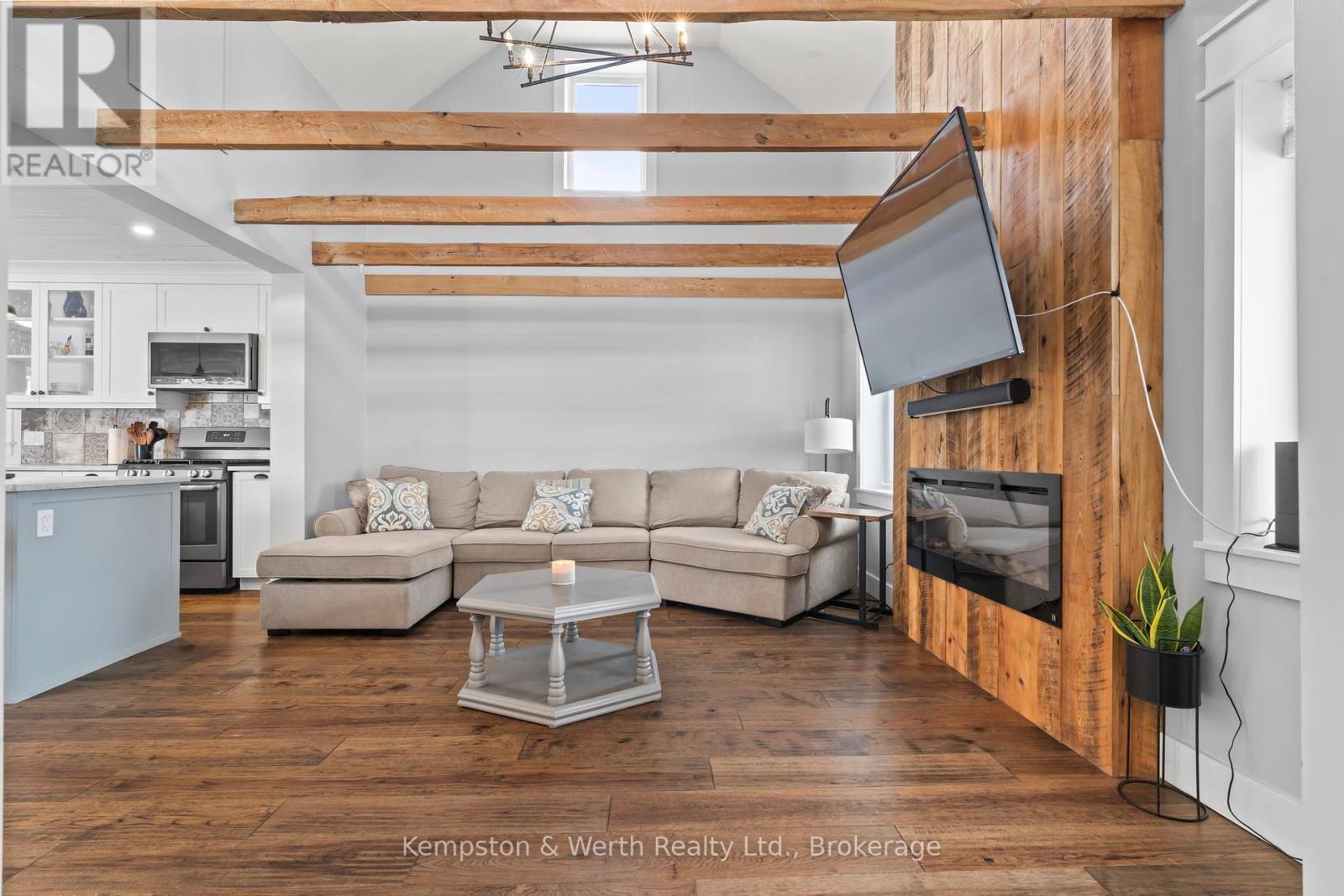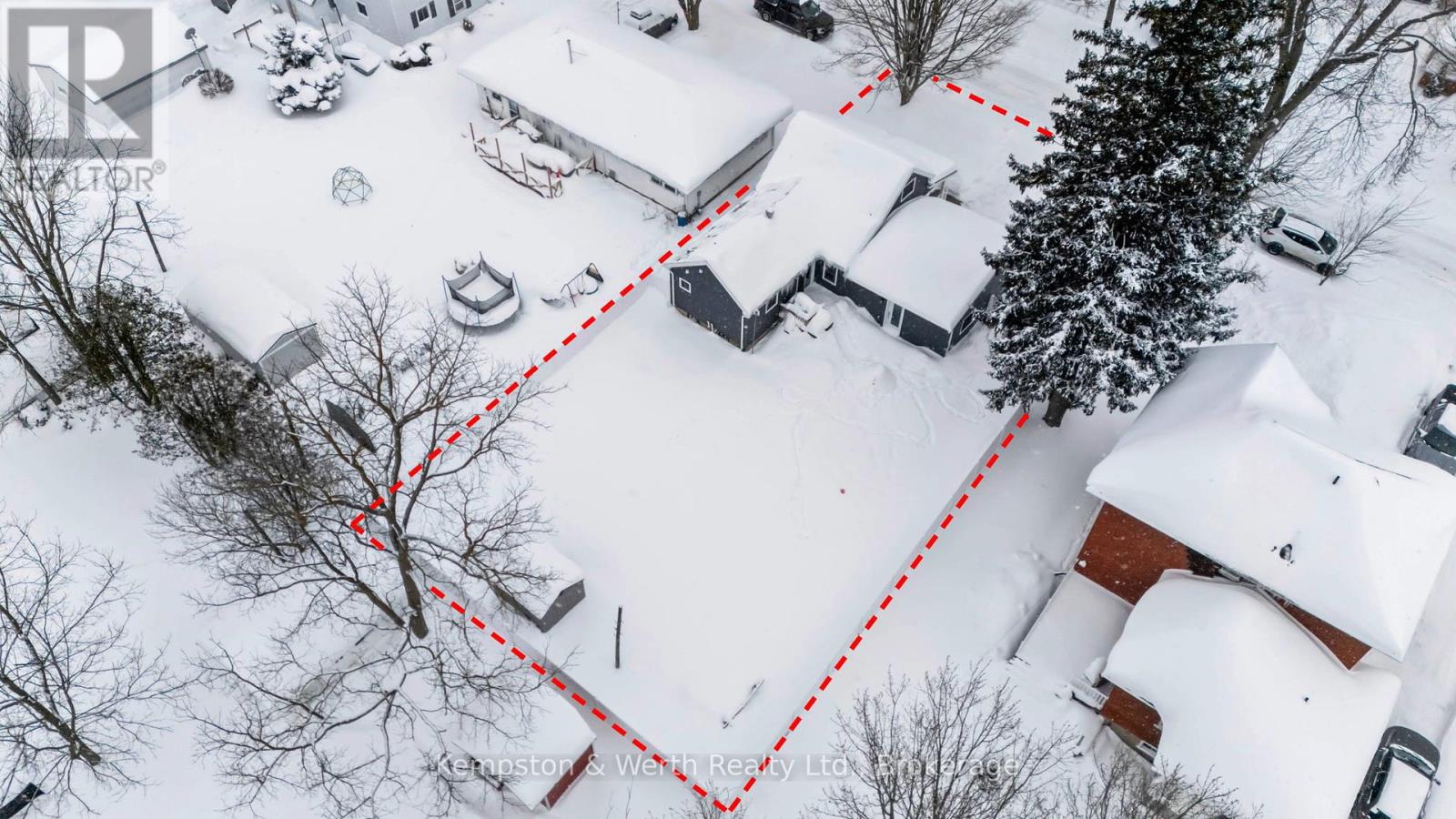3 Bedroom 2 Bathroom 1,100 - 1,500 ft2
Fireplace Central Air Conditioning Forced Air
$525,000
Discover the perfect blend of rustic charm and modern convenience in this beautiful 1.5 Story home in the village of Atwood. This well maintained home is move in ready and awaits your personal touch. This home boasts three generously sized bedrooms providing plenty of space for the growing family, main floor laundry offers added convenience, open concept main floor is fantastic for entertaining or simply spending time with family and friends. Need a fun little hangout space in your home? This home has a loft located just above the living room which could be used as a cozy readying nook, home office or the place to set up your gaming station. Step through the patio doors to your fully fenced in backyard, a deck for your BBQ and a concrete patio for your outdoor furniture add a little sunshine and you will be ready to enjoy lazy summer days. Located just 10 minutes down the road to Listowel you will enjoy the tranquility of village life while still being close to several great amenities. Don't miss the opportunity to call 210 King St your new home! (id:51300)
Property Details
| MLS® Number | X11974140 |
| Property Type | Single Family |
| Community Name | 31 - Elma Twp |
| Easement | Unknown, None |
| Equipment Type | Water Heater - Gas |
| Features | Carpet Free, Sump Pump |
| Parking Space Total | 2 |
| Rental Equipment Type | Water Heater - Gas |
| Structure | Patio(s), Porch, Shed |
| View Type | Unobstructed Water View |
Building
| Bathroom Total | 2 |
| Bedrooms Above Ground | 3 |
| Bedrooms Total | 3 |
| Amenities | Fireplace(s) |
| Basement Type | Crawl Space |
| Construction Style Attachment | Detached |
| Cooling Type | Central Air Conditioning |
| Exterior Finish | Vinyl Siding |
| Fireplace Present | Yes |
| Fireplace Total | 1 |
| Foundation Type | Stone |
| Half Bath Total | 1 |
| Heating Fuel | Natural Gas |
| Heating Type | Forced Air |
| Stories Total | 2 |
| Size Interior | 1,100 - 1,500 Ft2 |
| Type | House |
| Utility Water | Drilled Well |
Parking
Land
| Access Type | Year-round Access |
| Acreage | No |
| Sewer | Sanitary Sewer |
| Size Depth | 127 Ft ,6 In |
| Size Frontage | 66 Ft ,2 In |
| Size Irregular | 66.2 X 127.5 Ft |
| Size Total Text | 66.2 X 127.5 Ft |
| Zoning Description | R4 |
Rooms
| Level | Type | Length | Width | Dimensions |
|---|
| Second Level | Loft | 3.81 m | 5.49 m | 3.81 m x 5.49 m |
| Main Level | Bedroom | 4.44 m | 3.68 m | 4.44 m x 3.68 m |
| Main Level | Bedroom 2 | 3.02 m | 2.95 m | 3.02 m x 2.95 m |
| Main Level | Bedroom 3 | 4.04 m | 3.07 m | 4.04 m x 3.07 m |
| Main Level | Kitchen | 2.9 m | 4.6 m | 2.9 m x 4.6 m |
| Main Level | Living Room | 4.06 m | 5.18 m | 4.06 m x 5.18 m |
| Main Level | Dining Room | 2.82 m | 4.6 m | 2.82 m x 4.6 m |
| Main Level | Laundry Room | 1.47 m | 1.63 m | 1.47 m x 1.63 m |
Utilities
| Cable | Installed |
| Sewer | Installed |
https://www.realtor.ca/real-estate/27919005/210-king-street-north-perth-31-elma-twp-31-elma-twp




































