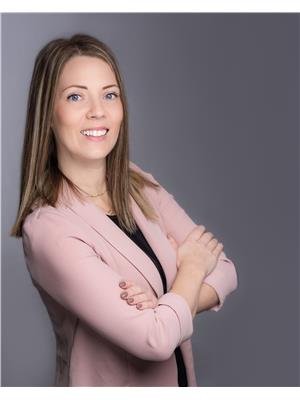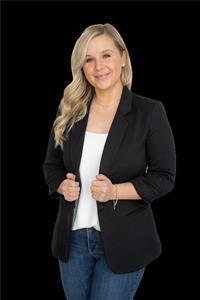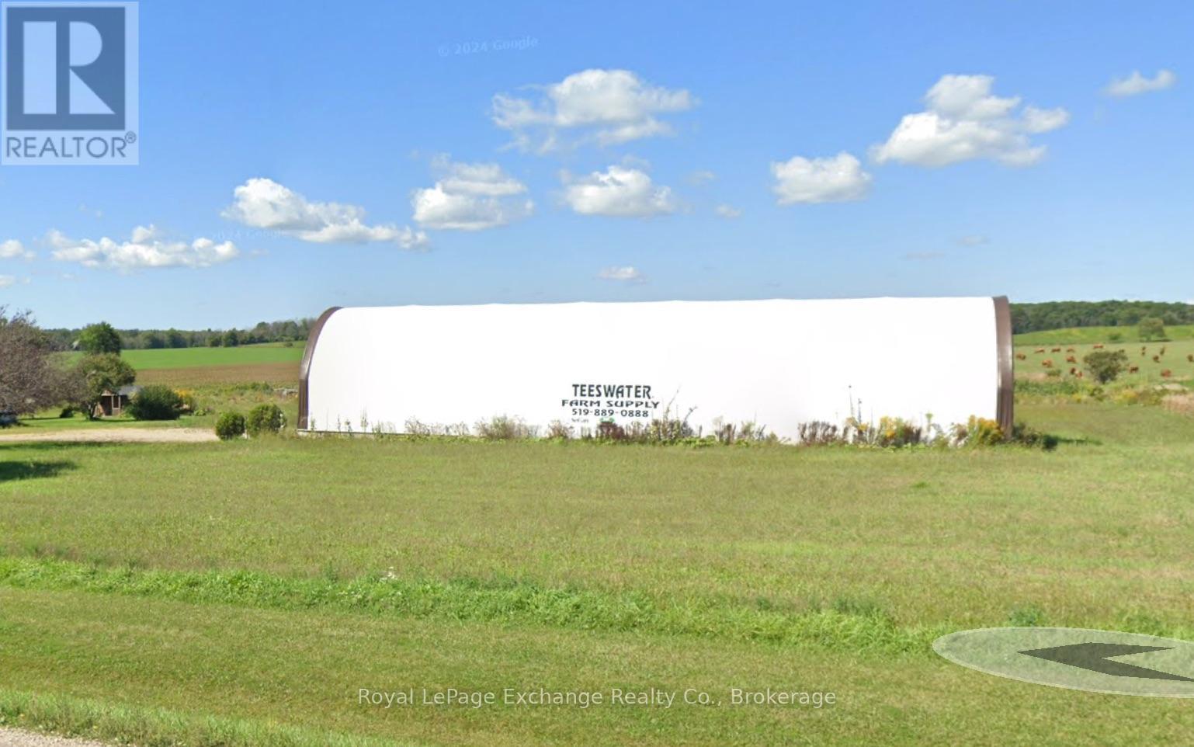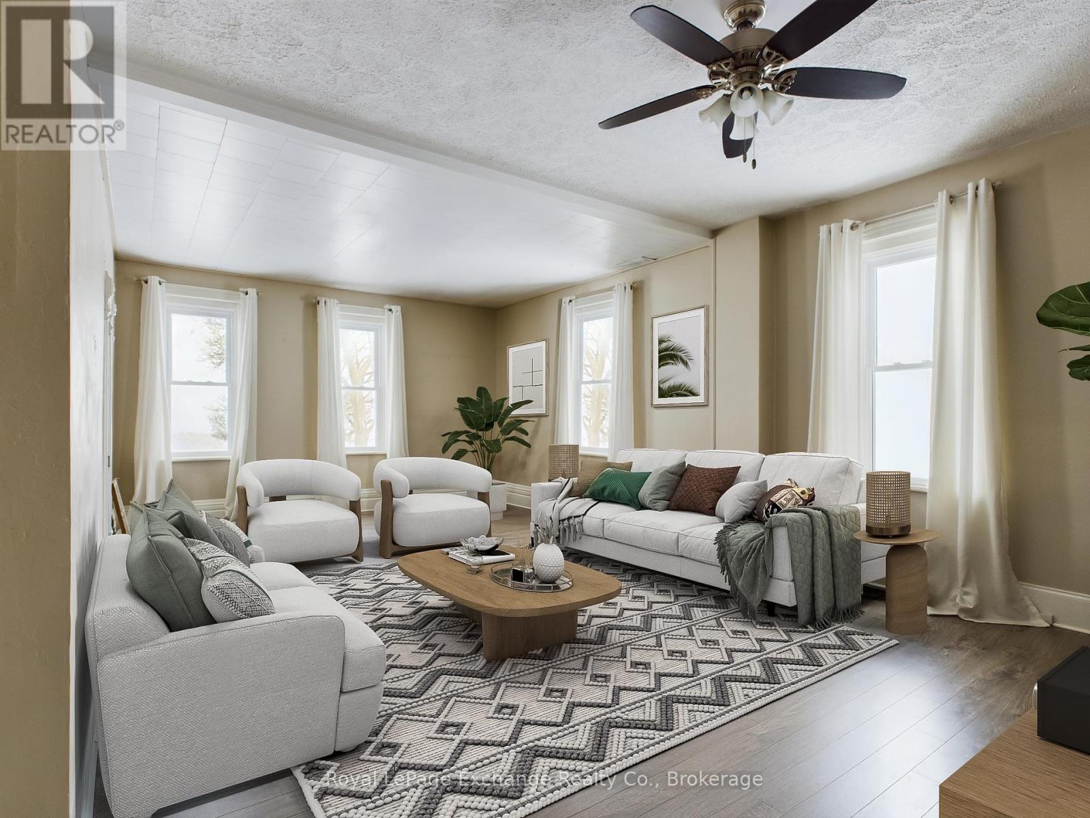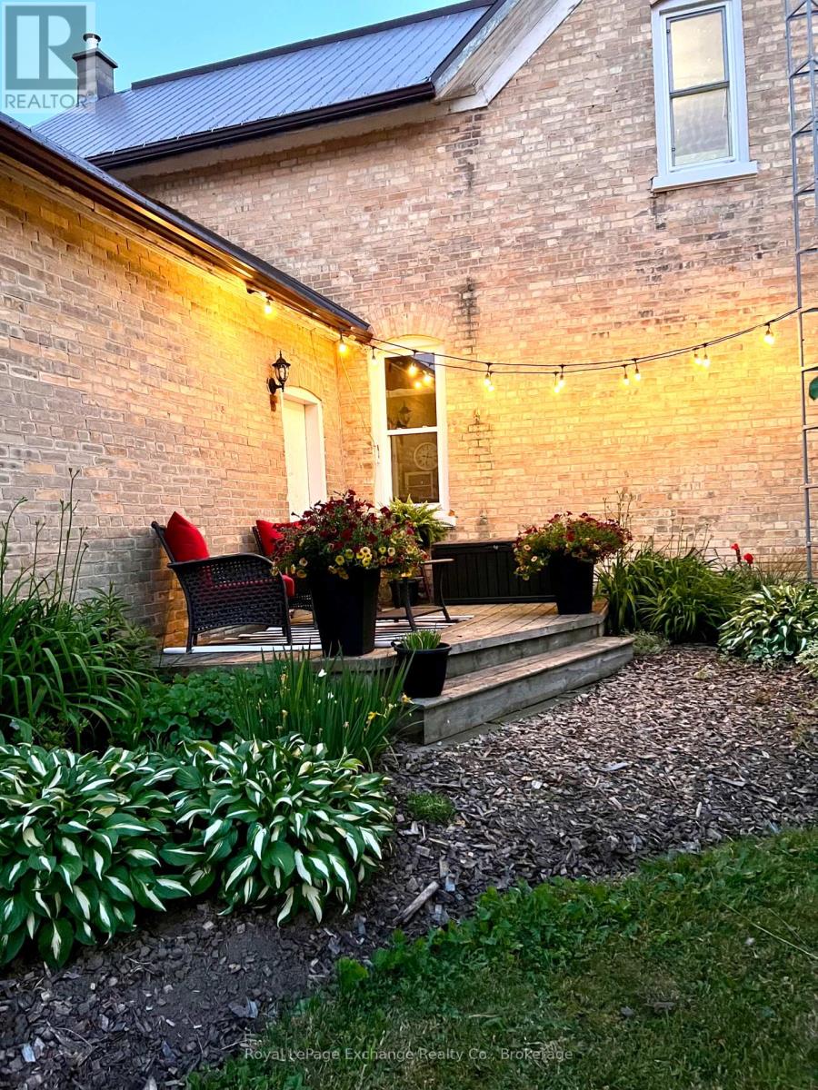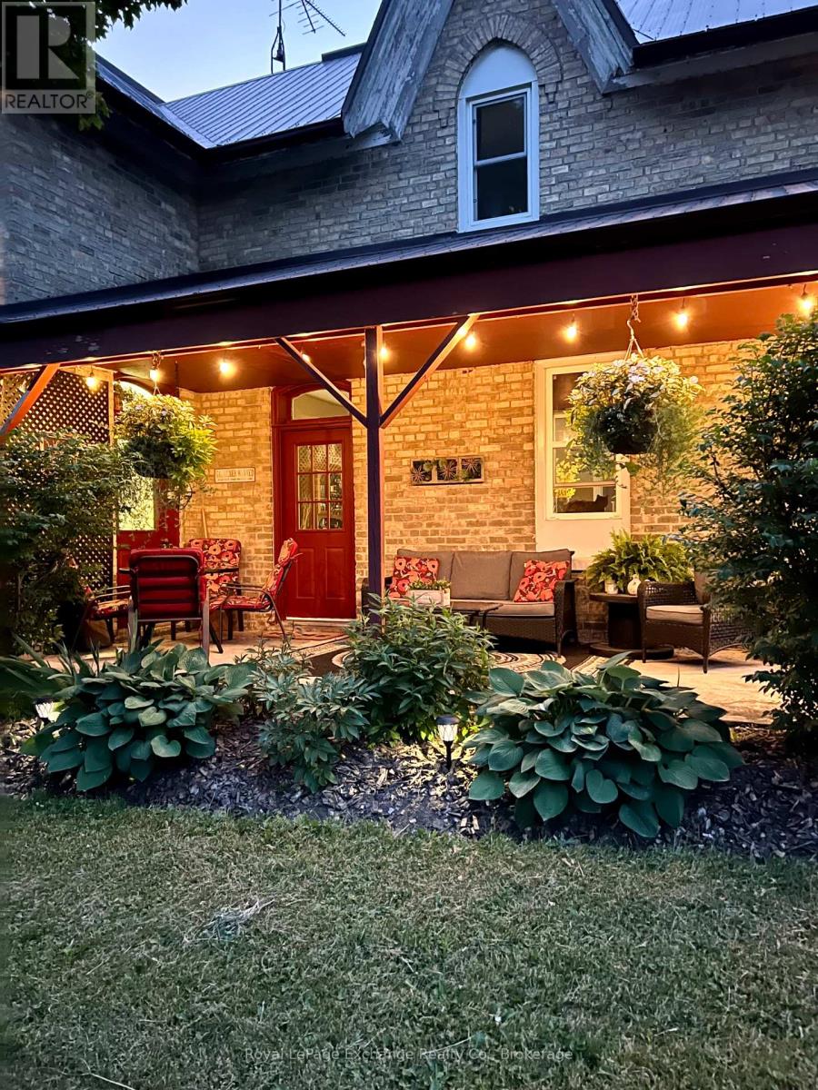3 Bedroom 2 Bathroom
Forced Air Acreage
$744,500
Have you ever dreamed of moving to the country? Here is your chance - This very well cared for 1.5 storey farmhouse has so much to offer. The main floor features a large country eat in kitchen, a huge family room, convenient main floor laundry and a powder room. The main floor also includes a large bonus room that could be used as an office, play room or mudroom - the possibilities are endless. Off of the kitchen you will find two exits. One to the covered front porch and one to the private patio area. Upstairs you will find a large landing, 3 bedrooms and a 4 piece washroom along with a large storage closet. This 4.47 acre property boasts a 100x32 coverall shed and lots of land perfect for hobby farming, gardens or recreation. Book your showing today and finally see what country living is all about. Total Finished Square Feet Above Ground 1968 (id:51300)
Property Details
| MLS® Number | X11976237 |
| Property Type | Single Family |
| Community Name | South Bruce |
| Features | Lane |
| Parking Space Total | 10 |
| Structure | Shed, Drive Shed |
Building
| Bathroom Total | 2 |
| Bedrooms Above Ground | 3 |
| Bedrooms Total | 3 |
| Appliances | Water Heater |
| Basement Development | Unfinished |
| Basement Type | N/a (unfinished) |
| Construction Style Attachment | Detached |
| Exterior Finish | Brick |
| Foundation Type | Stone |
| Half Bath Total | 1 |
| Heating Fuel | Oil |
| Heating Type | Forced Air |
| Stories Total | 2 |
| Type | House |
Parking
Land
| Acreage | Yes |
| Sewer | Septic System |
| Size Depth | 296 Ft ,9 In |
| Size Frontage | 655 Ft ,4 In |
| Size Irregular | 655.38 X 296.79 Ft |
| Size Total Text | 655.38 X 296.79 Ft|2 - 4.99 Acres |
| Zoning Description | A1 |
Rooms
| Level | Type | Length | Width | Dimensions |
|---|
| Second Level | Bedroom | 4.77 m | 3.37 m | 4.77 m x 3.37 m |
| Second Level | Bedroom 2 | 3.37 m | 4.41 m | 3.37 m x 4.41 m |
| Second Level | Bedroom 3 | 4.82 m | 2.92 m | 4.82 m x 2.92 m |
| Second Level | Bathroom | 4.77 m | 2.1 m | 4.77 m x 2.1 m |
| Main Level | Kitchen | 6.65 m | 5.28 m | 6.65 m x 5.28 m |
| Main Level | Living Room | 4.59 m | 8.05 m | 4.59 m x 8.05 m |
| Main Level | Office | 3.75 m | 4.69 m | 3.75 m x 4.69 m |
| Main Level | Laundry Room | 3.75 m | 2.33 m | 3.75 m x 2.33 m |
https://www.realtor.ca/real-estate/27924004/232-bruce-6-road-south-bruce-south-bruce
