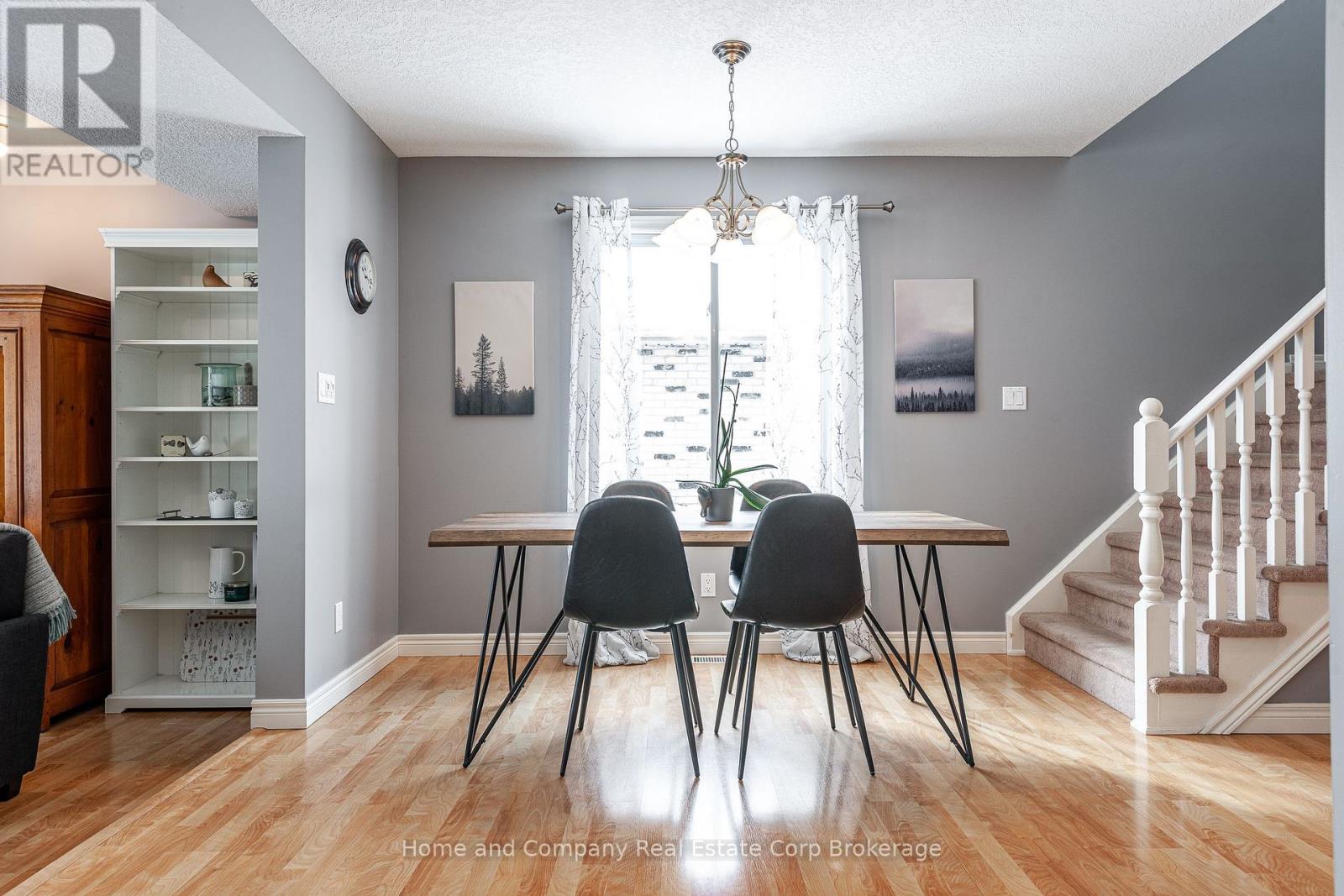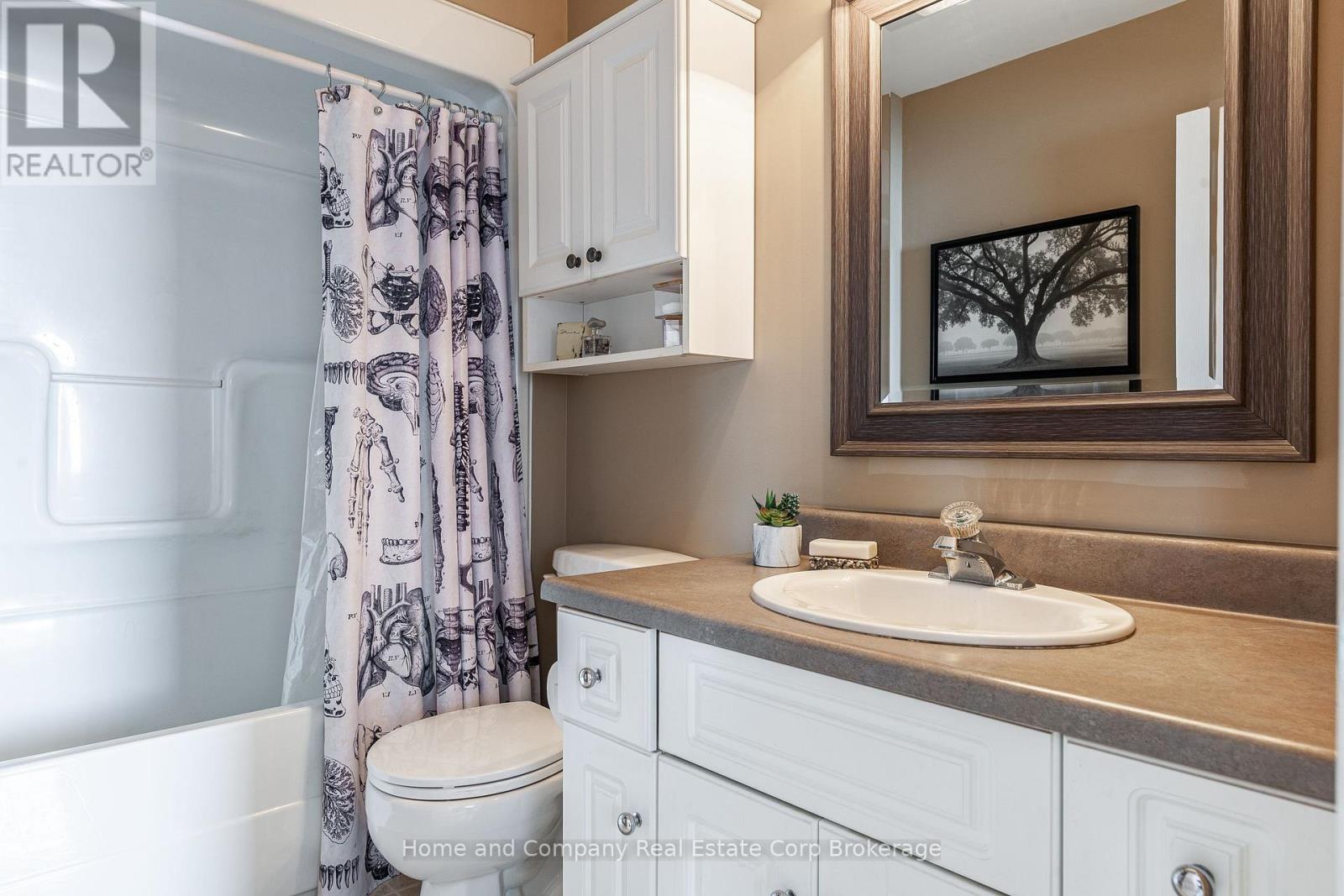51 Gregory Crescent Stratford, Ontario N5A 8A5
$649,900
Just a stone's throw from the stunning Avon River Park System, Bedford Public School and the Stratford Golf & Country Club, you will find this 3 bedroom, 3 bath lovely semi-detached home. 3 finished levels and many large windows provide this home with plenty of naturally lit living space. You will enter into a smart foyer, with a coat nook and a sharp updated 2 piece bathroom. Down the hall the floor plan presents a beautiful open concept kitchen, dining and living room. The fresh white kitchen boasts stainless steel appliances and quartzite countertops. A corner gas fireplace is the focal point of the oversized living room with cathedral ceiling, and presents a cozy yet spacious room to entertain in. Have a meander out the patio door to lounge on the large deck covered with a stylish wooden pergola. This just may become your favourite spot, to watch the sunrise. Upstairs you will find a large primary bedroom with cathedral ceiling, oversized windows and double closets. 2 more well appointed bedrooms and 4 piece bath round out this level. The finished basement has a comfortable rec room and another 4 piece bath on this level. A fantastic neighbourhood, desirable location and stunning home. Now is your chance! (id:51300)
Open House
This property has open houses!
10:30 am
Ends at:12:00 pm
1:00 pm
Ends at:2:30 pm
Property Details
| MLS® Number | X11976318 |
| Property Type | Single Family |
| Community Name | Stratford |
| Amenities Near By | Park, Place Of Worship, Public Transit |
| Community Features | Community Centre |
| Equipment Type | Water Heater |
| Features | Lighting |
| Parking Space Total | 2 |
| Rental Equipment Type | Water Heater |
| Structure | Deck, Porch |
Building
| Bathroom Total | 3 |
| Bedrooms Above Ground | 3 |
| Bedrooms Total | 3 |
| Amenities | Fireplace(s) |
| Appliances | Garage Door Opener Remote(s), Water Softener, Central Vacuum, Dishwasher, Dryer, Garage Door Opener, Refrigerator, Stove, Washer, Window Coverings |
| Basement Development | Finished |
| Basement Type | N/a (finished) |
| Construction Style Attachment | Semi-detached |
| Cooling Type | Central Air Conditioning |
| Exterior Finish | Brick, Vinyl Siding |
| Fireplace Present | Yes |
| Fireplace Total | 1 |
| Foundation Type | Poured Concrete |
| Half Bath Total | 1 |
| Heating Fuel | Natural Gas |
| Heating Type | Forced Air |
| Stories Total | 2 |
| Type | House |
| Utility Water | Municipal Water |
Parking
| Attached Garage | |
| Garage |
Land
| Acreage | No |
| Land Amenities | Park, Place Of Worship, Public Transit |
| Sewer | Sanitary Sewer |
| Size Depth | 113 Ft ,10 In |
| Size Frontage | 32 Ft ,3 In |
| Size Irregular | 32.27 X 113.85 Ft |
| Size Total Text | 32.27 X 113.85 Ft |
| Surface Water | River/stream |
| Zoning Description | R2-34 |
Rooms
| Level | Type | Length | Width | Dimensions |
|---|---|---|---|---|
| Second Level | Bathroom | 1.72 m | 2.65 m | 1.72 m x 2.65 m |
| Second Level | Primary Bedroom | 5.77 m | 3.69 m | 5.77 m x 3.69 m |
| Second Level | Bedroom 2 | 3.12 m | 4.23 m | 3.12 m x 4.23 m |
| Second Level | Bedroom 3 | 3.22 m | 3.82 m | 3.22 m x 3.82 m |
| Basement | Utility Room | 2.57 m | 2.86 m | 2.57 m x 2.86 m |
| Basement | Bathroom | 3.04 m | 2.72 m | 3.04 m x 2.72 m |
| Basement | Recreational, Games Room | 8.81 m | 6.22 m | 8.81 m x 6.22 m |
| Main Level | Foyer | 2.41 m | 2.69 m | 2.41 m x 2.69 m |
| Main Level | Bathroom | 1.51 m | 1.68 m | 1.51 m x 1.68 m |
| Main Level | Kitchen | 3.22 m | 3.33 m | 3.22 m x 3.33 m |
| Main Level | Living Room | 6.34 m | 3.34 m | 6.34 m x 3.34 m |
| Main Level | Dining Room | 3.12 m | 3.21 m | 3.12 m x 3.21 m |
https://www.realtor.ca/real-estate/27924231/51-gregory-crescent-stratford-stratford


















































