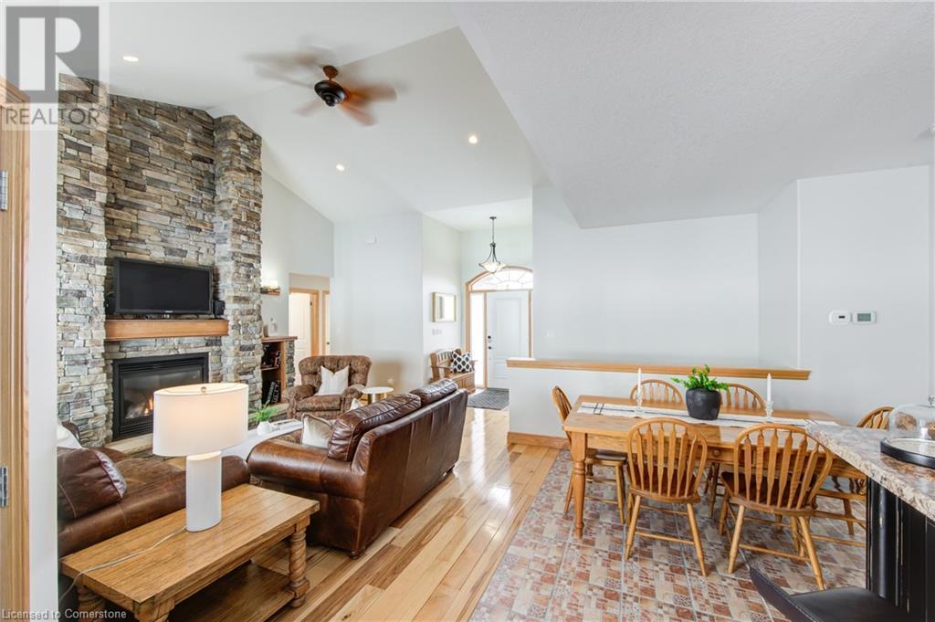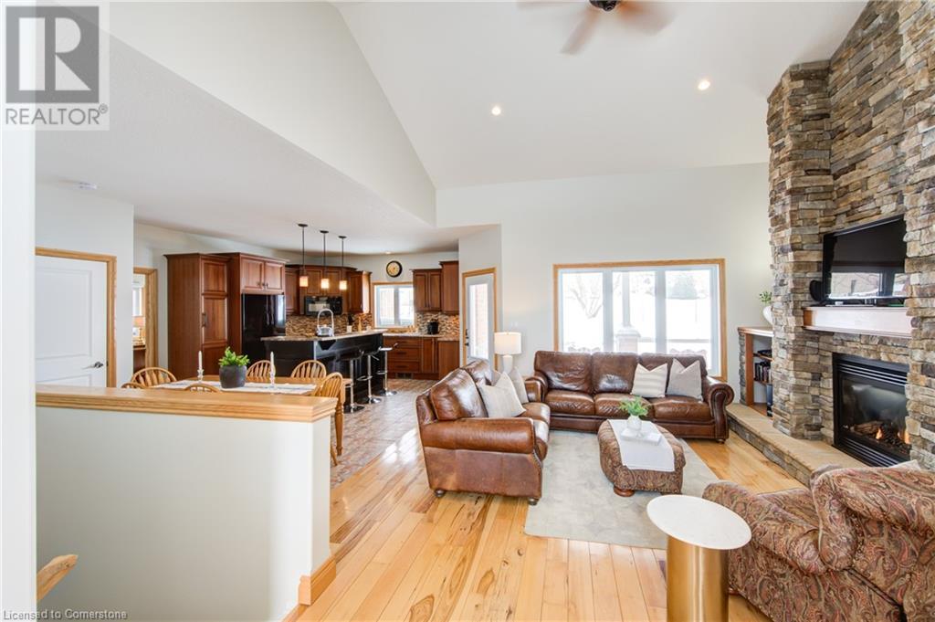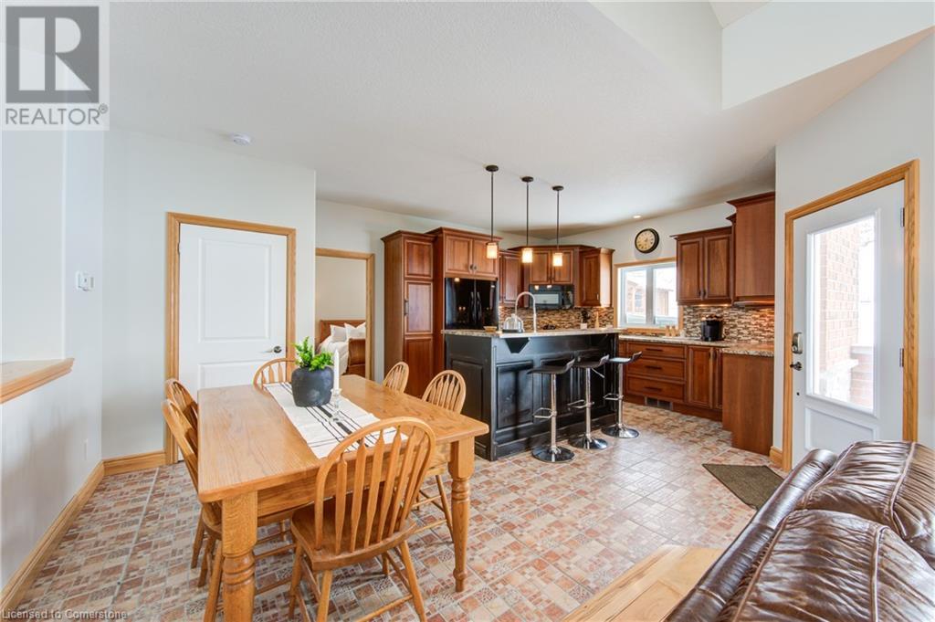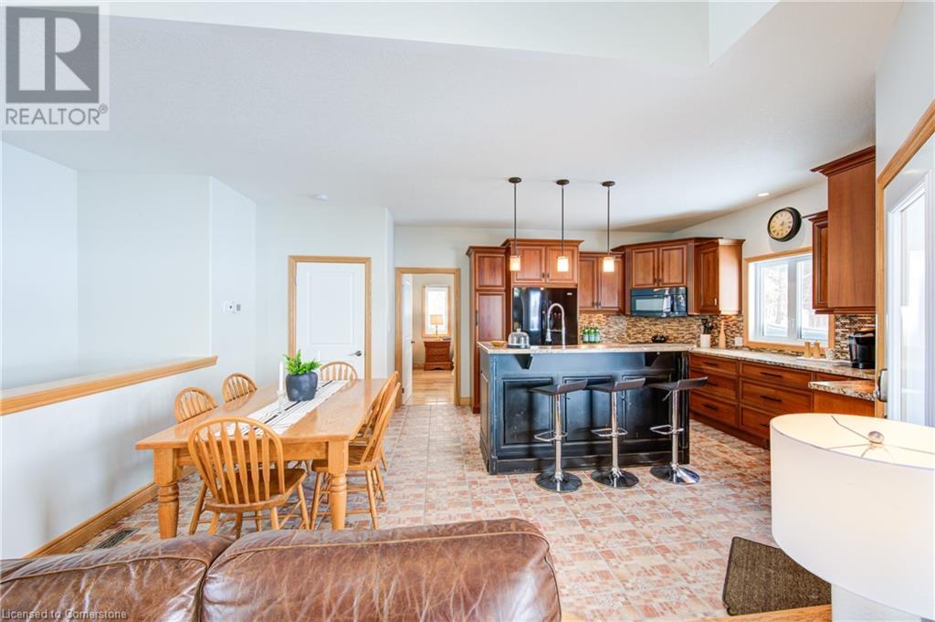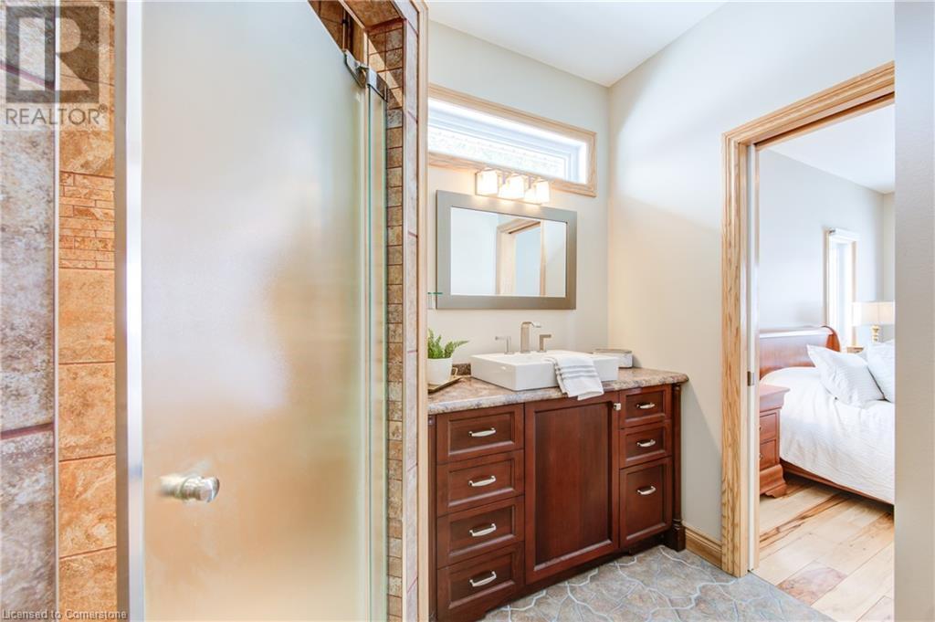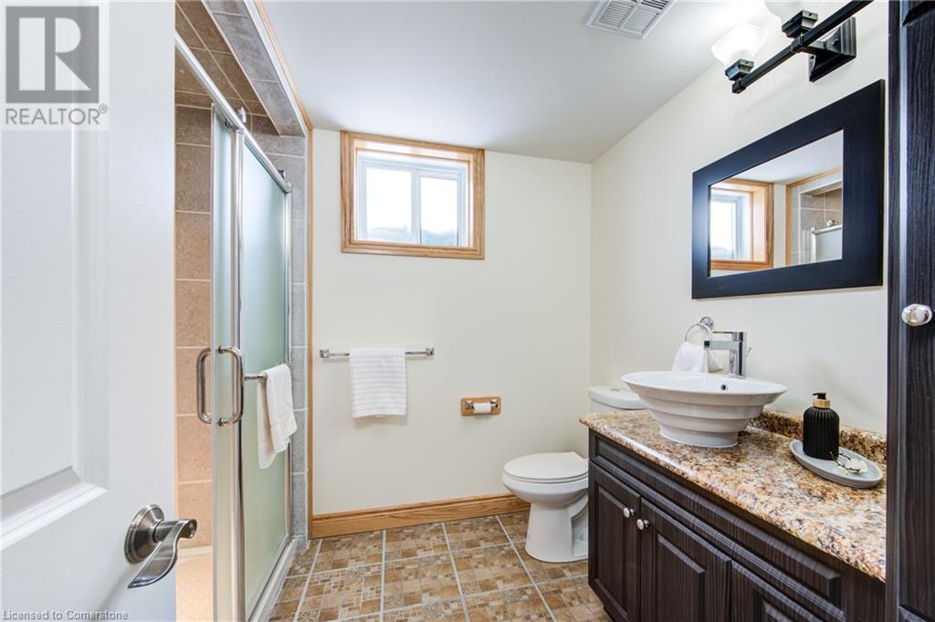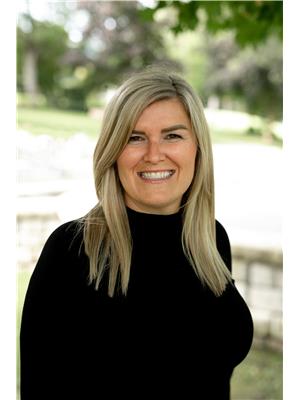103 Robertson Street S Harriston, Ontario N0G 1Z0
$825,000
Welcome to this beautiful custom-built 2010 bungalow. From the moment you step through the front entrance, you're greeted with a warm and inviting living room featuring a vaulted ceiling and a cozy gas fireplace. The open-concept space flows seamlessly into the kitchen with an island and gas stove, as well as a dining area with access to the covered porch. On the main floor, you'll also find the primary bedroom with an ensuite 3-piece bathroom, a laundry room with direct access to the garage, two additional bedrooms, and a 4-piece bathroom. The basement offers in-floor heating throughout the entire space, with the in-floor heating lines upgraded to glycol. It also features a massive rec room with an electric fireplace, two cold cellars, a utility room, a large soundproof studio with a walk-up to the garage, as well as a fourth bedroom and a 3-piece bathroom. Additionally, there’s a rough-in for a basement wet bar or kitchenette. All interior walls are insulated, except for the furnace room, and the high-efficiency boiler was installed in 2022. It’s also worth noting that the basement studio adds extra square footage, as it is located under the garage. Outside, you'll find a concrete patio area with a built-in propane BBQ station, a concrete firepit area, and a small concrete pad. The property offers parking for up to seven vehicles, an attached two-car garage, plenty of arbor stone landscaping, and a charming storage shed. With a corner lot in a quiet neighborhood, immediate possession is available. (id:51300)
Open House
This property has open houses!
1:00 pm
Ends at:3:00 pm
Property Details
| MLS® Number | 40698727 |
| Property Type | Single Family |
| Amenities Near By | Golf Nearby, Park, Place Of Worship, Schools |
| Communication Type | Fiber |
| Community Features | Quiet Area, Community Centre, School Bus |
| Equipment Type | None |
| Features | Corner Site, Tile Drained, Automatic Garage Door Opener |
| Parking Space Total | 9 |
| Rental Equipment Type | None |
| Structure | Shed, Porch |
Building
| Bathroom Total | 3 |
| Bedrooms Above Ground | 3 |
| Bedrooms Below Ground | 1 |
| Bedrooms Total | 4 |
| Appliances | Central Vacuum, Dishwasher, Water Softener, Microwave Built-in, Window Coverings, Garage Door Opener |
| Architectural Style | Bungalow |
| Basement Development | Finished |
| Basement Type | Full (finished) |
| Constructed Date | 2010 |
| Construction Style Attachment | Detached |
| Cooling Type | Central Air Conditioning |
| Exterior Finish | Brick, Stone |
| Fire Protection | Smoke Detectors |
| Fireplace Fuel | Electric |
| Fireplace Present | Yes |
| Fireplace Total | 2 |
| Fireplace Type | Other - See Remarks |
| Fixture | Ceiling Fans |
| Foundation Type | Poured Concrete |
| Heating Fuel | Natural Gas |
| Heating Type | In Floor Heating |
| Stories Total | 1 |
| Size Interior | 3,786 Ft2 |
| Type | House |
| Utility Water | Municipal Water |
Parking
| Attached Garage |
Land
| Access Type | Road Access |
| Acreage | No |
| Land Amenities | Golf Nearby, Park, Place Of Worship, Schools |
| Landscape Features | Landscaped |
| Sewer | Municipal Sewage System |
| Size Depth | 150 Ft |
| Size Frontage | 98 Ft |
| Size Total Text | Under 1/2 Acre |
| Zoning Description | R1b |
Rooms
| Level | Type | Length | Width | Dimensions |
|---|---|---|---|---|
| Basement | Cold Room | 5'4'' x 10'8'' | ||
| Basement | Utility Room | 9' x 14'2'' | ||
| Basement | Cold Room | 7'3'' x 26' | ||
| Basement | Bedroom | 10'10'' x 14'6'' | ||
| Basement | 3pc Bathroom | 8'11'' x 7'11'' | ||
| Basement | Bonus Room | 11'9'' x 23'11'' | ||
| Basement | Family Room | 23'5'' x 29'3'' | ||
| Main Level | Bedroom | 10'11'' x 11'1'' | ||
| Main Level | Bedroom | 10'11'' x 15'1'' | ||
| Main Level | 4pc Bathroom | 8'1'' x 7'4'' | ||
| Main Level | Other | 25'9'' x 25'9'' | ||
| Main Level | Laundry Room | 9'1'' x 5'10'' | ||
| Main Level | Full Bathroom | 9' x 10'5'' | ||
| Main Level | Primary Bedroom | 14'11'' x 12'11'' | ||
| Main Level | Kitchen/dining Room | 19'11'' x 16'1'' | ||
| Main Level | Living Room | 16'6'' x 15'3'' | ||
| Main Level | Foyer | Measurements not available |
Utilities
| Cable | Available |
| Electricity | Available |
| Natural Gas | Available |
| Telephone | Available |
https://www.realtor.ca/real-estate/27934777/103-robertson-street-s-harriston
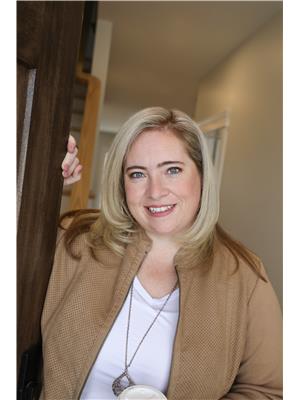
Jennifer Richardson
Broker
(647) 849-3180










