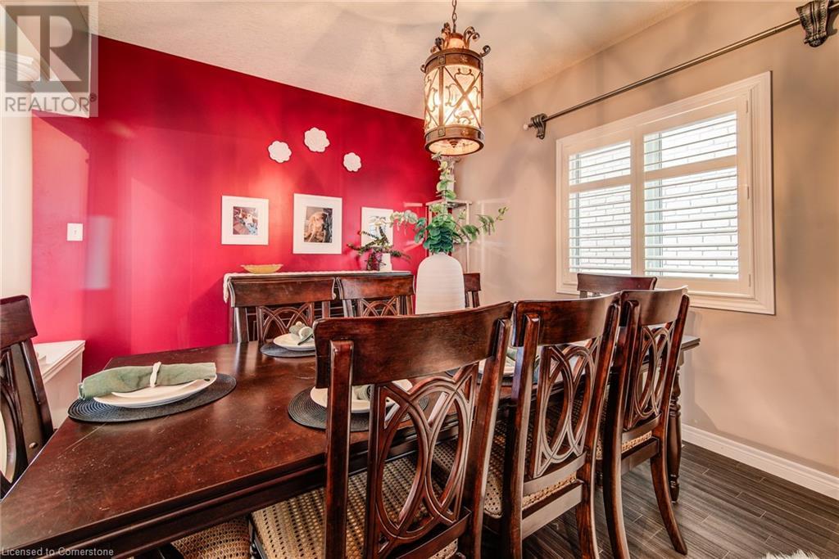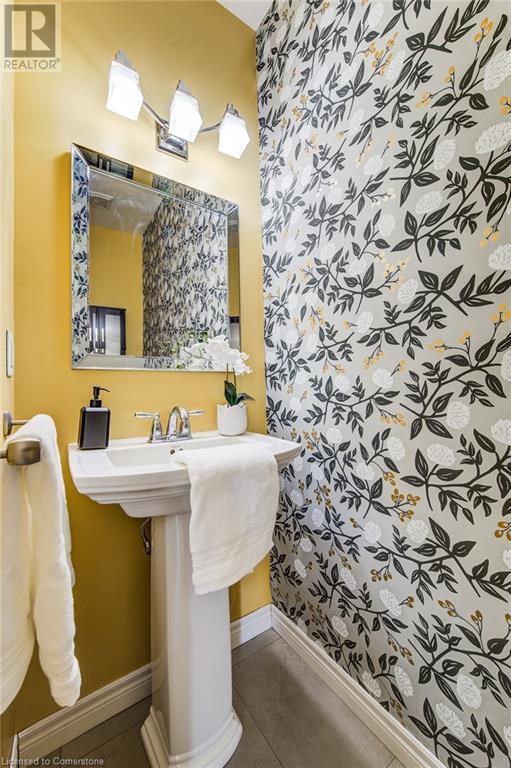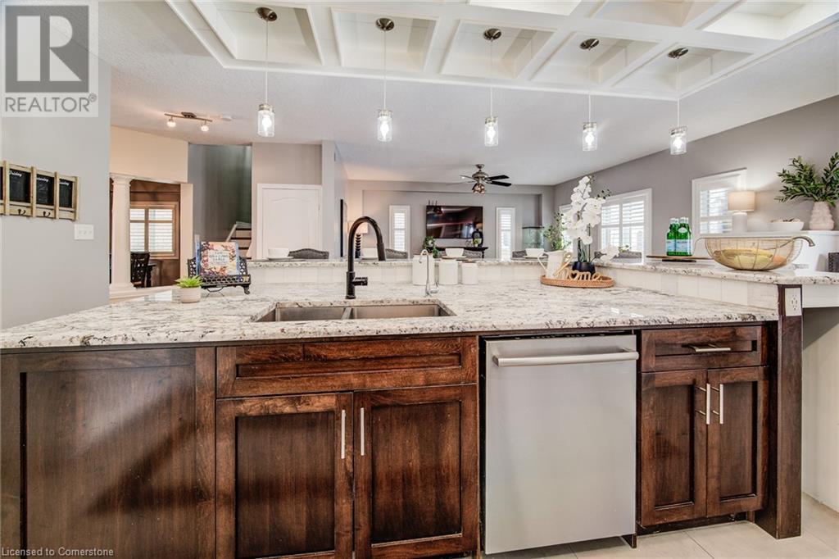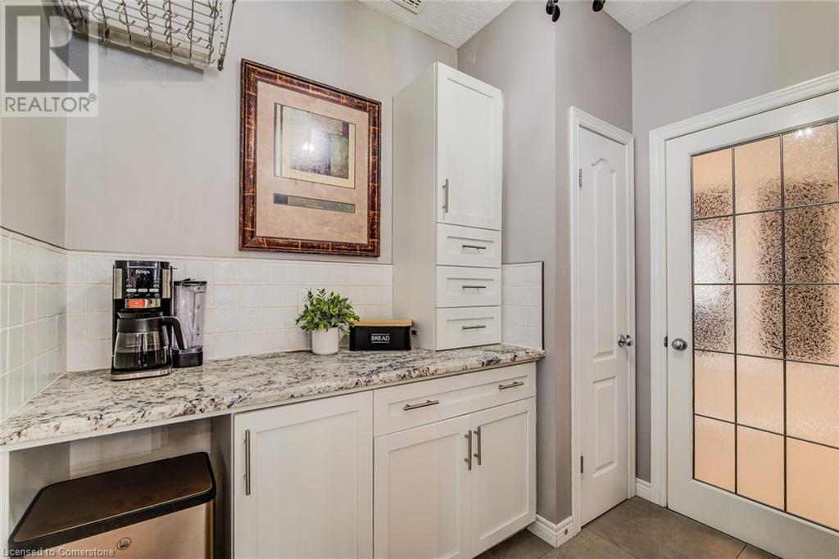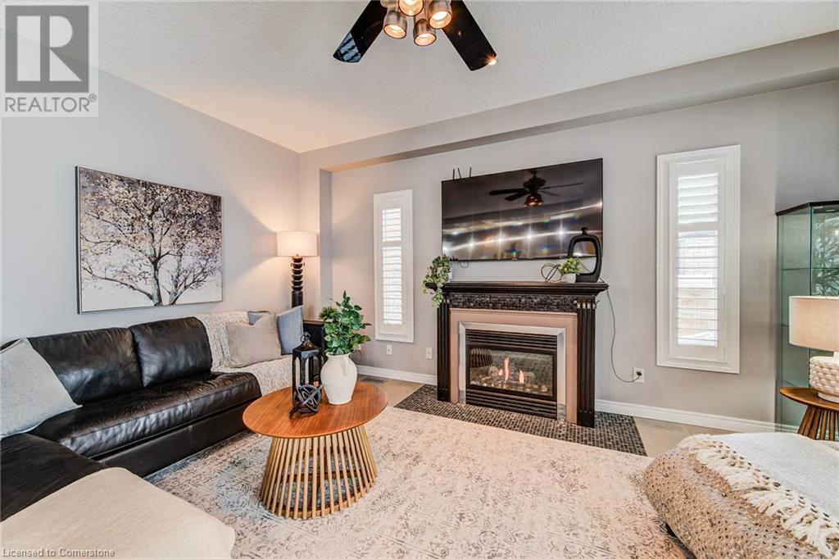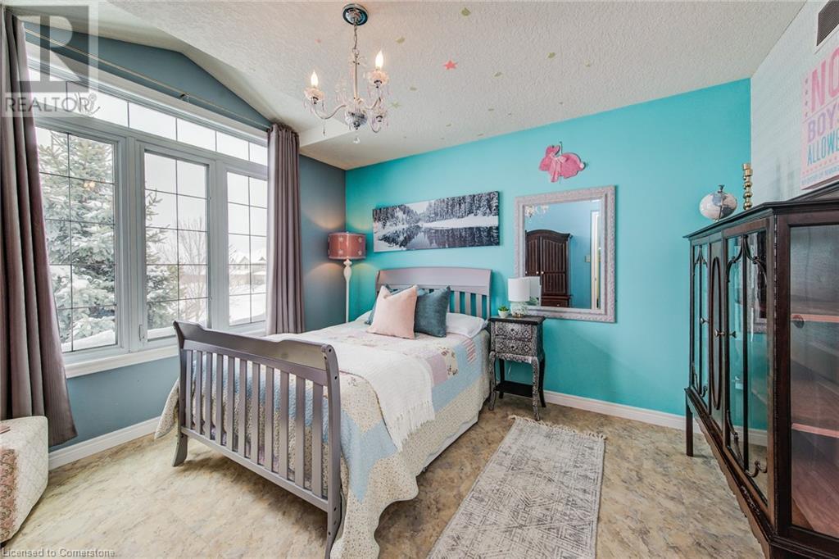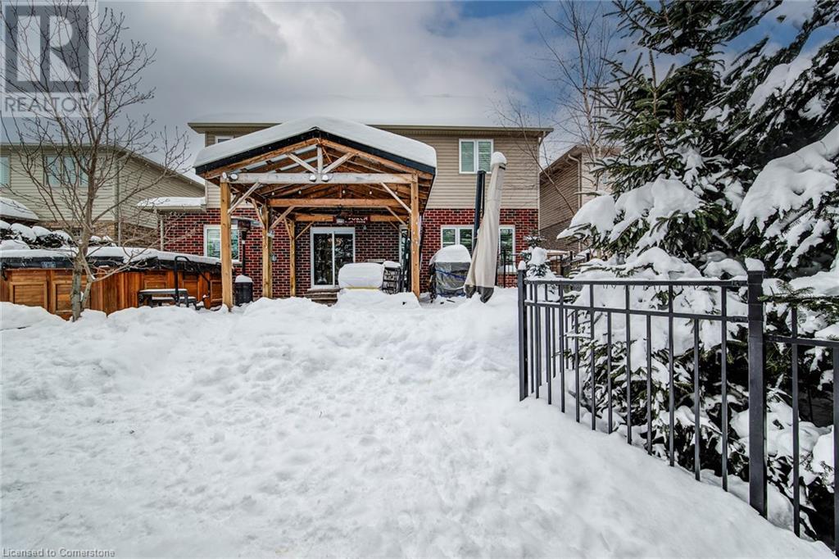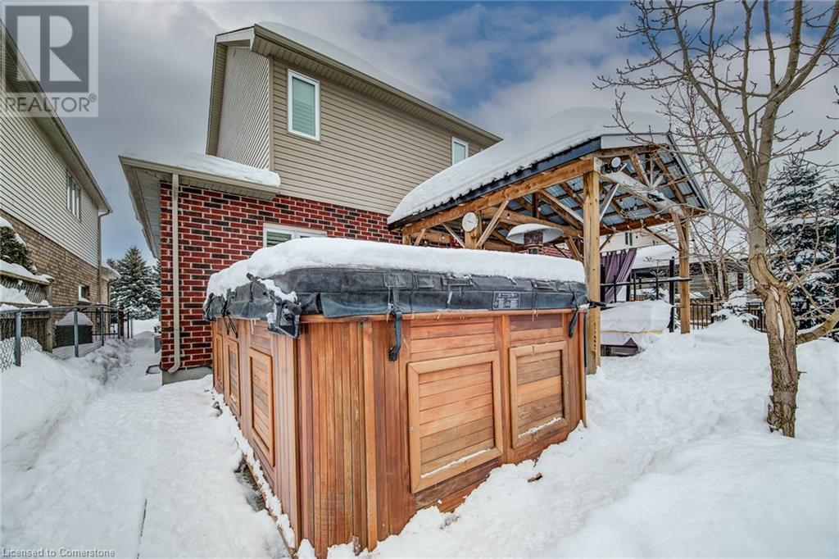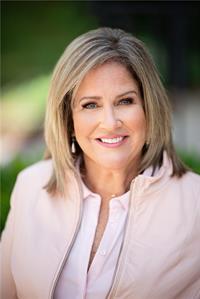59 Maplelawn Drive St. Jacobs, Ontario N0B 2N0
$1,435,000
AMAZING!!! Welcome to your 5+ bdrm, 4 bath Executive Dream Home in the heart of the quaint Village of St. Jacobs, ON! This beautiful 3300 sq ft+ 2 story home has been extensively renovated and ready for you to call it home! Totally carpet free with sleek updates this exceptional home blends modern elegance with convenience and offers the perfect retreat for families and professionals alike! Features You'll Love! 5+ Massively Spacious Bedrooms & 4 Stylish Bathrooms, Carpet Free with high quality flooring and custom window treatments. The Gourmet kitchen is the heart of this home featuring gleaming stone surfaces, stainless steel appliances & custom cabinetry! How about that Coffee Nook & Walk-In Butler Pantry directly off the kitchen? Not seen in most homes but a perfect blend of convenience & luxury! Entertain guests in your Fabulous Dining Room! Then your lovely open concept Living Room with 9 foot ceilings and gas fireplace awaits after to unwind! A 6th bedroom or 2nd office is found on this level in your Bonus Room! Your 2nd level will impress you with its Primary Bedroom with Ensuite and W/I Closet! The remaining 4 Bdrms are spacious and well lit, perfect for a growing family! No detail is overlooked in this beautiful home. And did I mention the 2nd flr convenient Laundry Rm designed with Custom Cabinetry? Finally, a 4th, 4 piece Bath is available in the framed basement area which is ideal for future development if your requirements need even more space for possible multi family living. The retreat of a backyard is lush, quiet, fully fenced and features a large new swim spa, covered dbl. stone patio deck and shed. Pebble stones replace the grass for added conv. and less weekend work! This home is truly move-in ready, offering luxury, comfort, and incredible attention to detail. Plus, you're just a few mins walk to local Artisan Boutiques, Restaurants, Farmers' Markets, trails, and top-rated Schools all while being a short drive to Waterloo & Kitchener! (id:51300)
Open House
This property has open houses!
2:00 pm
Ends at:4:00 pm
2:00 pm
Ends at:4:00 pm
Property Details
| MLS® Number | 40699238 |
| Property Type | Single Family |
| Amenities Near By | Golf Nearby, Park, Place Of Worship, Playground, Public Transit, Schools, Shopping |
| Community Features | Quiet Area, School Bus |
| Equipment Type | Water Heater |
| Features | Sump Pump, Automatic Garage Door Opener |
| Parking Space Total | 6 |
| Rental Equipment Type | Water Heater |
| Structure | Shed |
Building
| Bathroom Total | 4 |
| Bedrooms Above Ground | 5 |
| Bedrooms Total | 5 |
| Appliances | Central Vacuum - Roughed In, Dishwasher, Dryer, Freezer, Refrigerator, Water Softener, Washer, Range - Gas, Gas Stove(s), Hood Fan, Window Coverings, Garage Door Opener, Hot Tub |
| Architectural Style | 2 Level |
| Basement Development | Partially Finished |
| Basement Type | Full (partially Finished) |
| Constructed Date | 2009 |
| Construction Style Attachment | Detached |
| Cooling Type | Central Air Conditioning |
| Exterior Finish | Brick, Stone, Vinyl Siding |
| Fire Protection | Smoke Detectors |
| Fireplace Present | Yes |
| Fireplace Total | 1 |
| Fixture | Ceiling Fans |
| Foundation Type | Poured Concrete |
| Half Bath Total | 1 |
| Heating Fuel | Natural Gas |
| Heating Type | Forced Air |
| Stories Total | 2 |
| Size Interior | 3,361 Ft2 |
| Type | House |
| Utility Water | Municipal Water |
Parking
| Attached Garage |
Land
| Access Type | Road Access, Highway Access, Highway Nearby |
| Acreage | No |
| Fence Type | Fence |
| Land Amenities | Golf Nearby, Park, Place Of Worship, Playground, Public Transit, Schools, Shopping |
| Landscape Features | Landscaped |
| Sewer | Municipal Sewage System |
| Size Depth | 118 Ft |
| Size Frontage | 50 Ft |
| Size Total Text | Under 1/2 Acre |
| Zoning Description | R |
Rooms
| Level | Type | Length | Width | Dimensions |
|---|---|---|---|---|
| Second Level | Other | 7'7'' x 9'1'' | ||
| Second Level | Laundry Room | 5'4'' x 12'7'' | ||
| Second Level | Sitting Room | 8'8'' x 7'0'' | ||
| Second Level | Bedroom | 13'3'' x 17'7'' | ||
| Second Level | Bedroom | 15'1'' x 11'8'' | ||
| Second Level | Bedroom | 11'6'' x 11'9'' | ||
| Second Level | Bedroom | 11'6'' x 11'11'' | ||
| Second Level | Primary Bedroom | 16'9'' x 16'5'' | ||
| Second Level | Full Bathroom | 10'7'' x 10'0'' | ||
| Second Level | 4pc Bathroom | 14'10'' x 5'11'' | ||
| Basement | Storage | 39'11'' x 23'10'' | ||
| Basement | Storage | 8'2'' x 15'6'' | ||
| Basement | Workshop | 10'6'' x 19'3'' | ||
| Basement | Utility Room | 16'4'' x 18'0'' | ||
| Basement | 4pc Bathroom | 7'0'' x 6'10'' | ||
| Main Level | Other | 20'1'' x 22'2'' | ||
| Main Level | Mud Room | 14'6'' x 15'8'' | ||
| Main Level | 2pc Bathroom | 2'11'' x 7'7'' | ||
| Main Level | Bonus Room | 11'7'' x 11'10'' | ||
| Main Level | Foyer | 8'5'' x 8'10'' | ||
| Main Level | Kitchen | 14'0'' x 22'5'' | ||
| Main Level | Living Room | 16'7'' x 17'0'' | ||
| Main Level | Dining Room | 10'9'' x 13'11'' | ||
| Main Level | Office | 11'0'' x 12'0'' |
Utilities
| Cable | Available |
| Electricity | Available |
| Natural Gas | Available |
| Telephone | Available |
https://www.realtor.ca/real-estate/27934528/59-maplelawn-drive-st-jacobs






