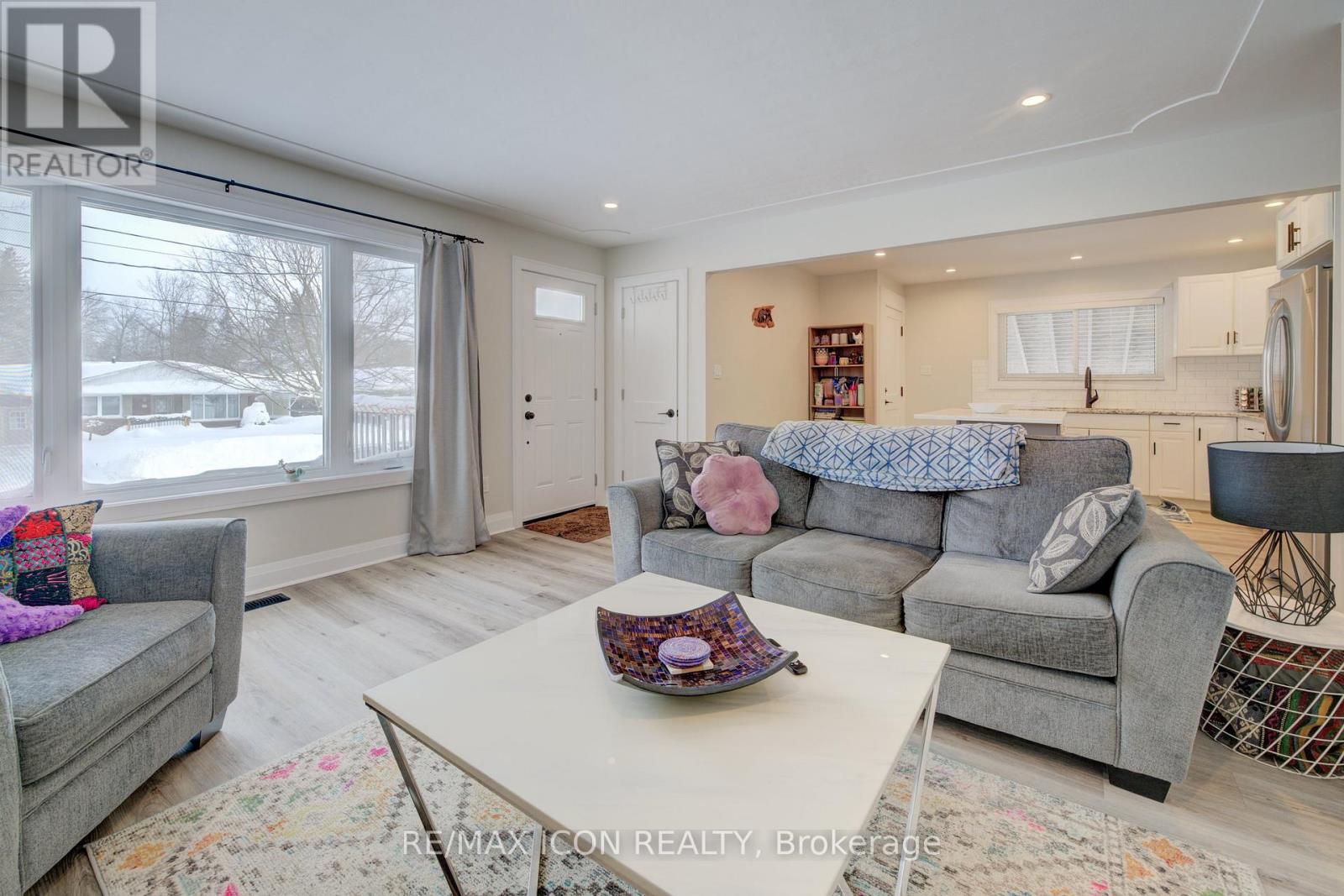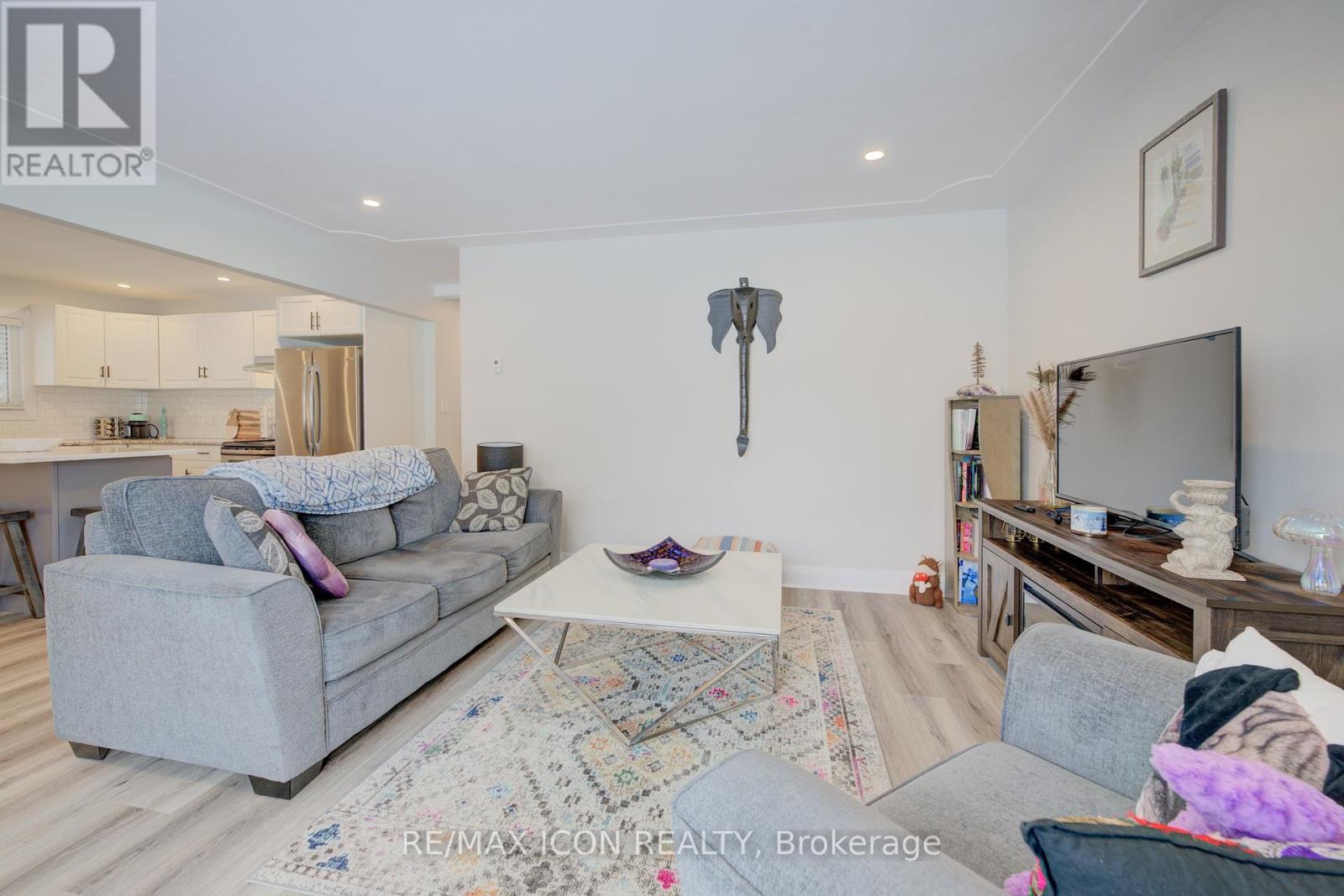3 Bedroom 2 Bathroom 700 - 1,100 ft2
Forced Air Landscaped
$640,000
Welcome to this lovely fully renovated 2-bedroom bungalow with a legal 1-bedroom basement apartment, perfectly situated in the charming town of Mount Forest! This home has been completely updated inside and out, offering modern finishes, stylish upgrades, and fantastic income potential or in-law suite. The main floor boasts a bright and spacious living area with new vinyl plank flooring (2022) and pot lighting throughout. The updated kitchen features granite countertops and new cabinets, while the bathroom showcases a quartz countertop. A convenient laundry closet with a barn door houses a stackable washer and dryer. The primary bedroom offers an expansive closet with a custom organizer and barn doors, adding both function and style. New windows in the living room and hallway (2022) allow for plenty of natural light. The legal basement apartment has been fully permitted and inspected with fire separation up to code. It has a separate entrance, making it perfect for rental income or extended family. New windows and insulation throughout (2022), including Safe'n'Sound insulation for sound and fire protection, ensure comfort and safety. The spacious foyer includes a storage room, while the full kitchen is equipped with a stove, microwave, fridge, and dishwasher. A separate laundry room with a washer and dryer provides added convenience, and pot lighting throughout creates a bright, modern feel. Exterior updates include new siding on the front of the house, new exterior doors, and a new 10 x 20 backyard deck (2022). A new front deck and garden add curb appeal, while hydro-seeding and landscaping stone complete the backyard. The new asphalt driveway (2024) provides ample parking. Additional updates include a new electrical panel, gas water heater, water softener, and interior/exterior doors (2022). Move-in ready and designed with quality in mind, this property is a fantastic opportunity for homeowners and investors alike. (id:51300)
Property Details
| MLS® Number | X11980927 |
| Property Type | Multi-family |
| Community Name | Mount Forest |
| Amenities Near By | Hospital, Park, Place Of Worship |
| Community Features | Community Centre |
| Parking Space Total | 5 |
| Structure | Deck, Porch |
Building
| Bathroom Total | 2 |
| Bedrooms Above Ground | 2 |
| Bedrooms Below Ground | 1 |
| Bedrooms Total | 3 |
| Age | 51 To 99 Years |
| Appliances | Water Heater, Dishwasher, Dryer, Microwave, Stove, Washer, Water Softener, Window Coverings, Refrigerator |
| Basement Type | Full |
| Exterior Finish | Vinyl Siding |
| Foundation Type | Poured Concrete |
| Heating Fuel | Natural Gas |
| Heating Type | Forced Air |
| Size Interior | 700 - 1,100 Ft2 |
| Type | Duplex |
| Utility Water | Municipal Water |
Parking
Land
| Acreage | No |
| Land Amenities | Hospital, Park, Place Of Worship |
| Landscape Features | Landscaped |
| Sewer | Sanitary Sewer |
| Size Depth | 100 Ft |
| Size Frontage | 54 Ft |
| Size Irregular | 54 X 100 Ft |
| Size Total Text | 54 X 100 Ft|under 1/2 Acre |
| Zoning Description | R1b |
Rooms
| Level | Type | Length | Width | Dimensions |
|---|
| Basement | Utility Room | 1.11 m | 1.12 m | 1.11 m x 1.12 m |
| Basement | Other | 3.43 m | 1.28 m | 3.43 m x 1.28 m |
| Basement | Living Room | 3.56 m | 3.95 m | 3.56 m x 3.95 m |
| Basement | Kitchen | 4.25 m | 4.12 m | 4.25 m x 4.12 m |
| Basement | Bedroom | 3.43 m | 4.18 m | 3.43 m x 4.18 m |
| Basement | Bathroom | 1.93 m | 2.17 m | 1.93 m x 2.17 m |
| Basement | Laundry Room | 2.32 m | 1.28 m | 2.32 m x 1.28 m |
| Main Level | Living Room | 4.67 m | 4.36 m | 4.67 m x 4.36 m |
| Main Level | Kitchen | 3.54 m | 4.27 m | 3.54 m x 4.27 m |
| Main Level | Primary Bedroom | 3.58 m | 4.54 m | 3.58 m x 4.54 m |
| Main Level | Bedroom 2 | 3.52 m | 3.02 m | 3.52 m x 3.02 m |
| Main Level | Bathroom | 3.52 m | 1.49 m | 3.52 m x 1.49 m |
https://www.realtor.ca/real-estate/27935318/630-waterloo-street-wellington-north-mount-forest-mount-forest

































