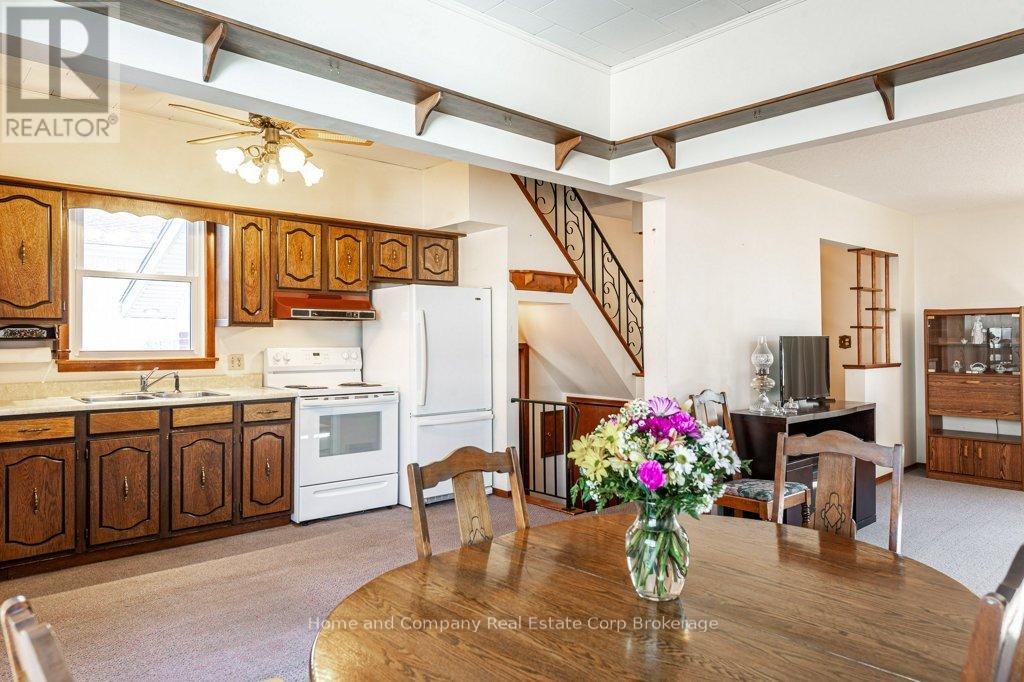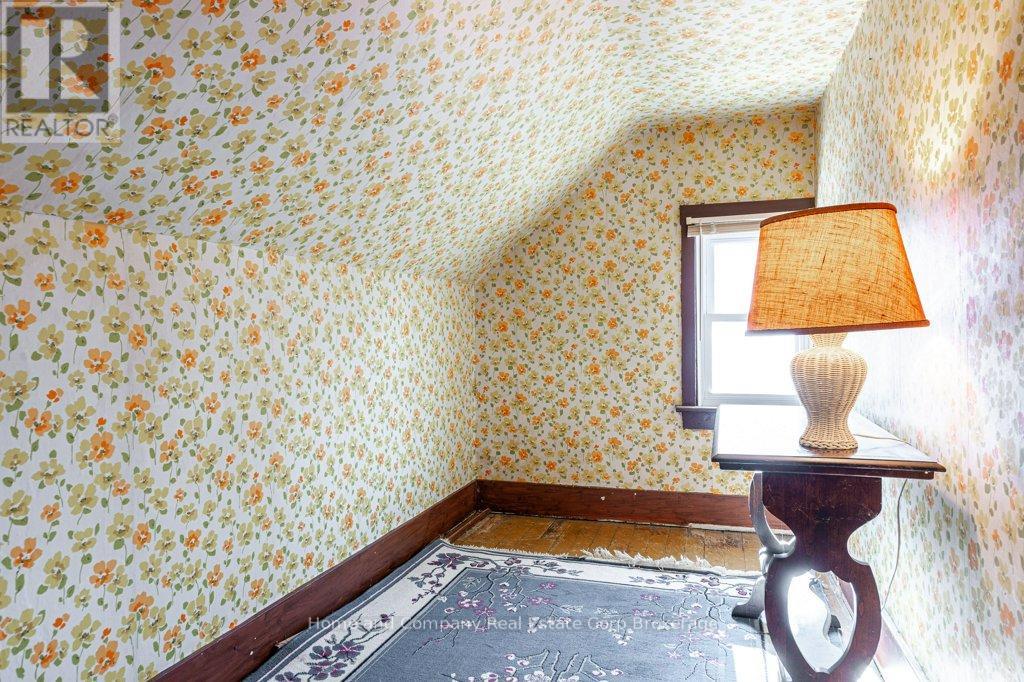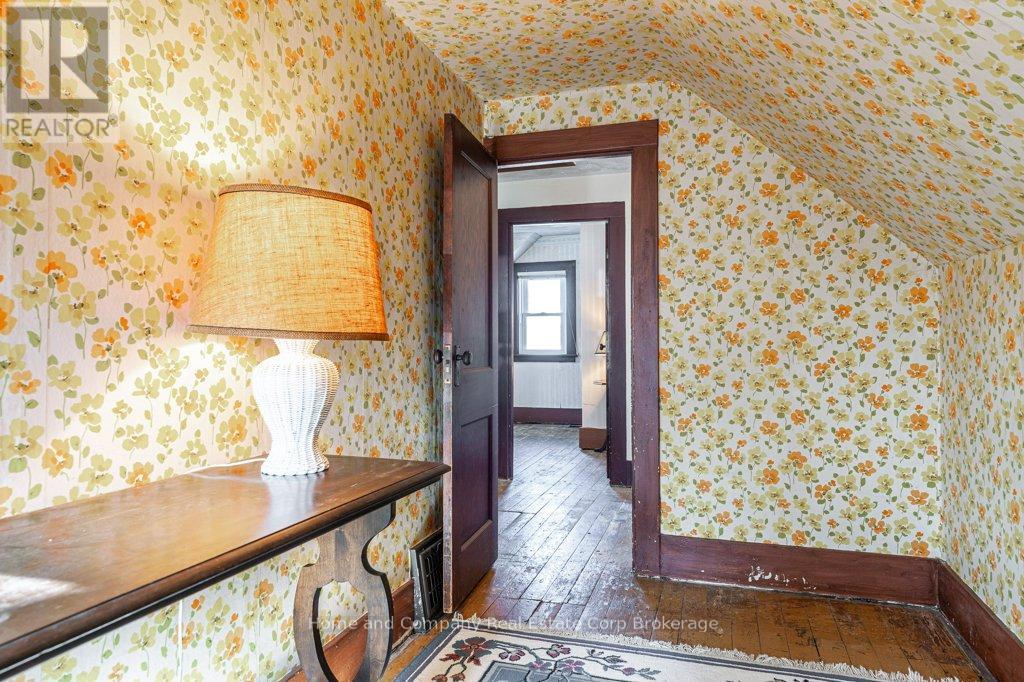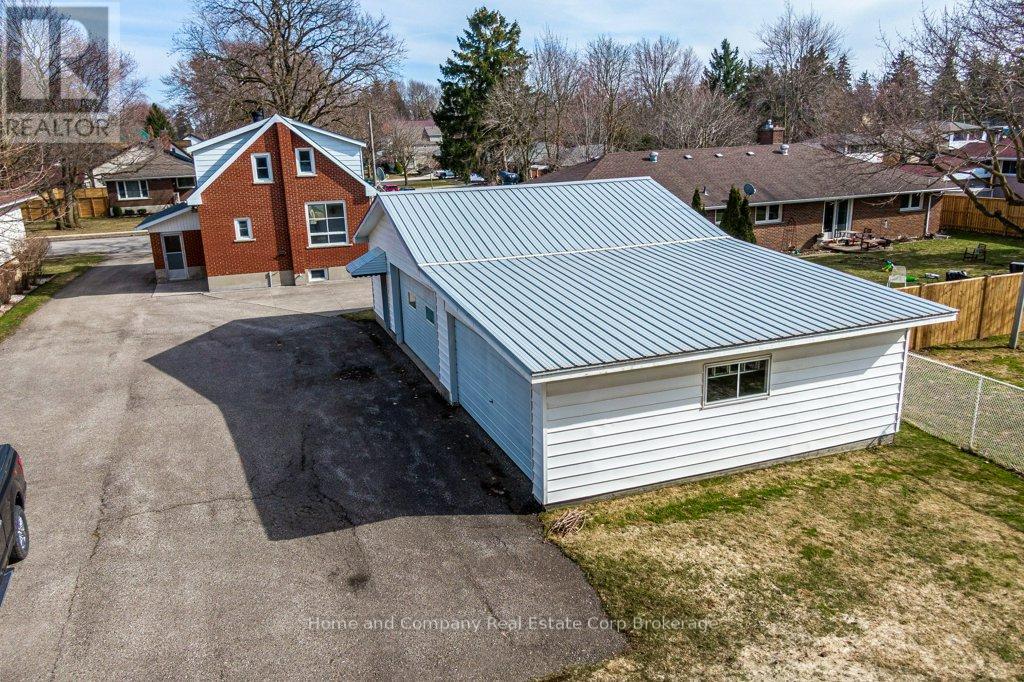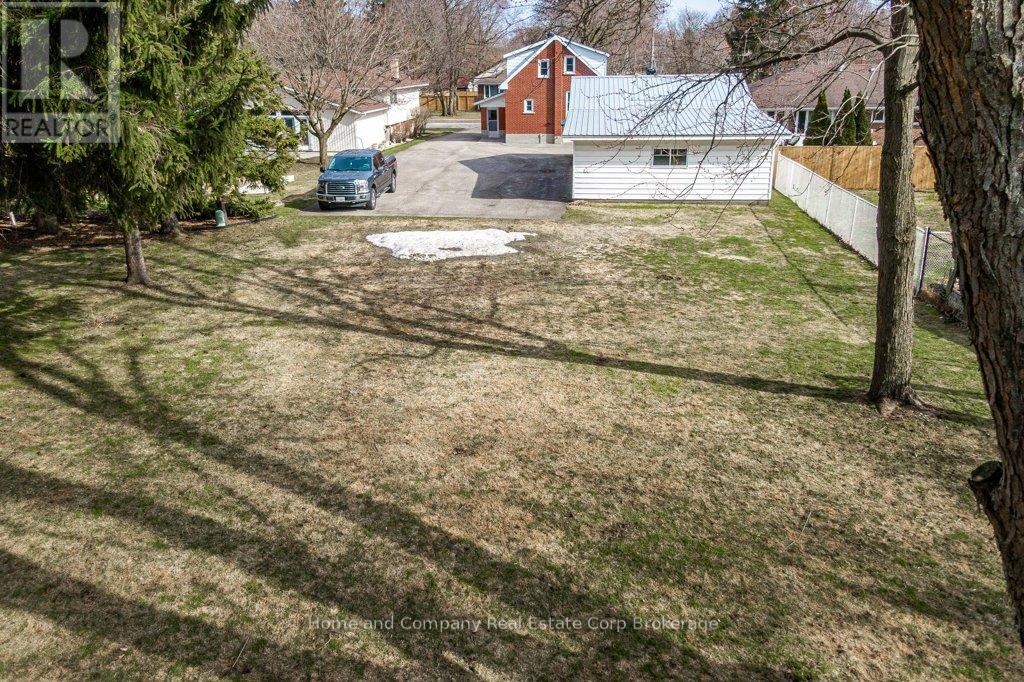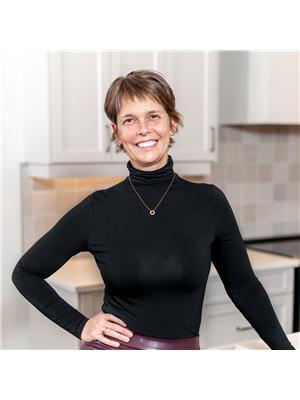3 Bedroom 1 Bathroom 1,100 - 1,500 ft2
Central Air Conditioning Forced Air
$589,900
A great opportunity with this unique property! Nicely situated on a large lot over 200 feet deep, with an oversized 5 car detached garage/shop and a 3 bedroom 1 and a half story home, in the desired Avon ward. Well maintained, this all-brick solid house boasts an open concept kitchen/living and dining room. Large windows allow for the morning and evening sun to naturally shine in. The kitchen offers ample cupboard and storage space. Upstairs, you will find 3 bedrooms, the primary bedroom with a walk-in closet, and a four piece nicely sized and maintained bathroom. The closed-in side porch accentuates the character and charm of this lovely home. Roof is 3 years old and many windows have been replaced. The bonus detached shop is gas heated on one side, with a concrete floor and workshop bench. There is lots of parking space in the private driveway, and yet still a large backyard grassed area in this pool-sized, mature yard! Close to schools, hospital and all west end amenities, this home just may be what you are looking for! (id:51300)
Property Details
| MLS® Number | X12037592 |
| Property Type | Single Family |
| Amenities Near By | Hospital, Park, Place Of Worship, Public Transit, Schools |
| Community Features | Community Centre |
| Equipment Type | None |
| Features | Lighting, Paved Yard |
| Parking Space Total | 15 |
| Rental Equipment Type | None |
| Structure | Porch, Workshop |
Building
| Bathroom Total | 1 |
| Bedrooms Above Ground | 3 |
| Bedrooms Total | 3 |
| Appliances | Garage Door Opener Remote(s), Water Heater, Stove, Washer, Window Coverings, Refrigerator |
| Basement Type | Full |
| Construction Style Attachment | Detached |
| Cooling Type | Central Air Conditioning |
| Exterior Finish | Brick |
| Foundation Type | Poured Concrete |
| Heating Fuel | Natural Gas |
| Heating Type | Forced Air |
| Stories Total | 2 |
| Size Interior | 1,100 - 1,500 Ft2 |
| Type | House |
| Utility Water | Municipal Water |
Parking
Land
| Acreage | No |
| Land Amenities | Hospital, Park, Place Of Worship, Public Transit, Schools |
| Sewer | Sanitary Sewer |
| Size Depth | 206 Ft |
| Size Frontage | 65 Ft |
| Size Irregular | 65 X 206 Ft |
| Size Total Text | 65 X 206 Ft |
| Zoning Description | R1 |
Rooms
| Level | Type | Length | Width | Dimensions |
|---|
| Second Level | Primary Bedroom | 3.48 m | 2.69 m | 3.48 m x 2.69 m |
| Second Level | Bedroom 2 | 3.06 m | 3.64 m | 3.06 m x 3.64 m |
| Second Level | Bedroom 3 | 1.8 m | 3.66 m | 1.8 m x 3.66 m |
| Second Level | Bathroom | 2.63 m | 2.68 m | 2.63 m x 2.68 m |
| Main Level | Foyer | 2.62 m | 2.82 m | 2.62 m x 2.82 m |
| Main Level | Living Room | 3.39 m | 4.41 m | 3.39 m x 4.41 m |
| Main Level | Dining Room | 3.39 m | 3.61 m | 3.39 m x 3.61 m |
| Main Level | Kitchen | 2.62 m | 4.31 m | 2.62 m x 4.31 m |
https://www.realtor.ca/real-estate/28064943/82-huntingdon-avenue-stratford












