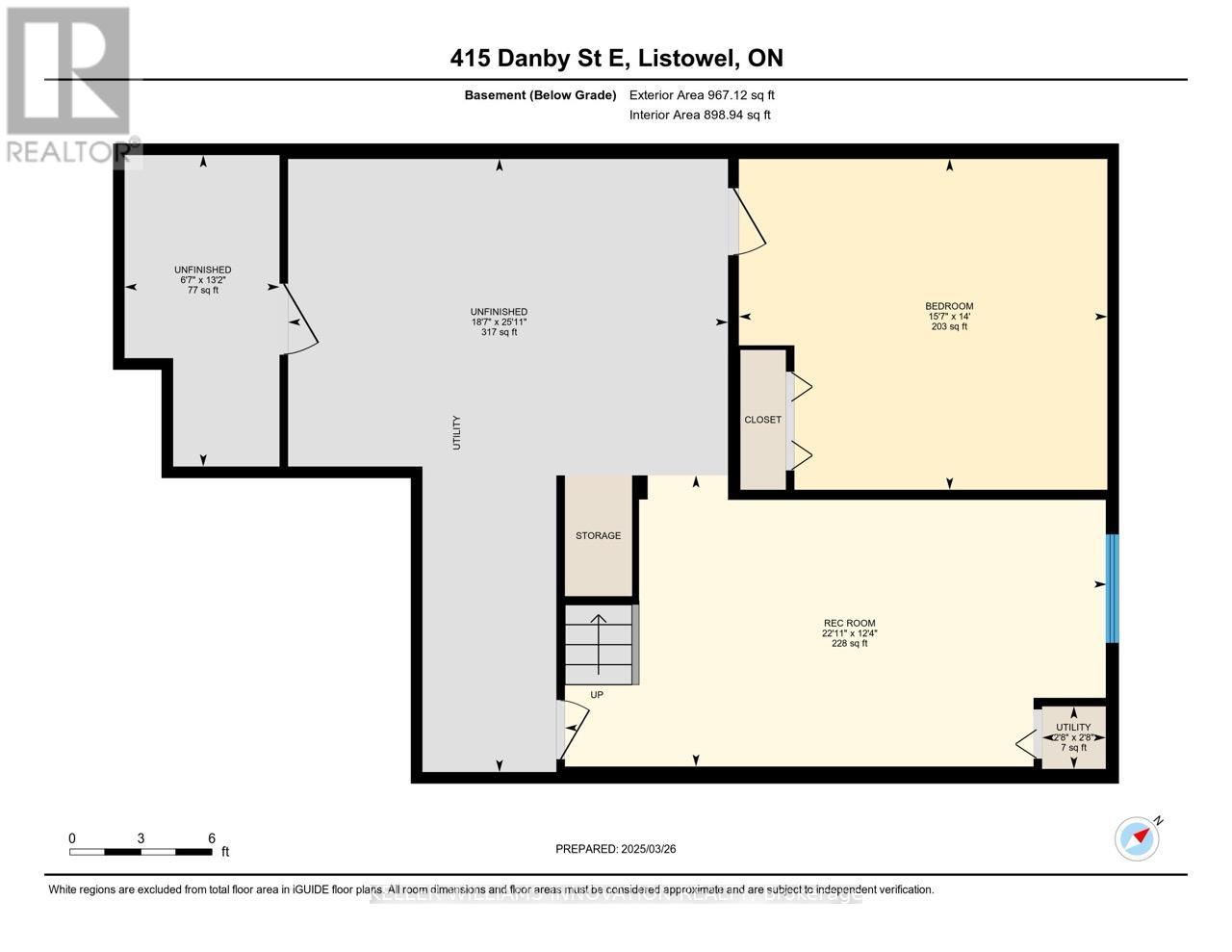2 Bedroom 1 Bathroom 700 - 1,100 ft2
Bungalow Central Air Conditioning, Air Exchanger Forced Air Landscaped
$515,000
Welcome to 415 Danby St E in Listowel, a charming 2-bedroom home offering over 1,400 sq ft of finished living space. With beautiful hardwood floors in the living room, this home is designed for ideal main floor living. The main floor features a spacious layout with a bright living room, a functional kitchen, and convenient main floor laundry. The finished rec room and den provide extra space for relaxation or hobbies, making it perfect for entertaining or unwinding after a busy day. Ample storage throughout ensures everything has its place, while the single-car garage adds both convenience and functionality. This property is ideal for those seeking a low-maintenance lifestyle without sacrificing comfort or space. Located in the heart of Listowel, you're just minutes away from local amenities, parks, and schools, offering the best of small-town living with modern convenience. Whether you're downsizing or searching for your first home, this is the perfect place to call home. (id:51300)
Property Details
| MLS® Number | X12044497 |
| Property Type | Single Family |
| Community Name | Listowel |
| Amenities Near By | Hospital, Place Of Worship, Schools |
| Features | Sump Pump |
| Parking Space Total | 2 |
| Structure | Deck |
Building
| Bathroom Total | 1 |
| Bedrooms Above Ground | 2 |
| Bedrooms Total | 2 |
| Age | 16 To 30 Years |
| Appliances | Garage Door Opener Remote(s), Central Vacuum, Dishwasher, Stove, Washer, Refrigerator |
| Architectural Style | Bungalow |
| Basement Development | Partially Finished |
| Basement Type | Full (partially Finished) |
| Construction Style Attachment | Attached |
| Cooling Type | Central Air Conditioning, Air Exchanger |
| Exterior Finish | Brick |
| Foundation Type | Poured Concrete |
| Heating Fuel | Natural Gas |
| Heating Type | Forced Air |
| Stories Total | 1 |
| Size Interior | 700 - 1,100 Ft2 |
| Type | Row / Townhouse |
| Utility Water | Municipal Water |
Parking
Land
| Acreage | No |
| Land Amenities | Hospital, Place Of Worship, Schools |
| Landscape Features | Landscaped |
| Sewer | Sanitary Sewer |
| Size Depth | 102 Ft ,3 In |
| Size Frontage | 26 Ft ,9 In |
| Size Irregular | 26.8 X 102.3 Ft |
| Size Total Text | 26.8 X 102.3 Ft |
| Zoning Description | R5 |
Rooms
| Level | Type | Length | Width | Dimensions |
|---|
| Basement | Utility Room | 7.9 m | 5.66 m | 7.9 m x 5.66 m |
| Basement | Utility Room | 4.01 m | 2.01 m | 4.01 m x 2.01 m |
| Basement | Den | 4.27 m | 4.75 m | 4.27 m x 4.75 m |
| Basement | Recreational, Games Room | 3.76 m | 6.98 m | 3.76 m x 6.98 m |
| Basement | Utility Room | 0.81 m | 0.81 m | 0.81 m x 0.81 m |
| Main Level | Bathroom | 3.63 m | 2.51 m | 3.63 m x 2.51 m |
| Main Level | Dining Room | 4.85 m | 1.7 m | 4.85 m x 1.7 m |
| Main Level | Foyer | 1.37 m | 3.15 m | 1.37 m x 3.15 m |
| Main Level | Kitchen | 4.11 m | 3.2 m | 4.11 m x 3.2 m |
| Main Level | Living Room | 4.9 m | 4.19 m | 4.9 m x 4.19 m |
| Main Level | Bedroom 2 | 2.57 m | 3.63 m | 2.57 m x 3.63 m |
| Main Level | Primary Bedroom | 3.66 m | 3.45 m | 3.66 m x 3.45 m |
https://www.realtor.ca/real-estate/28081128/415-danby-street-e-north-perth-listowel-listowel























