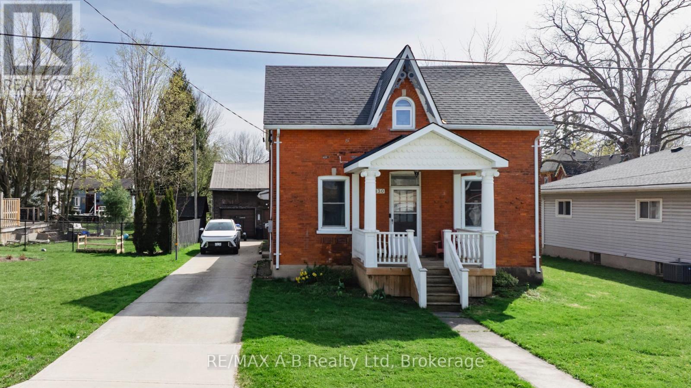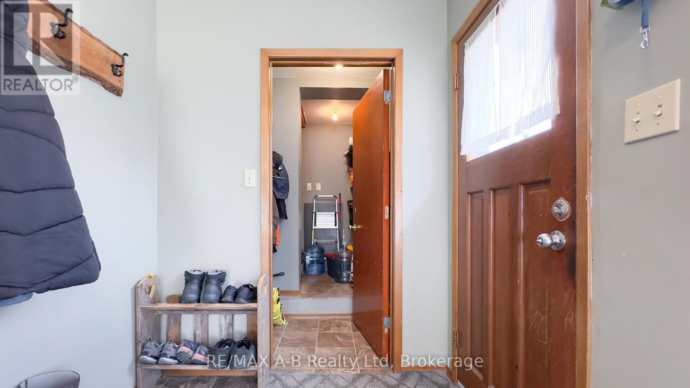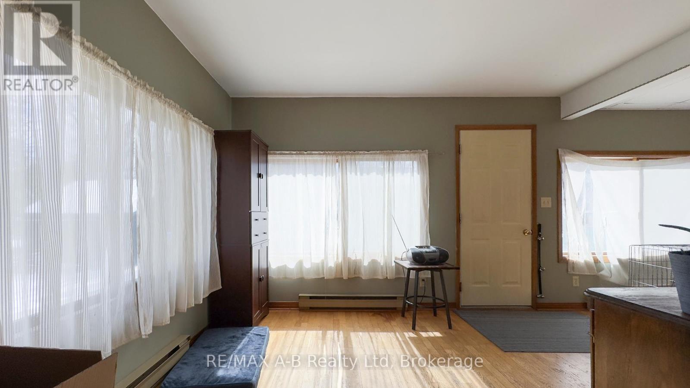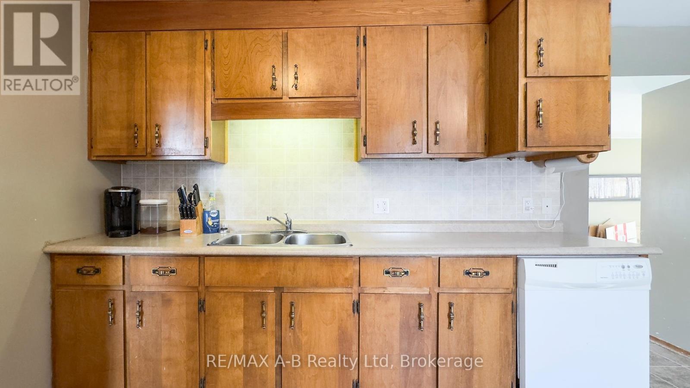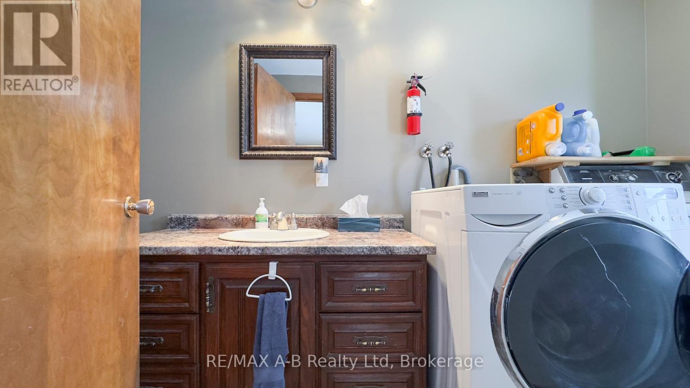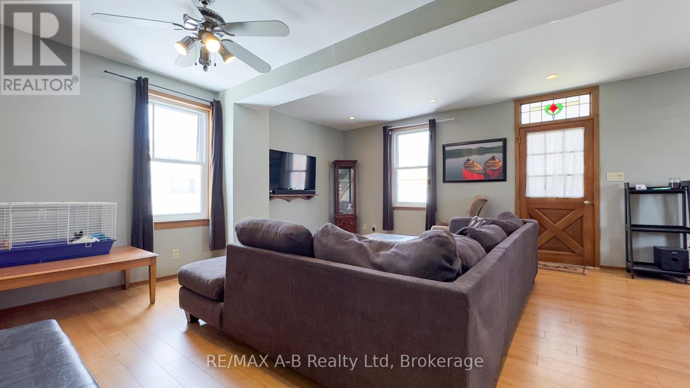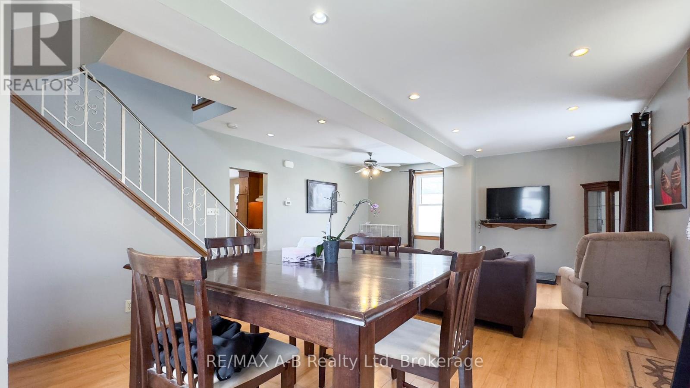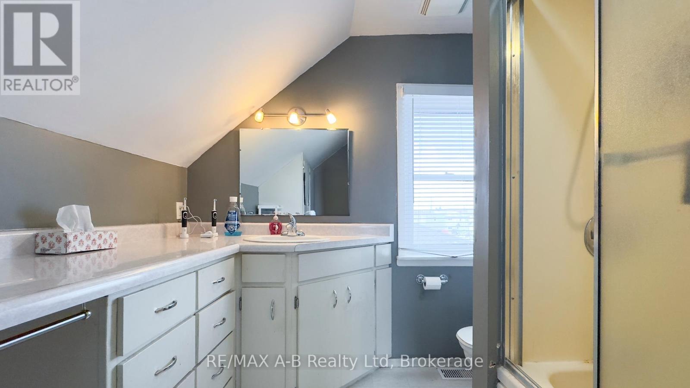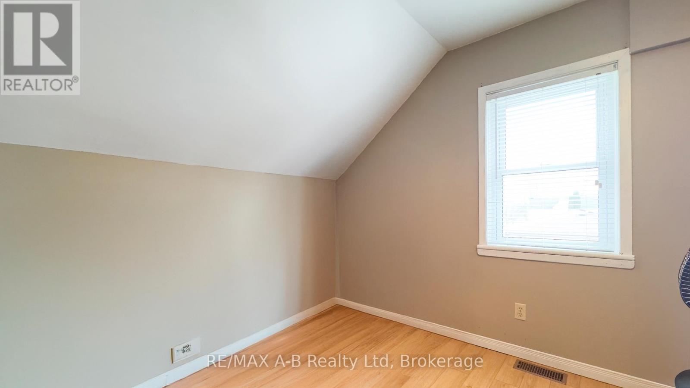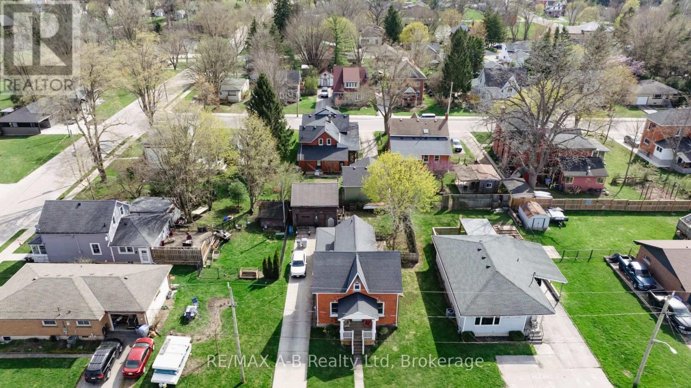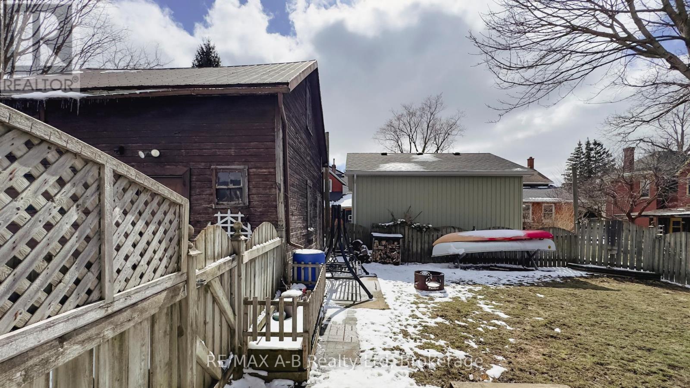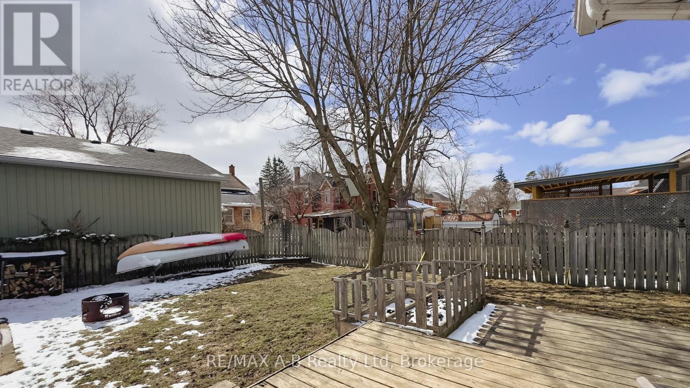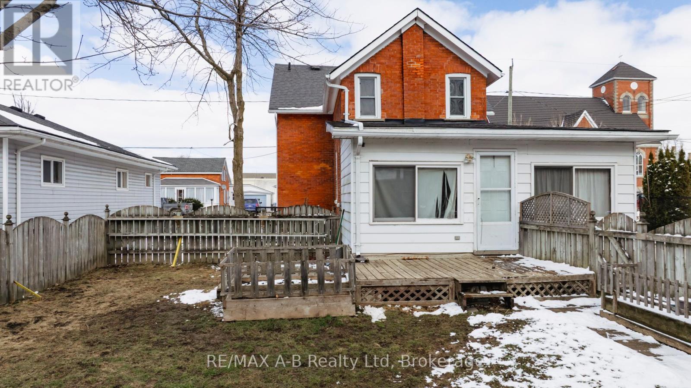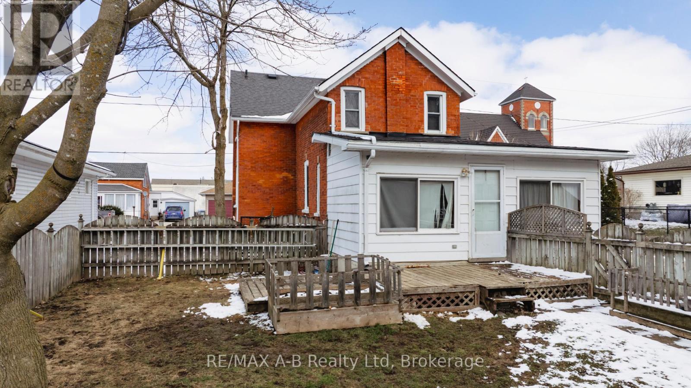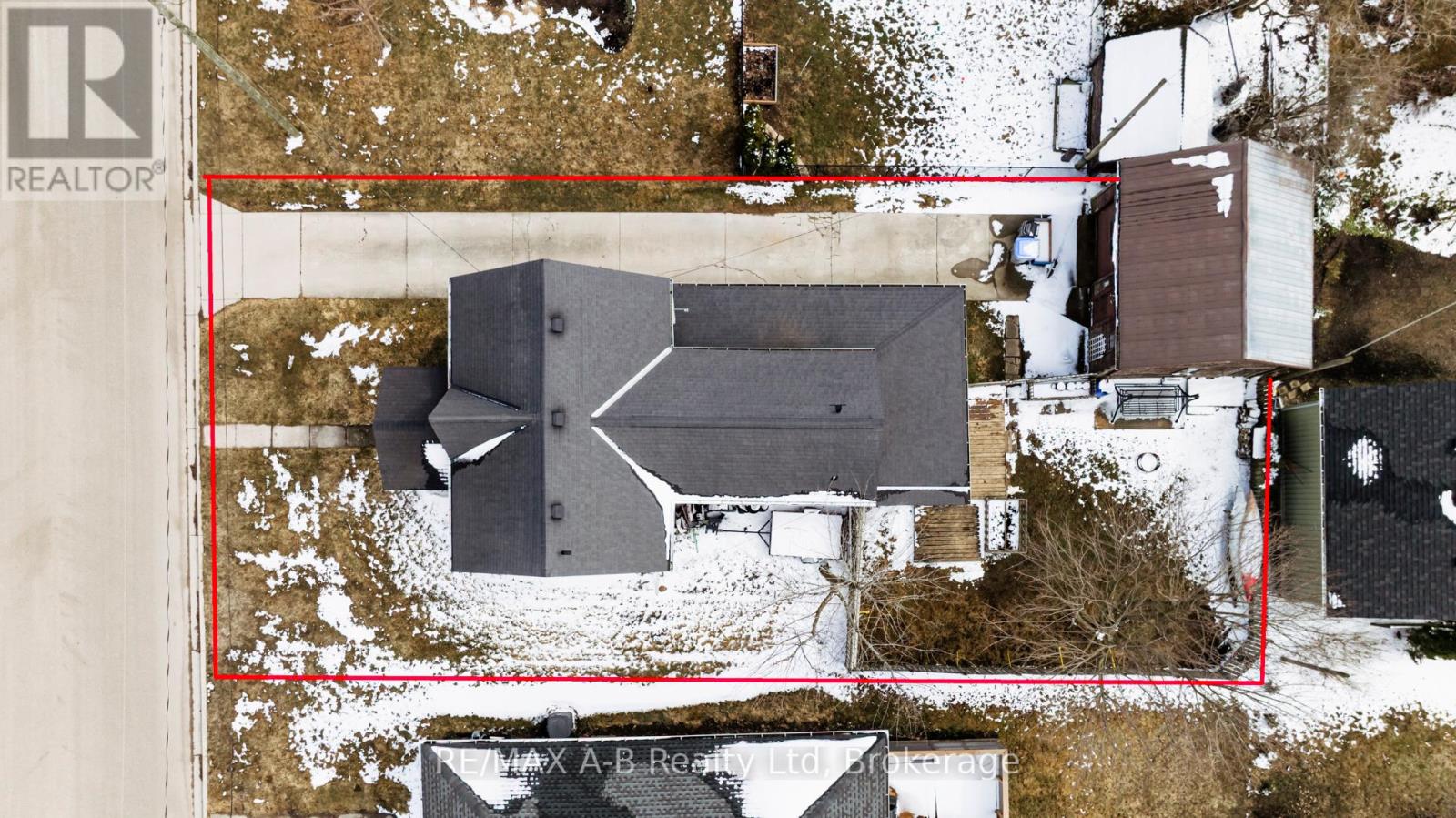130 Quebec Street West Perth, Ontario N0K 1N0
$499,900
Welcome to 130 Quebec St., a charming red brick beauty in the heart of Mitchell, Ontario. Nestled in a family-oriented neighborhood, this home is perfect for first-time buyers, investors, or those looking for more space. Inside, you'll find three bedrooms, one and a half bathrooms, a large main-floor living and dining area, a bright, inviting farmhouse-style kitchen, and main floor laundry. Outside, the fully fenced yard provides privacy, while the timeless covered front porch offers the perfect spot to unwind. A large laneway and detached garage add convenience and functionality. Don't miss this opportunity to own your very own character-filled home in a thriving community. Book your showing today! (id:51300)
Property Details
| MLS® Number | X12044878 |
| Property Type | Single Family |
| Community Name | Mitchell |
| Amenities Near By | Golf Nearby, Park, Place Of Worship |
| Community Features | Community Centre |
| Easement | None |
| Equipment Type | None |
| Parking Space Total | 5 |
| Rental Equipment Type | None |
| Structure | Porch, Deck |
Building
| Bathroom Total | 2 |
| Bedrooms Above Ground | 3 |
| Bedrooms Total | 3 |
| Age | 100+ Years |
| Appliances | Water Heater, Water Meter |
| Basement Development | Unfinished |
| Basement Type | N/a (unfinished) |
| Construction Style Attachment | Detached |
| Exterior Finish | Aluminum Siding, Brick |
| Foundation Type | Poured Concrete, Stone |
| Half Bath Total | 1 |
| Heating Fuel | Natural Gas |
| Heating Type | Forced Air |
| Stories Total | 2 |
| Size Interior | 1,500 - 2,000 Ft2 |
| Type | House |
| Utility Water | Municipal Water |
Parking
| Detached Garage | |
| Garage |
Land
| Acreage | No |
| Fence Type | Fenced Yard |
| Land Amenities | Golf Nearby, Park, Place Of Worship |
| Sewer | Sanitary Sewer |
| Size Depth | 104 Ft ,10 In |
| Size Frontage | 52 Ft ,10 In |
| Size Irregular | 52.9 X 104.9 Ft |
| Size Total Text | 52.9 X 104.9 Ft|under 1/2 Acre |
| Zoning Description | R2 |
Rooms
| Level | Type | Length | Width | Dimensions |
|---|---|---|---|---|
| Second Level | Bedroom 2 | 2.99 m | 3.18 m | 2.99 m x 3.18 m |
| Second Level | Bedroom 3 | 2.78 m | 4.39 m | 2.78 m x 4.39 m |
| Second Level | Primary Bedroom | 6.08 m | 3.44 m | 6.08 m x 3.44 m |
| Second Level | Bathroom | 2.47 m | 3.31 m | 2.47 m x 3.31 m |
| Second Level | Bathroom | 3.44 m | 1.49 m | 3.44 m x 1.49 m |
| Main Level | Mud Room | 3.31 m | 1.91 m | 3.31 m x 1.91 m |
| Main Level | Office | 4.69 m | 5.96 m | 4.69 m x 5.96 m |
| Main Level | Kitchen | 4.53 m | 3.42 m | 4.53 m x 3.42 m |
| Main Level | Living Room | 5.28 m | 4.67 m | 5.28 m x 4.67 m |
| Main Level | Dining Room | 4.12 m | 3.04 m | 4.12 m x 3.04 m |
Utilities
| Cable | Available |
| Electricity | Installed |
| Sewer | Installed |
https://www.realtor.ca/real-estate/28081494/130-quebec-street-west-perth-mitchell-mitchell

Lindsay Pickering
Broker
www.lindsaypickering.ca/
www.facebook.com/pickeringlindsay/
lindsayremaxab/

