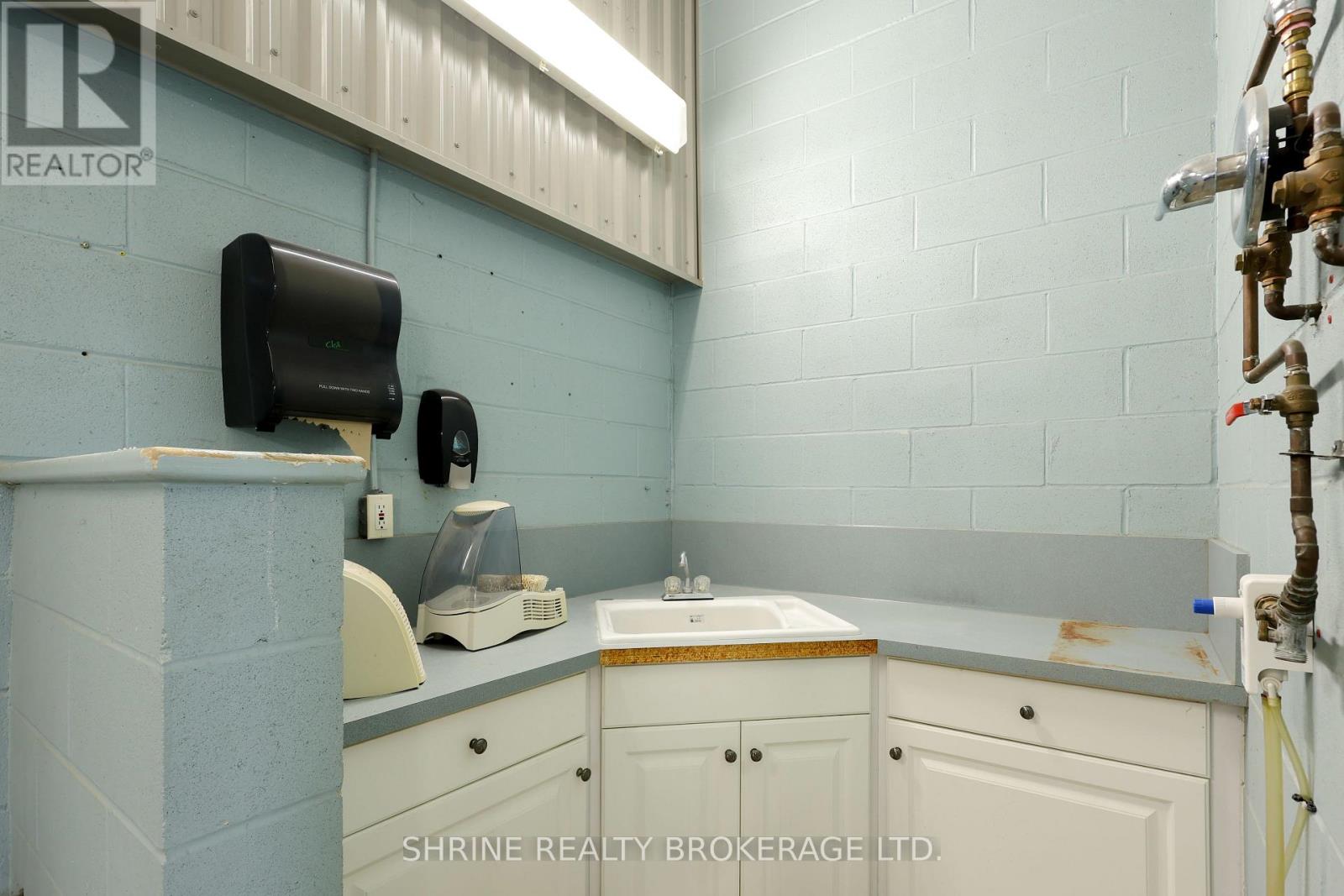179 Mill Street North Middlesex, Ontario N0M 2K0
$299,900
This standalone detached property, now re-zoned for residential use, sits on a generous 132 ft x 132 ft lot, offering limitless possibilities. Whether you envision building your dream home, creating a multi-unit residence, or reimagining the existing space, this property is a rare find in a prime location near downtown Parkhill. The current living space features a cozy living room, a functional kitchen and dining area, a comfortable bedroom, and two full 3-piece bathrooms with stand-up showers. One of the property's most distinctive features is the spacious garage bay, formerly used for ambulances. This versatile space can be converted into an additional residential unit, expanded living quarters, or partially retained as a garage while incorporating more living area to suit your needs. Heating includes gas radiant heat in the garage bay and electric baseboards in the residential space. Don't miss this unique and flexible opportunity in the charming community of Parkhill. Whether you're an investor, renovator, or homebuyer with a vision, this property is brimming with potential! (id:51300)
Property Details
| MLS® Number | X12061651 |
| Property Type | Single Family |
| Community Name | Parkhill |
| Parking Space Total | 3 |
Building
| Bathroom Total | 1 |
| Bedrooms Above Ground | 1 |
| Bedrooms Total | 1 |
| Architectural Style | Bungalow |
| Construction Style Attachment | Detached |
| Cooling Type | Wall Unit |
| Exterior Finish | Brick |
| Foundation Type | Poured Concrete |
| Heating Fuel | Natural Gas |
| Heating Type | Radiant Heat |
| Stories Total | 1 |
| Size Interior | 700 - 1,100 Ft2 |
| Type | House |
| Utility Water | Municipal Water |
Parking
| Attached Garage | |
| Garage |
Land
| Acreage | No |
| Sewer | Sanitary Sewer |
| Size Depth | 132 Ft |
| Size Frontage | 132 Ft |
| Size Irregular | 132 X 132 Ft |
| Size Total Text | 132 X 132 Ft |
Rooms
| Level | Type | Length | Width | Dimensions |
|---|---|---|---|---|
| Main Level | Living Room | 4.7 m | 4.8 m | 4.7 m x 4.8 m |
| Main Level | Kitchen | 5 m | 3.15 m | 5 m x 3.15 m |
| Main Level | Bedroom | 3.57 m | 3.12 m | 3.57 m x 3.12 m |
| Main Level | Bathroom | Measurements not available |
https://www.realtor.ca/real-estate/28119975/179-mill-street-north-middlesex-parkhill-parkhill

Tina Kothari
Broker of Record
www.facebook.com/tinakrealtor/
www.linkedin.com/in/namrata-kothari-8581bb41/
www.instagram.com/?hl=en




















































