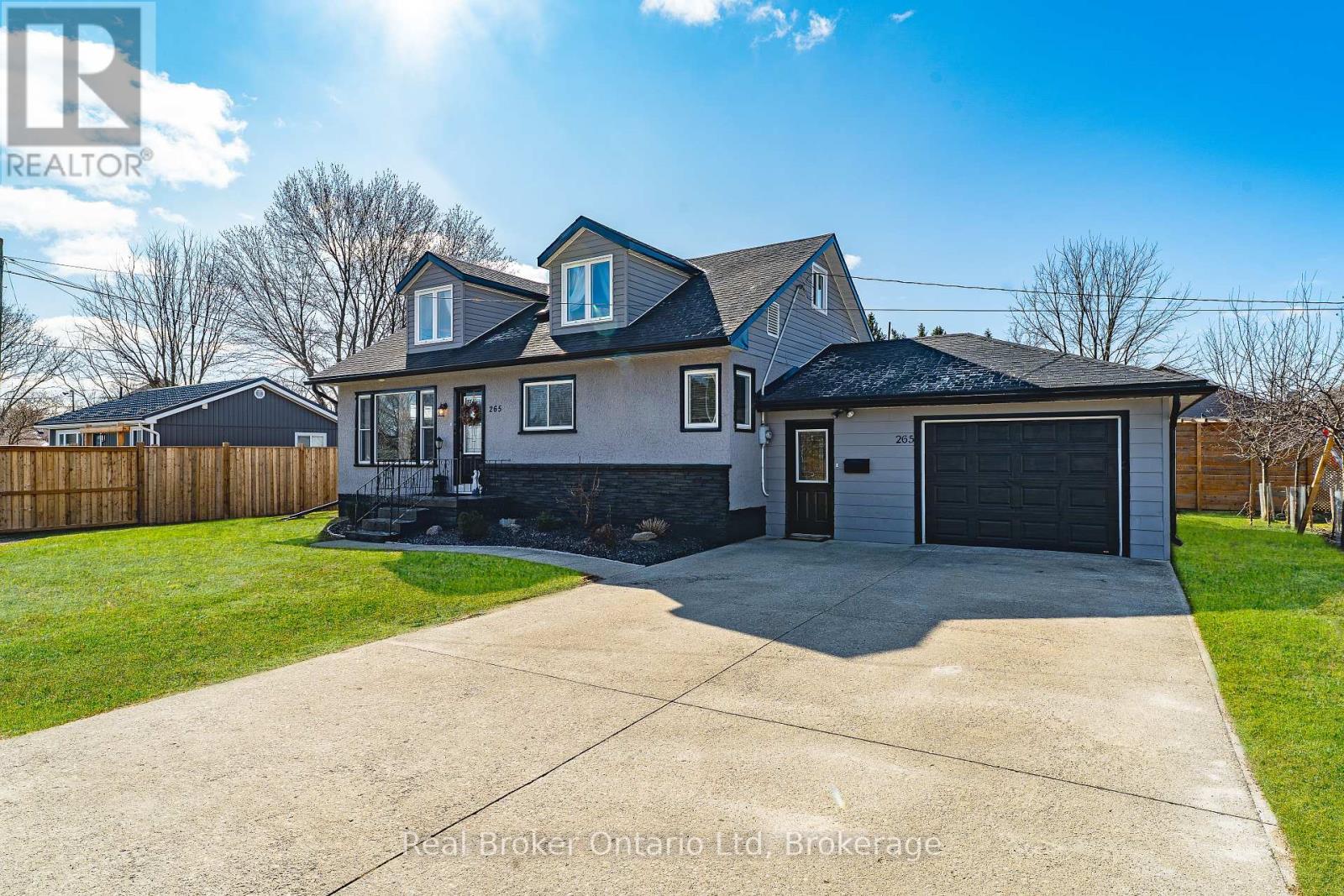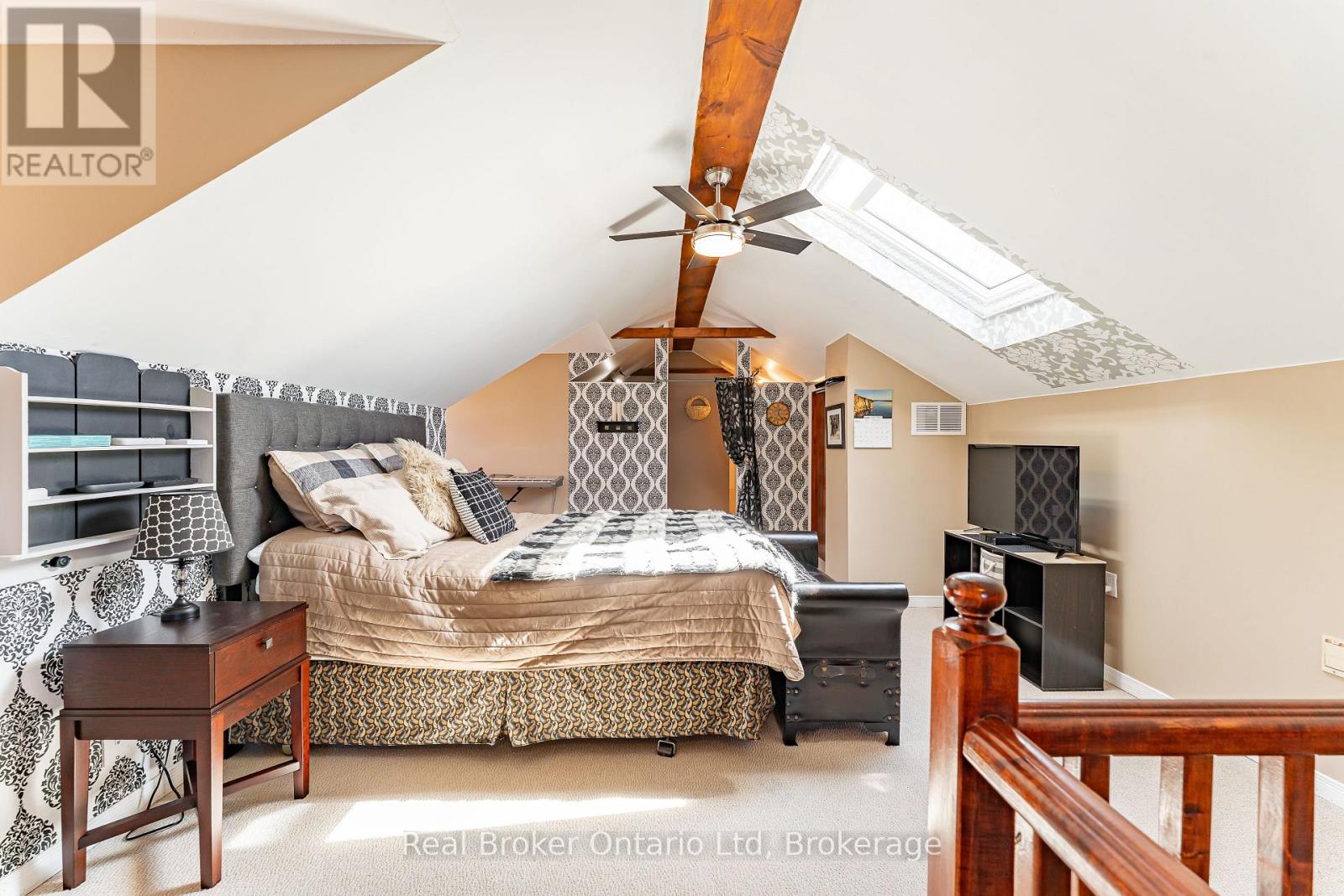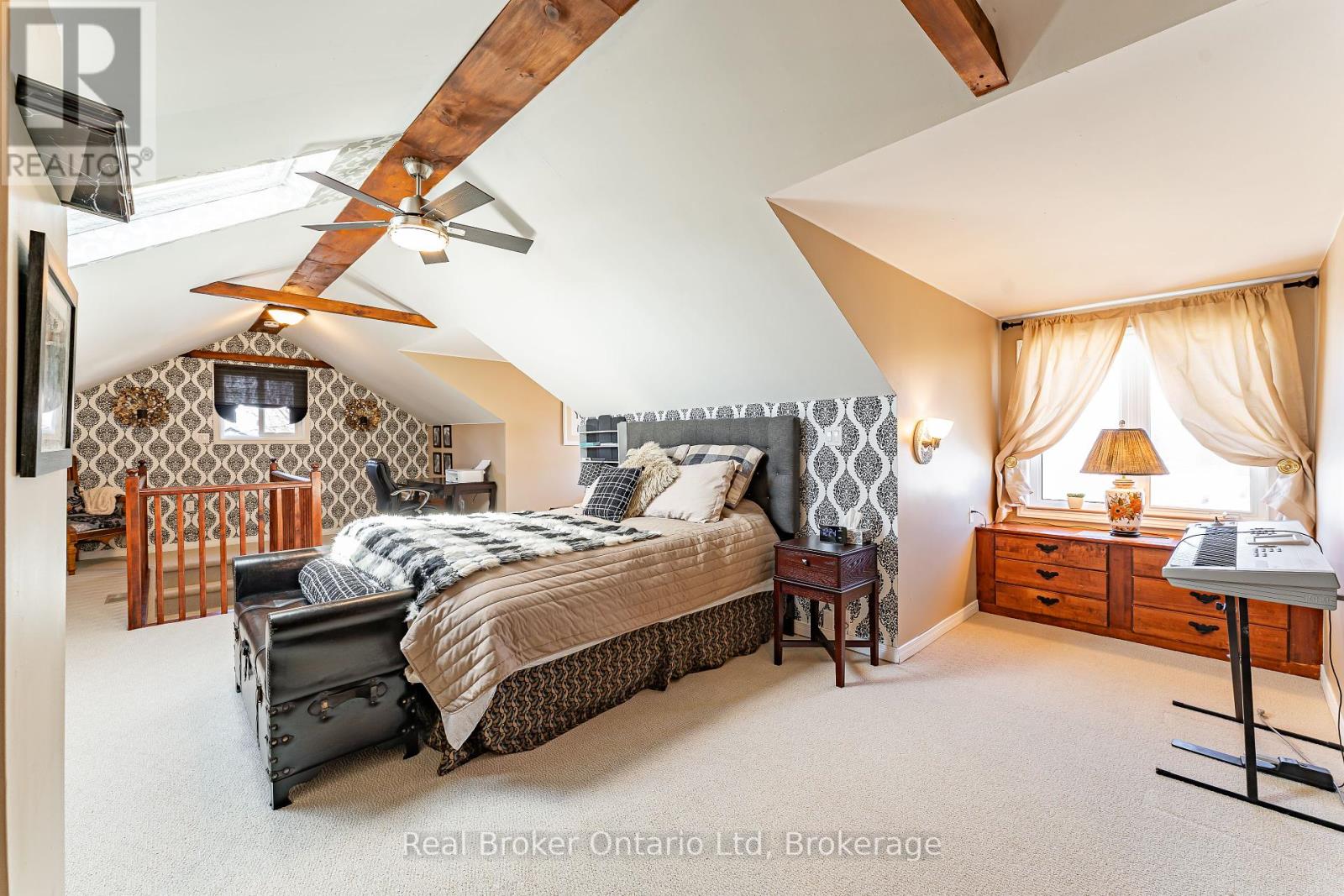3 Bedroom 3 Bathroom 1,100 - 1,500 ft2
Fireplace Central Air Conditioning Forced Air
$599,900
Tucked away in a desirable neighbourhood in the community of Durham, this beautifully maintained home is a perfect blend of charm and versatility. The inviting layout features a private primary suite with a skylight, walk-in closet, and 3-piece ensuite, while the main floor offers two bright bedrooms, a full bath, cozy living room, and the convenience of main-floor laundry.Downstairs, a spacious rec room, two bonus rooms, and an additional bath provide endless possibilities for work, play, or extra living space. Step outside to a large deck overlooking the expansive backyard ideal for entertaining or quiet relaxation. With an attached garage and a separate workshop, theres no shortage of storage or hobby space. Previews now available by appointment. (id:51300)
Property Details
| MLS® Number | X12063167 |
| Property Type | Single Family |
| Community Name | West Grey |
| Parking Space Total | 5 |
| Structure | Deck |
Building
| Bathroom Total | 3 |
| Bedrooms Above Ground | 3 |
| Bedrooms Total | 3 |
| Appliances | Water Heater, Dishwasher, Dryer, Oven, Hood Fan, Range, Stove, Washer, Refrigerator |
| Basement Development | Finished |
| Basement Type | Full (finished) |
| Construction Style Attachment | Detached |
| Cooling Type | Central Air Conditioning |
| Exterior Finish | Brick, Stucco |
| Fireplace Present | Yes |
| Foundation Type | Block |
| Half Bath Total | 1 |
| Heating Fuel | Natural Gas |
| Heating Type | Forced Air |
| Stories Total | 2 |
| Size Interior | 1,100 - 1,500 Ft2 |
| Type | House |
| Utility Water | Municipal Water |
Parking
Land
| Acreage | No |
| Sewer | Sanitary Sewer |
| Size Depth | 104 Ft ,10 In |
| Size Frontage | 83 Ft ,3 In |
| Size Irregular | 83.3 X 104.9 Ft |
| Size Total Text | 83.3 X 104.9 Ft |
| Zoning Description | R1 |
Rooms
| Level | Type | Length | Width | Dimensions |
|---|
| Second Level | Primary Bedroom | 3.86 m | 8.43 m | 3.86 m x 8.43 m |
| Second Level | Other | 1.68 m | 2.06 m | 1.68 m x 2.06 m |
| Lower Level | Office | 3.3 m | 3.81 m | 3.3 m x 3.81 m |
| Main Level | Foyer | 2.21 m | 4.57 m | 2.21 m x 4.57 m |
| Main Level | Kitchen | 3.28 m | 4.06 m | 3.28 m x 4.06 m |
| Main Level | Dining Room | 1.98 m | 4.06 m | 1.98 m x 4.06 m |
| Main Level | Living Room | 4.04 m | 5.28 m | 4.04 m x 5.28 m |
| Main Level | Bedroom 2 | 2.97 m | 3.66 m | 2.97 m x 3.66 m |
| Main Level | Bedroom 3 | 2.26 m | 3.51 m | 2.26 m x 3.51 m |
| Main Level | Bathroom | | | Measurements not available |
| Main Level | Laundry Room | 2.57 m | 2.97 m | 2.57 m x 2.97 m |
| Other | Bathroom | | | Measurements not available |
Utilities
| Cable | Available |
| Sewer | Installed |
https://www.realtor.ca/real-estate/28123324/265-elizabeth-street-w-west-grey-west-grey














































