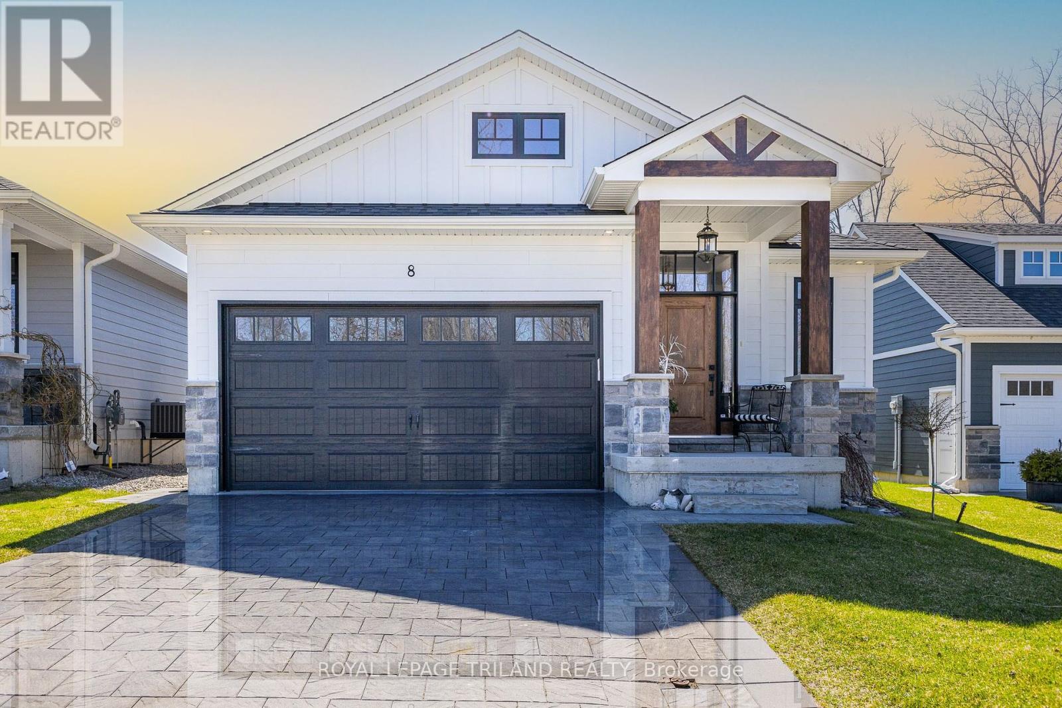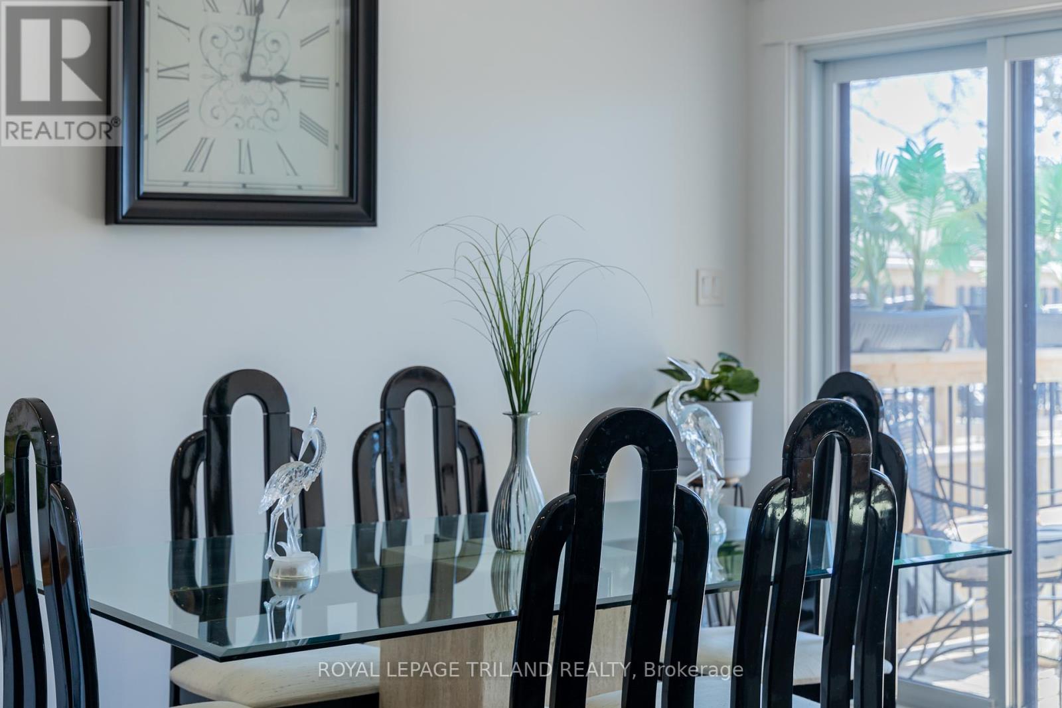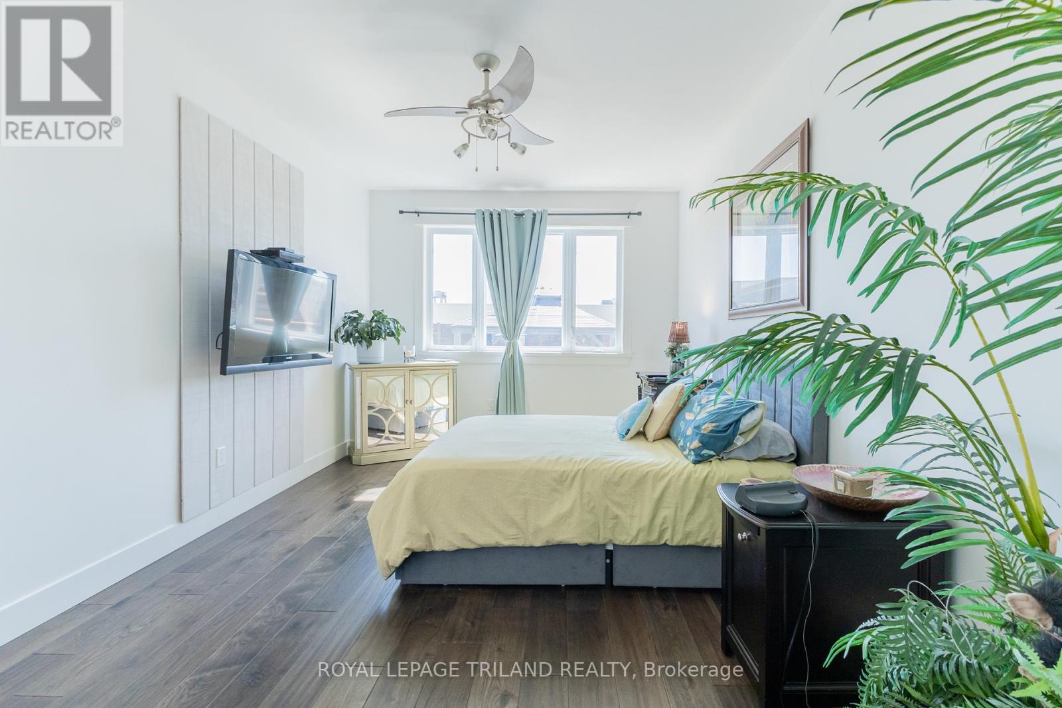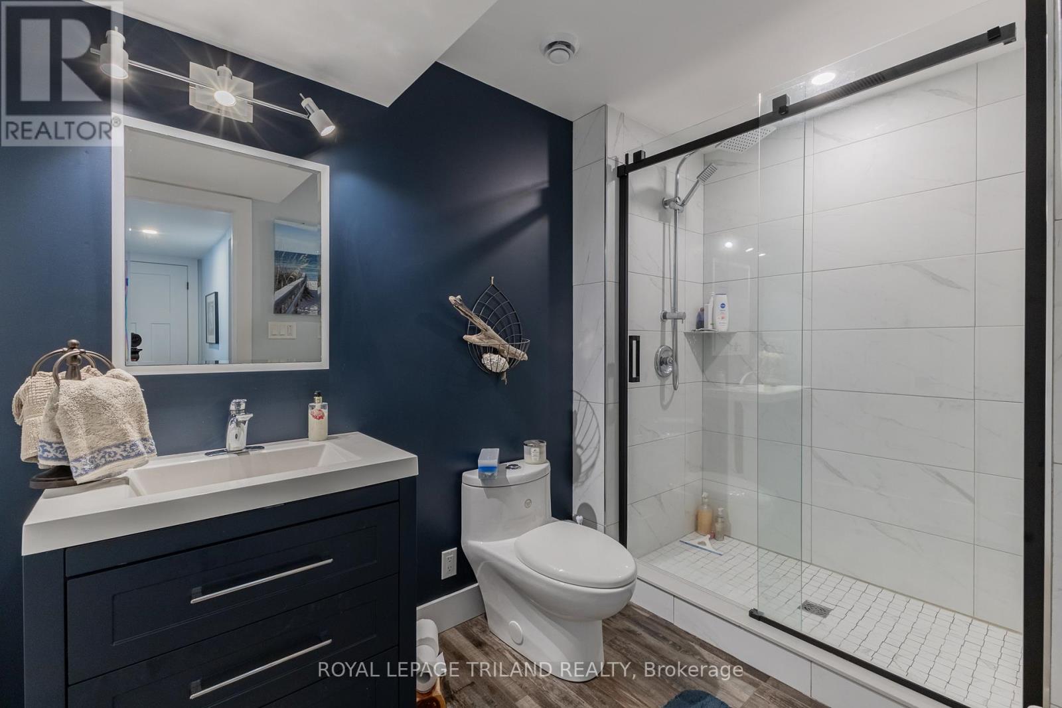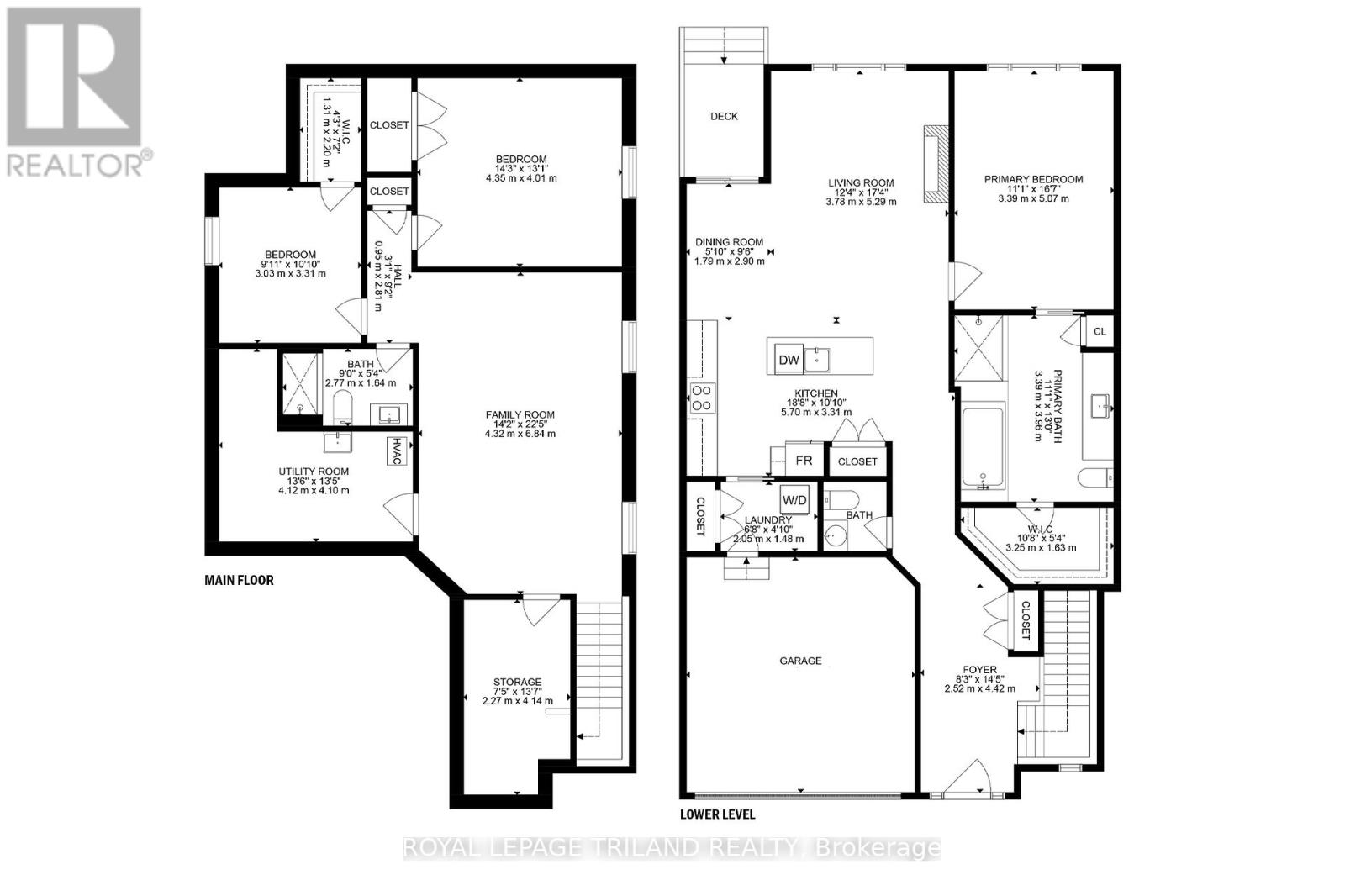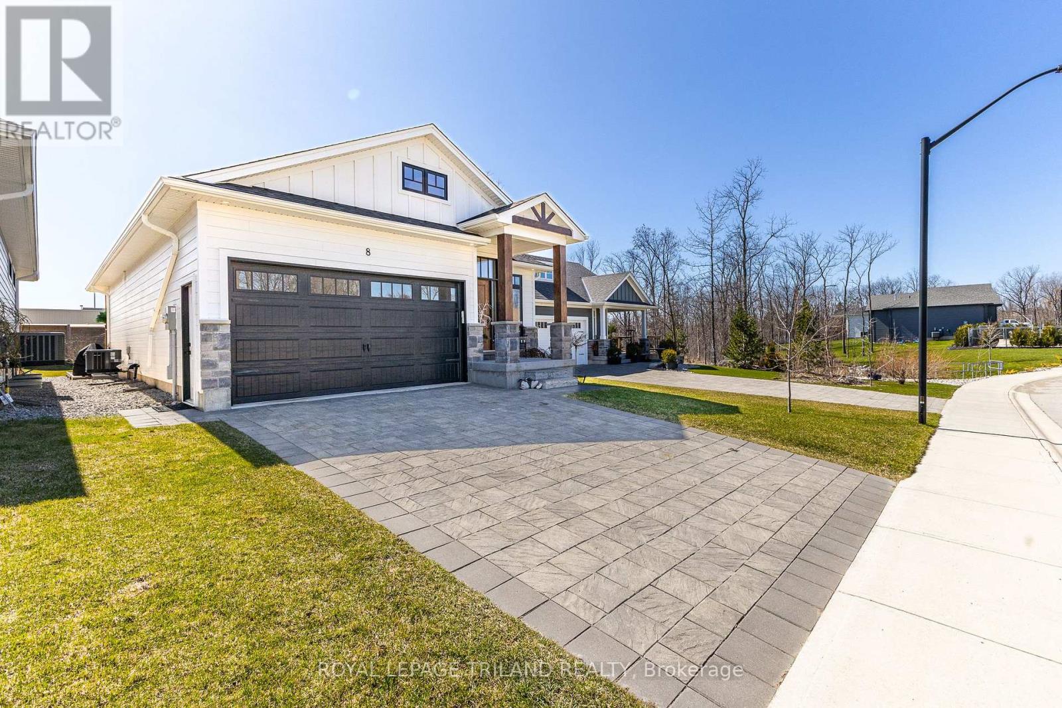3 Bedroom 3 Bathroom 1,100 - 1,500 ft2
Bungalow Fireplace Central Air Conditioning, Air Exchanger Forced Air Landscaped
$799,000
IMMACULATE 2020 BUNGALOW LOADED WITH UNIQUE & PREMIUM FINISHES | 2451 SQ FT OF EXCEPTIONALLY FINISHED LIVING SPACE | NESTLED INTO QUIET CUL DE SAC | SHORTCUT BRIDGE OVER CREEK FOR 10 MIN WALK TO MAIN BEACH - This sparkling one owner home shows as if it's barely been used! The term "perfect" comes to mind around every corner, from the vast open-concept living / kitchen / dining area w/ gas fireplace below a vaulted tray ceiling to the oversized master suite w/ enormous ensuite bath & walk-in closet, & w/ both spaces having walk-out access to your pristine backyard patio & lawn. The leathered granite was the perfect upgrade to this amazing kitchen w/ oversized in-sink island. The custom finished live edge vanity tops in the main level bathrooms are one of a kind for this home, along w/ the owners' choice to customize more square footage into the master assembly w/ the spa style ensuite bath & sizable walk-in closet, both larger spaces than you'll find w/ this same model elsewhere in this lovely neighborhood. The lower level features a large family room w/ a 2nd fireplace, 2 more huge bedrooms (one w/ a walk-in closet), another well-appointed full bathroom, loads of storage, & an ideal exercise room. And despite the excellent upgrades & customizations, including all custom (above standard) fixtures & engineered floor joists, this well-built Medway Home is still under Tarion Warranty just like any standard model. This package is also loaded w/ inclusions as listed below, featuring 2020 appliances, an owned on demand hot water heater, the outdoor gas fire table, & more! From the superb location on a dead end street across from wooded green space & w/ no neighbors in the backyard to the untouched custom finishing peppered w/ those trademark Medway transom windows from room to room, I dare you to find any flaws in this home at this price. In Grand Bend, it simply can't be beat! Built to last & priced to sell! Isn't that what we need in today's real estate market? (id:51300)
Property Details
| MLS® Number | X12063695 |
| Property Type | Single Family |
| Community Name | Grand Bend |
| Amenities Near By | Beach |
| Features | Cul-de-sac, Flat Site, Lighting, Dry, Sump Pump |
| Parking Space Total | 6 |
| Structure | Deck, Patio(s), Porch |
Building
| Bathroom Total | 3 |
| Bedrooms Above Ground | 1 |
| Bedrooms Below Ground | 2 |
| Bedrooms Total | 3 |
| Age | 0 To 5 Years |
| Amenities | Fireplace(s) |
| Appliances | Garage Door Opener Remote(s), Central Vacuum, Water Heater - Tankless, Water Heater, Dishwasher, Dryer, Hood Fan, Stove, Washer, Window Coverings, Refrigerator |
| Architectural Style | Bungalow |
| Basement Development | Finished |
| Basement Type | N/a (finished) |
| Construction Style Attachment | Detached |
| Cooling Type | Central Air Conditioning, Air Exchanger |
| Exterior Finish | Hardboard, Stone |
| Fire Protection | Smoke Detectors |
| Fireplace Present | Yes |
| Fireplace Total | 3 |
| Foundation Type | Poured Concrete |
| Half Bath Total | 1 |
| Heating Fuel | Natural Gas |
| Heating Type | Forced Air |
| Stories Total | 1 |
| Size Interior | 1,100 - 1,500 Ft2 |
| Type | House |
| Utility Water | Municipal Water |
Parking
| Attached Garage | |
| Garage | |
| Inside Entry | |
Land
| Acreage | No |
| Land Amenities | Beach |
| Landscape Features | Landscaped |
| Sewer | Sanitary Sewer |
| Size Depth | 136 Ft ,7 In |
| Size Frontage | 39 Ft ,4 In |
| Size Irregular | 39.4 X 136.6 Ft |
| Size Total Text | 39.4 X 136.6 Ft |
| Zoning Description | R8-4 |
Rooms
| Level | Type | Length | Width | Dimensions |
|---|
| Lower Level | Bathroom | 2.77 m | 1.64 m | 2.77 m x 1.64 m |
| Lower Level | Utility Room | 4.12 m | 4.1 m | 4.12 m x 4.1 m |
| Lower Level | Exercise Room | 4.14 m | 2.27 m | 4.14 m x 2.27 m |
| Lower Level | Family Room | 4.32 m | 6.84 m | 4.32 m x 6.84 m |
| Lower Level | Bedroom 2 | 4.35 m | 4.01 m | 4.35 m x 4.01 m |
| Lower Level | Bedroom 3 | 3.03 m | 3.31 m | 3.03 m x 3.31 m |
| Main Level | Foyer | 2.52 m | 4.42 m | 2.52 m x 4.42 m |
| Main Level | Great Room | 5.29 m | 6.31 m | 5.29 m x 6.31 m |
| Main Level | Kitchen | 5.7 m | 3.31 m | 5.7 m x 3.31 m |
| Main Level | Primary Bedroom | 3.39 m | 5.07 m | 3.39 m x 5.07 m |
| Main Level | Bathroom | 3.39 m | 3.96 m | 3.39 m x 3.96 m |
| Main Level | Bathroom | 1.32 m | 1.94 m | 1.32 m x 1.94 m |
| Main Level | Laundry Room | 2.05 m | 1.48 m | 2.05 m x 1.48 m |
Utilities
| Cable | Installed |
| Sewer | Installed |
https://www.realtor.ca/real-estate/28124635/8-creekside-place-lambton-shores-grand-bend-grand-bend

