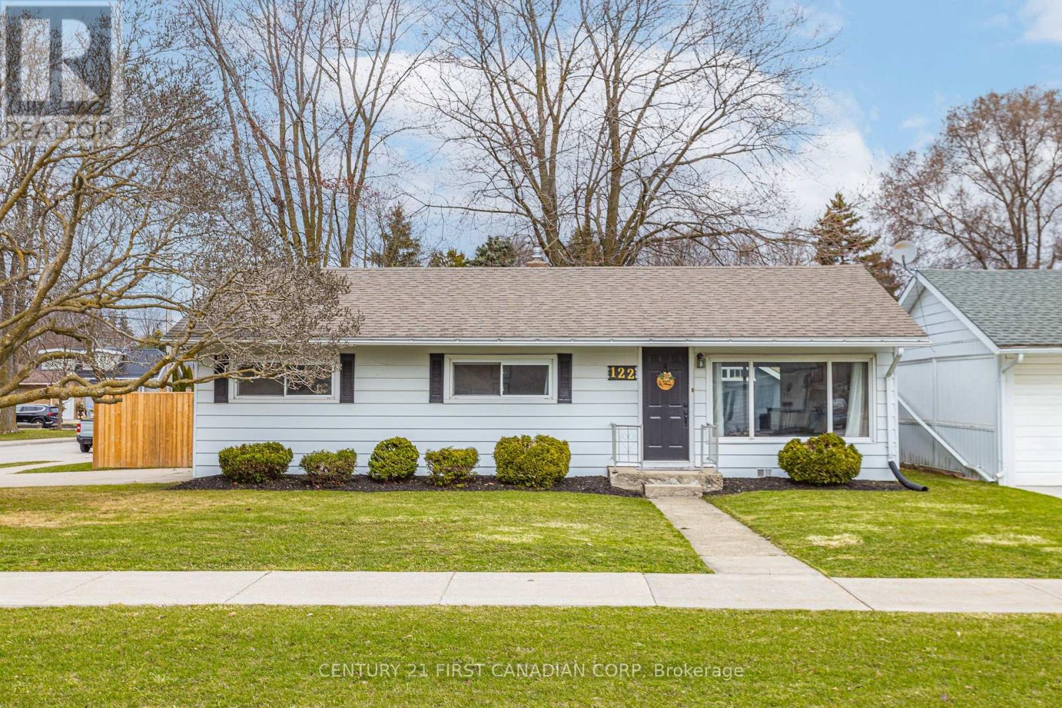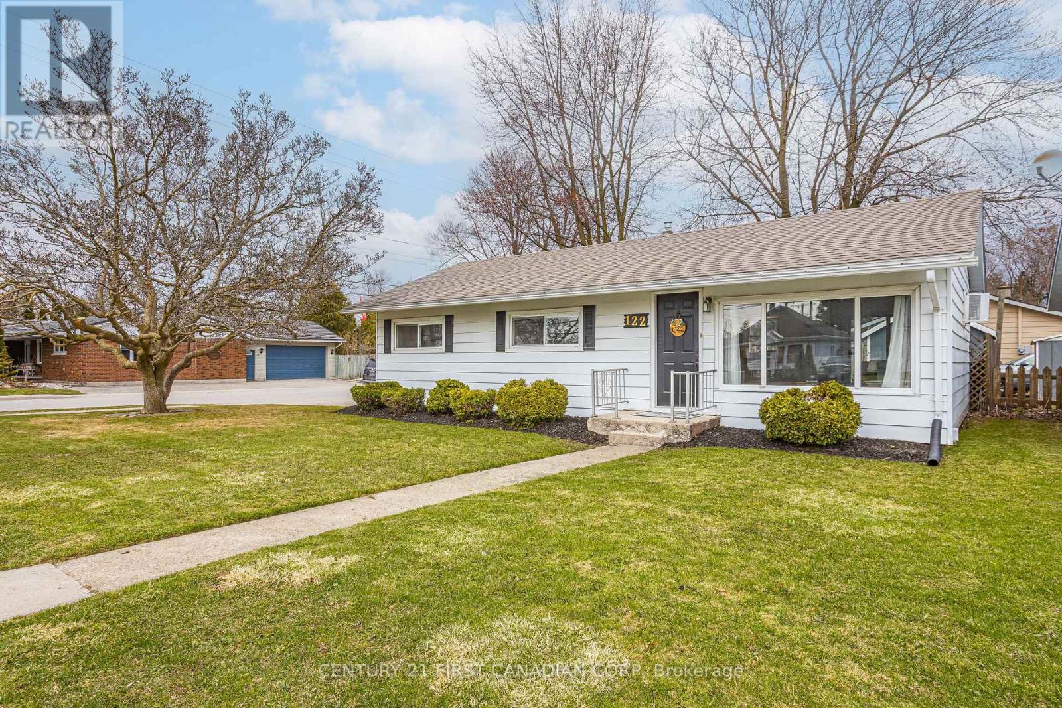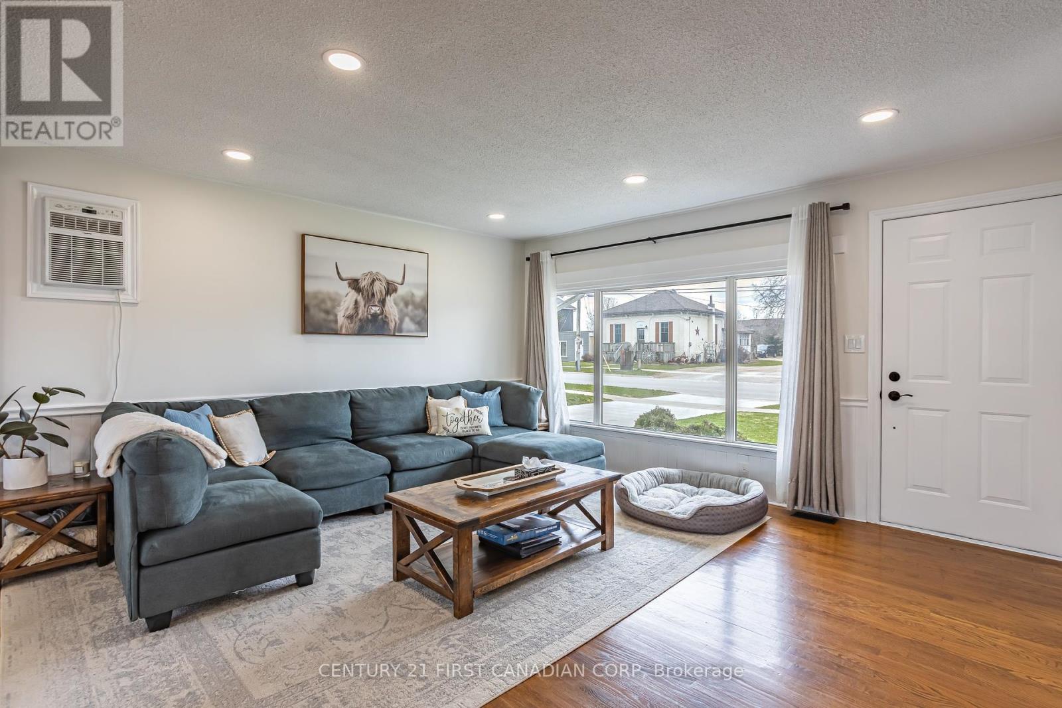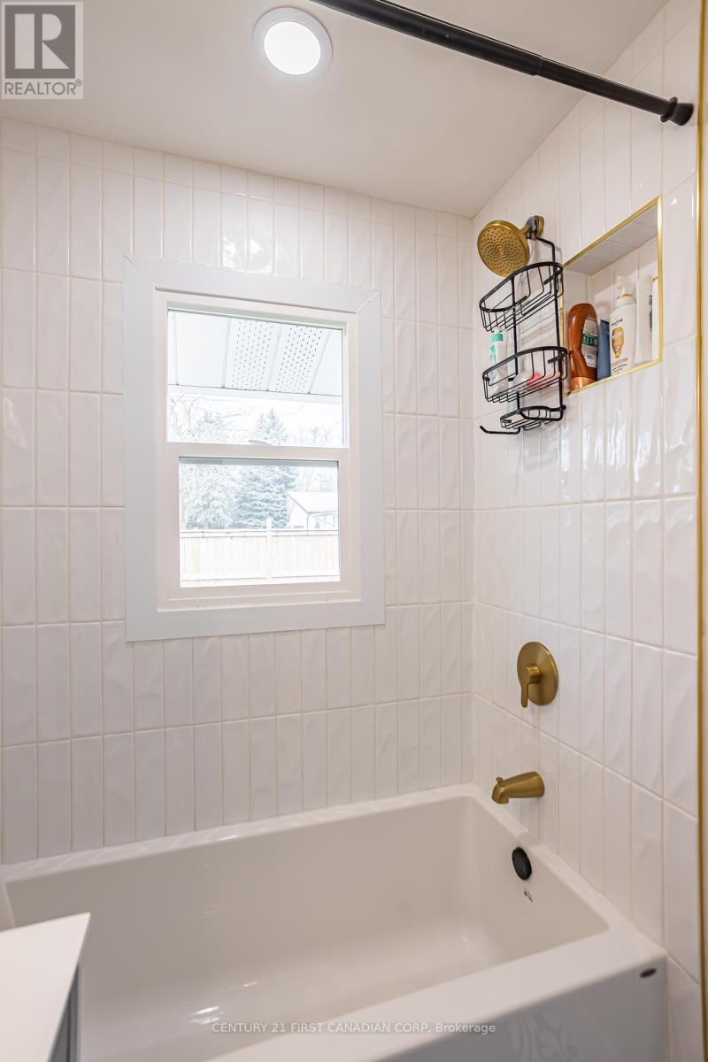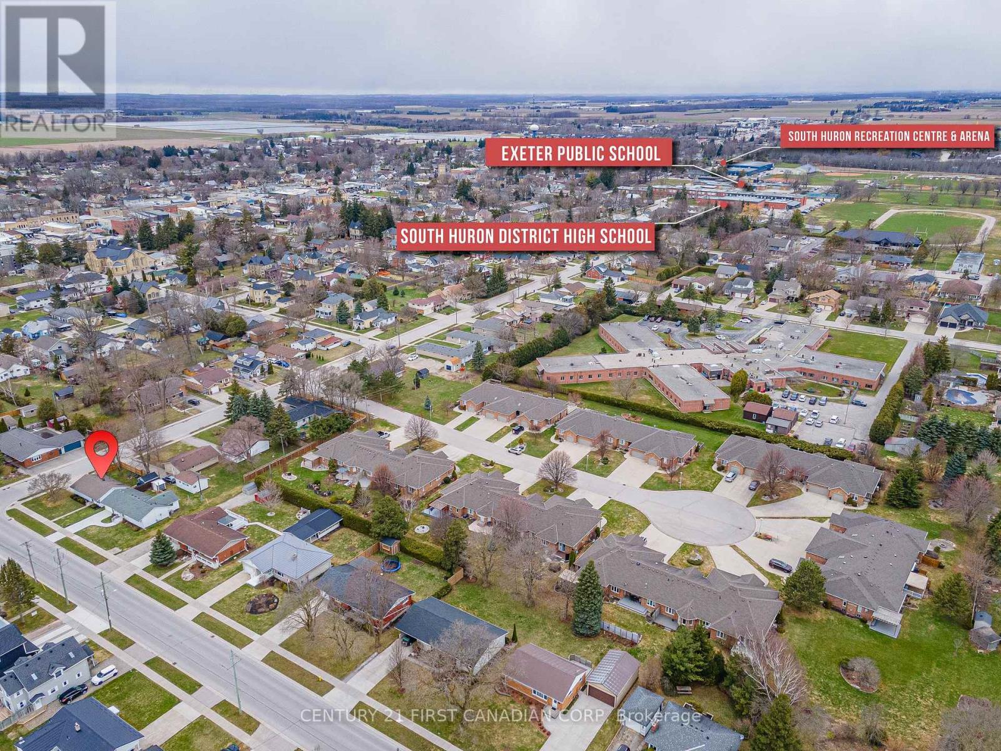122 Huron Street E South Huron, Ontario N0M 1S1
$419,900
Charming Turn-Key Home in the Heart of Exeter! Welcome to the friendly and picturesque community of Exeter, where small-town charm meets modern convenience. This fully detached, move-in ready home is ideal for first-time buyers, investors, or those looking to downsize without sacrificing comfort or style.Set on a fully fenced lot with great curb appeal, this home offers exceptional value and low taxes. Enjoy outdoor living with a spacious deck and a new shed with hydro and a concrete pad, perfect for storage or a workshop.Inside, the open-concept layout is both functional and inviting. The refreshed kitchen flows seamlessly into the dining area and well-sized family room, featuring a large bay window that fills the space with natural light. A spacious laundry/mudroom offers extra storage and everyday practicality. Two cozy bedrooms provide the perfect place to unwind, while the recently renovated bathroom (2024) adds a touch of modern luxury.Thoughtfully updated throughout, this home features a newer furnace and A/C, updated lighting and electrical (2024), new front and rear exterior doors (2023), interior doors and hardware (2024), vinyl plank flooring (2022), refreshed kitchen cabinets and hardware (2024), full interior paint (2024), upgraded insulation, and a new fence (2023).Located just minutes from local schools, parks, trails, and the community centre, this well-maintained home combines quality, convenience, and charm. A fantastic opportunity awaits! (id:51300)
Property Details
| MLS® Number | X12071737 |
| Property Type | Single Family |
| Community Name | Exeter |
| Equipment Type | Water Heater |
| Features | Flat Site, Lighting, Dry |
| Parking Space Total | 4 |
| Rental Equipment Type | Water Heater |
| Structure | Deck, Porch, Shed |
Building
| Bathroom Total | 1 |
| Bedrooms Above Ground | 2 |
| Bedrooms Total | 2 |
| Appliances | Dryer, Stove, Washer, Refrigerator |
| Architectural Style | Bungalow |
| Basement Type | Crawl Space |
| Construction Style Attachment | Detached |
| Cooling Type | Wall Unit |
| Exterior Finish | Aluminum Siding |
| Foundation Type | Concrete |
| Heating Fuel | Natural Gas |
| Heating Type | Forced Air |
| Stories Total | 1 |
| Size Interior | 700 - 1,100 Ft2 |
| Type | House |
| Utility Water | Municipal Water |
Parking
| No Garage |
Land
| Acreage | No |
| Fence Type | Fully Fenced |
| Sewer | Sanitary Sewer |
| Size Depth | 82 Ft |
| Size Frontage | 65 Ft |
| Size Irregular | 65 X 82 Ft |
| Size Total Text | 65 X 82 Ft |
| Zoning Description | R1 |
Rooms
| Level | Type | Length | Width | Dimensions |
|---|---|---|---|---|
| Main Level | Dining Room | 2.32 m | 2.16 m | 2.32 m x 2.16 m |
| Main Level | Kitchen | 3.4 m | 2.16 m | 3.4 m x 2.16 m |
| Main Level | Living Room | 4.3 m | 4.51 m | 4.3 m x 4.51 m |
| Main Level | Laundry Room | 4.27 m | 2.16 m | 4.27 m x 2.16 m |
| Main Level | Primary Bedroom | 3.17 m | 3.08 m | 3.17 m x 3.08 m |
| Main Level | Bedroom 2 | 3.17 m | 3.08 m | 3.17 m x 3.08 m |
https://www.realtor.ca/real-estate/28142148/122-huron-street-e-south-huron-exeter-exeter

Paige Mccann
Salesperson
(519) 860-4456
www.theralphrealestateteam.com/
www.facebook.com/theralphrealestateteam

Scott Ralph
Salesperson
(519) 871-8065
theralphrealestateteam.com/
www.facebook.com/theralphrealestateteam/

