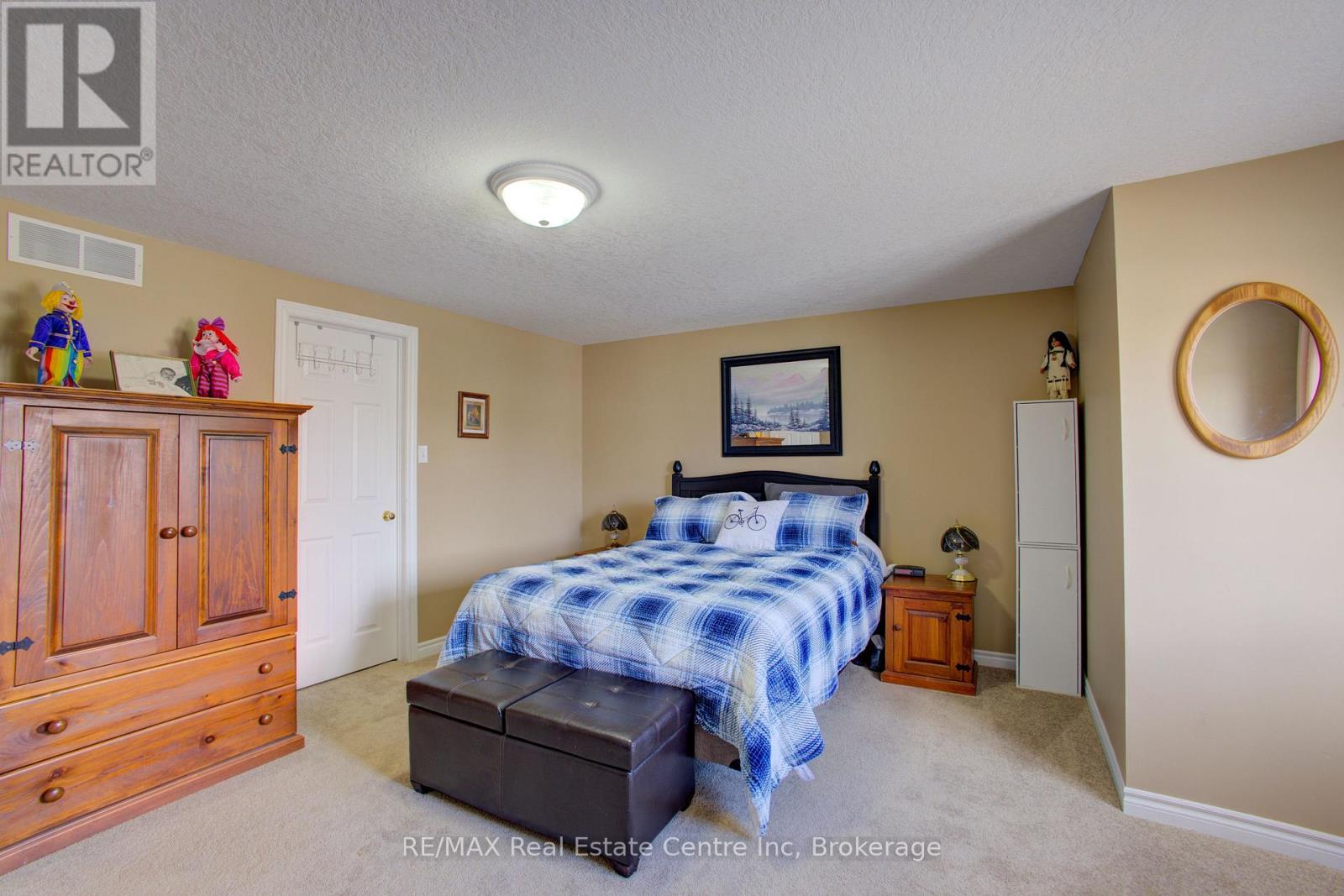3 Bedroom 2 Bathroom 1,100 - 1,500 ft2
Central Air Conditioning Forced Air
$599,900
Welcome to 23 Beirnes Court, a Wrighthaven built home located on a quiet cul-de-sac in South Fergus! This 3-bedroom, 2-storey home sits on a fully fenced 104 ft lot, offering privacy, space, and everyday convenience. Step into the home with a vaulted ceiling foyer that creates an impressive entrance. The open-concept main floor features a eat-in kitchen that overlooks the living room, making it ideal for entertaining or keeping an eye on the kids. The living room boasts lovely hardwood flooring and sliding glass doors that lead out to the backyard complete with a deck & automatic awning. A convenient 2-piece bathroom completes the main level. Upstairs, you'll find three spacious bedrooms and a well-appointed 4-piece bathroom. The unfinished basement is full of potential with high ceilings, newly insulated walls, and a 2-piece bathroom rough-in. There's also a laundry area and a brand-new furnace installed in early 2025. Additional features include a 1.5 car garage and a double-wide driveway that comfortably fits 4 vehicles. Located just a short walk to the Sportsplex, Splash Pad, Centre Wellington District High School, JD Hogarth Public School, Zehrs, several restaurants, and a short scenic stroll to the shops, cafes, and charm of Downtown Fergus. This move-in ready home combines craftsmanship, space, and a prime location. Dont miss your chance to make it yours! (id:51300)
Property Details
| MLS® Number | X12072254 |
| Property Type | Single Family |
| Community Name | Fergus |
| Amenities Near By | Park |
| Community Features | Community Centre |
| Features | Cul-de-sac |
| Parking Space Total | 5 |
Building
| Bathroom Total | 2 |
| Bedrooms Above Ground | 3 |
| Bedrooms Total | 3 |
| Age | 16 To 30 Years |
| Appliances | Garage Door Opener Remote(s), Water Softener, Dishwasher, Dryer, Garage Door Opener, Stove, Water Heater, Washer, Window Coverings, Refrigerator |
| Basement Development | Unfinished |
| Basement Type | Full (unfinished) |
| Construction Style Attachment | Attached |
| Cooling Type | Central Air Conditioning |
| Exterior Finish | Brick, Vinyl Siding |
| Foundation Type | Poured Concrete |
| Half Bath Total | 1 |
| Heating Fuel | Natural Gas |
| Heating Type | Forced Air |
| Stories Total | 2 |
| Size Interior | 1,100 - 1,500 Ft2 |
| Type | Row / Townhouse |
| Utility Water | Municipal Water |
Parking
Land
| Acreage | No |
| Fence Type | Fenced Yard |
| Land Amenities | Park |
| Sewer | Sanitary Sewer |
| Size Depth | 104 Ft ,9 In |
| Size Frontage | 28 Ft ,1 In |
| Size Irregular | 28.1 X 104.8 Ft |
| Size Total Text | 28.1 X 104.8 Ft |
| Zoning Description | Res |
Rooms
| Level | Type | Length | Width | Dimensions |
|---|
| Second Level | Primary Bedroom | 3.66 m | 4.88 m | 3.66 m x 4.88 m |
| Second Level | Bedroom 2 | 3.05 m | 3.66 m | 3.05 m x 3.66 m |
| Second Level | Bedroom 3 | 3.3 m | 3 m | 3.3 m x 3 m |
| Main Level | Living Room | 3.66 m | 4.88 m | 3.66 m x 4.88 m |
| Main Level | Kitchen | 2.34 m | 3.66 m | 2.34 m x 3.66 m |
| Main Level | Dining Room | 2.44 m | 3.66 m | 2.44 m x 3.66 m |
https://www.realtor.ca/real-estate/28143271/23-beirnes-court-centre-wellington-fergus-fergus





















