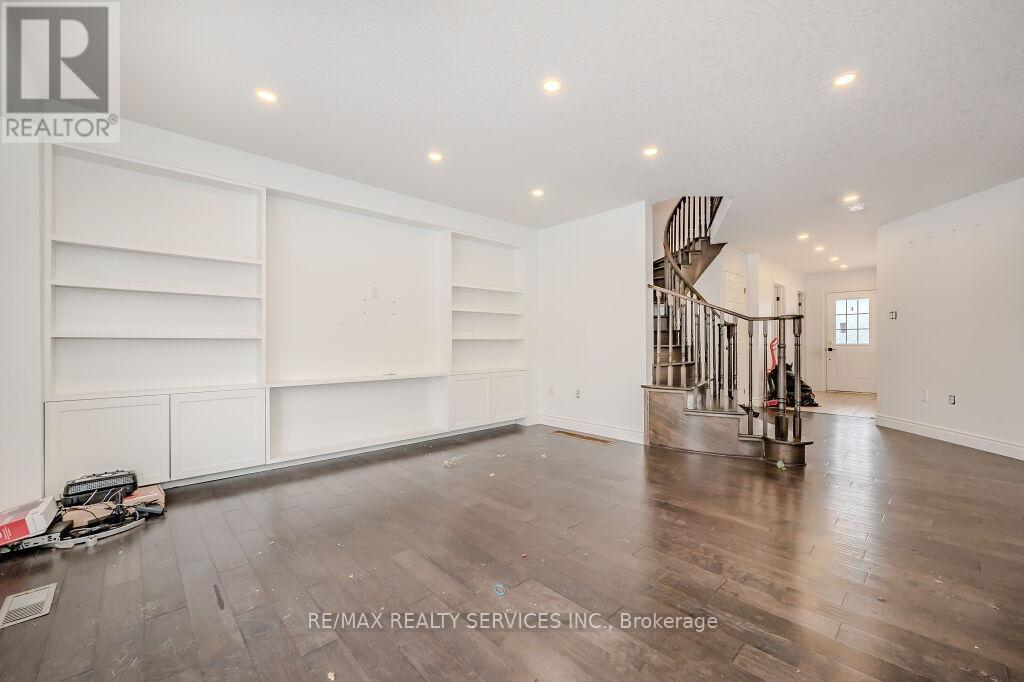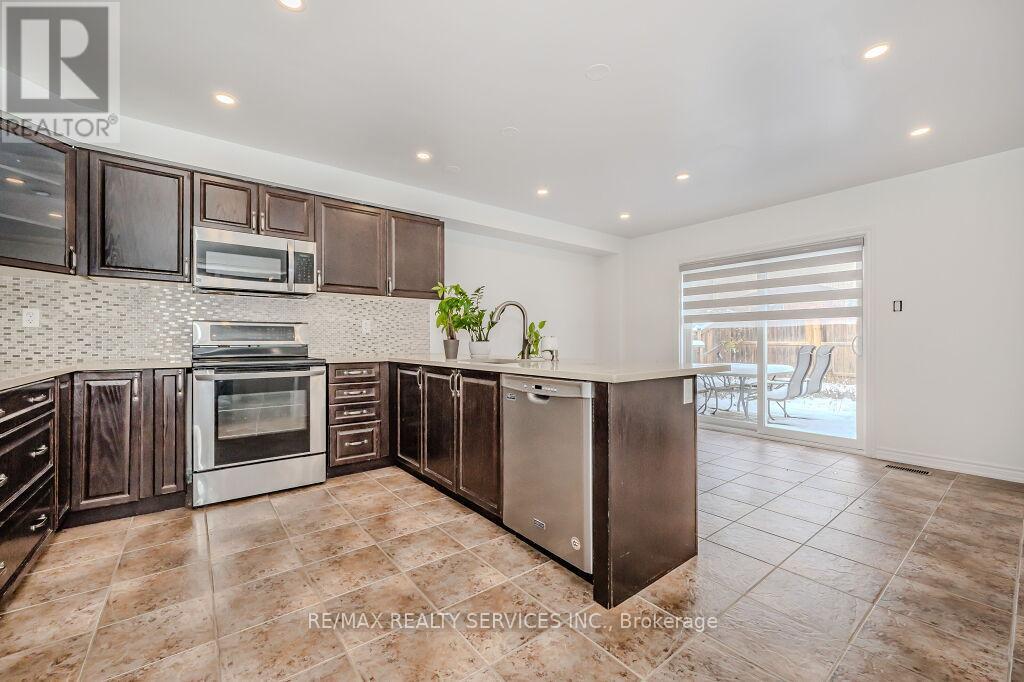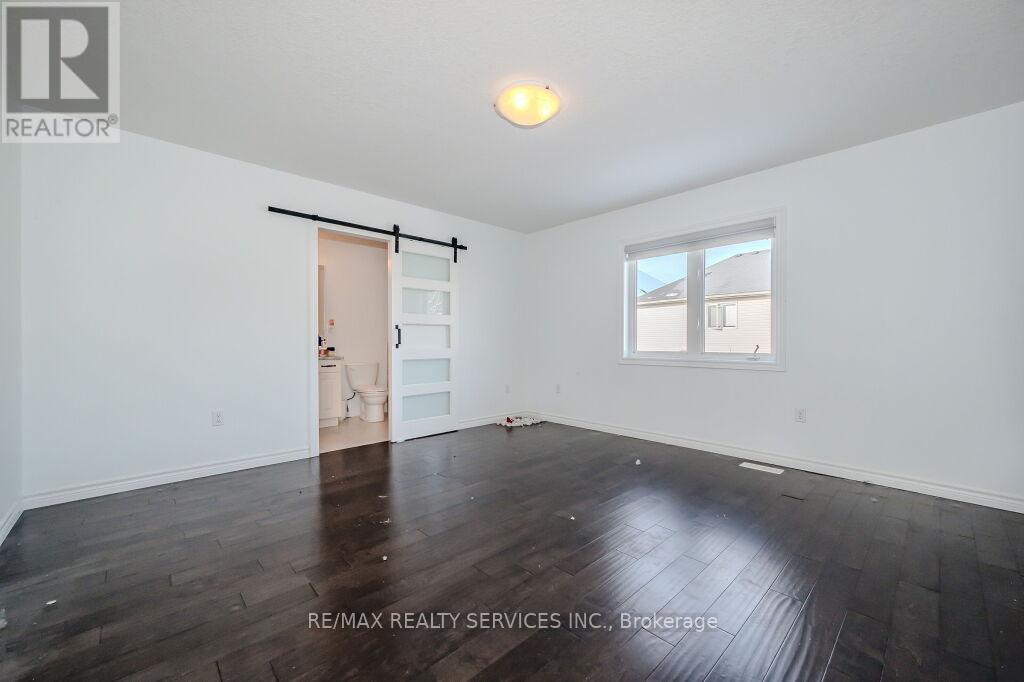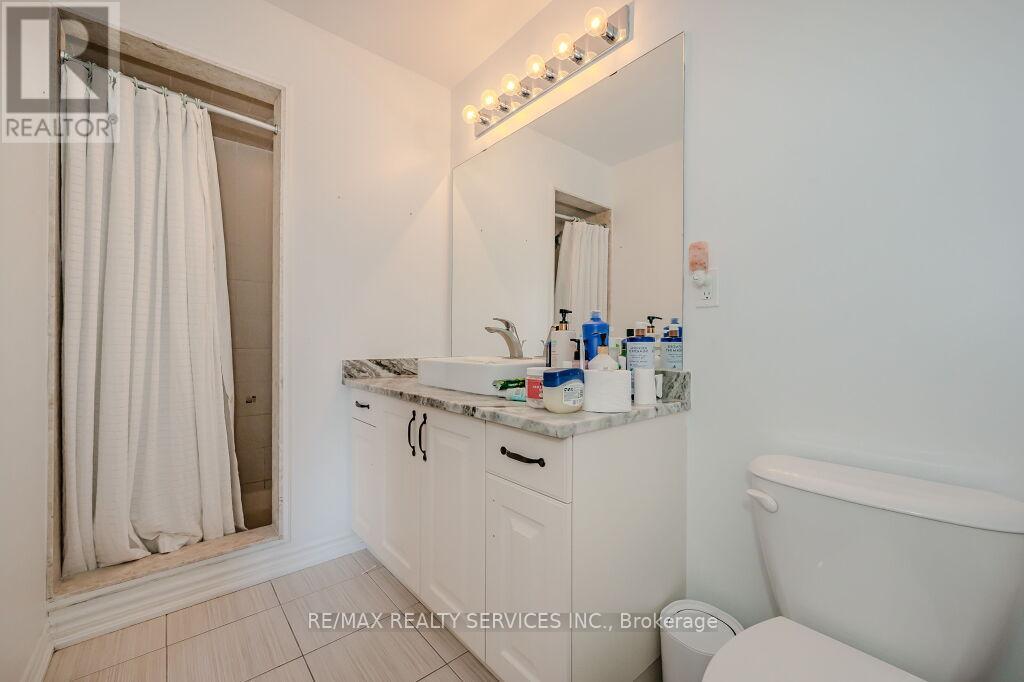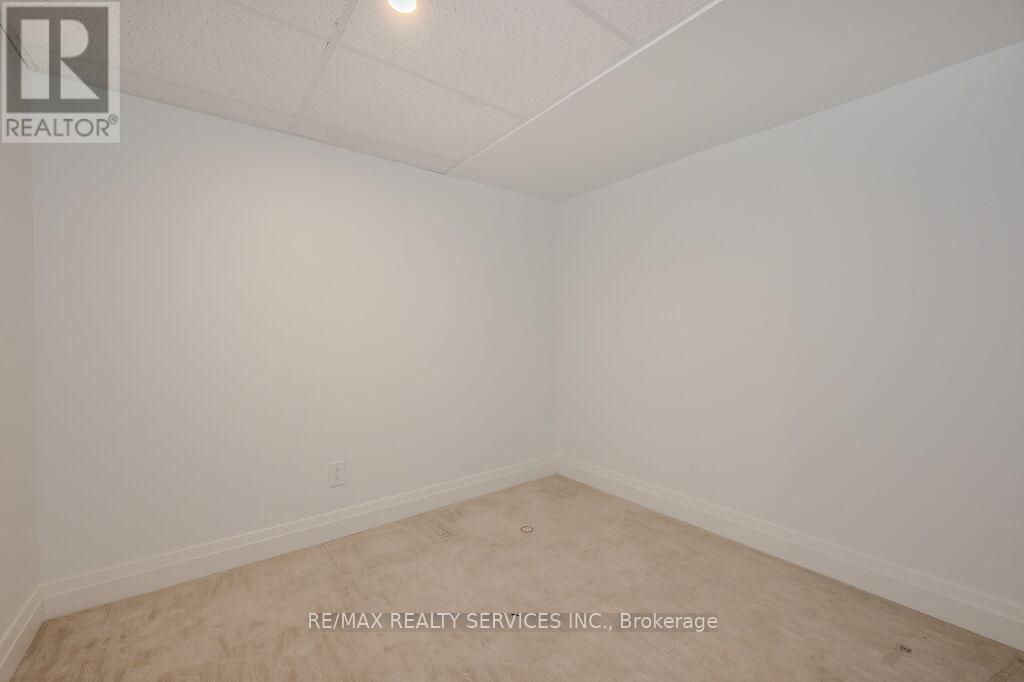34 Andover Drive Woolwich, Ontario N0B 1M0
$899,888
Executive Detached Home in Desirable Breslau; In-Law Suite & 5-Bed Potential! Welcome to this spacious and stylish detached home located in the sought-after community of Breslau, perfect for large or growing families! Offering up to 5 bedrooms, this versatile layout includes 3 full bedrooms upstairs, with the option to convert a large walk-in closet (originally a bedroom) and the second-floor office into additional bedrooms. The main floor features an open-concept layout with a maple wood kitchen, stainless steel appliances, and a seamless flow to the bright breakfast area and dining space, which walks out to a private deck and backyard, ideal for entertaining. The living room includes a custom built-in entertainment wall, ready for your personalized setup. Retreat to a spacious primary bedroom with ensuite bath, complete with a converted full walk-in closet outfitted with custom built-ins. Enjoy the convenience of second-floor laundry and dedicated office space. The finished basement includes a separate entrance (easy to convert to a legal second dwelling, subject to obtaining building permits), offering excellent income potential or multi-generational living options. Steps to the Breslau Community Centre, Public Library, parks, and top-rated schools. Just 5 minutes to the Waterloo Airport, with easy access to highways, shopping, and all amenities. (id:51300)
Open House
This property has open houses!
2:00 pm
Ends at:4:00 pm
2:00 pm
Ends at:4:00 pm
Property Details
| MLS® Number | X12077057 |
| Property Type | Single Family |
| Parking Space Total | 4 |
| Structure | Deck, Shed |
Building
| Bathroom Total | 4 |
| Bedrooms Above Ground | 4 |
| Bedrooms Below Ground | 2 |
| Bedrooms Total | 6 |
| Age | 6 To 15 Years |
| Appliances | All, Window Coverings |
| Basement Development | Finished |
| Basement Type | Full (finished) |
| Construction Style Attachment | Detached |
| Cooling Type | Central Air Conditioning |
| Exterior Finish | Brick, Vinyl Siding |
| Foundation Type | Poured Concrete |
| Half Bath Total | 1 |
| Heating Fuel | Natural Gas |
| Heating Type | Forced Air |
| Stories Total | 2 |
| Size Interior | 1,500 - 2,000 Ft2 |
| Type | House |
| Utility Water | Municipal Water |
Parking
| Garage |
Land
| Acreage | No |
| Sewer | Sanitary Sewer |
| Size Depth | 88 Ft |
| Size Frontage | 40 Ft ,6 In |
| Size Irregular | 40.5 X 88 Ft |
| Size Total Text | 40.5 X 88 Ft |
https://www.realtor.ca/real-estate/28154926/34-andover-drive-woolwich





