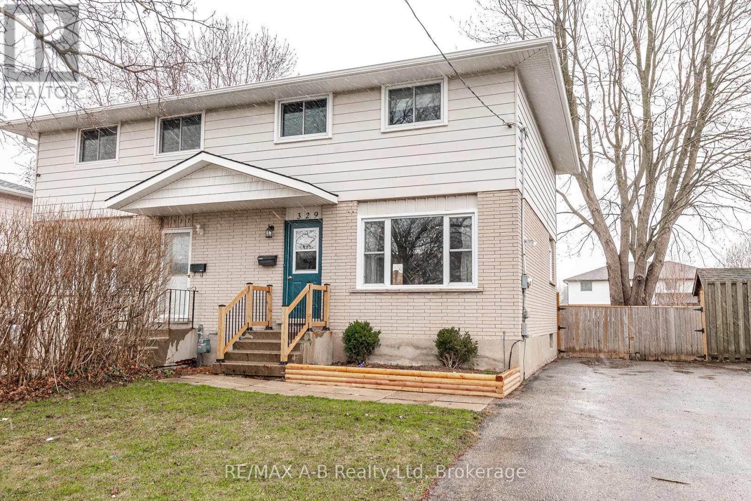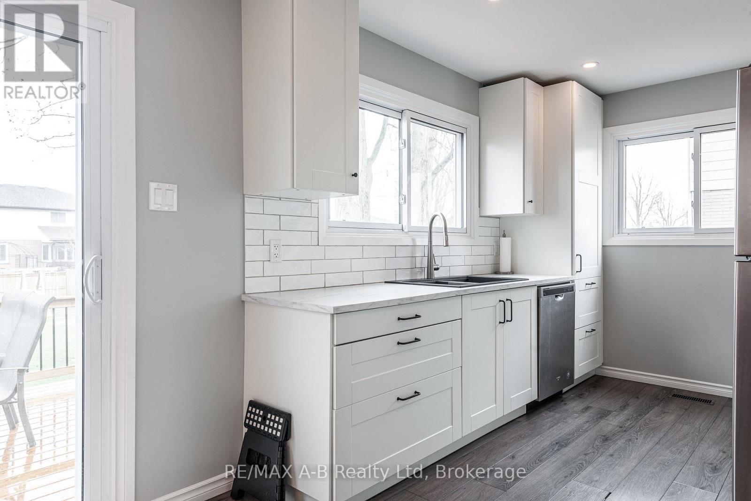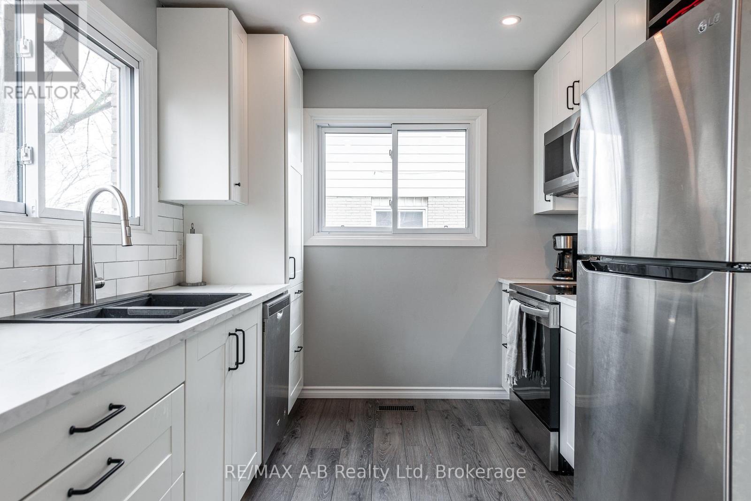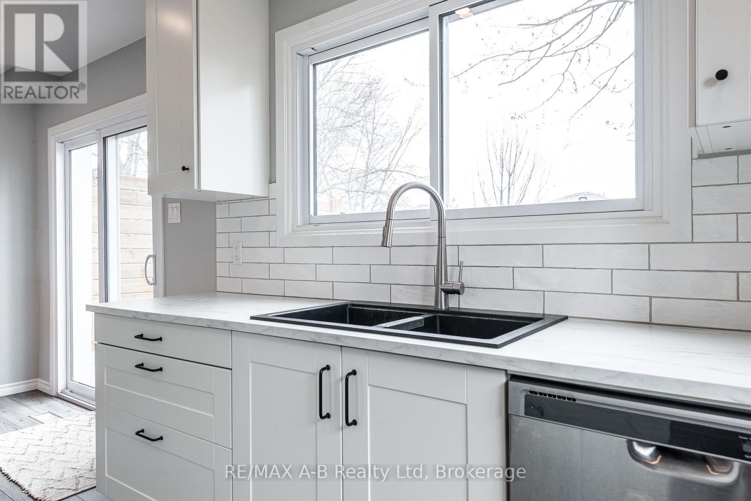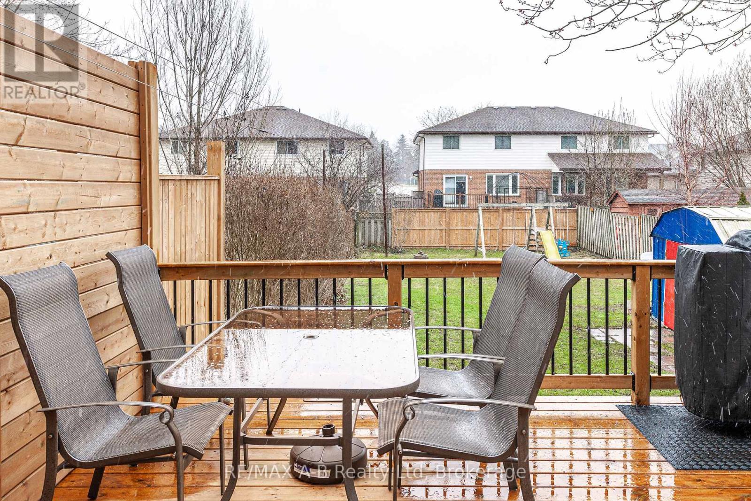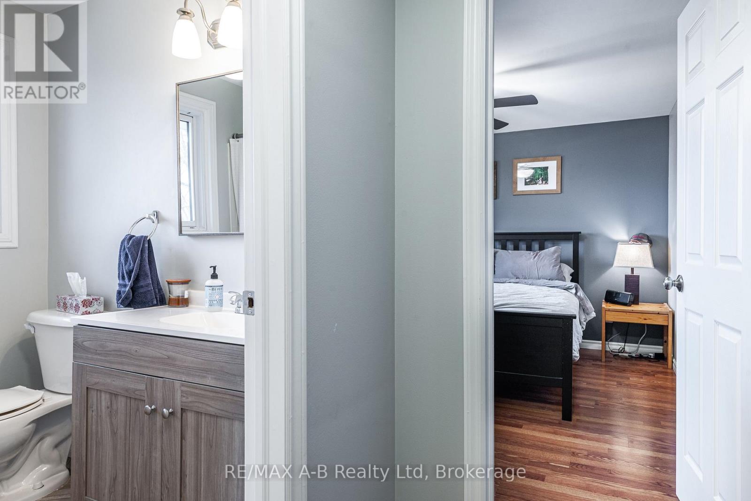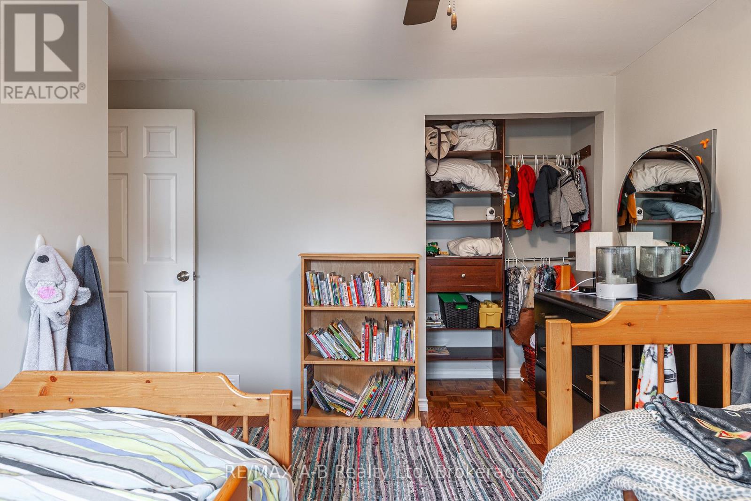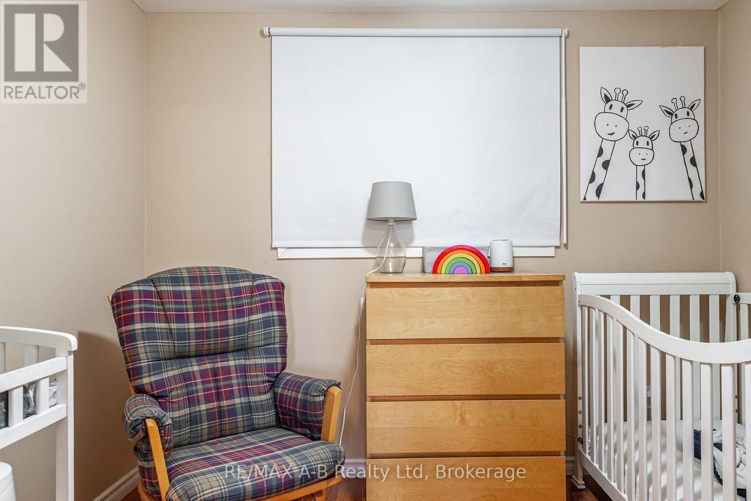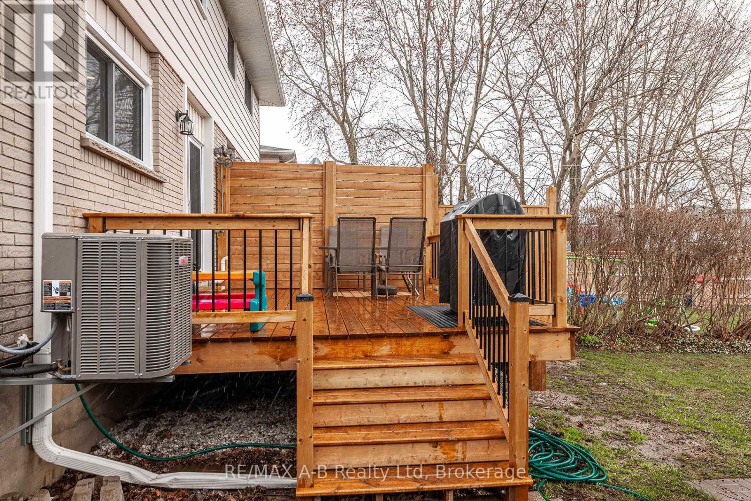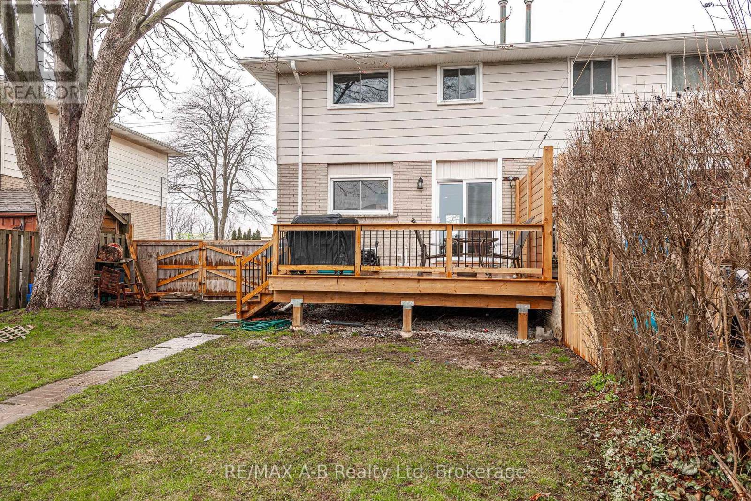3 Bedroom 2 Bathroom 700 - 1,100 ft2
Forced Air
$525,000
This family-friendly home offers generous square footage and a long list of updates, making it a fantastic move-in ready option. The main floor features a modern kitchen with updated flooring and pot lights, a spacious family room, and a newer patio door leading to a 148' deep lot with a brand-new large deck, perfect for outdoor entertaining or relaxation. Upstairs, youll find three comfortable bedrooms and an updated four-piece bathroom. The partially finished basement provides additional space for finishing the rec room or storage, along with a convenient two-piece bath and a laundry area. Major recent upgrades also include a newer furnace and central air, updated electrical panel, and new soffit, fascia, and eaves and more. With its blend of modern updates, functional layout, and a spacious backyard, this home is an excellent choice for families or first-time buyers looking for a turn-key property with room to grow. Click on the virtual tour link, view the floor plans, photos, layout and YouTube link and then call your REALTOR to schedule your private viewing of this great property! (id:51300)
Property Details
| MLS® Number | X12077689 |
| Property Type | Single Family |
| Community Name | Stratford |
| Community Features | Community Centre |
| Equipment Type | None |
| Parking Space Total | 3 |
| Rental Equipment Type | None |
| Structure | Deck, Shed |
Building
| Bathroom Total | 2 |
| Bedrooms Above Ground | 3 |
| Bedrooms Total | 3 |
| Age | 31 To 50 Years |
| Appliances | Water Heater, Water Softener |
| Basement Development | Partially Finished |
| Basement Type | Full (partially Finished) |
| Construction Style Attachment | Semi-detached |
| Exterior Finish | Aluminum Siding, Brick |
| Foundation Type | Poured Concrete |
| Half Bath Total | 1 |
| Heating Fuel | Natural Gas |
| Heating Type | Forced Air |
| Stories Total | 2 |
| Size Interior | 700 - 1,100 Ft2 |
| Type | House |
| Utility Water | Municipal Water |
Parking
Land
| Acreage | No |
| Sewer | Sanitary Sewer |
| Size Depth | 148 Ft ,6 In |
| Size Frontage | 33 Ft |
| Size Irregular | 33 X 148.5 Ft |
| Size Total Text | 33 X 148.5 Ft|under 1/2 Acre |
| Zoning Description | R2(1) |
Rooms
| Level | Type | Length | Width | Dimensions |
|---|
| Second Level | Primary Bedroom | 3.68 m | 3.19 m | 3.68 m x 3.19 m |
| Second Level | Bedroom 2 | 2.84 m | 2.68 m | 2.84 m x 2.68 m |
| Second Level | Bedroom 3 | 3.68 m | 3.7 m | 3.68 m x 3.7 m |
| Second Level | Bathroom | 2.12 m | 1.91 m | 2.12 m x 1.91 m |
| Basement | Recreational, Games Room | 5.7 m | 4.42 m | 5.7 m x 4.42 m |
| Basement | Bathroom | 2.36 m | 1.63 m | 2.36 m x 1.63 m |
| Basement | Utility Room | 3.23 m | 2.85 m | 3.23 m x 2.85 m |
| Main Level | Living Room | 5.77 m | 4.59 m | 5.77 m x 4.59 m |
| Main Level | Kitchen | 3.23 m | 2.72 m | 3.23 m x 2.72 m |
| Main Level | Dining Room | 2.54 m | 2.72 m | 2.54 m x 2.72 m |
Utilities
| Cable | Available |
| Sewer | Installed |
https://www.realtor.ca/real-estate/28156137/329-railway-avenue-stratford-stratford


