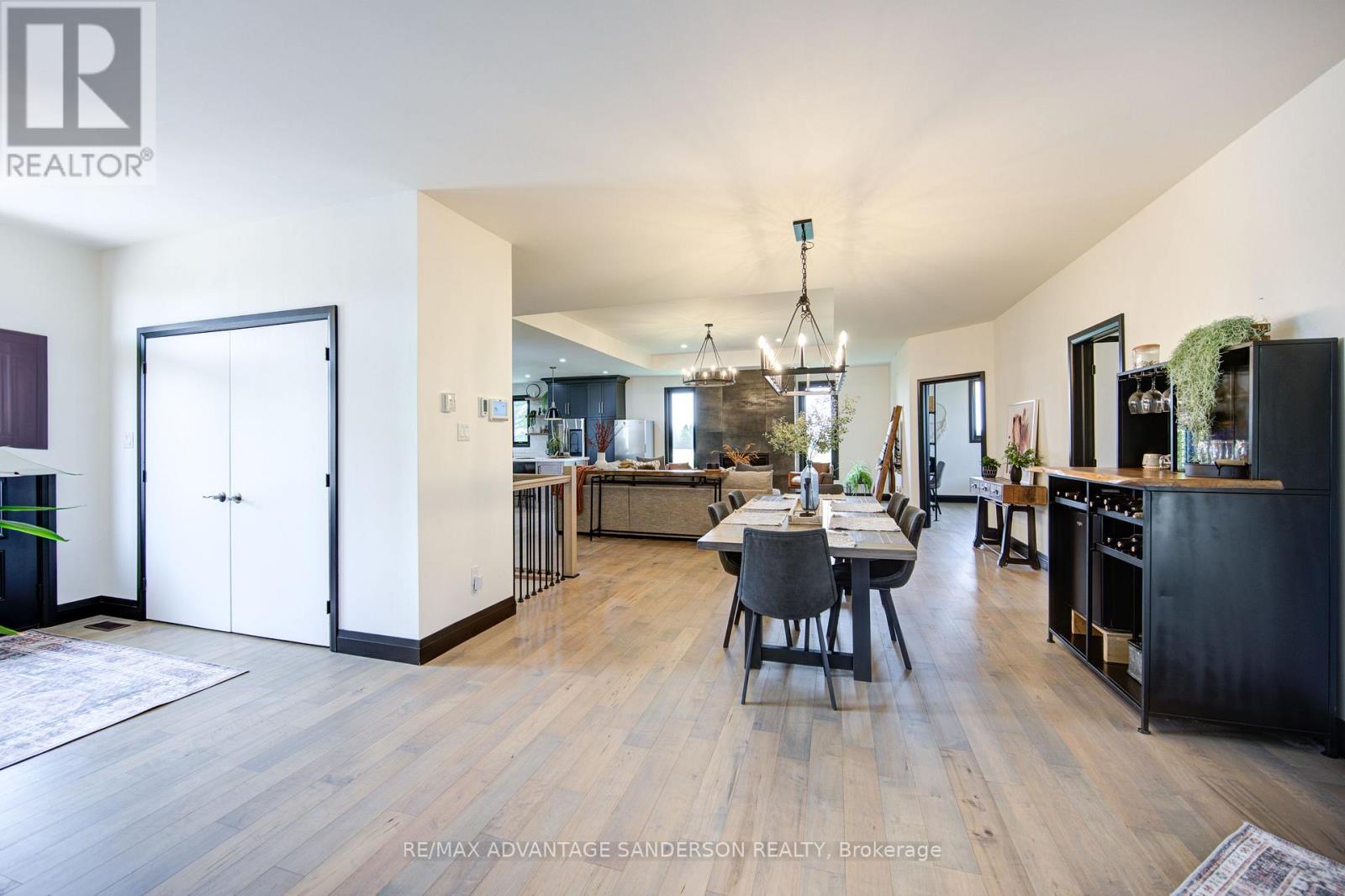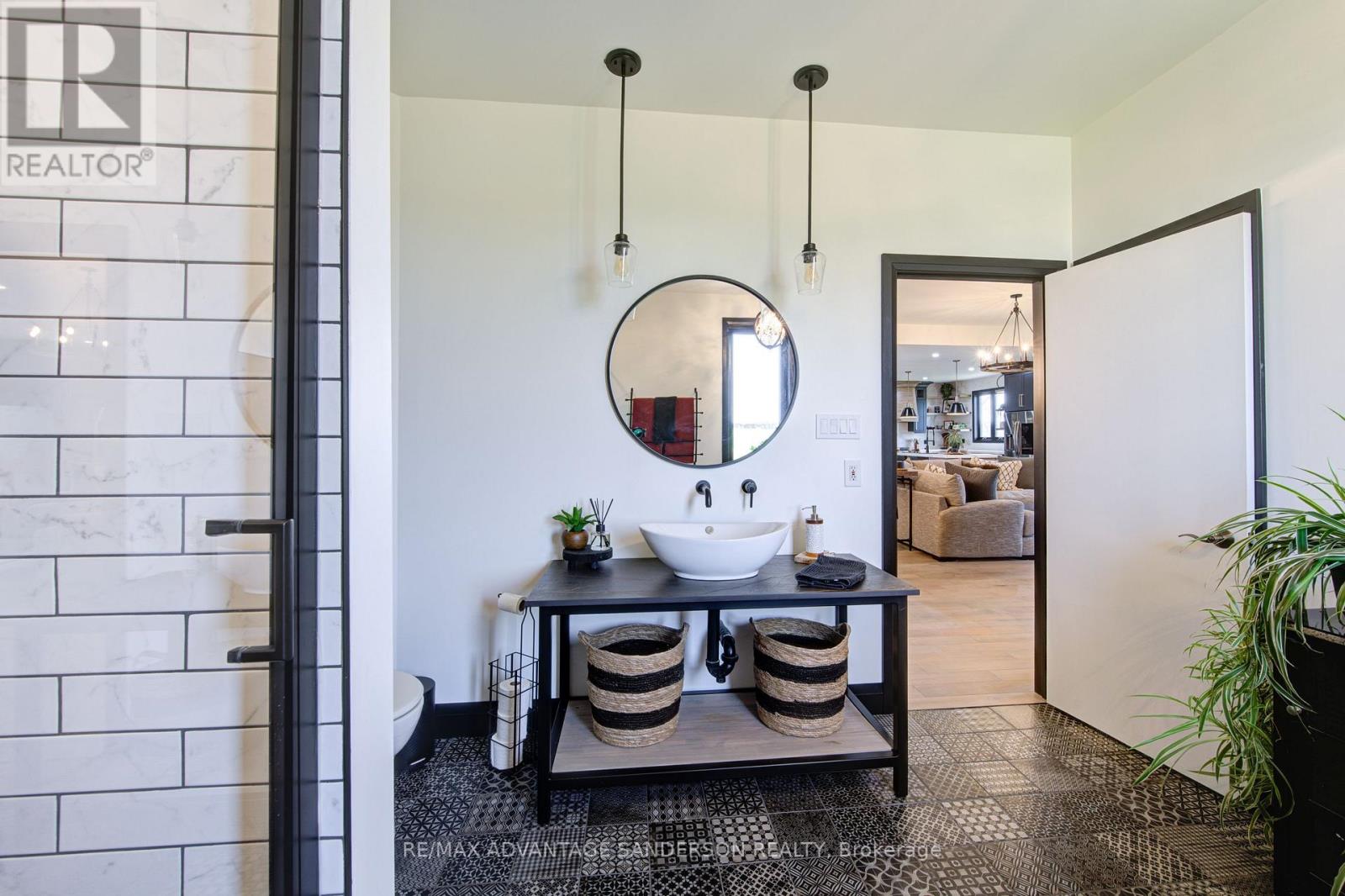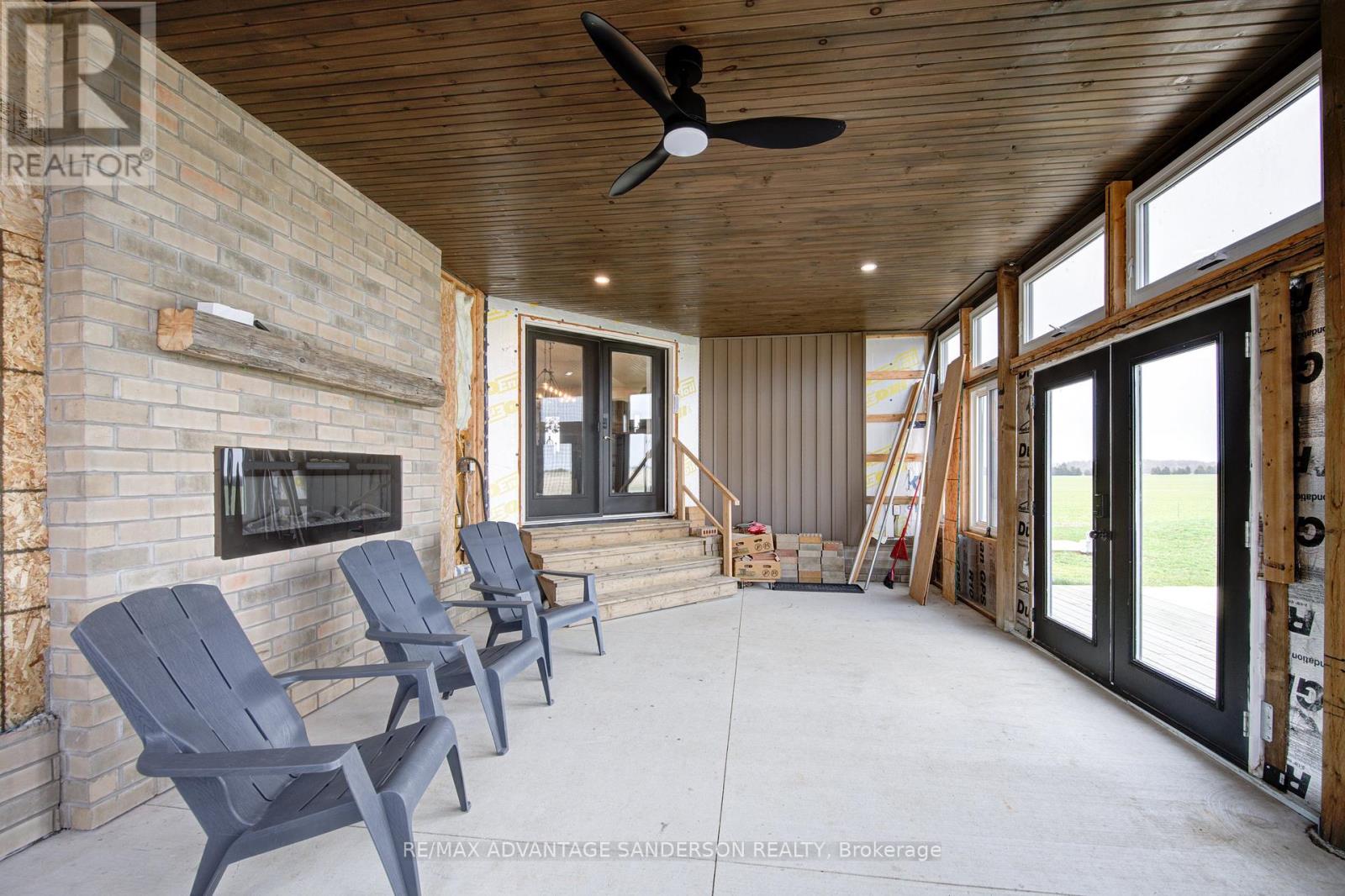4 Bedroom 3 Bathroom 3,000 - 3,500 ft2
Fireplace Central Air Conditioning Forced Air
$1,250,000
Spectacular luxury home is a must see in person! Sought after location on Ten Mile Road just north of London and on a large country size lot! Major renovation completed to this fabulous home. Outstanding open floor plan great for large social gatherings or your holiday feasts. Well designed gourmet kitchen with pantry and generous counter space. Sunken 4 season sunroom with breath taking panoramic views and surrounded by farm land. Many rooms have been professionally finished with huge quality fixtures, in floor heating in garage and lots of closet space. (id:51300)
Property Details
| MLS® Number | X12083121 |
| Property Type | Single Family |
| Community Name | Ilderton |
| Features | Sump Pump |
| Parking Space Total | 9 |
| View Type | View |
Building
| Bathroom Total | 3 |
| Bedrooms Above Ground | 3 |
| Bedrooms Below Ground | 1 |
| Bedrooms Total | 4 |
| Age | 51 To 99 Years |
| Amenities | Fireplace(s) |
| Appliances | Range, Water Heater, Dishwasher, Dryer, Stove, Washer, Refrigerator |
| Basement Type | Full |
| Construction Style Attachment | Detached |
| Cooling Type | Central Air Conditioning |
| Exterior Finish | Brick Facing, Vinyl Siding |
| Fire Protection | Smoke Detectors |
| Fireplace Present | Yes |
| Foundation Type | Concrete |
| Heating Fuel | Natural Gas |
| Heating Type | Forced Air |
| Stories Total | 2 |
| Size Interior | 3,000 - 3,500 Ft2 |
| Type | House |
| Utility Water | Drilled Well |
Parking
Land
| Acreage | No |
| Sewer | Septic System |
| Size Depth | 301 Ft |
| Size Frontage | 100 Ft ,3 In |
| Size Irregular | 100.3 X 301 Ft ; 100.27'x300.99'x98.94'x301.76' |
| Size Total Text | 100.3 X 301 Ft ; 100.27'x300.99'x98.94'x301.76'|1/2 - 1.99 Acres |
| Zoning Description | A1 |
Rooms
| Level | Type | Length | Width | Dimensions |
|---|
| Second Level | Primary Bedroom | 4.95 m | 5.82 m | 4.95 m x 5.82 m |
| Basement | Recreational, Games Room | 5.68 m | 6.43 m | 5.68 m x 6.43 m |
| Basement | Bedroom | 3.67 m | 4.59 m | 3.67 m x 4.59 m |
| Main Level | Foyer | 2.56 m | 2.97 m | 2.56 m x 2.97 m |
| Main Level | Kitchen | 6.54 m | 4.99 m | 6.54 m x 4.99 m |
| Main Level | Living Room | 7.35 m | 7.11 m | 7.35 m x 7.11 m |
| Main Level | Dining Room | 4.54 m | 4.6 m | 4.54 m x 4.6 m |
| Main Level | Bedroom | 3.68 m | 3.9 m | 3.68 m x 3.9 m |
| Main Level | Bedroom | 3.98 m | 3.93 m | 3.98 m x 3.93 m |
| Main Level | Bedroom | 3.31 m | 5.12 m | 3.31 m x 5.12 m |
| Main Level | Den | 3.16 m | 5.13 m | 3.16 m x 5.13 m |
| Main Level | Sunroom | 7.1 m | 4.47 m | 7.1 m x 4.47 m |
Utilities
| Natural Gas Available | Available |
https://www.realtor.ca/real-estate/28168641/14678-ten-mile-road-middlesex-centre-ilderton-ilderton
















































