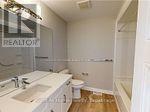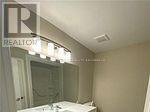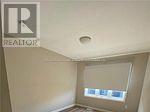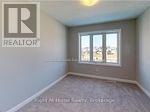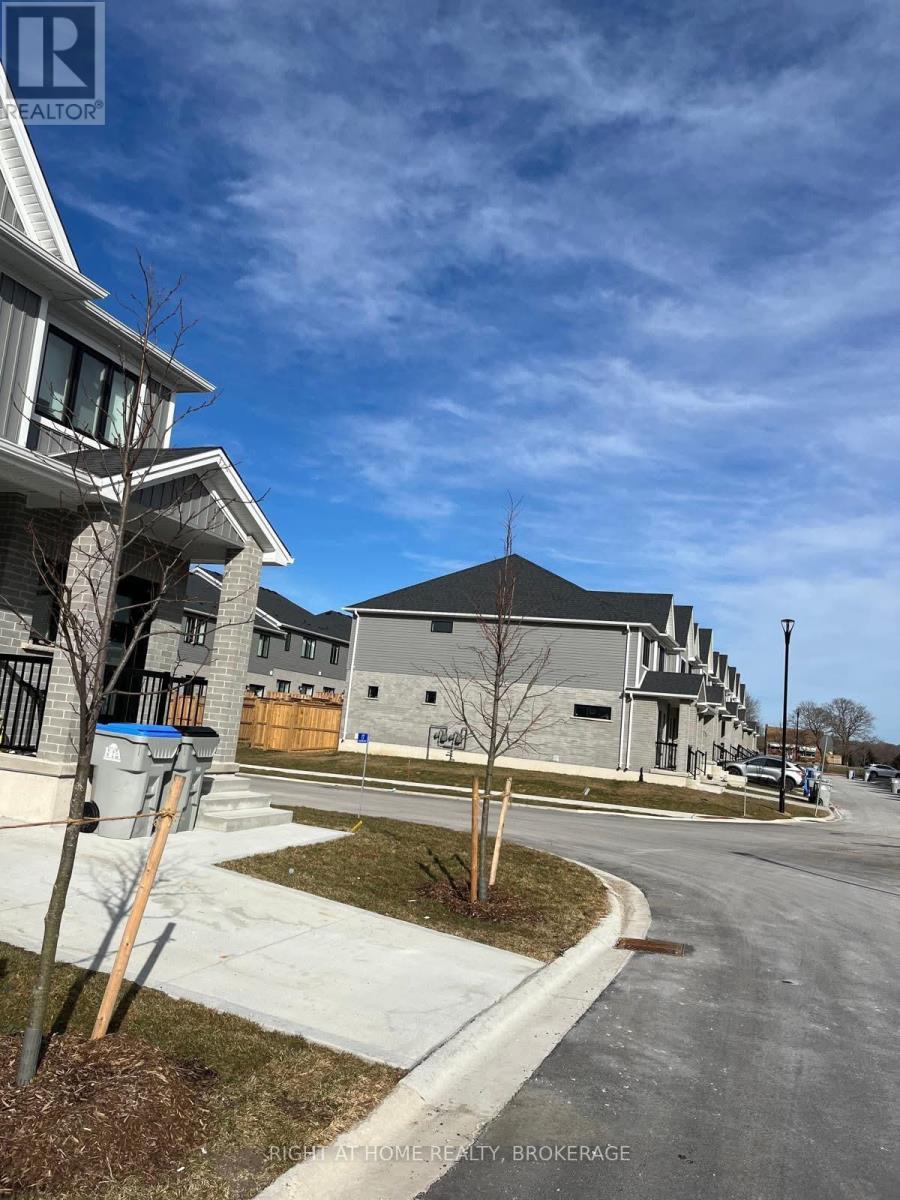3 Bedroom 3 Bathroom 1,500 - 2,000 ft2
Central Air Conditioning, Ventilation System Forced Air
$2,400 Monthly
Your search ends here! Beautiful spacious 1 year New, 3 Bedroom, 2.5 Bath Townhome In Lucan, Ontario . Built By Vander Molen Homes. Featuring: Open Concept, Contemporary Layout, Stockton Model, 1560 Sqft. Of Living Area. Master Bedroom Has Ensuite Bath With Walk-in Closet, Main Level Has Great Room Overlooking Kitchen And Dining Area. Comes With 2 Car Parking ( 1 Garage, 1 Front Driveway).15- 20 Minutes From North London. Includes: Stainless Steel Kitchen Appliances And Washer, Dryer. Ideal For Young Professionals Or A Small Family. Hassle Free Living Under New Home Warranty By The Builder. Tenant To Pay All Utilities ( Heat, Hydro, Water, Hot Water tank rental ) & Carry Tenant Insurance. Required Full Credit Report, 2 Recent Paystubs. Available For Immediate Occupancy. View This Great Home Before Its Gone! (id:51300)
Property Details
| MLS® Number | X12084358 |
| Property Type | Single Family |
| Community Name | Lucan |
| Easement | Easement |
| Features | Flat Site, Lighting, Sump Pump |
| Parking Space Total | 2 |
| Structure | Deck, Porch |
Building
| Bathroom Total | 3 |
| Bedrooms Above Ground | 3 |
| Bedrooms Total | 3 |
| Age | 0 To 5 Years |
| Appliances | Water Heater - Tankless, Blinds |
| Basement Development | Unfinished |
| Basement Type | Full (unfinished) |
| Construction Style Attachment | Attached |
| Cooling Type | Central Air Conditioning, Ventilation System |
| Exterior Finish | Shingles, Wood |
| Fire Protection | Smoke Detectors |
| Foundation Type | Poured Concrete |
| Half Bath Total | 1 |
| Heating Fuel | Natural Gas |
| Heating Type | Forced Air |
| Stories Total | 2 |
| Size Interior | 1,500 - 2,000 Ft2 |
| Type | Row / Townhouse |
| Utility Water | Municipal Water |
Parking
| Attached Garage | |
| Garage | |
| Inside Entry | |
Land
| Acreage | No |
| Sewer | Sanitary Sewer |
| Size Depth | 87 Ft ,6 In |
| Size Frontage | 20 Ft |
| Size Irregular | 20 X 87.5 Ft |
| Size Total Text | 20 X 87.5 Ft|under 1/2 Acre |
Rooms
| Level | Type | Length | Width | Dimensions |
|---|
| Second Level | Primary Bedroom | 3.96 m | 3.96 m | 3.96 m x 3.96 m |
| Second Level | Bedroom 2 | 2.95 m | 3.1 m | 2.95 m x 3.1 m |
| Second Level | Bedroom 3 | 2.95 m | 3.81 m | 2.95 m x 3.81 m |
| Second Level | Bathroom | 1.83 m | 1.45 m | 1.83 m x 1.45 m |
| Second Level | Bathroom | 1.78 m | 1.83 m | 1.78 m x 1.83 m |
| Basement | Other | 5.87 m | 3.51 m | 5.87 m x 3.51 m |
| Main Level | Bathroom | 2.03 m | 0.91 m | 2.03 m x 0.91 m |
| Main Level | Living Room | 5.87 m | 3.61 m | 5.87 m x 3.61 m |
| Main Level | Kitchen | 3.05 m | 3.35 m | 3.05 m x 3.35 m |
| Main Level | Dining Room | 3.12 m | 2.64 m | 3.12 m x 2.64 m |
Utilities
https://www.realtor.ca/real-estate/28171015/40-17-nicholson-street-lucan-biddulph-lucan-lucan









