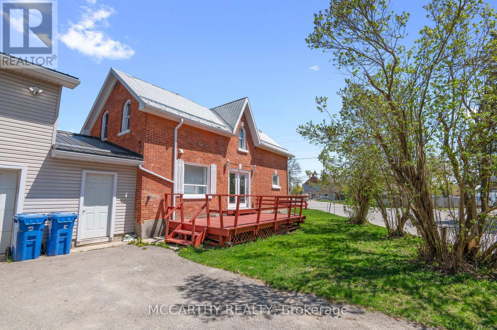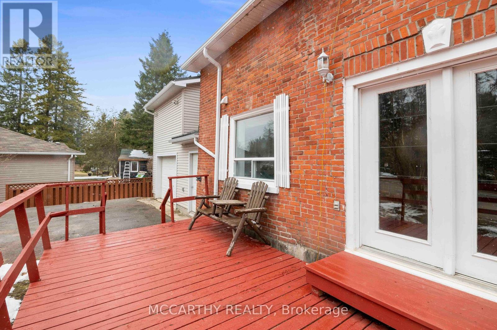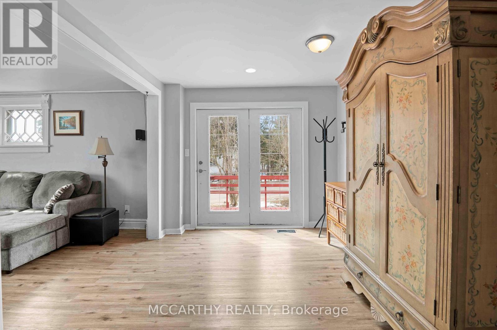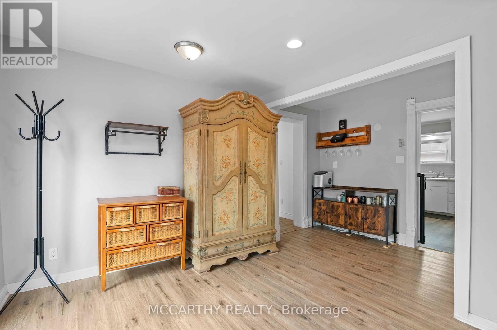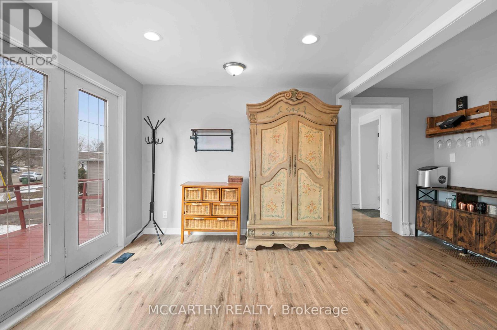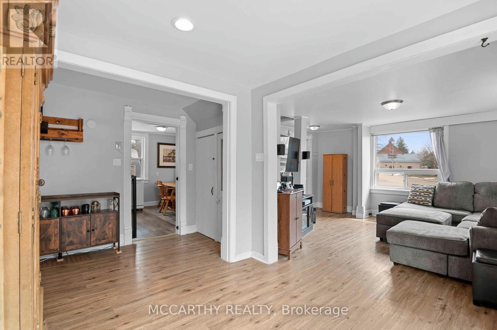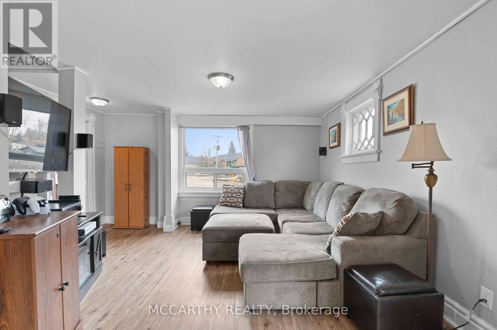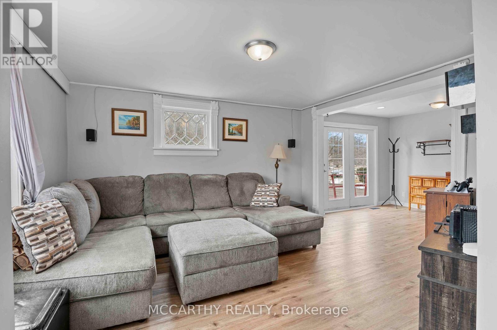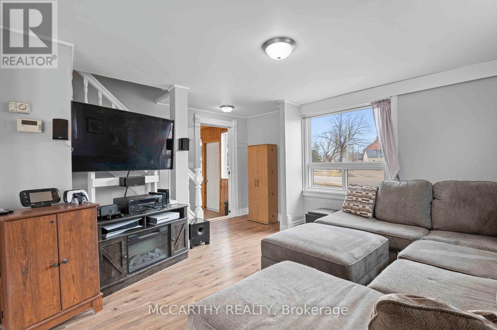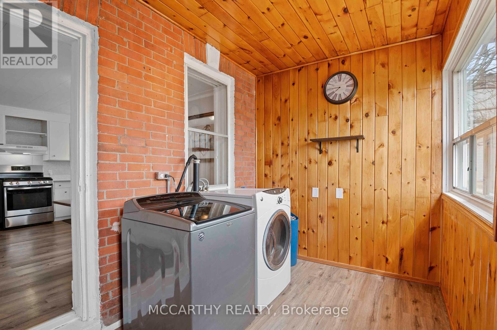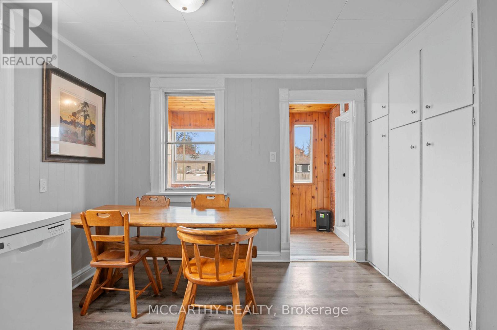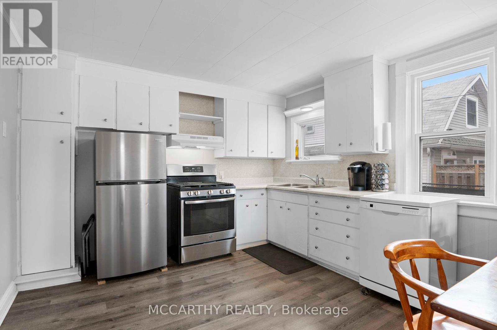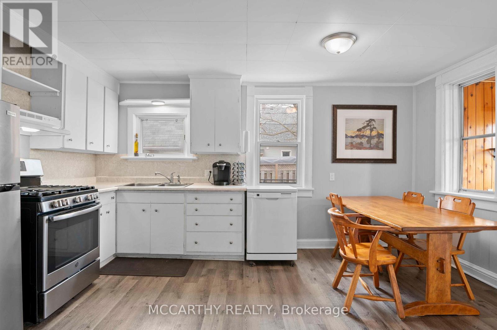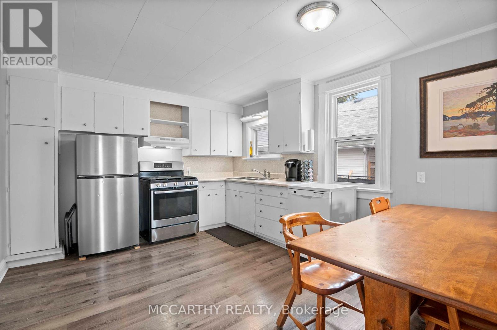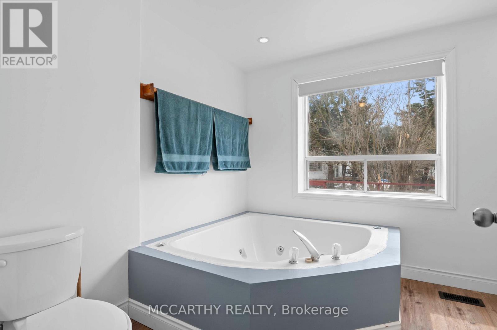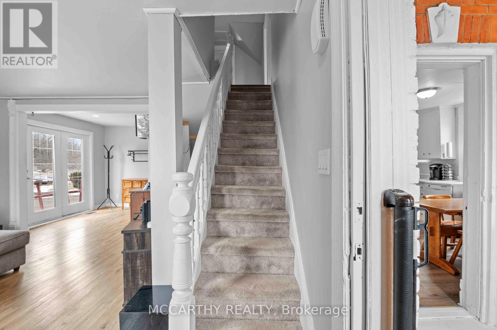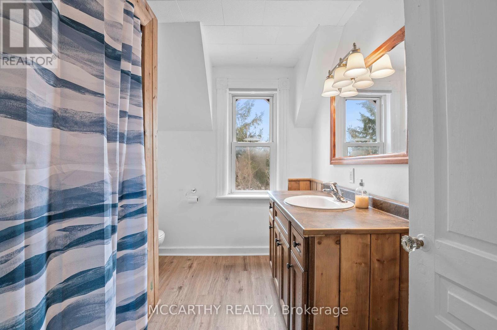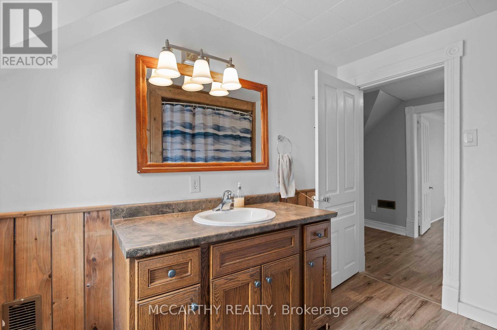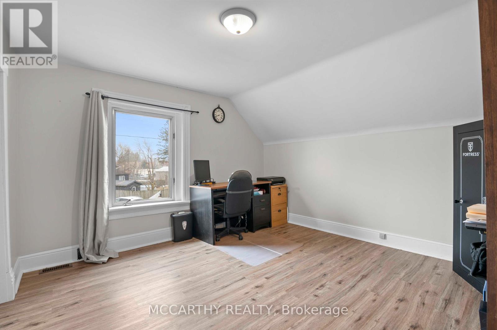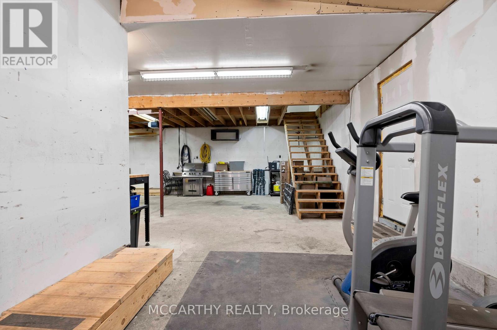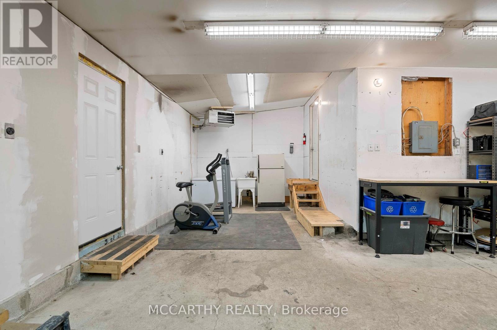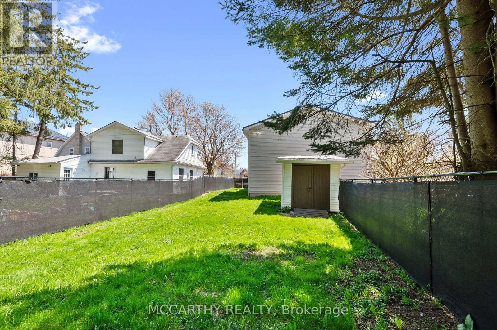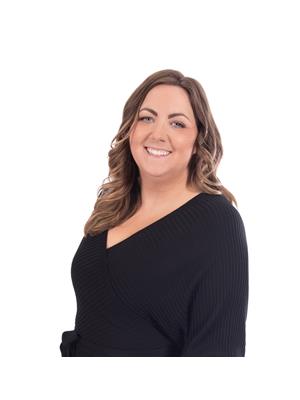110 Owen Sound Street Southgate, Ontario N0C 1B0
$624,900
Step into Timeless Charm with this beautifully maintained 2-storey Home featuring 3 spacious bedrooms and 2 full bathrooms. Centralized in the growing community of Dundalk, this property blends Historic Character with modern updates. The Inviting Main Floor boasts a Larger Foyer that opens up to the bright Eat-in Kitchen and Spacious living room. The functional layout is perfect for a growing family or anyone who loves entertaining. Enjoy year-round comfort in the large heated garage ideal for hobbyists, a workshop, or extra storage with a second story loft space. The fully fenced backyard offers a great space for kids, pets, or weekend BBQs. Just a short walk to Downtown, schools, parks, shops, and all the amenities Dundalk has to offer. Whether you're a first-time buyer or looking to upsize in a family-friendly neighbourhood, this home is a must-see! (id:51300)
Property Details
| MLS® Number | X12085654 |
| Property Type | Single Family |
| Community Name | Southgate |
| Equipment Type | Water Heater |
| Features | Irregular Lot Size |
| Parking Space Total | 6 |
| Rental Equipment Type | Water Heater |
| Structure | Deck, Porch |
Building
| Bathroom Total | 2 |
| Bedrooms Above Ground | 3 |
| Bedrooms Total | 3 |
| Age | 100+ Years |
| Appliances | Garage Door Opener Remote(s), Dryer, Range, Washer, Window Coverings, Refrigerator |
| Basement Development | Unfinished |
| Basement Type | Full (unfinished) |
| Construction Style Attachment | Detached |
| Cooling Type | Central Air Conditioning |
| Exterior Finish | Brick, Vinyl Siding |
| Fire Protection | Smoke Detectors |
| Flooring Type | Laminate |
| Foundation Type | Block |
| Heating Fuel | Natural Gas |
| Heating Type | Forced Air |
| Stories Total | 2 |
| Size Interior | 1,500 - 2,000 Ft2 |
| Type | House |
| Utility Water | Municipal Water |
Parking
| Attached Garage | |
| Garage |
Land
| Acreage | No |
| Sewer | Sanitary Sewer |
| Size Depth | 129 Ft ,2 In |
| Size Frontage | 94 Ft ,7 In |
| Size Irregular | 94.6 X 129.2 Ft |
| Size Total Text | 94.6 X 129.2 Ft|under 1/2 Acre |
| Zoning Description | R2 |
Rooms
| Level | Type | Length | Width | Dimensions |
|---|---|---|---|---|
| Second Level | Bedroom | 3.42 m | 4.61 m | 3.42 m x 4.61 m |
| Second Level | Bedroom 2 | 3.73 m | 3.53 m | 3.73 m x 3.53 m |
| Second Level | Bedroom 3 | 3.57 m | 3.59 m | 3.57 m x 3.59 m |
| Second Level | Bathroom | 2.38 m | 2.68 m | 2.38 m x 2.68 m |
| Main Level | Kitchen | 4.55 m | 3.48 m | 4.55 m x 3.48 m |
| Main Level | Laundry Room | 2.39 m | 3.48 m | 2.39 m x 3.48 m |
| Main Level | Living Room | 3.99 m | 4.61 m | 3.99 m x 4.61 m |
| Main Level | Foyer | 2.94 m | 2.91 m | 2.94 m x 2.91 m |
| Main Level | Bathroom | 3.44 m | 2.91 m | 3.44 m x 2.91 m |
Utilities
| Cable | Available |
| Electricity | Installed |
| Sewer | Installed |
https://www.realtor.ca/real-estate/28174588/110-owen-sound-street-southgate-southgate
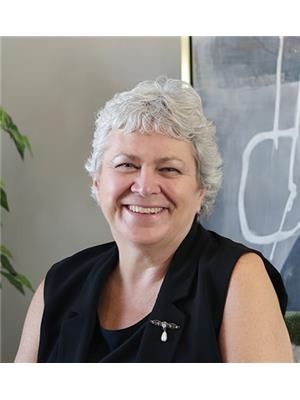
Marg Mccarthy
Broker of Record
(519) 925-6948
www.mccarthyrealty.ca/
www.facebook.com/MargMcCarthyRealty/
twitter.com/McCarthy_Realty
margmccarthyprofessionalrealestateservices/




