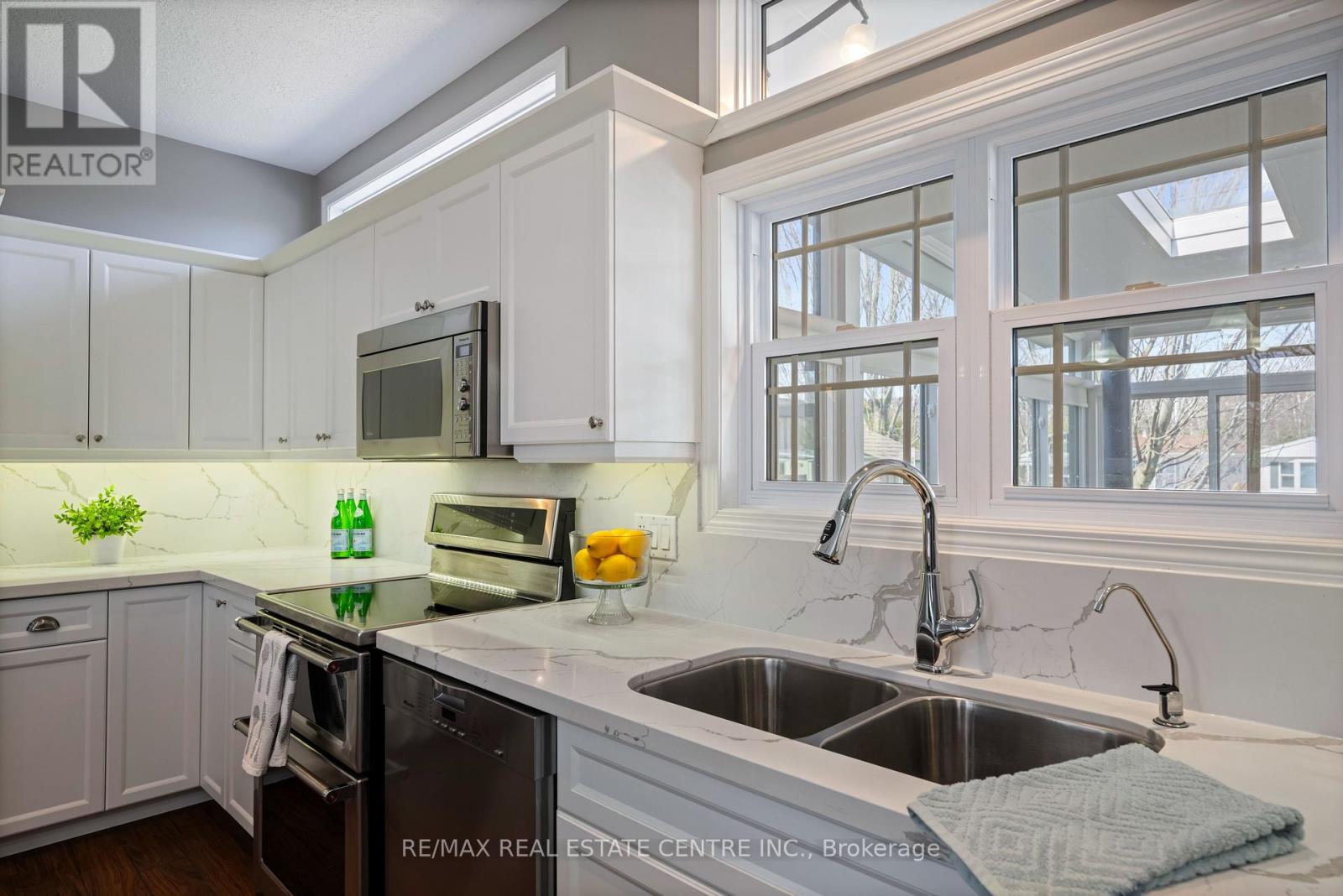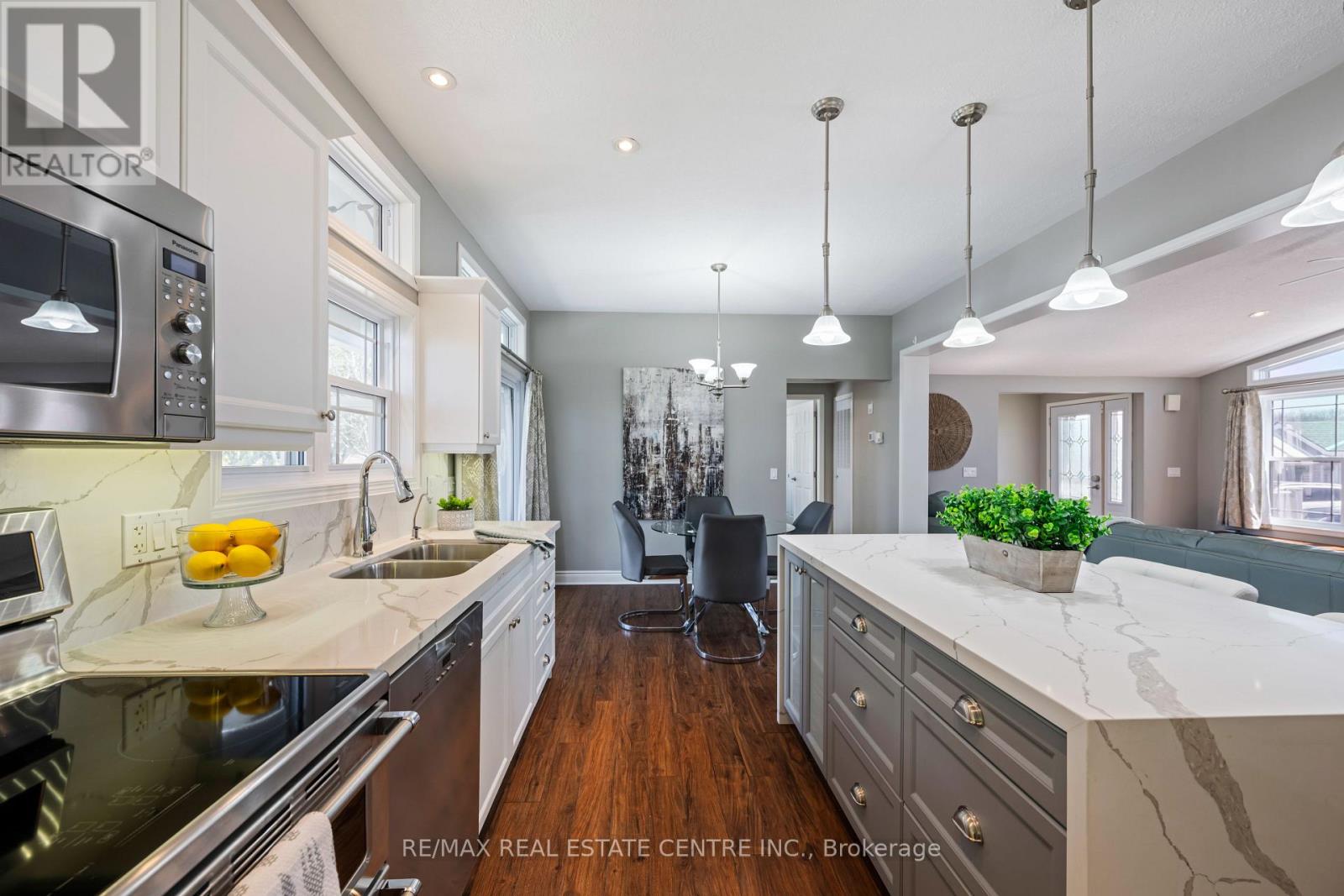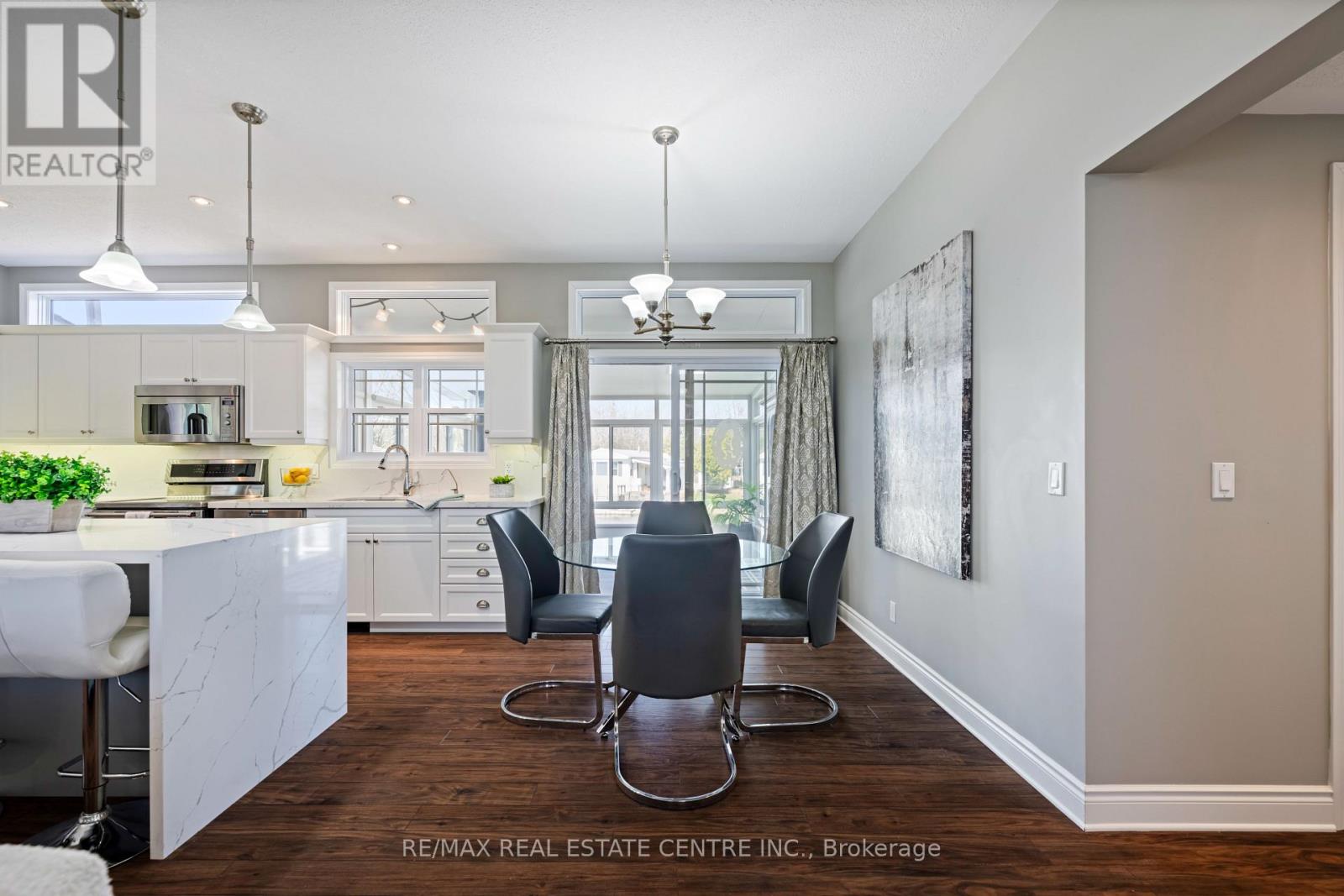2 Bedroom 2 Bathroom 1,100 - 1,500 ft2
Bungalow Fireplace Inground Pool Central Air Conditioning Forced Air Waterfront Lawn Sprinkler
$749,900Maintenance, Parcel of Tied Land
$593 Monthly
Tranquil Lakeside Living in the Heart of Mini Lakes- Puslinch, Ontario Welcome to one of the most sought-after lots in the prestigious Mini Lakes Community with direct views of Lake Weatheralt, where peaceful waterfront living meets modern comfort. This is beautifully maintained year-round home offers breathtaking water views from every room, immersing you in nature's serenity from the moment you arrive. Step into the inviting living room featuring soaring vaulted ceilings , a cozy gas fireplace and oversized windows that flood the space with natural light. The modern kitchen is a showstopper, complete with stunning countertops, a breakfast island perfect for morning coffee, and direct access to a bright and airy sunroom. From here, walk out onto a spacious deck overlooking tranquil water- ideal for relaxing or entertaining. With two generous bedrooms and two well-appointed bathrooms, this home offers both space and comfort. Thoughtful touches like an alarm system, a large storage shed, and beautifully crafted stone walls and patio area in the backyard add practicality and charm. Enjoy the peaceful lifestyle of Mini Lakes with gated security, golf-cart-friendly roads, fishing from your backyard, and a vibrant community feel. Take advantage of the clubhouse, community pool, and easy access to shopping, restaurants, and major highways (401)- all while being surrounded by nature. Whether you're looking for a full-time residence or the perfect retreat, this rare offering is a true gem. Don't miss your opportunity to own one of Mini Lakes' most desirable waterfront properties. (id:51300)
Property Details
| MLS® Number | X12091903 |
| Property Type | Single Family |
| Community Name | Rural Puslinch East |
| Amenities Near By | Hospital |
| Community Features | Fishing |
| Easement | Unknown, None |
| Equipment Type | None |
| Features | Irregular Lot Size, Carpet Free |
| Parking Space Total | 2 |
| Pool Type | Inground Pool |
| Rental Equipment Type | None |
| Structure | Deck, Patio(s), Porch, Shed |
| View Type | Lake View, River View, Direct Water View |
| Water Front Type | Waterfront |
Building
| Bathroom Total | 2 |
| Bedrooms Above Ground | 2 |
| Bedrooms Total | 2 |
| Amenities | Fireplace(s) |
| Appliances | Water Heater, Dishwasher, Dryer, Microwave, Stove, Washer, Window Coverings, Refrigerator |
| Architectural Style | Bungalow |
| Construction Style Other | Manufactured |
| Cooling Type | Central Air Conditioning |
| Exterior Finish | Vinyl Siding |
| Fire Protection | Alarm System |
| Fireplace Present | Yes |
| Fireplace Total | 2 |
| Flooring Type | Ceramic |
| Foundation Type | Slab |
| Heating Fuel | Natural Gas |
| Heating Type | Forced Air |
| Stories Total | 1 |
| Size Interior | 1,100 - 1,500 Ft2 |
| Type | Modular |
| Utility Water | Community Water System |
Parking
Land
| Access Type | Public Road, Year-round Access |
| Acreage | No |
| Land Amenities | Hospital |
| Landscape Features | Lawn Sprinkler |
| Sewer | Septic System |
| Size Depth | 104 Ft ,3 In |
| Size Frontage | 79 Ft ,1 In |
| Size Irregular | 79.1 X 104.3 Ft ; 59.38 Ft X 25.15 Ft X 66.28 Ft X 104.33 |
| Size Total Text | 79.1 X 104.3 Ft ; 59.38 Ft X 25.15 Ft X 66.28 Ft X 104.33|under 1/2 Acre |
| Zoning Description | Ml 'h-1' |
Rooms
| Level | Type | Length | Width | Dimensions |
|---|
| Main Level | Foyer | 2 m | 1.71 m | 2 m x 1.71 m |
| Main Level | Sunroom | 4.49 m | 4.54 m | 4.49 m x 4.54 m |
| Main Level | Laundry Room | 2.95 m | 2.13 m | 2.95 m x 2.13 m |
| Main Level | Living Room | 6.1 m | 4.02 m | 6.1 m x 4.02 m |
| Main Level | Kitchen | 4.31 m | 2.75 m | 4.31 m x 2.75 m |
| Main Level | Eating Area | 2.61 m | 2.26 m | 2.61 m x 2.26 m |
| Main Level | Primary Bedroom | 3.71 m | 4.1 m | 3.71 m x 4.1 m |
| Main Level | Bathroom | 1.53 m | 2.47 m | 1.53 m x 2.47 m |
| Main Level | Bedroom 2 | 3.13 m | 3.71 m | 3.13 m x 3.71 m |
| Main Level | Bathroom | 2.8 m | 2.27 m | 2.8 m x 2.27 m |
| Main Level | Office | 1.7 m | 1.28 m | 1.7 m x 1.28 m |
Utilities
| Cable | Installed |
| Sewer | Installed |
https://www.realtor.ca/real-estate/28188993/64-hemlock-crescent-puslinch-rural-puslinch-east





















































