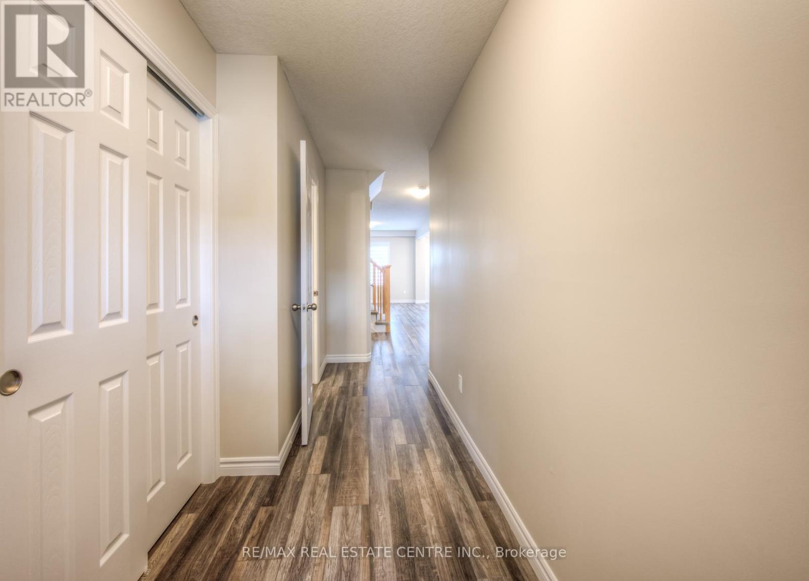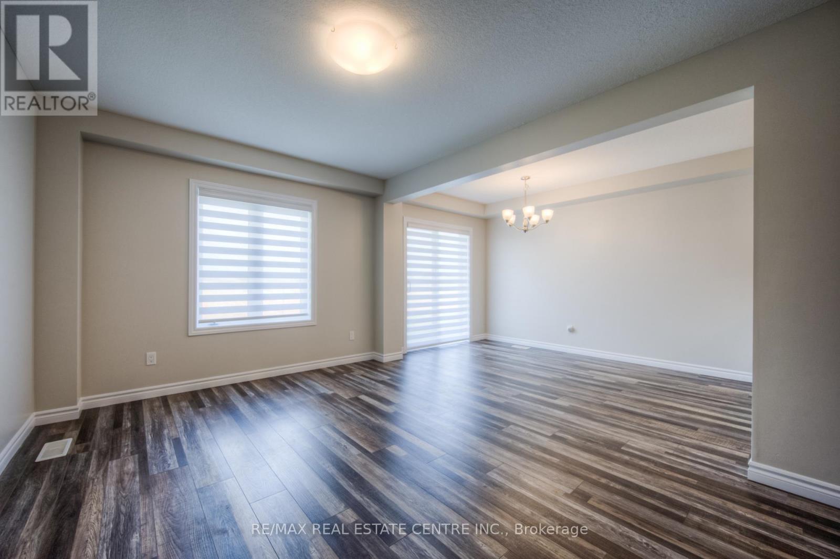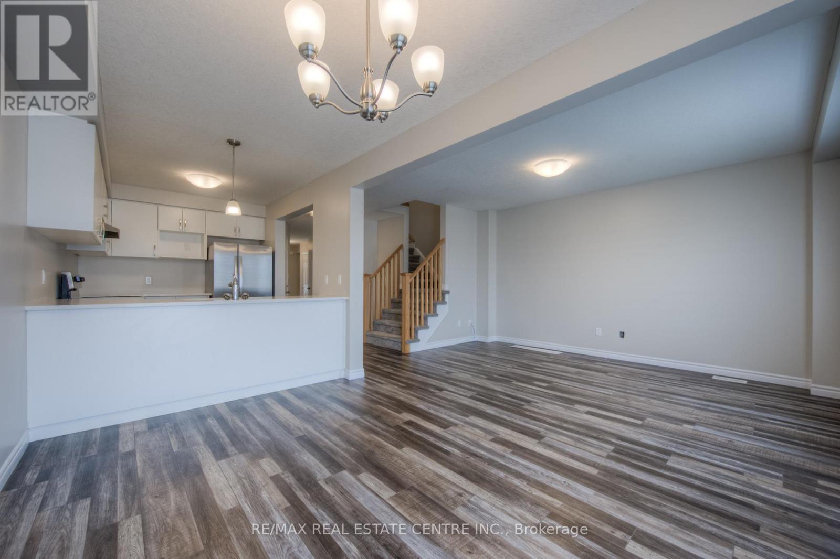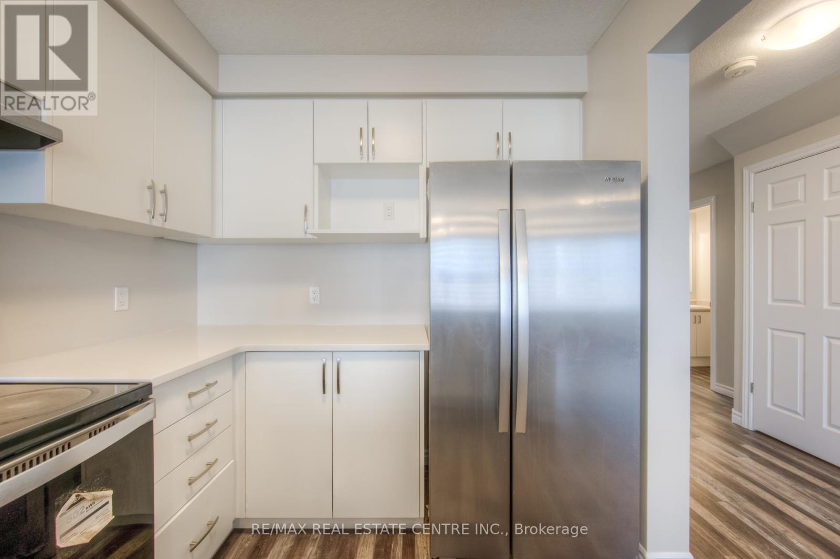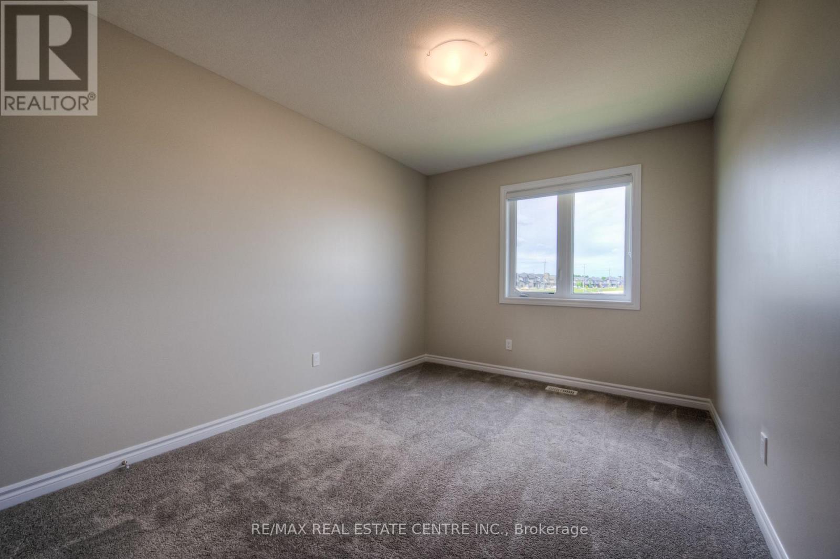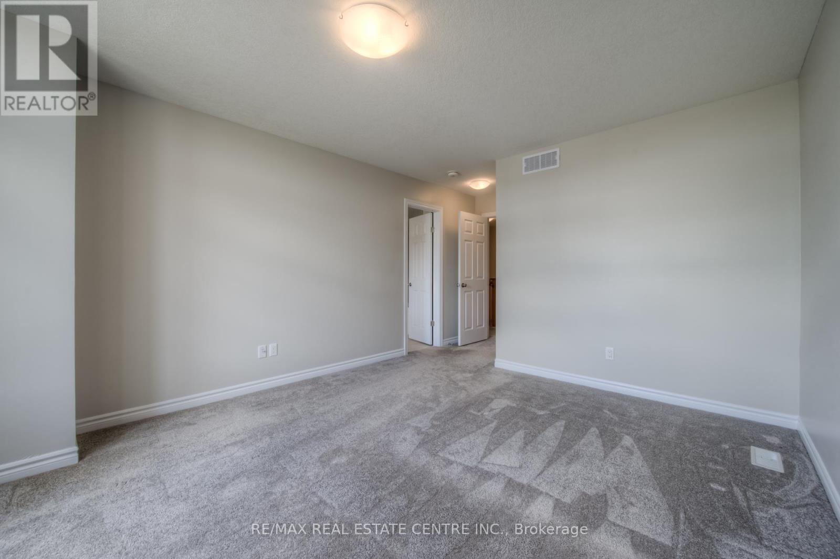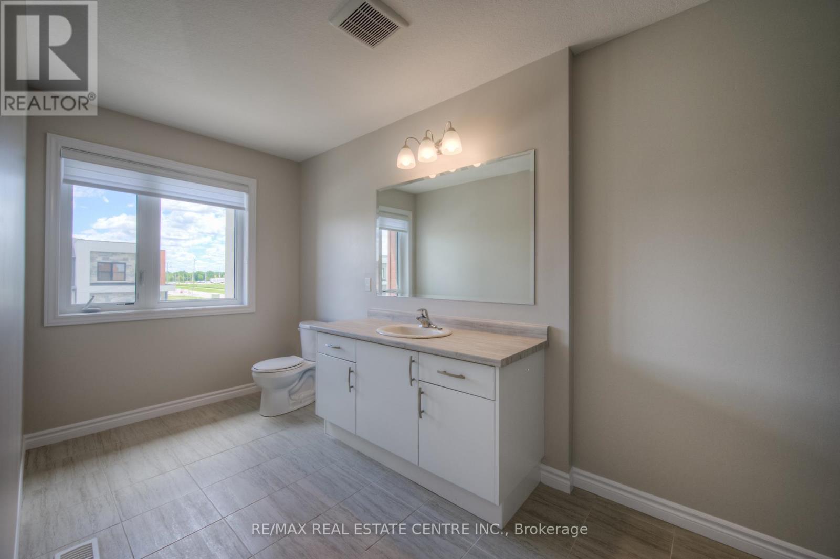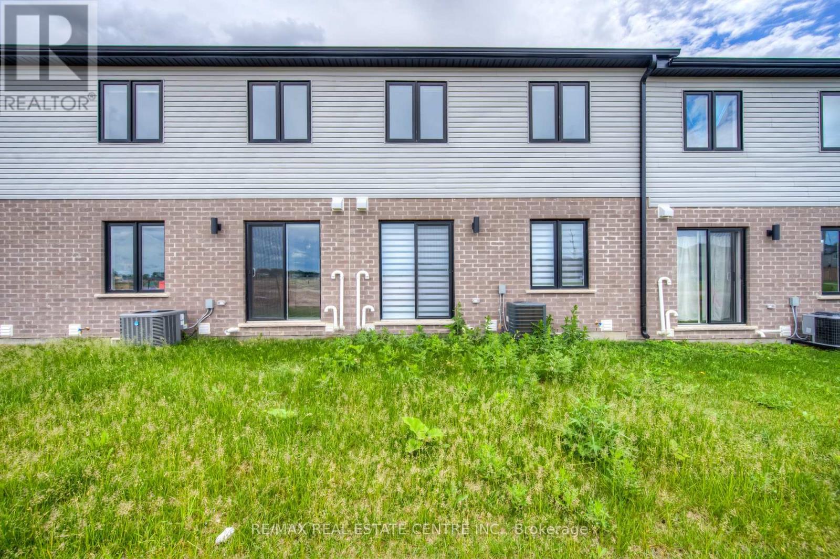3 Bedroom 3 Bathroom 1,500 - 2,000 ft2
Central Air Conditioning, Air Exchanger Forced Air
$2,750 Monthly
Be A Part Of A Vibrant Family-Friendly Community Located In The Heart Of Stratford, Where Convenience And Comfort Meet. Modern And Contemporary 2-Storey Townhome Offers Over 1500 Sq Ft Of Living Space With Functional Layout, Soothing Neutral Tones Throughout And Plenty Of Natural Light. Open Concept Kitchen With Stainless Steel Appliances, Large Breakfast Bar And Plenty Of Cabinet Storage. Living And Dining With Walk-Out To Patio And Yard. Upper Level Offers 3 Spacious Bedrooms, Primary Bedroom With 4 Piece Ensuite Bathroom And Large Walk-In Closet. Ensuite Laundry, Convenient Direct Access To Garage And Parking For 2 Vehicles. Unfinished Basement Perfect For Bonus Rec Room. (id:51300)
Property Details
| MLS® Number | X12103422 |
| Property Type | Single Family |
| Community Name | Stratford |
| Features | Sump Pump |
| Parking Space Total | 2 |
Building
| Bathroom Total | 3 |
| Bedrooms Above Ground | 3 |
| Bedrooms Total | 3 |
| Age | 0 To 5 Years |
| Appliances | Water Heater |
| Basement Development | Unfinished |
| Basement Type | N/a (unfinished) |
| Construction Style Attachment | Attached |
| Cooling Type | Central Air Conditioning, Air Exchanger |
| Exterior Finish | Brick, Stone |
| Flooring Type | Carpeted |
| Foundation Type | Concrete |
| Half Bath Total | 1 |
| Heating Fuel | Natural Gas |
| Heating Type | Forced Air |
| Stories Total | 2 |
| Size Interior | 1,500 - 2,000 Ft2 |
| Type | Row / Townhouse |
| Utility Water | Municipal Water |
Parking
Land
| Acreage | No |
| Sewer | Sanitary Sewer |
| Size Depth | 98 Ft ,4 In |
| Size Frontage | 19 Ft ,8 In |
| Size Irregular | 19.7 X 98.4 Ft |
| Size Total Text | 19.7 X 98.4 Ft |
Rooms
| Level | Type | Length | Width | Dimensions |
|---|
| Second Level | Primary Bedroom | 4.88 m | 3.63 m | 4.88 m x 3.63 m |
| Second Level | Bedroom 2 | 4 m | 2.84 m | 4 m x 2.84 m |
| Third Level | Bedroom 3 | 3.63 m | 2.79 m | 3.63 m x 2.79 m |
| Main Level | Living Room | 4.27 m | 3.23 m | 4.27 m x 3.23 m |
| Main Level | Dining Room | 3.67 m | 2.49 m | 3.67 m x 2.49 m |
| Main Level | Kitchen | 3.1 m | 2.39 m | 3.1 m x 2.39 m |
https://www.realtor.ca/real-estate/28214281/322-bradshaw-drive-stratford-stratford




