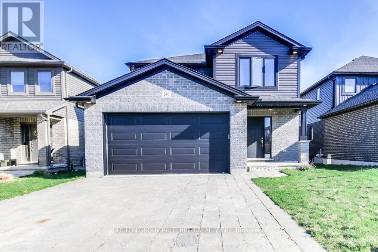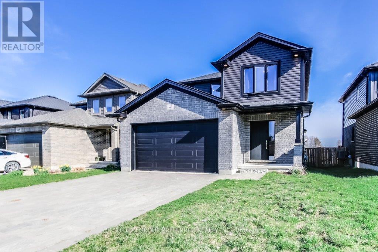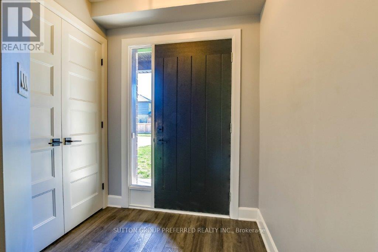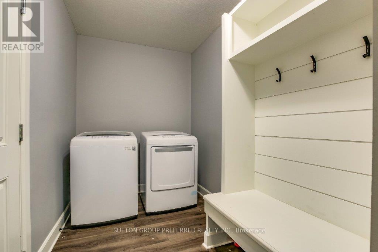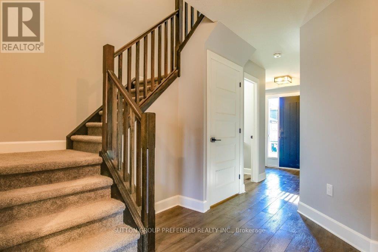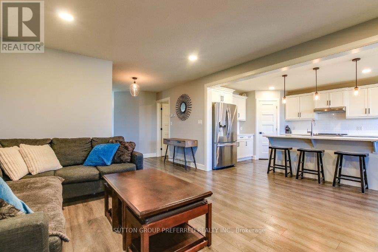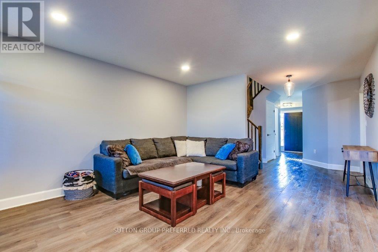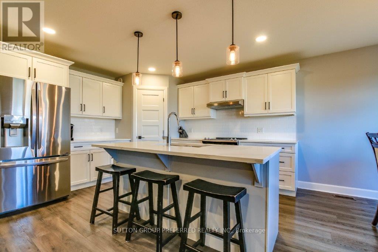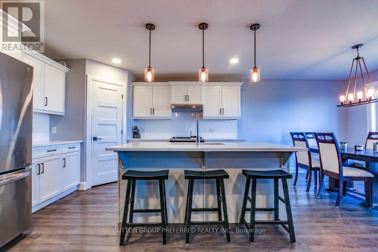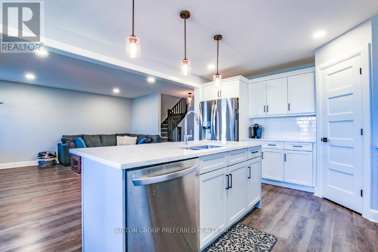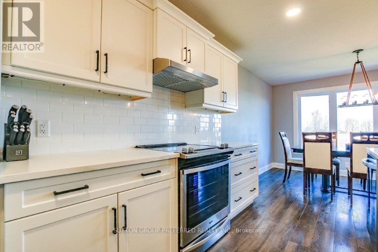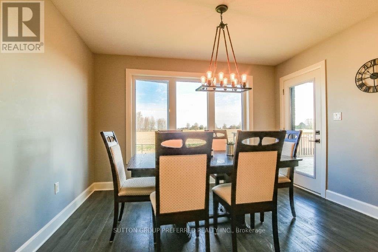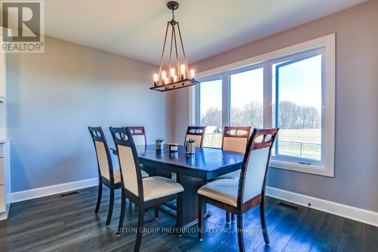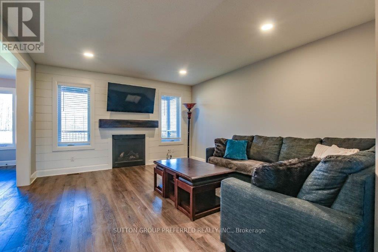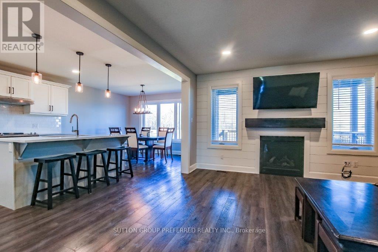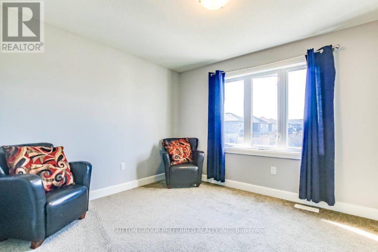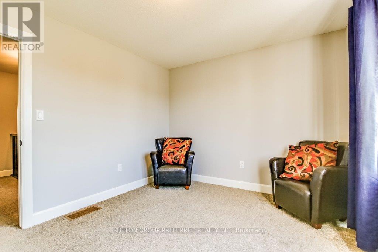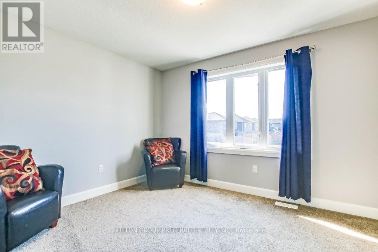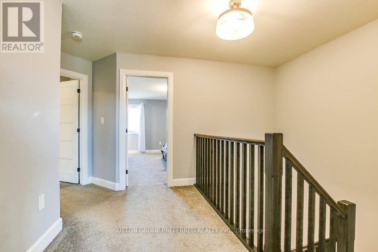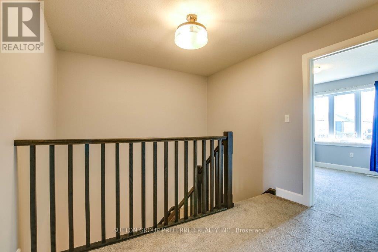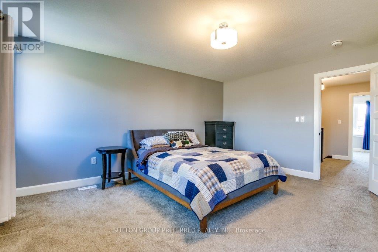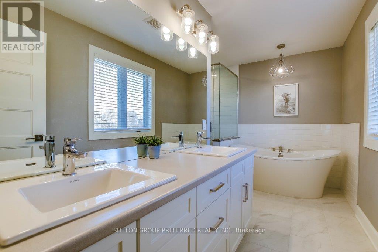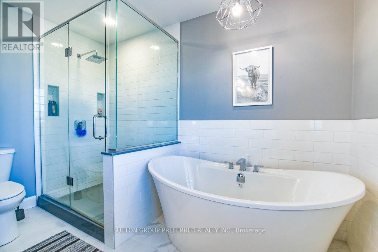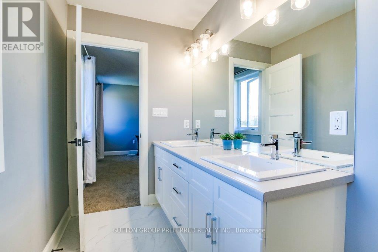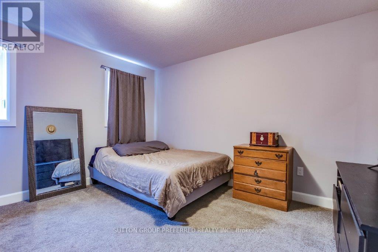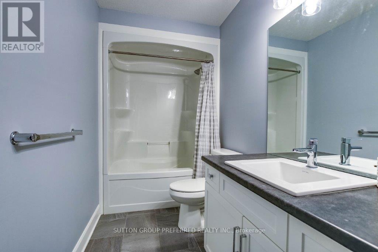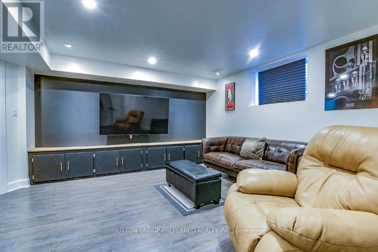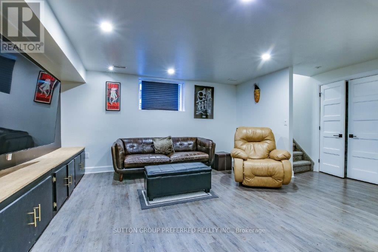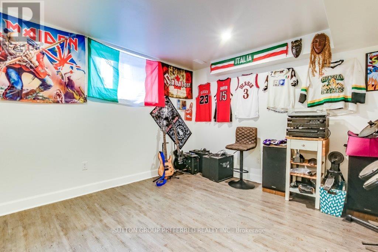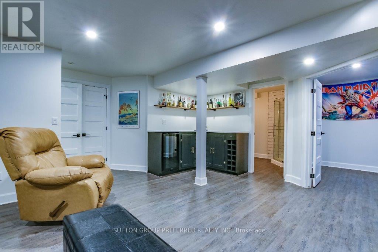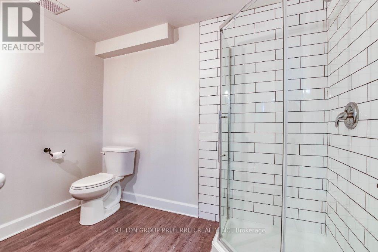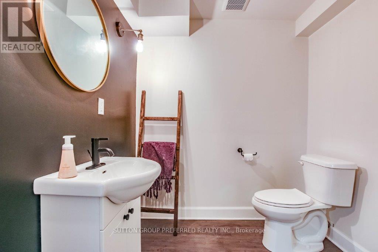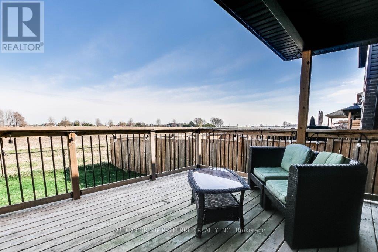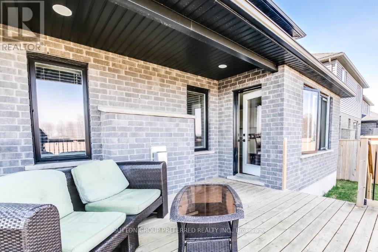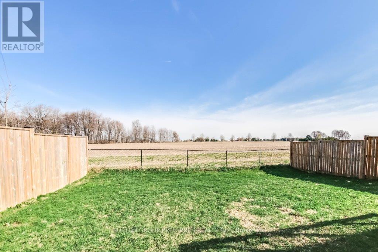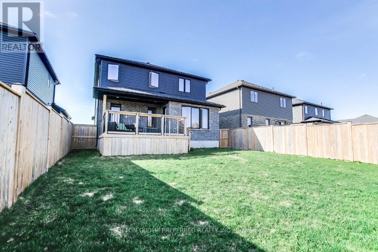4 Bedroom 4 Bathroom 1,500 - 2,000 ft2
Fireplace Central Air Conditioning Forced Air
$749,900
Welcome to Beautiful Lucan, Ontario. This Newer 2-story has great curb appeal and backs onto farm land for great privacy. Enjoy the bright morning sun in your already bright white modern kitchen with stainless steel appliances, sit up quartz top island, subway tile backsplash, pantry. Overlooking the eating area and cozy family room with a gas fireplace. The door from the eating area leads to a partially covered deck and a fully fenced backyard. Main floor laundry, upper level boasts a spacious master bedroom with walk-in closets, luxury 5-piece ensuite with soaker tub, and huge walk-in glass shower, also 2 other spacious bedrooms, a 4-piece bath. Lower-level bedroom, rec room, plus large 3-piece bath, + an unfinished storage area. All appliances included are in as-is condition. (id:51300)
Property Details
| MLS® Number | X12103785 |
| Property Type | Single Family |
| Community Name | Lucan |
| Equipment Type | Water Heater |
| Features | Sump Pump |
| Parking Space Total | 6 |
| Rental Equipment Type | Water Heater |
| Structure | Deck |
Building
| Bathroom Total | 4 |
| Bedrooms Above Ground | 3 |
| Bedrooms Below Ground | 1 |
| Bedrooms Total | 4 |
| Age | 6 To 15 Years |
| Appliances | Garage Door Opener Remote(s), Dishwasher, Dryer, Stove, Washer, Refrigerator |
| Basement Development | Finished |
| Basement Type | N/a (finished) |
| Construction Style Attachment | Detached |
| Cooling Type | Central Air Conditioning |
| Exterior Finish | Brick |
| Fireplace Present | Yes |
| Foundation Type | Poured Concrete |
| Half Bath Total | 1 |
| Heating Fuel | Natural Gas |
| Heating Type | Forced Air |
| Stories Total | 2 |
| Size Interior | 1,500 - 2,000 Ft2 |
| Type | House |
| Utility Water | Municipal Water |
Parking
Land
| Acreage | No |
| Sewer | Sanitary Sewer |
| Size Depth | 33 Ft ,4 In |
| Size Frontage | 12 Ft ,2 In |
| Size Irregular | 12.2 X 33.4 Ft |
| Size Total Text | 12.2 X 33.4 Ft |
Rooms
| Level | Type | Length | Width | Dimensions |
|---|
| Second Level | Primary Bedroom | 4.7 m | 4 m | 4.7 m x 4 m |
| Second Level | Bedroom | 3.9 m | 3.4 m | 3.9 m x 3.4 m |
| Second Level | Bedroom | 3.7 m | 3.1 m | 3.7 m x 3.1 m |
| Lower Level | Recreational, Games Room | 5.3 m | 4.6 m | 5.3 m x 4.6 m |
| Lower Level | Bedroom | 3.8 m | 3.3 m | 3.8 m x 3.3 m |
| Lower Level | Other | 4.7 m | 2.7 m | 4.7 m x 2.7 m |
| Main Level | Kitchen | 3.9 m | 3.8 m | 3.9 m x 3.8 m |
| Main Level | Other | 3.7 m | 2.9 m | 3.7 m x 2.9 m |
| Main Level | Family Room | 4.5 m | 3.9 m | 4.5 m x 3.9 m |
| Main Level | Laundry Room | 3.6 m | 1.8 m | 3.6 m x 1.8 m |
https://www.realtor.ca/real-estate/28214725/146-gilmour-drive-lucan-biddulph-lucan-lucan

