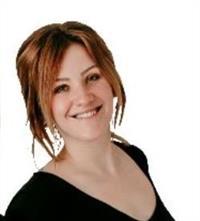3 Bedroom 3 Bathroom 1,500 - 2,000 ft2
Fireplace Forced Air
$649,900
Get Out of Town to This Little Peace of Paradise. Located on a gentle rise, this charming 1.6-acre property offers views of the countryside and Willow Creek. The 3-bedroom home has seen numerous updates in recent years, creating a warm and welcoming space that is perfect for family living or quiet retreats. The kitchen boasts ample cabinetry, while the spacious dining and living rooms are ideal for hosting gatherings with family and friends. Upstairs, you'll find three bedrooms and a beautifully updated main bathroom. The primary suite features its own 2-piece ensuite with convenient in-suite laundry, plus a bonus room that could serve as a cozy den, home office, reading nook, or hobby space. Beyond the main house, the property includes two additional buildings. A quaint barn is well-suited for small animals or poultry, and the impressive 42' x 30' detached garage with hydro and a concrete floor is divided into a workshop and a separate lounge or hangout space. There is even a large loft offering endless possibilities. With plenty of room for children to play, pets to roam, and gardens to grow, this property is a serene slice of country life just a short drive from Bruce Power, Port Elgin, and Kincardine. (id:51300)
Property Details
| MLS® Number | X12104647 |
| Property Type | Single Family |
| Community Name | Kincardine |
| Community Features | School Bus |
| Easement | Easement |
| Features | Wooded Area, Conservation/green Belt, Sump Pump |
| Parking Space Total | 11 |
| Structure | Porch, Workshop, Outbuilding |
Building
| Bathroom Total | 3 |
| Bedrooms Above Ground | 3 |
| Bedrooms Total | 3 |
| Appliances | Dryer, Stove, Washer, Window Coverings, Refrigerator |
| Basement Type | Partial |
| Construction Style Attachment | Detached |
| Exterior Finish | Vinyl Siding, Aluminum Siding |
| Fireplace Fuel | Pellet |
| Fireplace Present | Yes |
| Fireplace Type | Stove |
| Foundation Type | Stone |
| Half Bath Total | 1 |
| Heating Fuel | Propane |
| Heating Type | Forced Air |
| Stories Total | 2 |
| Size Interior | 1,500 - 2,000 Ft2 |
| Type | House |
| Utility Water | Drilled Well |
Parking
Land
| Acreage | No |
| Sewer | Septic System |
| Size Depth | 299 Ft |
| Size Frontage | 261 Ft ,7 In |
| Size Irregular | 261.6 X 299 Ft |
| Size Total Text | 261.6 X 299 Ft |
| Surface Water | River/stream |
| Zoning Description | A1 And Ep |
Rooms
| Level | Type | Length | Width | Dimensions |
|---|
| Second Level | Bedroom 2 | 3.91 m | 2.97 m | 3.91 m x 2.97 m |
| Second Level | Bedroom 3 | 3.02 m | 2.77 m | 3.02 m x 2.77 m |
| Second Level | Primary Bedroom | 4.14 m | 3.94 m | 4.14 m x 3.94 m |
| Second Level | Other | 3.96 m | 3.96 m | 3.96 m x 3.96 m |
| Main Level | Kitchen | 6.58 m | 3.91 m | 6.58 m x 3.91 m |
| Main Level | Dining Room | 5.16 m | 3.2 m | 5.16 m x 3.2 m |
| Main Level | Living Room | 5.49 m | 3.17 m | 5.49 m x 3.17 m |
| Main Level | Other | 5.59 m | 3.96 m | 5.59 m x 3.96 m |
https://www.realtor.ca/real-estate/28216595/887-concession-10-concession-kincardine-kincardine











