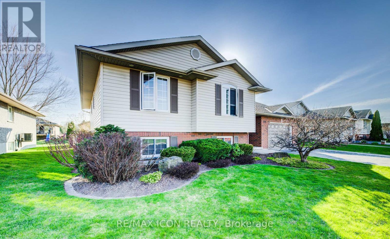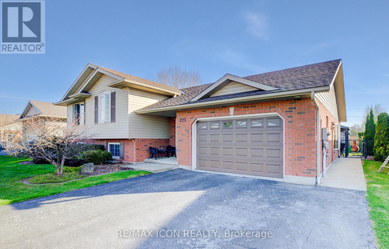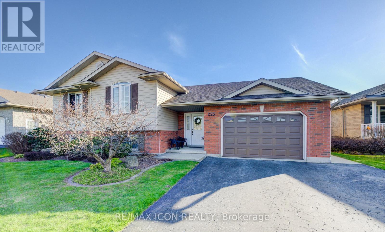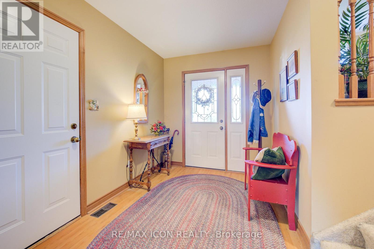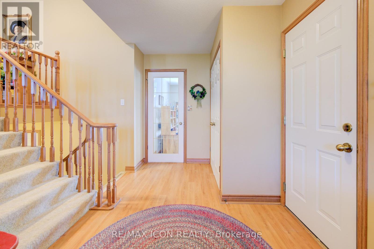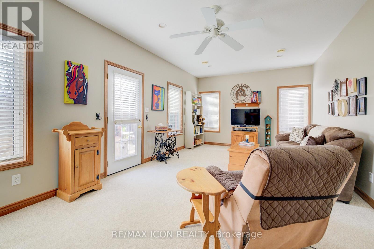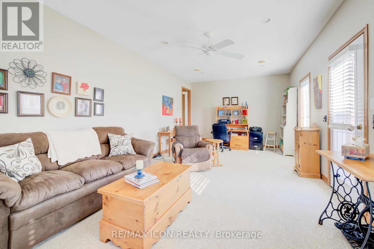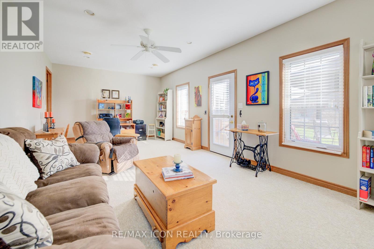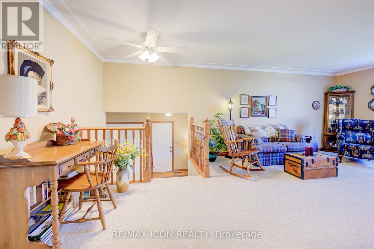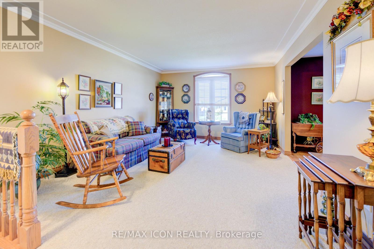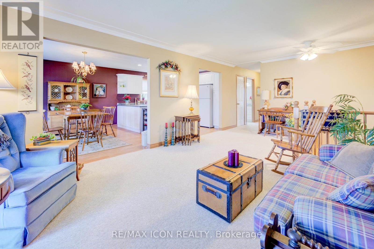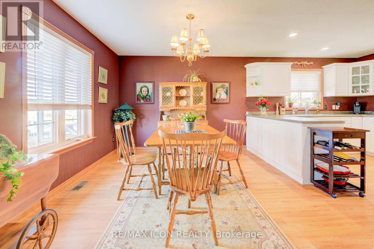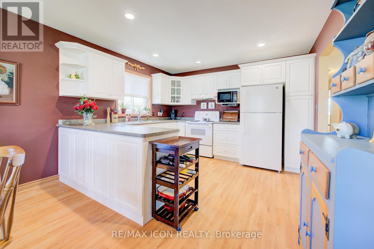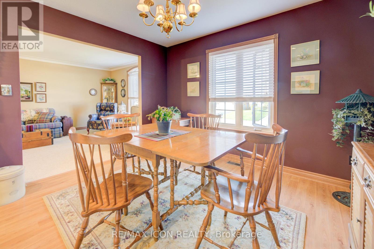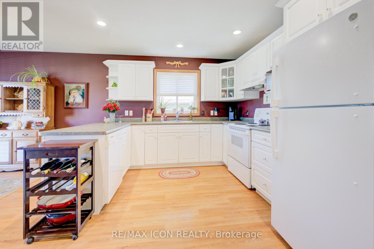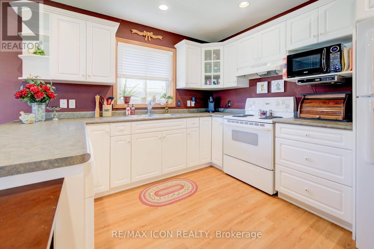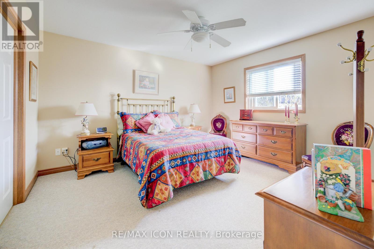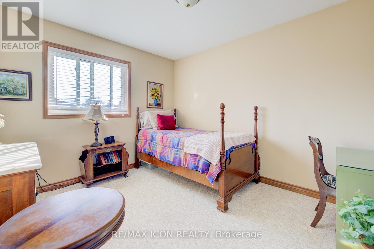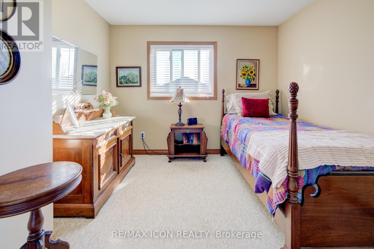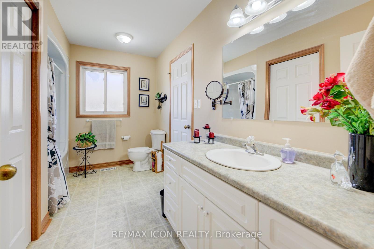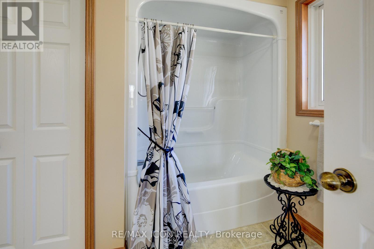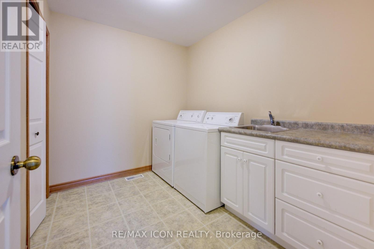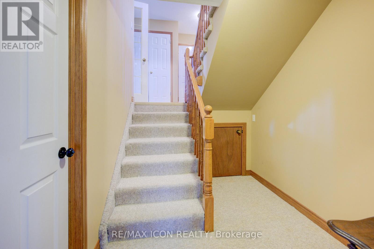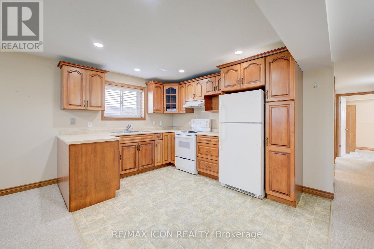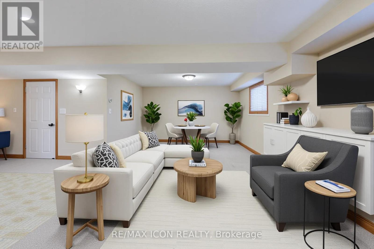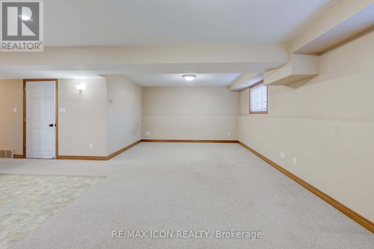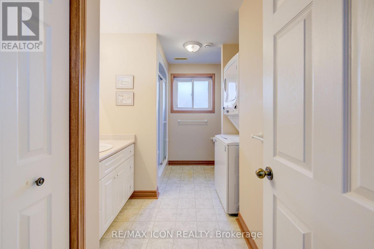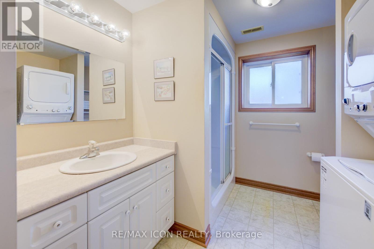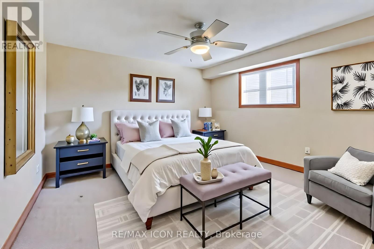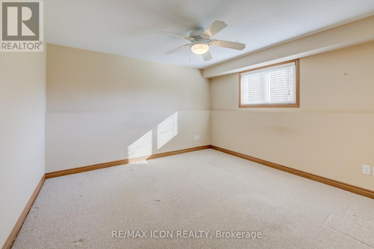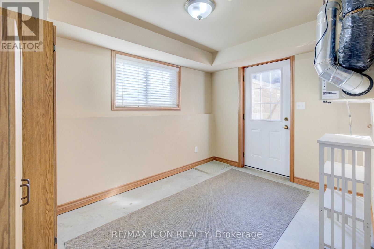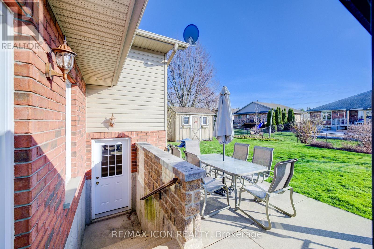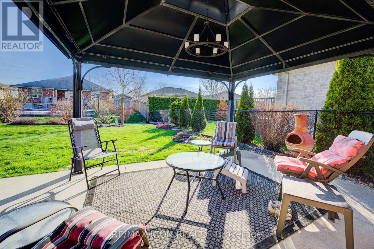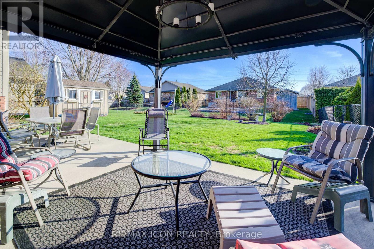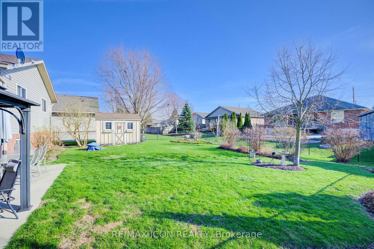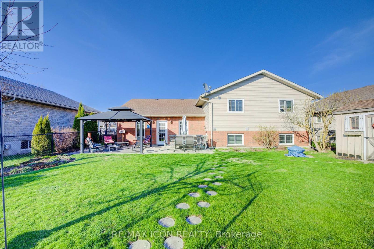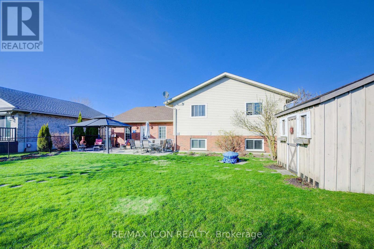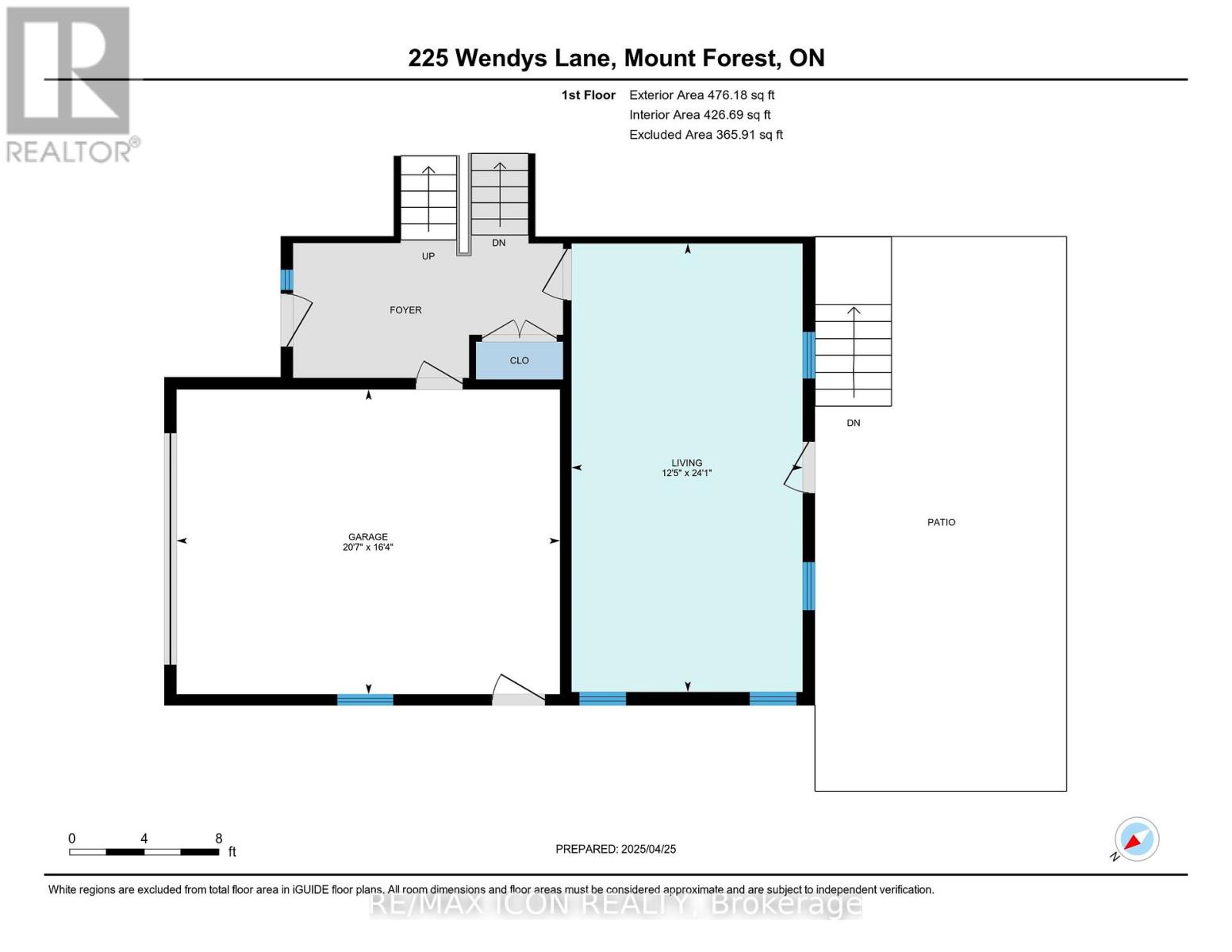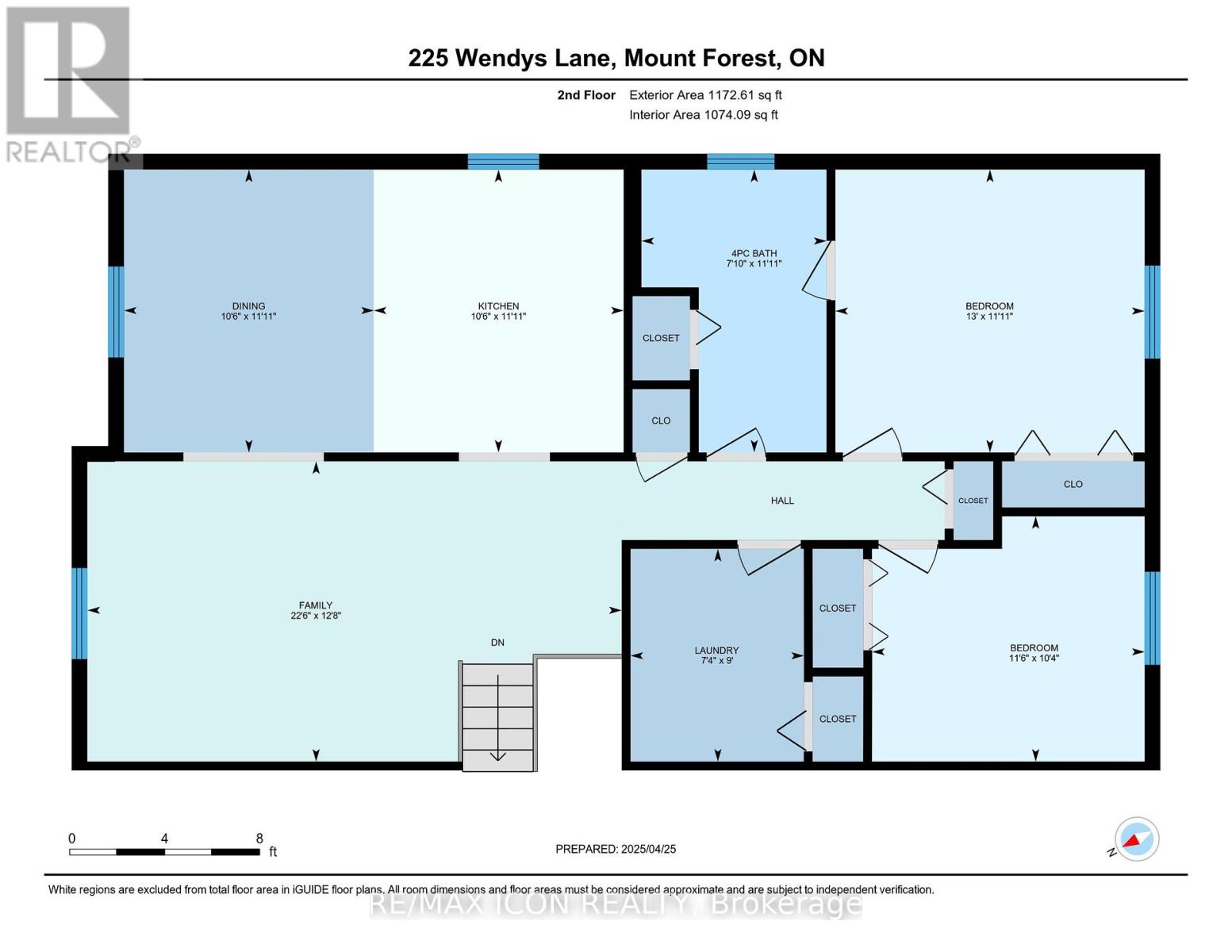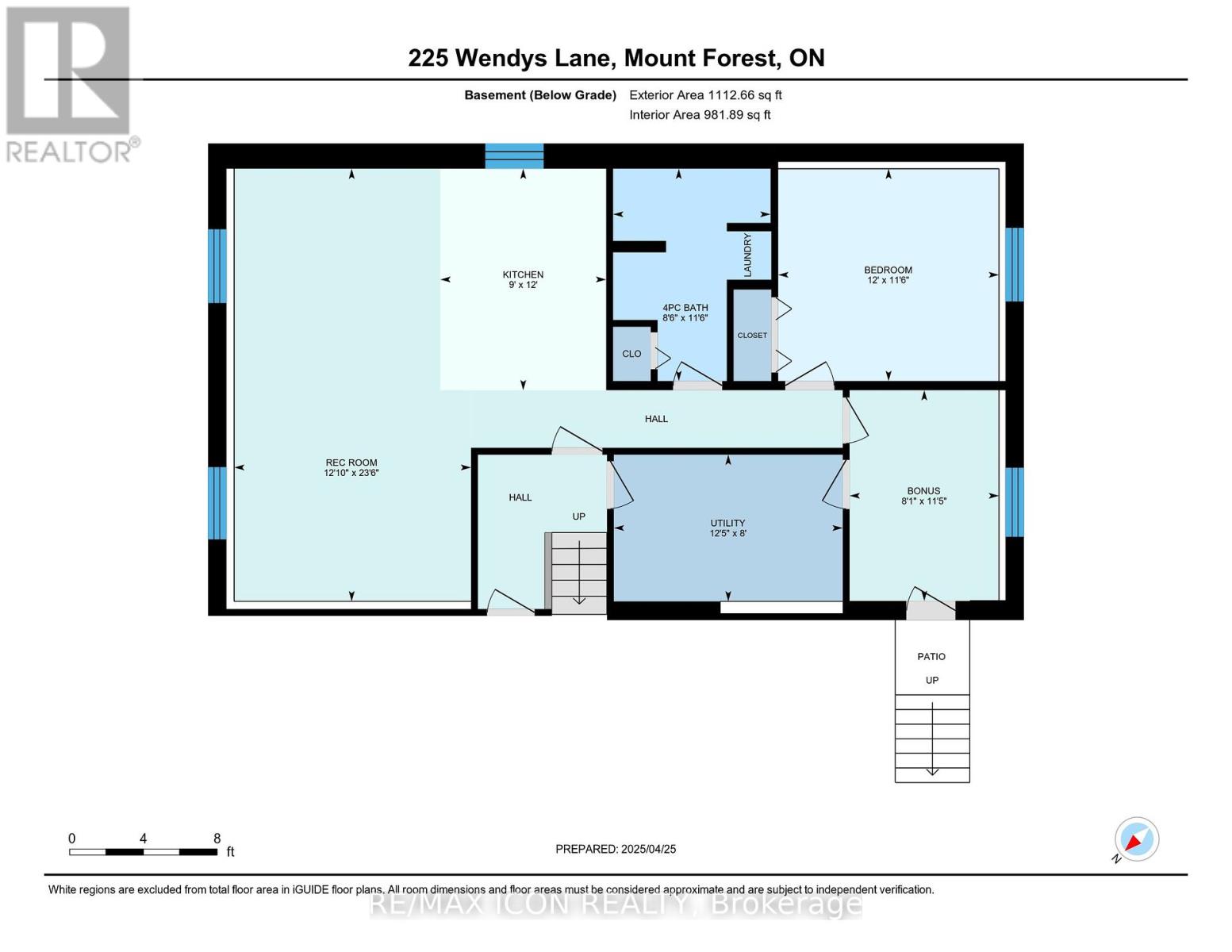3 Bedroom 2 Bathroom 1,500 - 2,000 ft2
Raised Bungalow Central Air Conditioning, Air Exchanger Forced Air
$819,000
This beautifully maintained raised bungalow with a fully self-contained lower-level apartment offers the perfect blend of comfort, flexibility, and thoughtful designideal for multi-generational living or generating rental income. Built in 2004 by award-winning Schwindt & Sons, this home showcases exceptional craftsmanship and genuine pride of ownership throughout.The bright, open-concept main level showcases two generously sized bedrooms, a spacious front foyer, and a warm, inviting family room with a walkout to the outdoor spaceperfect for everyday living and effortless entertaining. You'll also appreciate the convenience of main floor laundry, along with the added comfort of in-floor heating in the family room.The fully permitted lower-level apartment includes a private entrance, oversized windows for plenty of natural light, in-floor heating for year-round comfort, a full kitchen and bath, and a brand new stackable washer and dryer (2024). Whether you're hosting extended family, welcoming guests, or creating rental income, this space is ready to serve a variety of needs.Recent Upgrades Include:In-floor heating (lower level apartment & family room)New boiler (2023)Roof replacement (2019)Water softener (2025)Hookup for electric fireplace in family roomNew stackable washer/dryer in lower-level apartment (2024)Tucked into the peaceful, family-friendly community of Mount Forest, this home is just under an hour from Orangeville, Guelph, and Waterloooffering small-town charm with easy access to big-city amenities. Whether you're downsizing, investing, or planning for family flexibility, this home is ready to grow with you. (id:51300)
Property Details
| MLS® Number | X12115904 |
| Property Type | Single Family |
| Community Name | Mount Forest |
| Amenities Near By | Golf Nearby, Hospital, Park, Place Of Worship |
| Features | Sump Pump |
| Parking Space Total | 5 |
Building
| Bathroom Total | 2 |
| Bedrooms Above Ground | 2 |
| Bedrooms Below Ground | 1 |
| Bedrooms Total | 3 |
| Appliances | Garage Door Opener Remote(s), Central Vacuum, Water Heater - Tankless, Water Softener, Dishwasher, Dryer, Garage Door Opener, Water Heater, Microwave, Hood Fan, Stove, Washer, Window Coverings, Refrigerator |
| Architectural Style | Raised Bungalow |
| Basement Development | Finished |
| Basement Type | Full (finished) |
| Construction Style Attachment | Detached |
| Cooling Type | Central Air Conditioning, Air Exchanger |
| Exterior Finish | Brick Facing, Vinyl Siding |
| Fire Protection | Smoke Detectors |
| Foundation Type | Poured Concrete |
| Heating Fuel | Natural Gas |
| Heating Type | Forced Air |
| Stories Total | 1 |
| Size Interior | 1,500 - 2,000 Ft2 |
| Type | House |
| Utility Water | Municipal Water |
Parking
Land
| Acreage | No |
| Land Amenities | Golf Nearby, Hospital, Park, Place Of Worship |
| Sewer | Sanitary Sewer |
| Size Depth | 133 Ft ,10 In |
| Size Frontage | 61 Ft ,3 In |
| Size Irregular | 61.3 X 133.9 Ft |
| Size Total Text | 61.3 X 133.9 Ft|under 1/2 Acre |
| Zoning Description | R2 |
Rooms
| Level | Type | Length | Width | Dimensions |
|---|
| Second Level | Kitchen | 3.63 m | 3.21 m | 3.63 m x 3.21 m |
| Second Level | Dining Room | 3.63 m | 3.21 m | 3.63 m x 3.21 m |
| Second Level | Family Room | 3.85 m | 6.86 m | 3.85 m x 6.86 m |
| Second Level | Bedroom | 3.63 m | 3.97 m | 3.63 m x 3.97 m |
| Second Level | Bedroom 2 | 3.15 m | 3.5 m | 3.15 m x 3.5 m |
| Second Level | Bathroom | 3.63 m | 6.27 m | 3.63 m x 6.27 m |
| Basement | Kitchen | 3.66 m | 2.74 m | 3.66 m x 2.74 m |
| Basement | Recreational, Games Room | 7.16 m | 3.92 m | 7.16 m x 3.92 m |
| Basement | Utility Room | 2.43 m | 3.79 m | 2.43 m x 3.79 m |
| Basement | Bedroom 3 | 3.51 m | 3.65 m | 3.51 m x 3.65 m |
| Basement | Bathroom | 3.51 m | 2.6 m | 3.51 m x 2.6 m |
| Basement | Other | 3.49 m | 2.47 m | 3.49 m x 2.47 m |
| Main Level | Living Room | 7.33 m | 3.78 m | 7.33 m x 3.78 m |
https://www.realtor.ca/real-estate/28242676/225-wendys-lane-wellington-north-mount-forest-mount-forest


