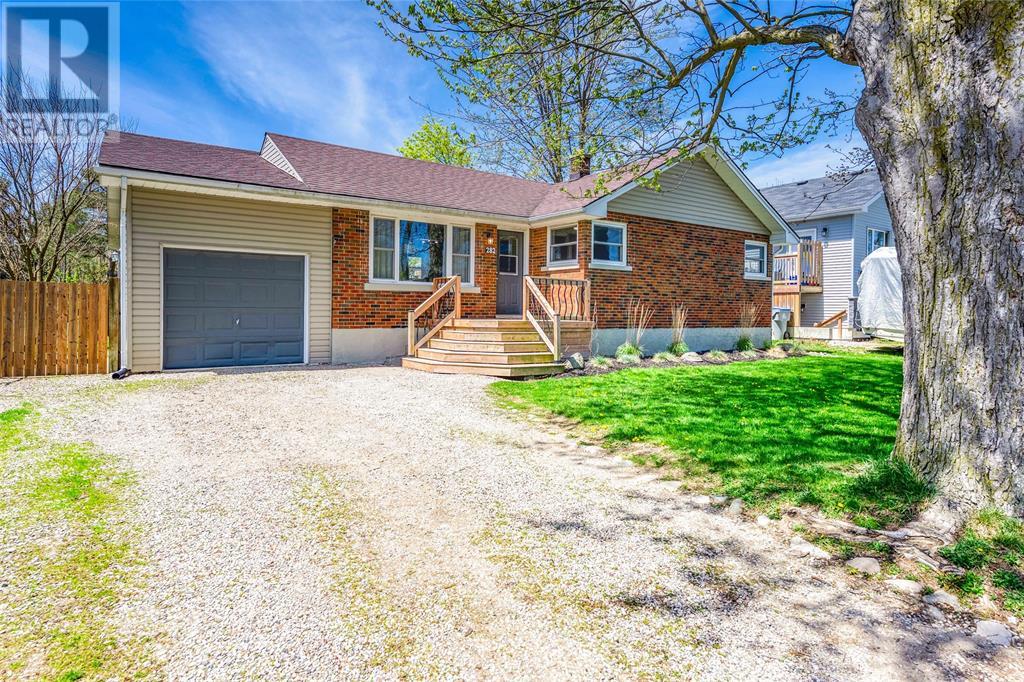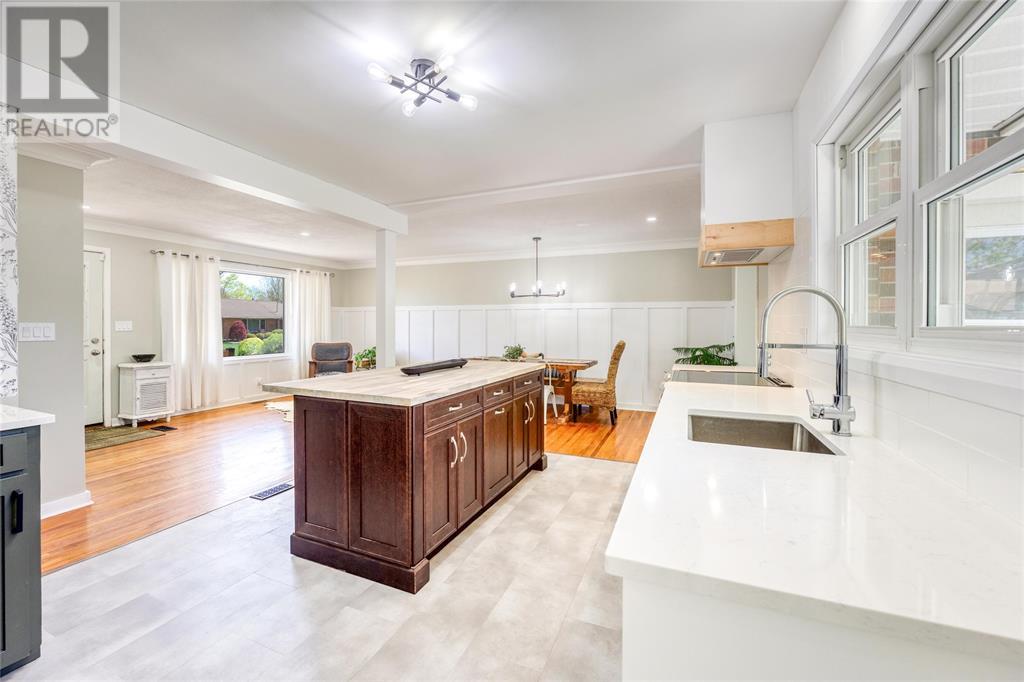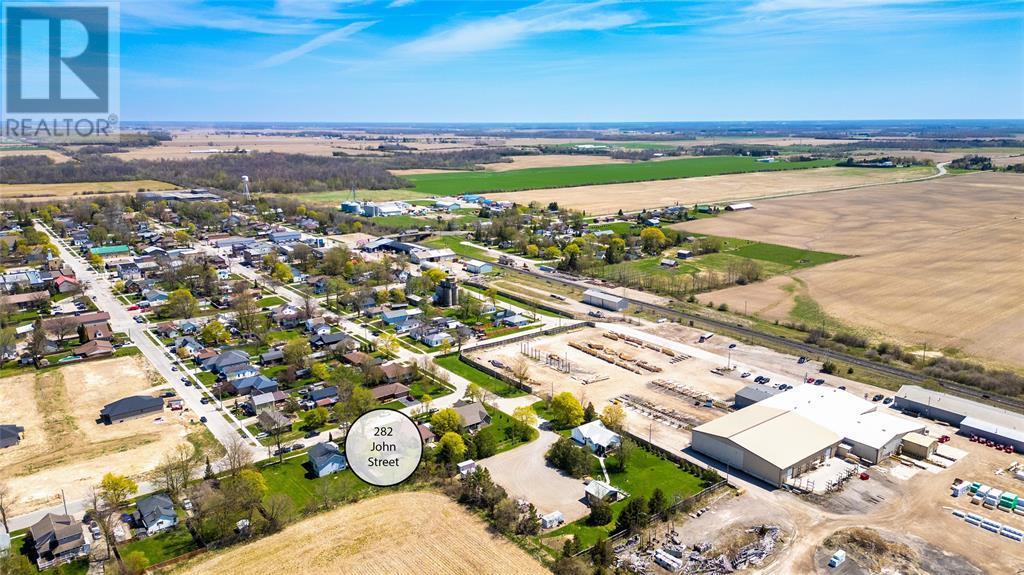282 John Street Warwick-Watford, Ontario N0M 2S0
$479,900
Great curb appeal! This 3 bedroom 2 bath bungalow home with attached garage is available just in time for summer. Main floor level has been completely updated and painted throughout. Amazing open concept kitchen featuring island with seating, new flooring, countertops, cupboards, backsplash & newer appliances. Tastefully decorated with Lots of room for entertaining family & friends with living room and dining area. Bright Spacious Family room features patio doors leading to back yard patio deck and separate concrete patio with private pergola great for entertaining and relaxing. Fully fenced backyard with storage shed and room for your own garden. Lower level features 3 pc bathroom, laundry, room, storage & future recreation room just needs your finishing touches. Roof replaced in 2020, New furnace in 2024. (id:51300)
Open House
This property has open houses!
1:00 pm
Ends at:3:00 pm
Property Details
| MLS® Number | 25008919 |
| Property Type | Single Family |
| Features | Double Width Or More Driveway |
Building
| Bathroom Total | 2 |
| Bedrooms Above Ground | 3 |
| Bedrooms Total | 3 |
| Appliances | Dryer, Refrigerator, Stove, Washer |
| Architectural Style | Bungalow |
| Constructed Date | 1955 |
| Construction Style Attachment | Detached |
| Cooling Type | Central Air Conditioning |
| Exterior Finish | Aluminum/vinyl, Brick |
| Flooring Type | Ceramic/porcelain, Hardwood, Cushion/lino/vinyl |
| Foundation Type | Block |
| Heating Fuel | Natural Gas |
| Heating Type | Forced Air |
| Stories Total | 1 |
| Type | House |
Parking
| Attached Garage | |
| Garage |
Land
| Acreage | No |
| Fence Type | Fence |
| Landscape Features | Landscaped |
| Size Irregular | 62x132 |
| Size Total Text | 62x132 |
| Zoning Description | Res |
Rooms
| Level | Type | Length | Width | Dimensions |
|---|---|---|---|---|
| Lower Level | Storage | 13.18 x 10.73 | ||
| Lower Level | Recreation Room | 22.04 x 19.89 | ||
| Lower Level | Laundry Room | 17.42 x 9.02 | ||
| Lower Level | 3pc Bathroom | Measurements not available | ||
| Main Level | 4pc Bathroom | Measurements not available | ||
| Main Level | Bedroom | 13.78 x 9.79 | ||
| Main Level | Bedroom | 10.86 x 9.83 | ||
| Main Level | Primary Bedroom | 10.83 x 10.85 | ||
| Main Level | Family Room | 14.52 x 22.49 | ||
| Main Level | Living Room | 15.58 x 9.83 | ||
| Main Level | Kitchen | 11.22 x 23.78 |
https://www.realtor.ca/real-estate/28248160/282-john-street-warwick-watford
Amy Hayes
Sales Person
www.amyhayes.ca/
www.facebook.com/amyhayesrealtor/
www.linkedin.com/in/amy-hayes-990479105

















































