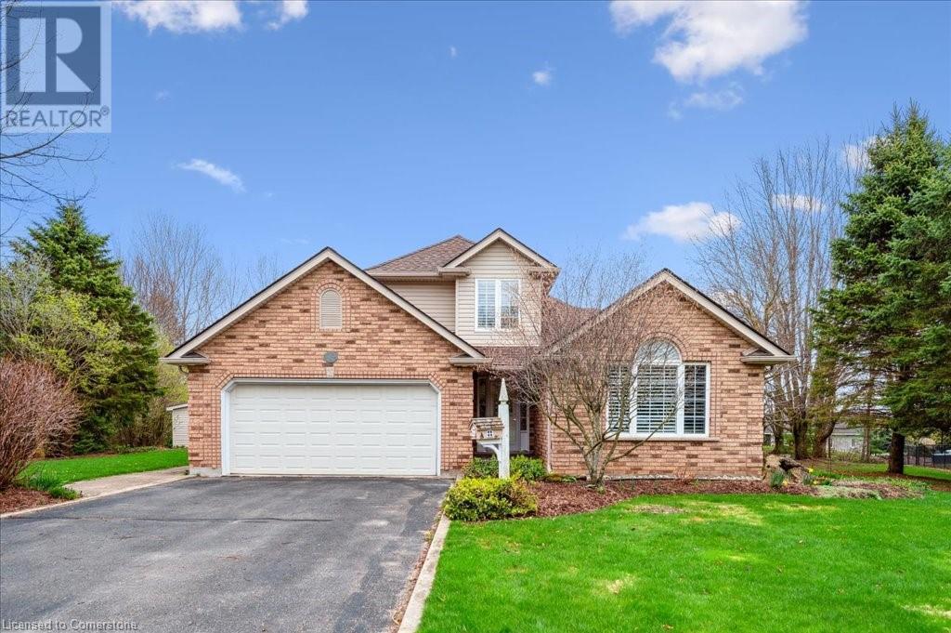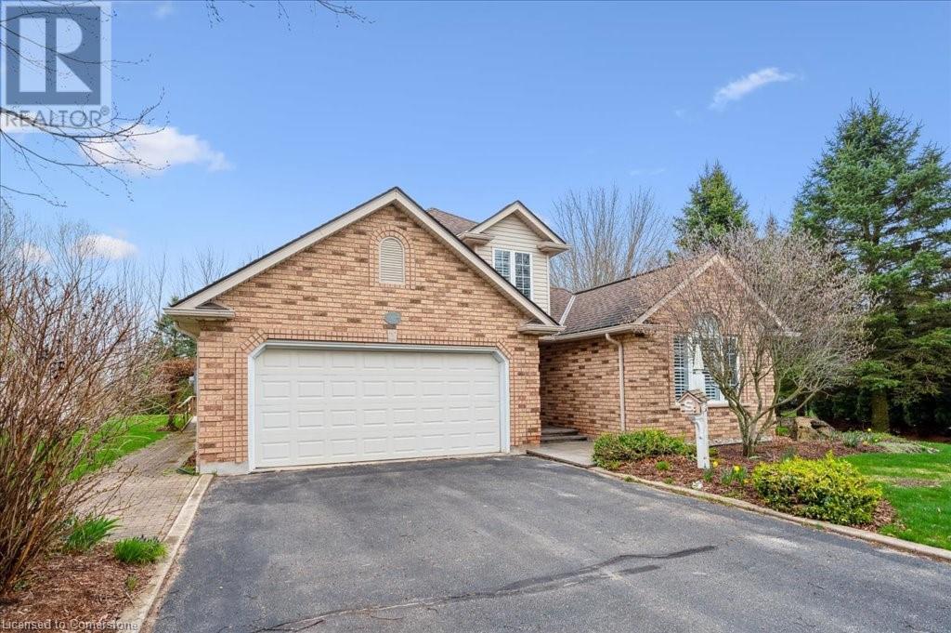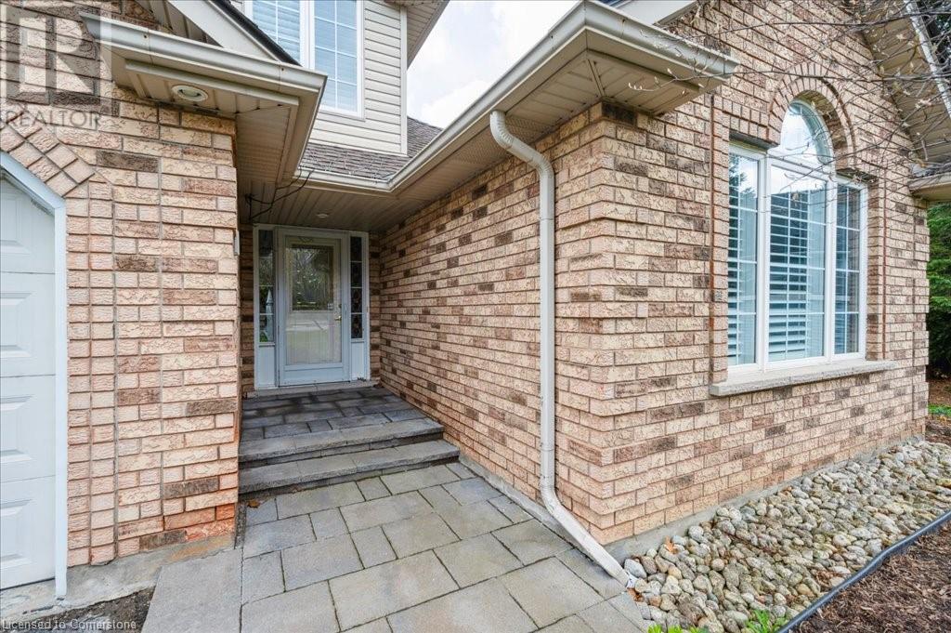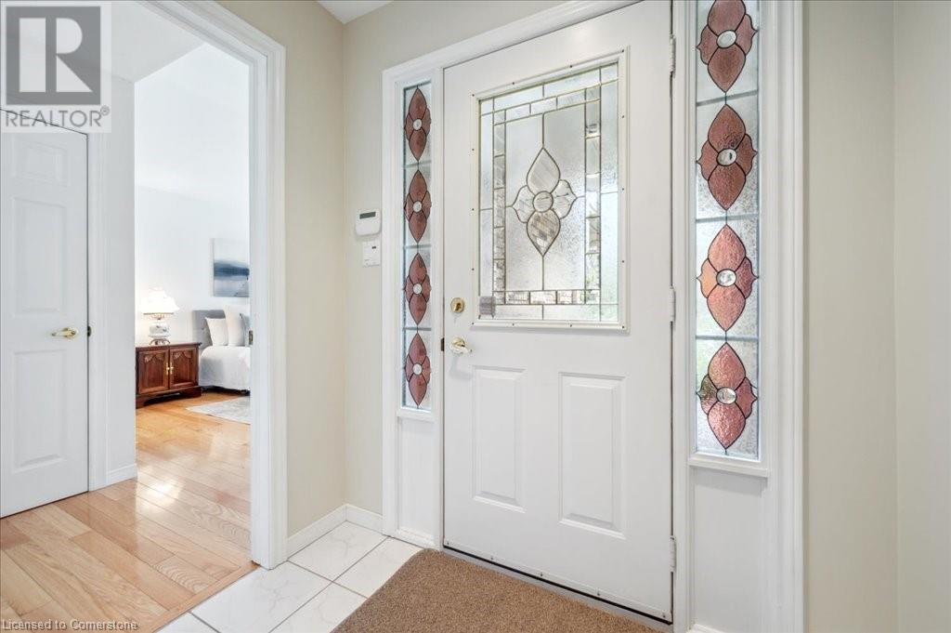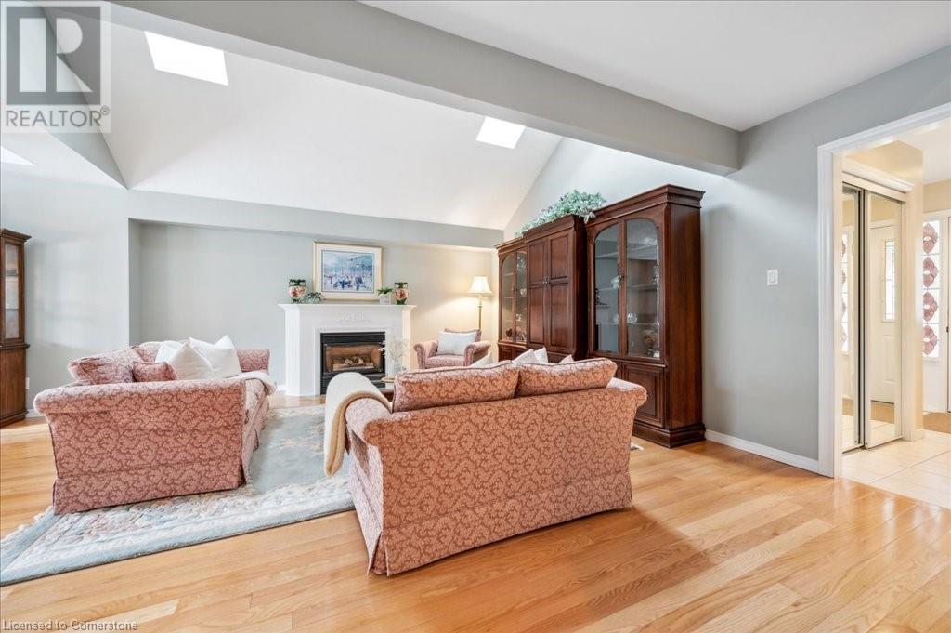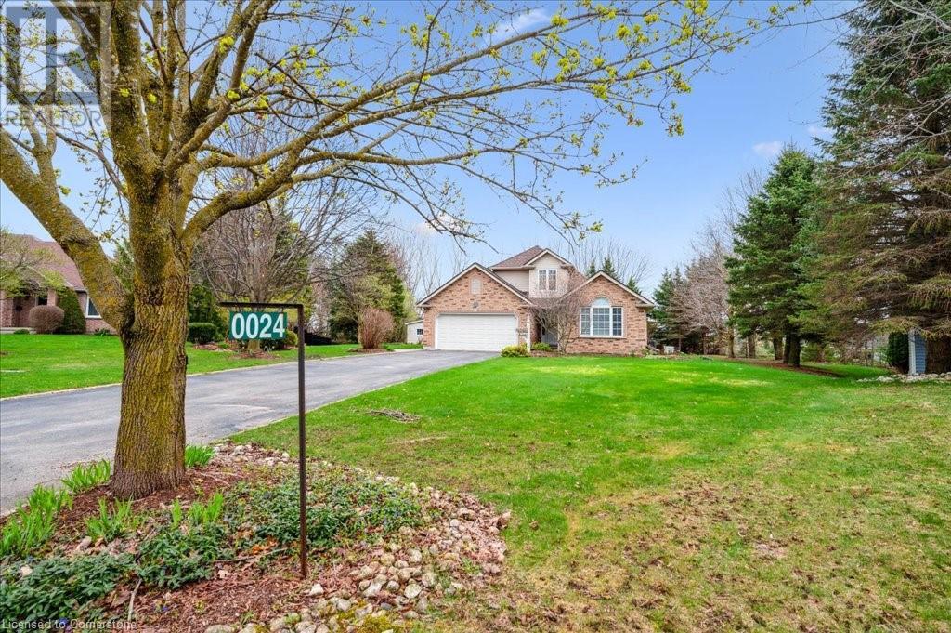24 Sunnybrae Crescent Fergus, Ontario N1M 3L9
$1,424,000
Rare find on one of Fergus premier streets. This custom-built home provides ample room for your family to roam - 3500 square feet of total finished space as well as a very private, expansive lot of .68 acres. Enter in to the front foyer to find a direct line of sight through to the back of the home and the large windows overlooking the rear yard. Cathedral ceilings in the living room open to a loft style second floor are a nice feature. The massive main floor primary suite is flooded with great natural light and includes a walk-in closet and three-piece bathroom. The upgraded kitchen is a chefs dream. A large island anchors the space and once again is flooded with natural light and a great view of the rear yard. Tons of counter and cupboard space, stainless steel appliances and a few barstools to sit at the island complete this great space. Another cozy family room for movie night or watching the game, handy laundry/mud room off the garage and a redone two-piece bathroom complete this level. Head upstairs and find two spacious bedrooms and a full four-piece bathroom for kids or guests. The lower level of this home is gigantic 4th bedroom, currently used as a great sewing room, another two piece bathroom, large rec room as well as lots more space waiting on your finishing touches. Another bedroom or a great spot for an office perhaps? Venture out to the back deck and rear yard of this home and you will find the privacy and quiet you have been searching for. This is truly a one of a kind home waiting on its next owners. (id:51300)
Property Details
| MLS® Number | 40724812 |
| Property Type | Single Family |
| Amenities Near By | Golf Nearby, Hospital, Place Of Worship |
| Community Features | Community Centre |
| Features | Cul-de-sac, Ravine, Automatic Garage Door Opener |
| Parking Space Total | 10 |
Building
| Bathroom Total | 4 |
| Bedrooms Above Ground | 3 |
| Bedrooms Below Ground | 1 |
| Bedrooms Total | 4 |
| Appliances | Dishwasher, Dryer, Refrigerator, Stove, Water Softener, Washer |
| Basement Development | Finished |
| Basement Type | Full (finished) |
| Constructed Date | 1998 |
| Construction Style Attachment | Detached |
| Cooling Type | Central Air Conditioning |
| Exterior Finish | Brick, Vinyl Siding |
| Fireplace Present | Yes |
| Fireplace Total | 1 |
| Foundation Type | Poured Concrete |
| Half Bath Total | 2 |
| Heating Fuel | Natural Gas |
| Heating Type | Forced Air |
| Stories Total | 2 |
| Size Interior | 3,840 Ft2 |
| Type | House |
| Utility Water | Drilled Well |
Parking
| Attached Garage |
Land
| Acreage | No |
| Land Amenities | Golf Nearby, Hospital, Place Of Worship |
| Sewer | Septic System |
| Size Frontage | 104 Ft |
| Size Total Text | 1/2 - 1.99 Acres |
| Zoning Description | R1a |
Rooms
| Level | Type | Length | Width | Dimensions |
|---|---|---|---|---|
| Second Level | Bedroom | 16'0'' x 13'3'' | ||
| Second Level | Bedroom | 13'2'' x 14'3'' | ||
| Second Level | 4pc Bathroom | 7'9'' x 10'5'' | ||
| Basement | Storage | 11'4'' x 6'11'' | ||
| Basement | Storage | 19'6'' x 50'9'' | ||
| Basement | Recreation Room | 13'8'' x 21'7'' | ||
| Basement | Bedroom | 12'1'' x 18'6'' | ||
| Basement | 2pc Bathroom | 5'10'' x 5'3'' | ||
| Main Level | Laundry Room | 6'9'' x 8'7'' | ||
| Main Level | Primary Bedroom | 12'8'' x 18'4'' | ||
| Main Level | Family Room | 12'3'' x 18'2'' | ||
| Main Level | Living Room | 18'11'' x 15'8'' | ||
| Main Level | Kitchen | 13'0'' x 18'2'' | ||
| Main Level | Dining Room | 11'7'' x 11'6'' | ||
| Main Level | Foyer | 6'5'' x 9'7'' | ||
| Main Level | 3pc Bathroom | 7'6'' x 8'4'' | ||
| Main Level | 2pc Bathroom | 5'1'' x 8'7'' |
https://www.realtor.ca/real-estate/28259709/24-sunnybrae-crescent-fergus
Paul Fitzpatrick
Broker of Record
(226) 780-0203
www.homegrouprealty.ca/
www.facebook.com/homegrouprealty
www.linkedin.com/in/homegrouprealty/
twitter.com/HomeGroupRealty

