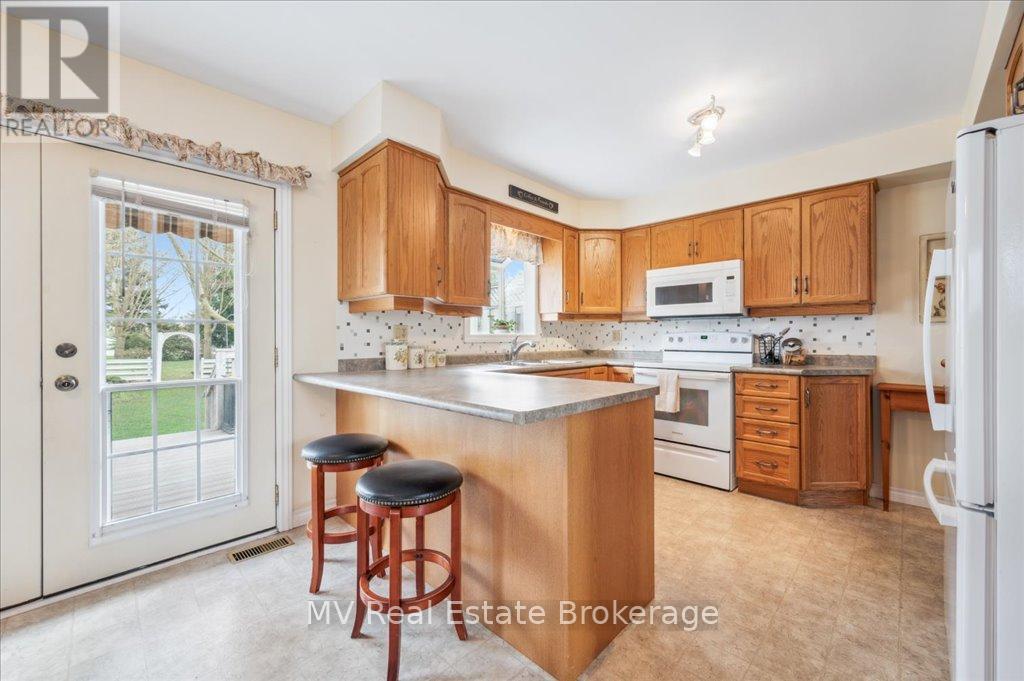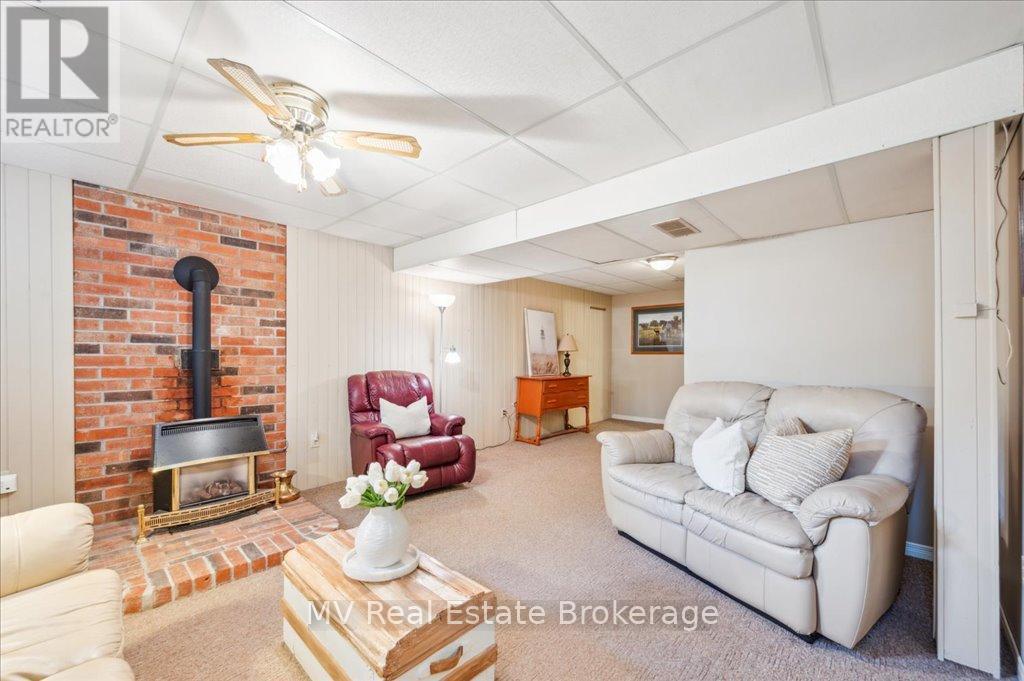524 Walker Street Centre Wellington, Ontario N1M 3J1
$899,900
Solidly built and full of potential, this all-brick bungalow offers nearly 2,000 square feet of finished living space with a layout that's both unique and functional. The main floor features a vaulted ceiling in the living room, two spacious bedrooms, two bathrooms, and an open-concept kitchen and dining area that walks out to a large deck and an even larger backyard - perfect for relaxing, entertaining, or family time. The fully finished basement adds two more bedrooms, a full bathroom, and a second kitchenette - ideal for multigenerational living, guests, or a future mortgage helper. An attached double car garage provides plenty of room for vehicles, tools, or extra storage. Located in a family-friendly neighbourhood within walking distance to schools and the community centre, this is a great opportunity to step into a solid home with room to grow. (id:51300)
Property Details
| MLS® Number | X12124574 |
| Property Type | Single Family |
| Community Name | Fergus |
| Amenities Near By | Park, Schools |
| Community Features | Community Centre |
| Features | Sump Pump |
| Parking Space Total | 6 |
| Structure | Deck, Porch, Shed |
Building
| Bathroom Total | 3 |
| Bedrooms Above Ground | 2 |
| Bedrooms Below Ground | 2 |
| Bedrooms Total | 4 |
| Age | 31 To 50 Years |
| Amenities | Fireplace(s) |
| Appliances | Water Softener, Garage Door Opener Remote(s), Water Heater, Window Coverings |
| Architectural Style | Bungalow |
| Basement Development | Finished |
| Basement Type | Full (finished) |
| Construction Style Attachment | Detached |
| Cooling Type | Central Air Conditioning |
| Exterior Finish | Brick |
| Fireplace Present | Yes |
| Foundation Type | Poured Concrete |
| Heating Fuel | Natural Gas |
| Heating Type | Forced Air |
| Stories Total | 1 |
| Size Interior | 1,100 - 1,500 Ft2 |
| Type | House |
| Utility Water | Municipal Water |
Parking
| Attached Garage | |
| Garage |
Land
| Acreage | No |
| Land Amenities | Park, Schools |
| Sewer | Sanitary Sewer |
| Size Depth | 240 Ft |
| Size Frontage | 55 Ft ,10 In |
| Size Irregular | 55.9 X 240 Ft |
| Size Total Text | 55.9 X 240 Ft|under 1/2 Acre |
Rooms
| Level | Type | Length | Width | Dimensions |
|---|---|---|---|---|
| Basement | Bedroom | 5.33 m | 3.75 m | 5.33 m x 3.75 m |
| Basement | Bathroom | 1.54 m | 2.31 m | 1.54 m x 2.31 m |
| Basement | Recreational, Games Room | 4.15 m | 7.77 m | 4.15 m x 7.77 m |
| Basement | Kitchen | 4.06 m | 3.08 m | 4.06 m x 3.08 m |
| Basement | Bedroom | 3.63 m | 3.12 m | 3.63 m x 3.12 m |
| Main Level | Living Room | 3.89 m | 5.47 m | 3.89 m x 5.47 m |
| Main Level | Dining Room | 2.24 m | 3.49 m | 2.24 m x 3.49 m |
| Main Level | Kitchen | 4.02 m | 3.49 m | 4.02 m x 3.49 m |
| Main Level | Primary Bedroom | 3.5 m | 3.4 m | 3.5 m x 3.4 m |
| Main Level | Bathroom | 1.2 m | 2.24 m | 1.2 m x 2.24 m |
| Main Level | Bedroom | 3.5 m | 3.5 m | 3.5 m x 3.5 m |
| Main Level | Bathroom | 2.46 m | 1.51 m | 2.46 m x 1.51 m |
https://www.realtor.ca/real-estate/28260202/524-walker-street-centre-wellington-fergus-fergus

Erica Voisin
Broker of Record
www.ericavoisin.ca/
www.facebook.com/ericavoisinrealestate
www.linkedin.com/in/erica-voisin-72a2a023/
www.instagram.com/erica.voisin/
















































