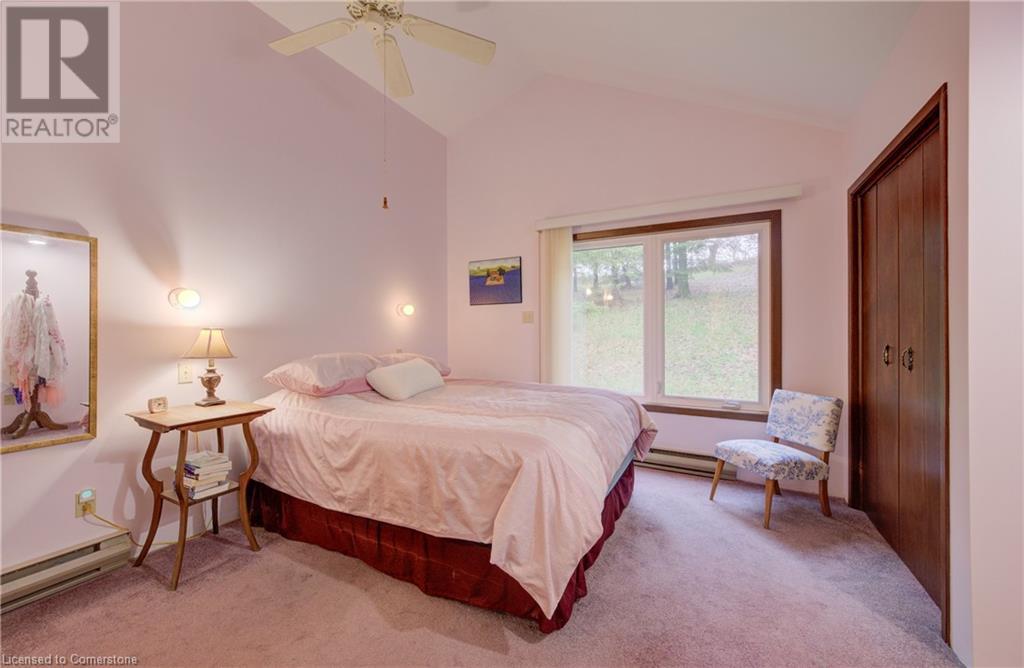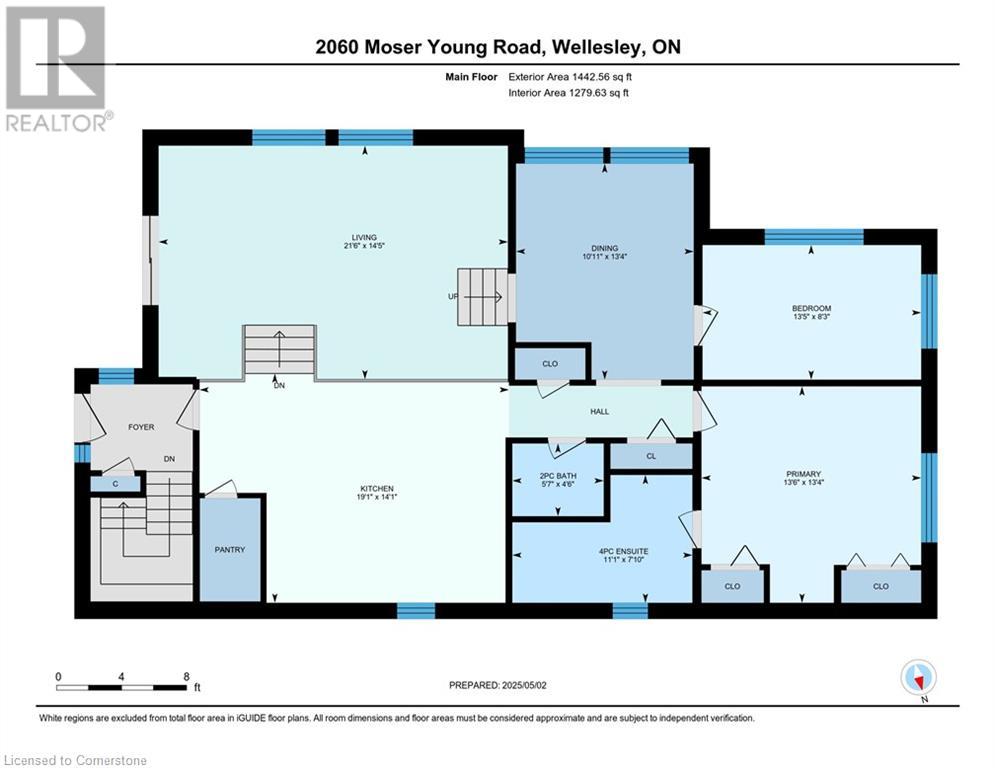2060 Moser-Young Road Wellesley, Ontario N0B 2T0
$1,795,000
Nestled away in the beautiful rolling countryside of western Waterloo Region sits this exceptionally charming original-owner family home on 8.35 acres of idyllic land. Private gardens, woodland, and ponds – yes, two ponds – all help to frame this lovely oasis located only 20 minutes driving time from the centre of Uptown Waterloo. Entry to the superbly lit primary level comes via an elevated tiered deck at the front of the home, with soaring ceilings making a strong first impression. Abundant skylights and open views from the elevated kitchen lend an immediate sense of space, while a sliding walk-out offers access back out to rural views from the deck. A well-proportioned dining room and a convenient powder room lie just off the main hall towards the rear of this level, with two bedrooms occupying the back of the home. The primary suite boasts plenty of storage in his and hers closets, as well as private access to an ensuite bath. Heading downstairs, you’ll appreciate the flexibility of this home demonstrated in two additional bedrooms, a spacious laundry/utility area, abundant storage in the unfinished mechanical room, and another two separate access points in this walkout basement – one via the utility room, and another via sliders in the finished rec room. A deep cold cellar rounds out the residence. Outside, the grounds stand ready to offer their new owner what is, in effect, a private rural parkland. Take your time to explore the gardens, both ponds (one of which is stocked with trout), and the 1,800 sqft fully-wired barn with its workshop, propane heating, and figurative acres of room for the sportsperson or hobbyist. While you’re here, venture a little further north and you’ll find a secluded cabin set above a lake – an ideal spot for reading, painting, or just napping away an afternoon. A private gravel drive means you won’t ever have to worry about guest parking, so go ahead and invite the entire extended family over for a BBQ this summer! (id:51300)
Property Details
| MLS® Number | 40724181 |
| Property Type | Single Family |
| Communication Type | High Speed Internet |
| Community Features | Quiet Area |
| Features | Crushed Stone Driveway, Skylight, Country Residential |
| Parking Space Total | 10 |
| Structure | Shed, Barn |
Building
| Bathroom Total | 3 |
| Bedrooms Above Ground | 2 |
| Bedrooms Below Ground | 2 |
| Bedrooms Total | 4 |
| Appliances | Central Vacuum, Dryer, Microwave, Refrigerator, Stove, Water Softener, Washer |
| Architectural Style | Raised Bungalow |
| Basement Development | Partially Finished |
| Basement Type | Full (partially Finished) |
| Constructed Date | 1983 |
| Construction Material | Wood Frame |
| Construction Style Attachment | Detached |
| Cooling Type | Ductless |
| Exterior Finish | Brick, Wood |
| Fixture | Ceiling Fans |
| Foundation Type | Poured Concrete |
| Half Bath Total | 1 |
| Heating Fuel | Electric |
| Heating Type | Baseboard Heaters, Other, Heat Pump |
| Stories Total | 1 |
| Size Interior | 2,475 Ft2 |
| Type | House |
| Utility Water | Well |
Land
| Access Type | Road Access |
| Acreage | Yes |
| Sewer | Septic System |
| Size Frontage | 1185 Ft |
| Size Total Text | 5 - 9.99 Acres |
| Zoning Description | Z1 |
Rooms
| Level | Type | Length | Width | Dimensions |
|---|---|---|---|---|
| Basement | Utility Room | 6'2'' x 3'1'' | ||
| Basement | Storage | 5'1'' x 3'1'' | ||
| Basement | Storage | 9'5'' x 18'5'' | ||
| Basement | 3pc Bathroom | Measurements not available | ||
| Basement | Laundry Room | 12'0'' x 10'11'' | ||
| Basement | Bedroom | 9'5'' x 12'7'' | ||
| Basement | Bedroom | 11'1'' x 12'7'' | ||
| Basement | Recreation Room | 11'7'' x 20'11'' | ||
| Main Level | 2pc Bathroom | Measurements not available | ||
| Main Level | 4pc Bathroom | Measurements not available | ||
| Main Level | Bedroom | 8'3'' x 13'5'' | ||
| Main Level | Primary Bedroom | 13'4'' x 13'6'' | ||
| Main Level | Living Room | 14'5'' x 21'6'' | ||
| Main Level | Pantry | 6'4'' x 3'9'' | ||
| Main Level | Kitchen | 14'1'' x 19'1'' | ||
| Main Level | Dining Room | 13'4'' x 10'11'' |
Utilities
| Cable | Available |
| Electricity | Available |
| Telephone | Available |
https://www.realtor.ca/real-estate/28260545/2060-moser-young-road-wellesley

Darryl Watty
Salesperson
(519) 885-1251
www.wattyway.ca/
www.facebook.com/TheWattyWay/
ca.linkedin.com/in/darrylwatty
twitter.com/thewattyway




















































