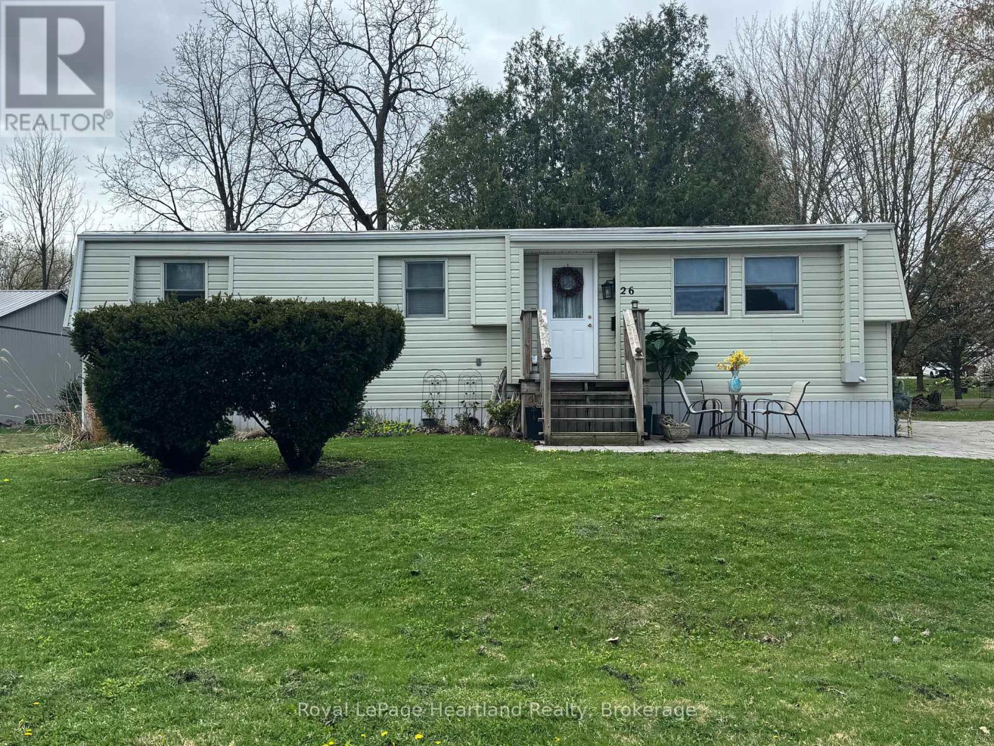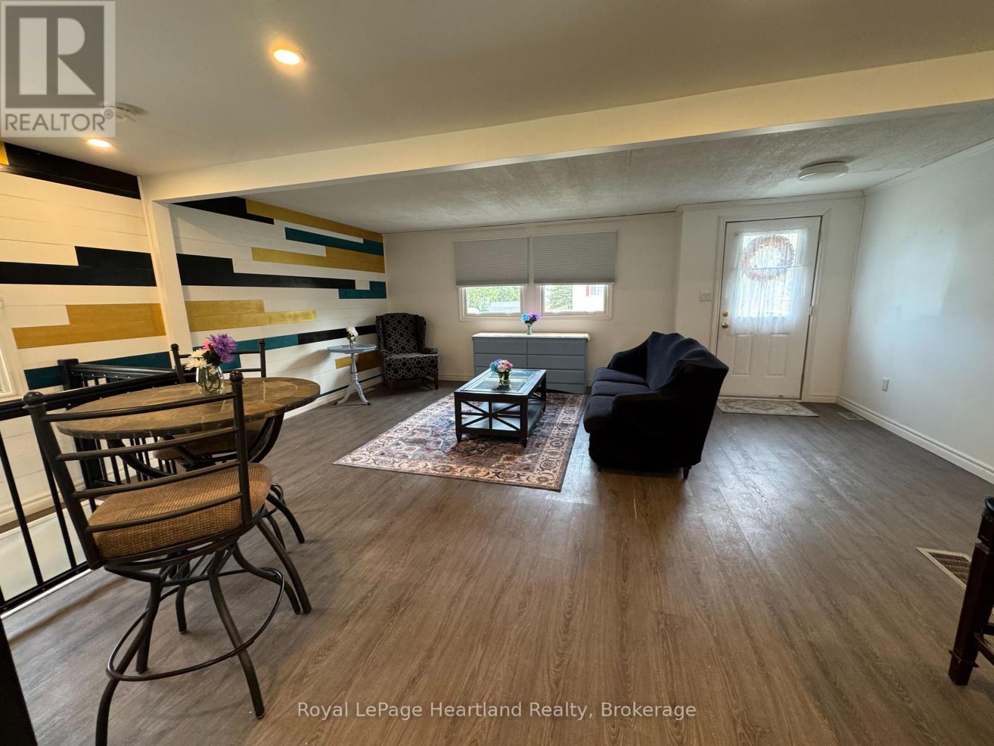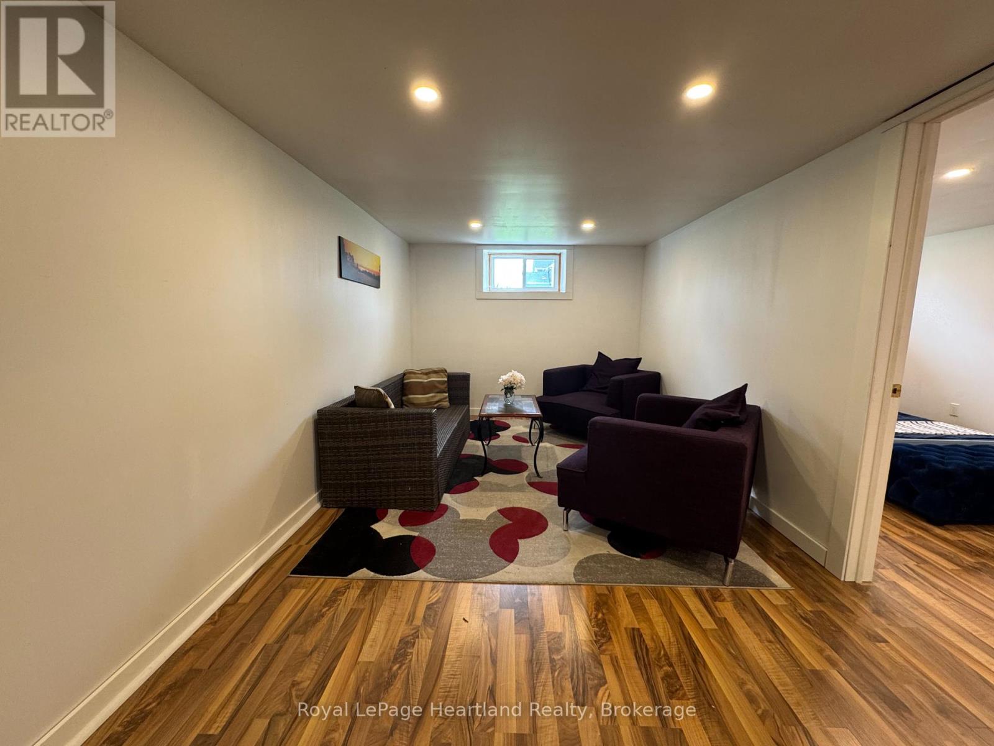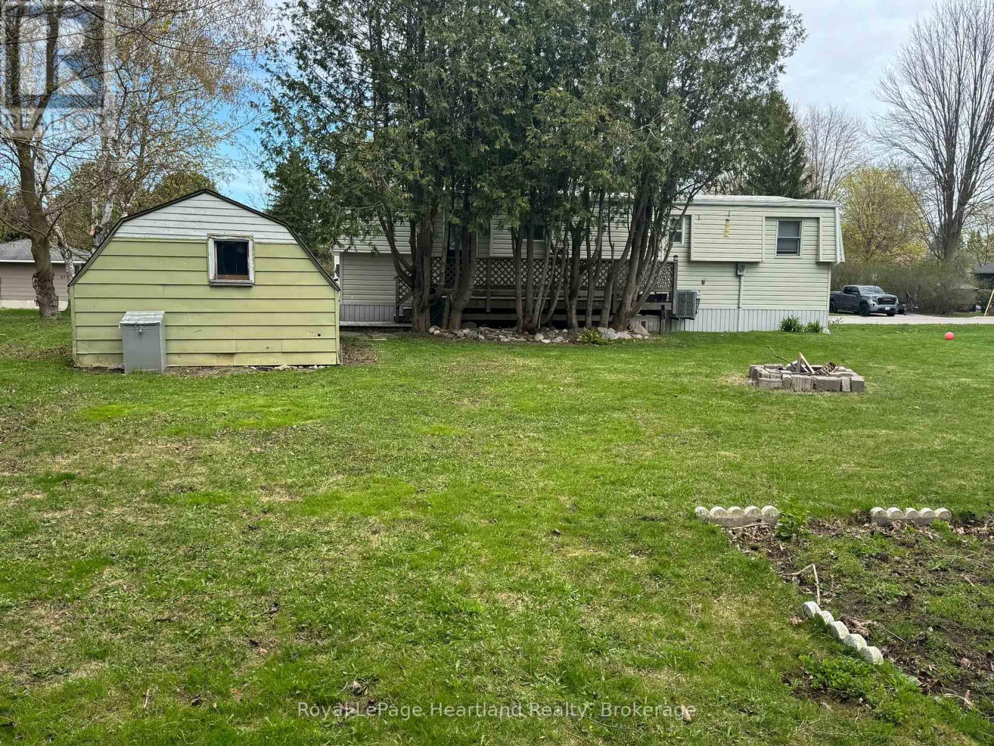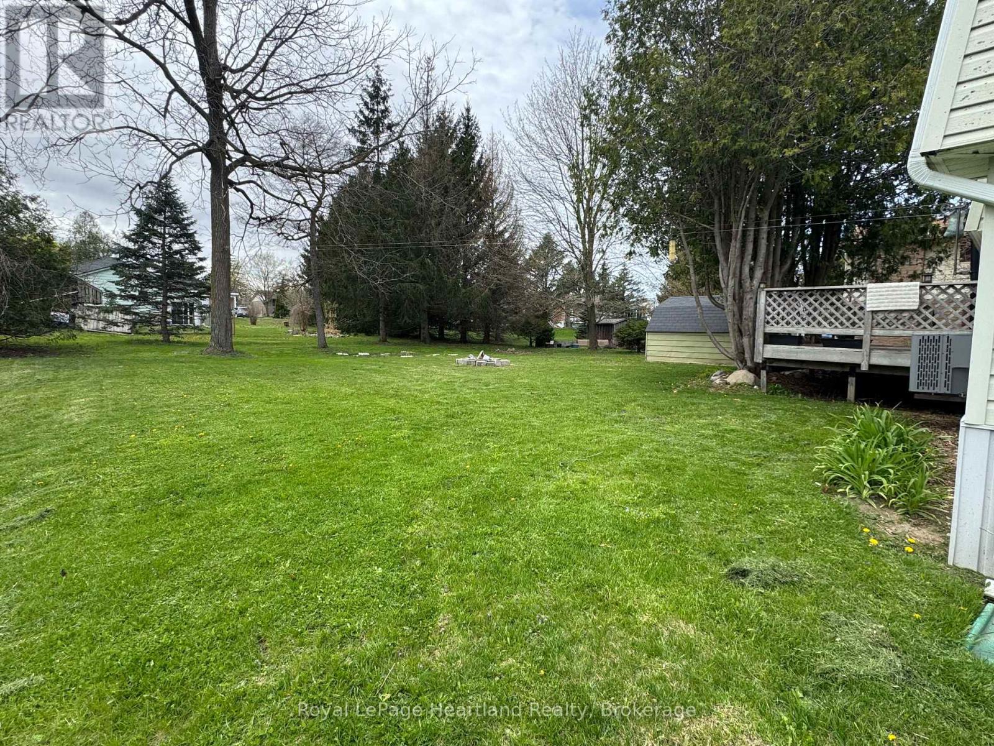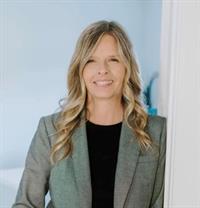3 Bedroom 2 Bathroom 700 - 1,100 ft2
Bungalow Central Air Conditioning Forced Air
$410,000
This 3 bedroom, 2 bathroom bungalow's got personality and once you step inside the door you will see what I mean. This home blends classic charm with unique finishes! The main floor was renovated in 2020 and includes a generous-sized primary bedroom, 4pc bathroom and bright open kitchen/living space. The basement was just recently finished to include a rec room, bedroom, 3pc bath and laundry/utility room but also leaves room for a space with endless possibilities, whether that be another bedroom, home office or gym! Enjoy peace of mind with new plumbing and some new wiring throughout. Situated in a quiet area with a good-sized yard, garden shed and back deck which makes a great space or relaxing or entertaining. Water softener(2020) Central Air (2021). Whether you're a growing family, a first-time homebuyer, or looking for a cozy retreat, this home is sure to impress. Call your realtor to set up a private showing today! (id:51300)
Property Details
| MLS® Number | X12125096 |
| Property Type | Single Family |
| Community Name | Egmondville |
| Amenities Near By | Place Of Worship |
| Community Features | School Bus |
| Features | Sump Pump |
| Parking Space Total | 3 |
| Structure | Deck, Patio(s), Shed |
Building
| Bathroom Total | 2 |
| Bedrooms Above Ground | 3 |
| Bedrooms Total | 3 |
| Age | 31 To 50 Years |
| Appliances | Water Heater, Water Softener, Dishwasher, Dryer, Stove, Washer, Refrigerator |
| Architectural Style | Bungalow |
| Basement Development | Finished |
| Basement Type | Full (finished) |
| Construction Style Attachment | Detached |
| Cooling Type | Central Air Conditioning |
| Exterior Finish | Vinyl Siding |
| Foundation Type | Concrete |
| Heating Fuel | Natural Gas |
| Heating Type | Forced Air |
| Stories Total | 1 |
| Size Interior | 700 - 1,100 Ft2 |
| Type | House |
| Utility Water | Municipal Water |
Parking
Land
| Acreage | No |
| Land Amenities | Place Of Worship |
| Sewer | Sanitary Sewer |
| Size Depth | 121 Ft ,2 In |
| Size Frontage | 86 Ft ,9 In |
| Size Irregular | 86.8 X 121.2 Ft |
| Size Total Text | 86.8 X 121.2 Ft |
| Zoning Description | Vr1 |
Rooms
| Level | Type | Length | Width | Dimensions |
|---|
| Basement | Laundry Room | 3.78 m | 3.84 m | 3.78 m x 3.84 m |
| Basement | Recreational, Games Room | 4.13 m | 12.68 m | 4.13 m x 12.68 m |
| Basement | Bedroom | 2.55 m | 5.06 m | 2.55 m x 5.06 m |
| Basement | Bathroom | 2.59 m | 1.51 m | 2.59 m x 1.51 m |
| Main Level | Kitchen | 3.19 m | 4.01 m | 3.19 m x 4.01 m |
| Main Level | Dining Room | 3.16 m | 2.62 m | 3.16 m x 2.62 m |
| Main Level | Living Room | 4.06 m | 4.25 m | 4.06 m x 4.25 m |
| Main Level | Foyer | 2.99 m | 1.72 m | 2.99 m x 1.72 m |
| Main Level | Primary Bedroom | 4.9 m | 3.7 m | 4.9 m x 3.7 m |
| Main Level | Bedroom 2 | 3.18 m | 2.9 m | 3.18 m x 2.9 m |
| Main Level | Bathroom | 2.23 m | 2.04 m | 2.23 m x 2.04 m |
Utilities
https://www.realtor.ca/real-estate/28261415/26-north-street-huron-east-egmondville-egmondville

