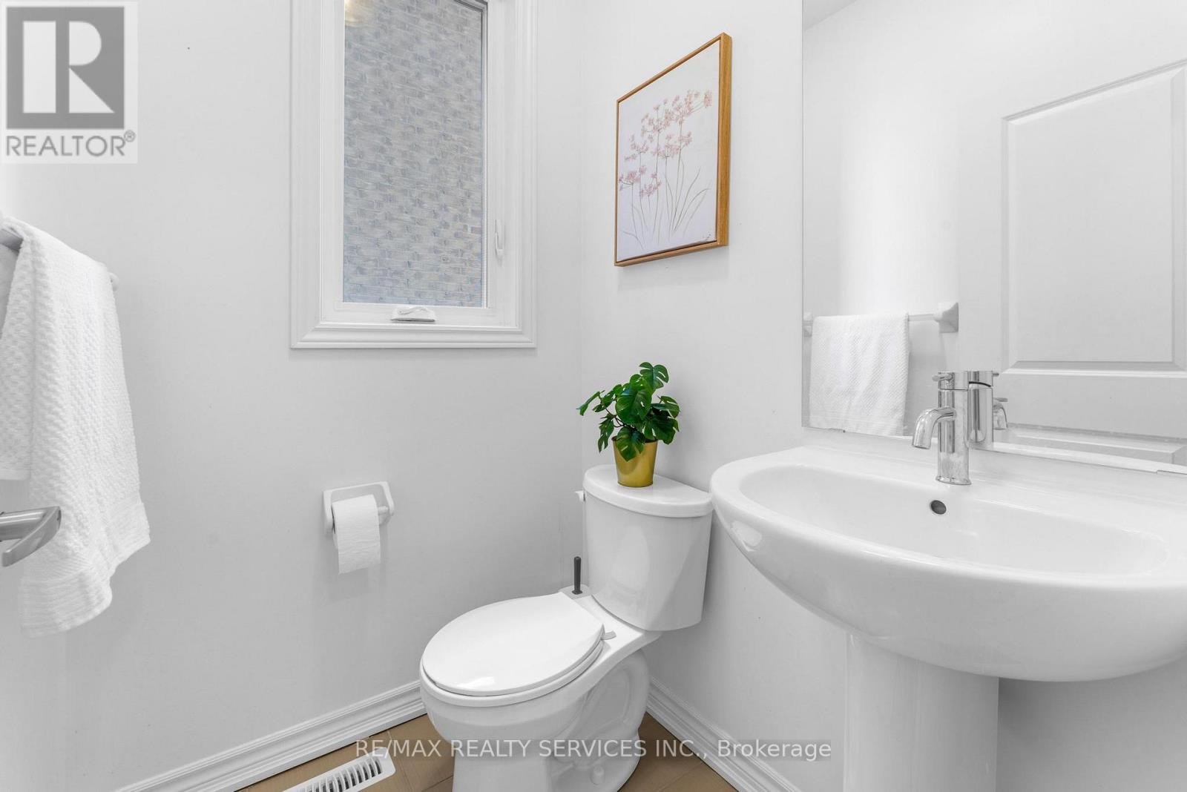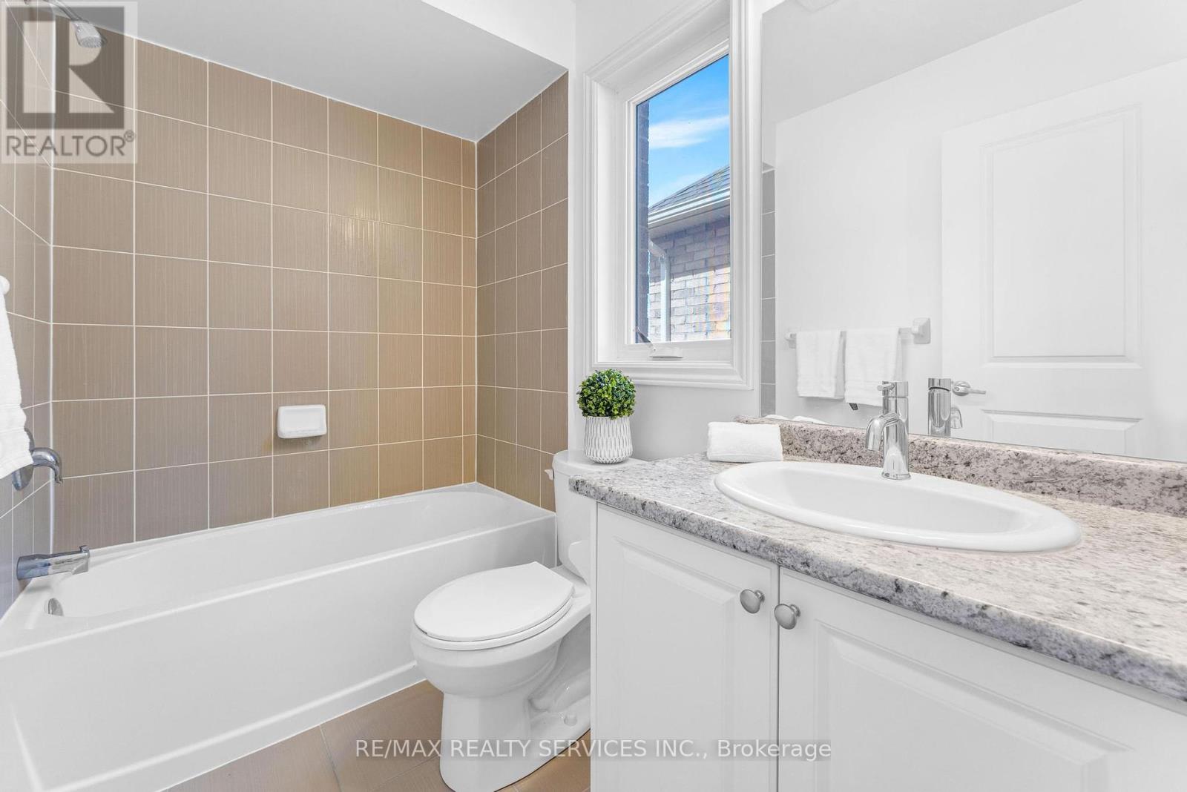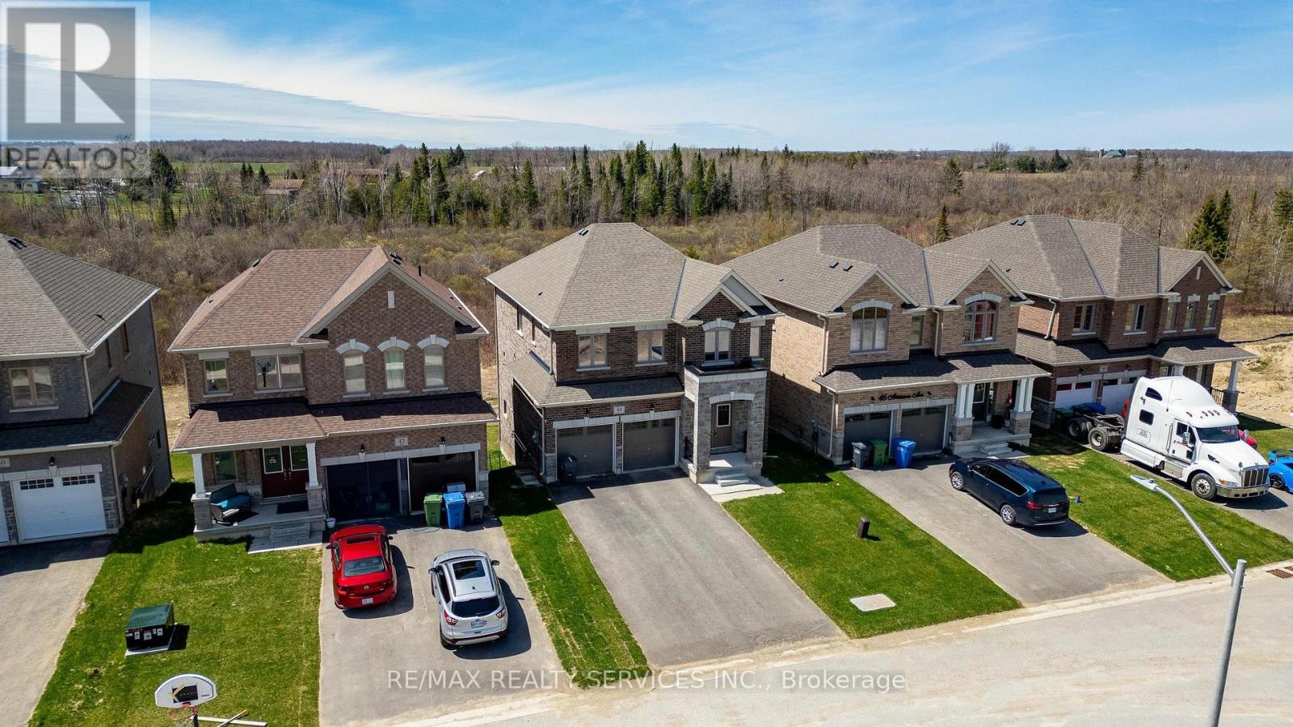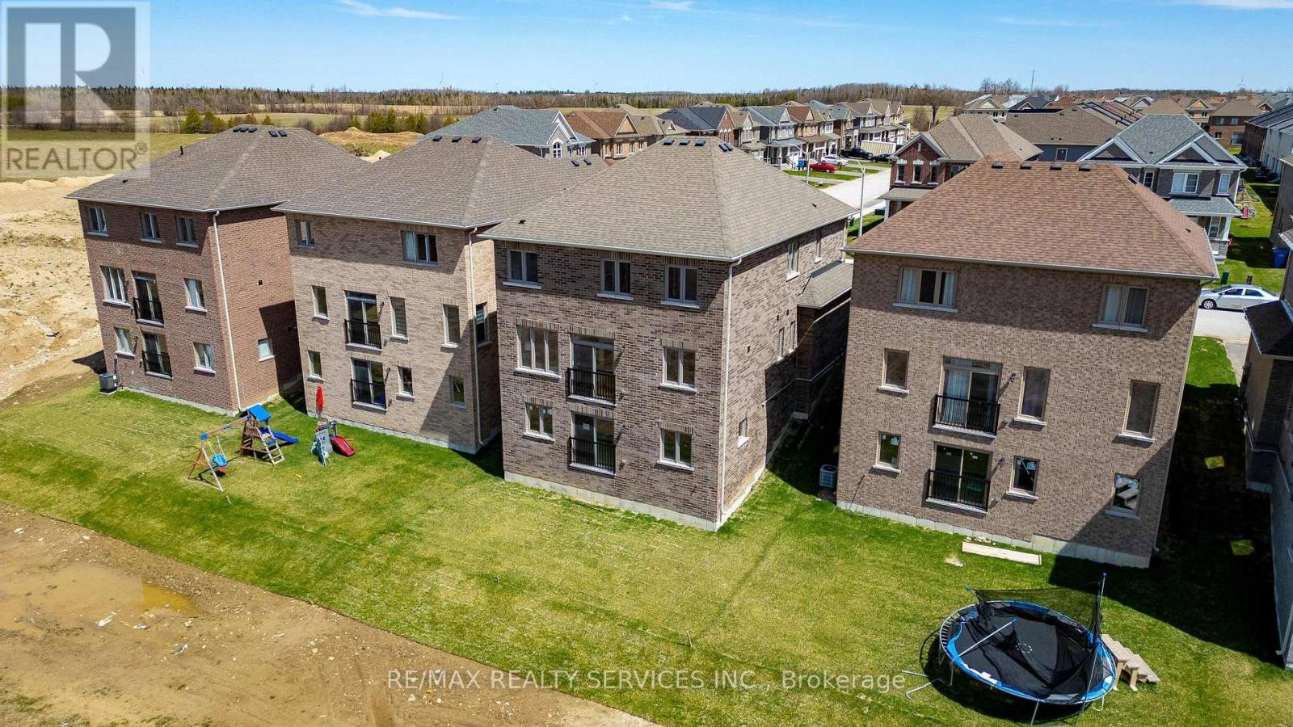4 Bedroom 4 Bathroom 2,500 - 3,000 ft2
Fireplace Central Air Conditioning Forced Air
$734,000
Beautifully appointed 4-bedroom, 4-bathroom home backing onto a ravine, offering comfort, space, and stunning views. The grand foyer with soaring ceilings opens to a bright, open-concept main floor featuring hardwood throughout. Natural light fills the spacious living and dining areas, creating a warm and inviting atmosphere. Enjoy a cozy double-sided fireplace, a modern kitchen with granite countertops, center island, and ample cabinetry, plus convenient main-floor laundry. The upper level boasts a large primary suite with a 5-piece ensuite, hardwood hallway, and three additional bathrooms including a Jack and Jill setup. Walkout basement opens to serene ravine views perfect for relaxing or entertaining. Located on a quiet street close to schools, parks, Grey Bruce Trails, and amenities. A perfect blend of nature and everyday convenience. (id:51300)
Property Details
| MLS® Number | X12125670 |
| Property Type | Single Family |
| Community Name | Southgate |
| Parking Space Total | 3 |
Building
| Bathroom Total | 4 |
| Bedrooms Above Ground | 4 |
| Bedrooms Total | 4 |
| Age | 0 To 5 Years |
| Amenities | Fireplace(s) |
| Basement Development | Unfinished |
| Basement Features | Walk Out |
| Basement Type | N/a (unfinished) |
| Construction Style Attachment | Detached |
| Cooling Type | Central Air Conditioning |
| Exterior Finish | Brick, Stone |
| Fireplace Present | Yes |
| Foundation Type | Unknown |
| Half Bath Total | 1 |
| Heating Fuel | Natural Gas |
| Heating Type | Forced Air |
| Stories Total | 2 |
| Size Interior | 2,500 - 3,000 Ft2 |
| Type | House |
| Utility Water | Municipal Water |
Parking
Land
| Acreage | No |
| Sewer | Sanitary Sewer |
| Size Depth | 100 Ft ,7 In |
| Size Frontage | 40 Ft ,2 In |
| Size Irregular | 40.2 X 100.6 Ft |
| Size Total Text | 40.2 X 100.6 Ft|under 1/2 Acre |
https://www.realtor.ca/real-estate/28262867/44-aitchison-avenue-southgate-southgate


















































