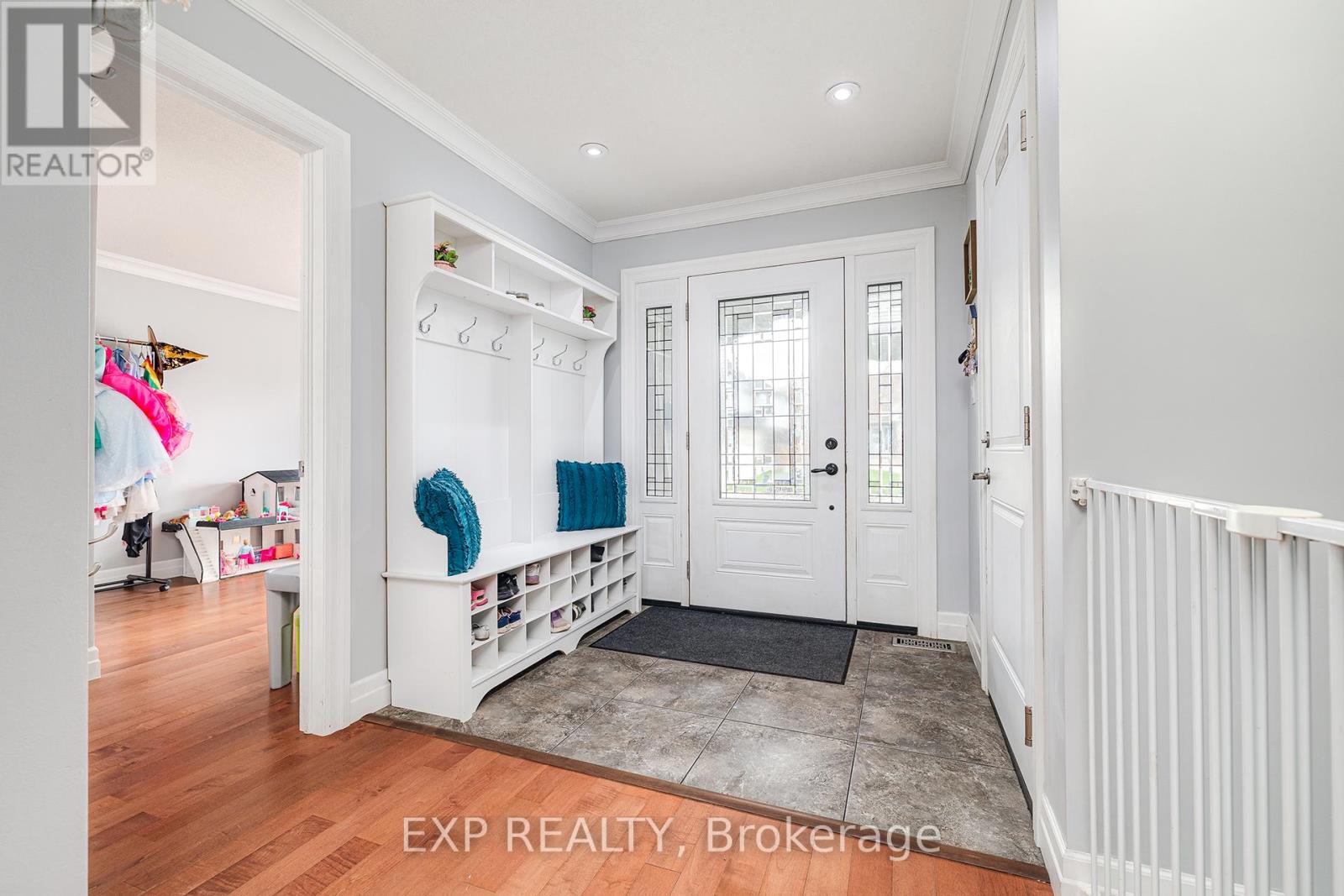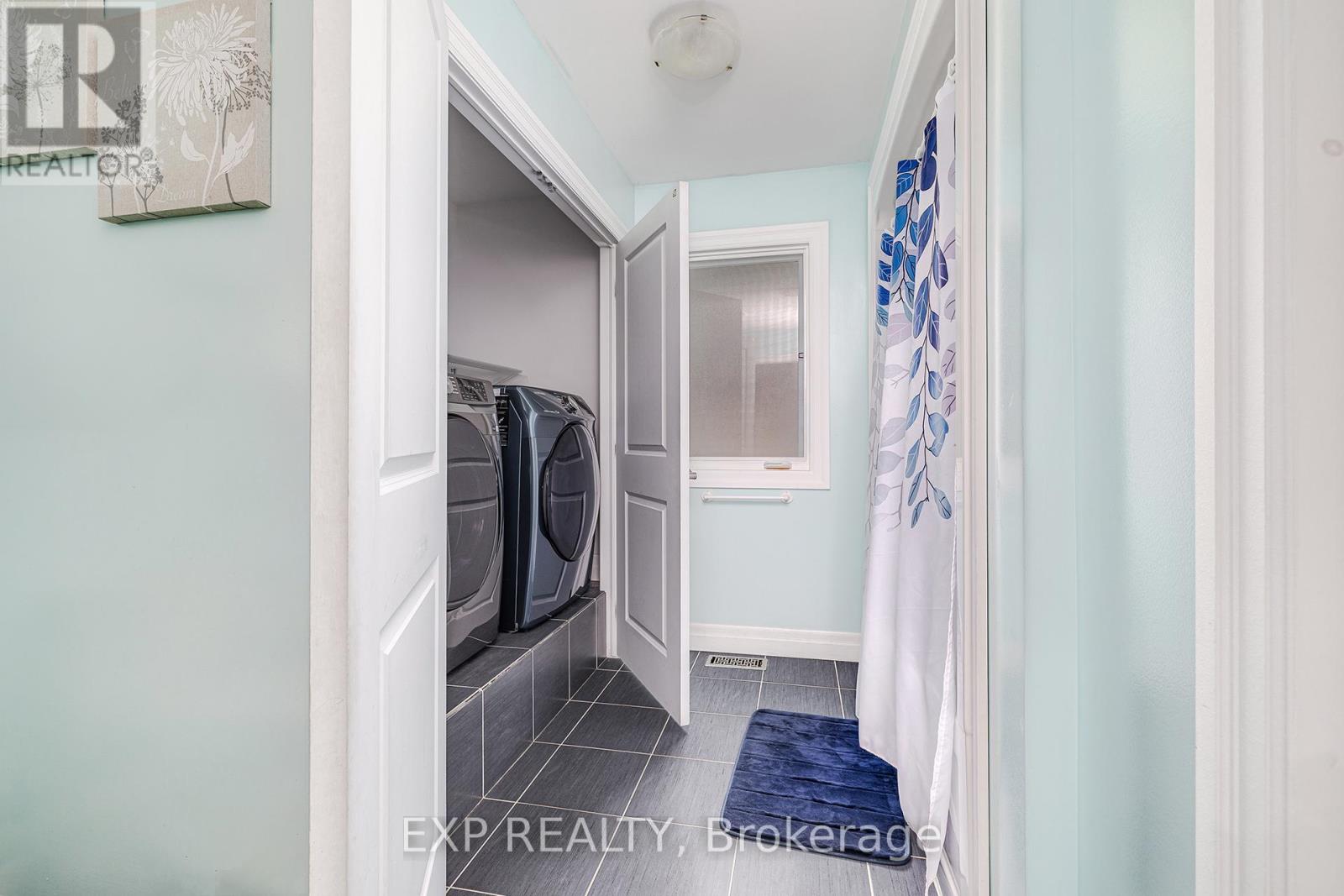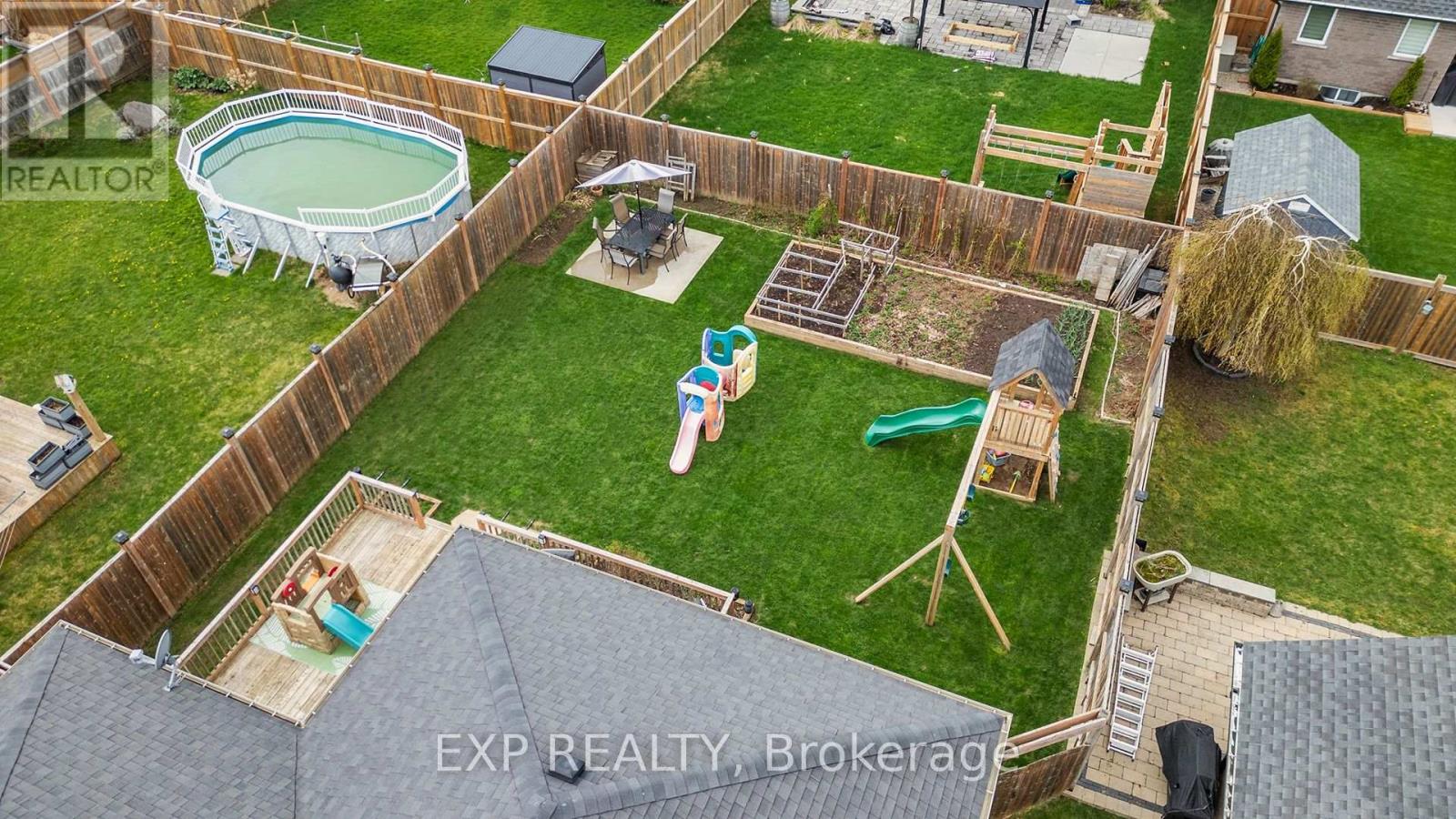925 Reserve Avenue S North Perth, Ontario N4W 0B8
$760,000
Tucked into a quiet, family-friendly neighborhood just minutes from parks and top-rated schools, this beautifully maintained home offers the perfect blend of comfort, charm, and practicality. Step inside and you're greeted by a bright, open-concept main floor where elegant crown moulding and large windows fill the space with natural light. The heart of the home -- an open kitchen, dining, and living area -- creates the perfect setting for both everyday life and special occasions. The main level also features a generously sized primary bedroom complete with a private 3-piece ensuite and a walk-in closet. A second spacious bedroom and a full 4-piece bathroom offer flexibility for family, guests, or a home office. Main floor laundry adds extra convenience, and there's no shortage of closet and storage space throughout. Downstairs, the fully finished basement provides even more room to spread out. With two large bedrooms, a stylish 3-piece bathroom, a massive recreation room with space for a games area or media setup, and a spacious utility room, this lower level is as functional as it is versatile. Step outside to enjoy your private, fenced backyard -- an entertainers dream. A large two-tier deck offers plenty of space for summer barbecues and relaxing evenings. There's a 10x10 concrete pad perfect for a fire pit, hot tub, or extra seating, and a custom playground/playhouse that will keep the kids happy for hours. The established garden features a mature strawberry patch, raspberry and blackberry bushes, and two beautiful apple trees -- Honeycrisp and Courtland -- nestled in the front yard. Additional features include an attached two-car garage, fully owned mechanical systems including a hot water heater, furnace, A/C, air exchanger, and water softener, plus the peace of mind of professionally cleaned ducts in 2024. This home truly has it all -- bright and spacious interiors, thoughtful upgrades, a backyard built for fun, and a location that puts family living first. (id:51300)
Property Details
| MLS® Number | X12126455 |
| Property Type | Single Family |
| Community Name | Listowel |
| Amenities Near By | Schools, Park, Place Of Worship |
| Parking Space Total | 4 |
Building
| Bathroom Total | 3 |
| Bedrooms Above Ground | 2 |
| Bedrooms Below Ground | 2 |
| Bedrooms Total | 4 |
| Age | 6 To 15 Years |
| Appliances | Water Heater, Water Softener, Dryer, Oven, Range, Washer, Window Coverings, Refrigerator |
| Architectural Style | Bungalow |
| Basement Development | Finished |
| Basement Type | Full (finished) |
| Construction Style Attachment | Detached |
| Cooling Type | Central Air Conditioning, Air Exchanger |
| Exterior Finish | Brick |
| Foundation Type | Poured Concrete |
| Heating Fuel | Natural Gas |
| Heating Type | Forced Air |
| Stories Total | 1 |
| Size Interior | 1,100 - 1,500 Ft2 |
| Type | House |
| Utility Water | Municipal Water |
Parking
| Attached Garage | |
| Garage |
Land
| Acreage | No |
| Land Amenities | Schools, Park, Place Of Worship |
| Sewer | Sanitary Sewer |
| Size Depth | 38 Ft ,1 In |
| Size Frontage | 15 Ft ,7 In |
| Size Irregular | 15.6 X 38.1 Ft |
| Size Total Text | 15.6 X 38.1 Ft|under 1/2 Acre |
| Zoning Description | A2 |
Rooms
| Level | Type | Length | Width | Dimensions |
|---|---|---|---|---|
| Basement | Bedroom | 3.63 m | 4.85 m | 3.63 m x 4.85 m |
| Basement | Bedroom | 3.63 m | 5 m | 3.63 m x 5 m |
| Basement | Recreational, Games Room | 7.65 m | 7.24 m | 7.65 m x 7.24 m |
| Basement | Utility Room | 5.31 m | 5.64 m | 5.31 m x 5.64 m |
| Main Level | Bedroom | 3.3 m | 5.38 m | 3.3 m x 5.38 m |
| Main Level | Dining Room | 3.45 m | 3.35 m | 3.45 m x 3.35 m |
| Main Level | Kitchen | 3.43 m | 4.01 m | 3.43 m x 4.01 m |
| Main Level | Living Room | 3.76 m | 6.17 m | 3.76 m x 6.17 m |
| Main Level | Primary Bedroom | 4.27 m | 4.75 m | 4.27 m x 4.75 m |
https://www.realtor.ca/real-estate/28265220/925-reserve-avenue-s-north-perth-listowel-listowel
Brian Adams
Salesperson

Ibrahim Hussein Abouzeid
Salesperson
(888) 333-5357
affinityrealestate.ca/
www.facebook.com/theaffinityrealestate/




































