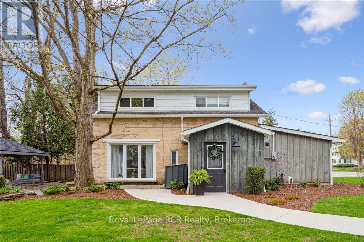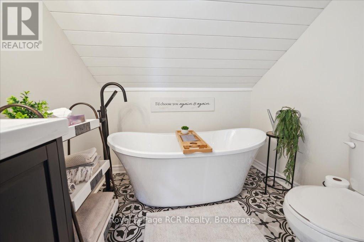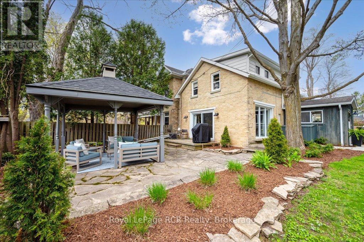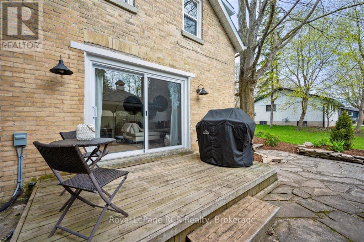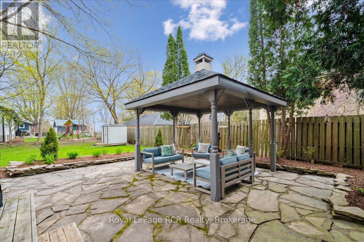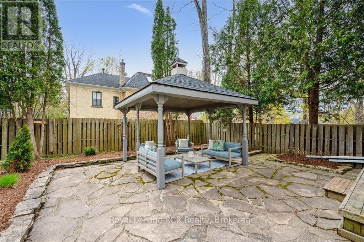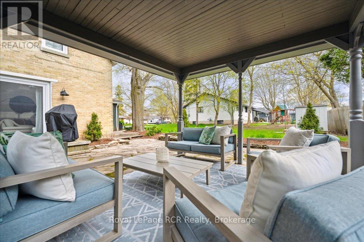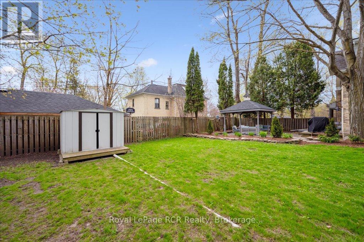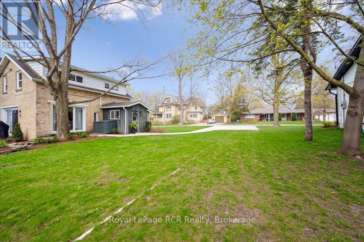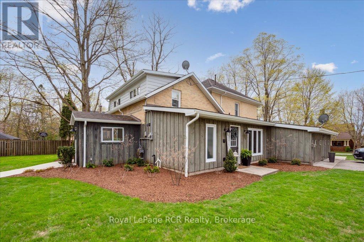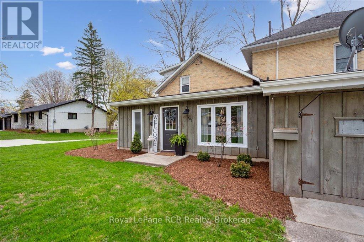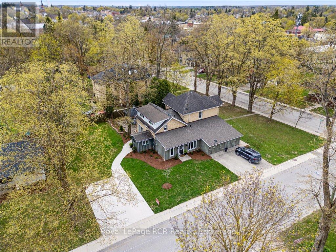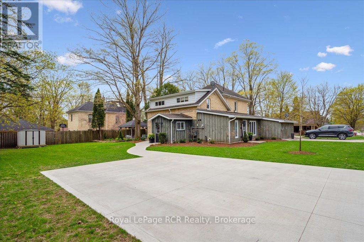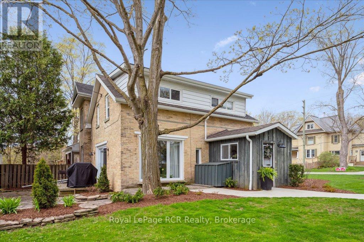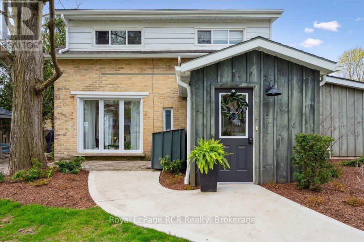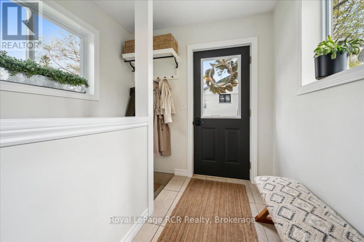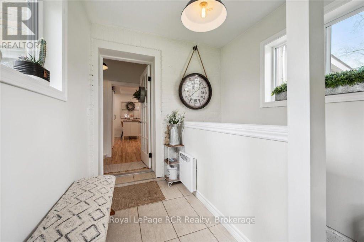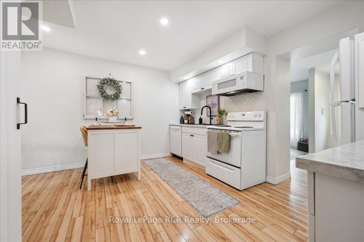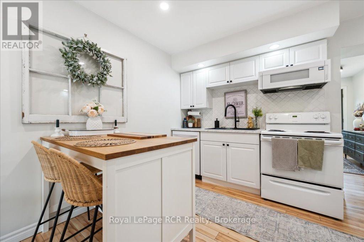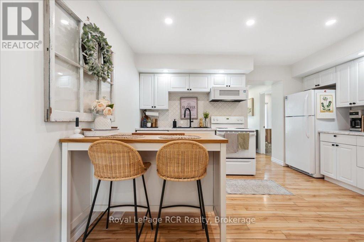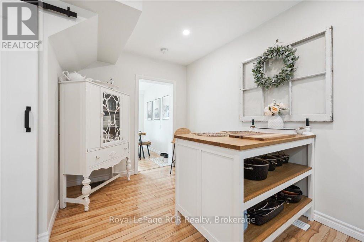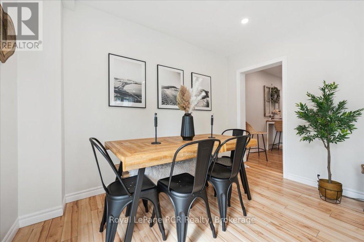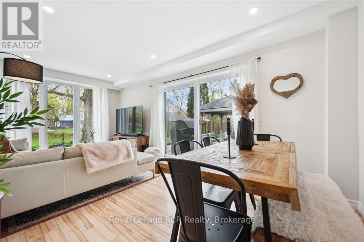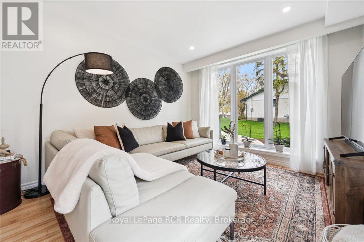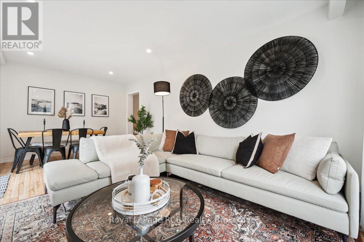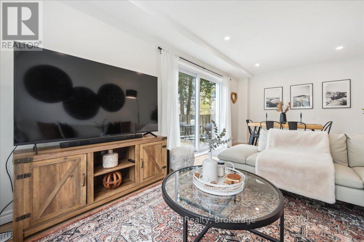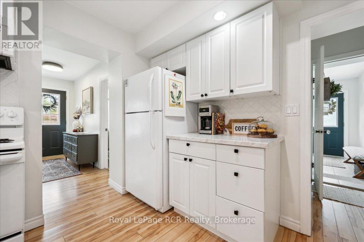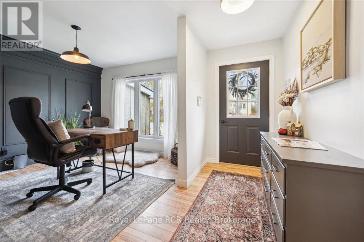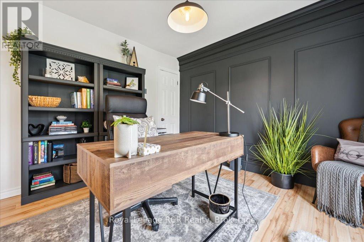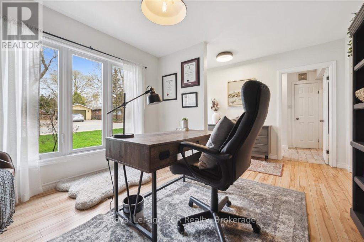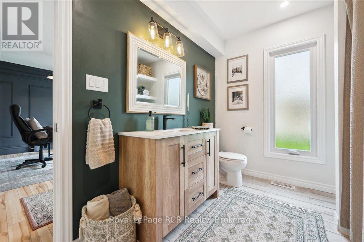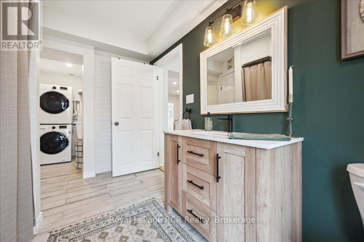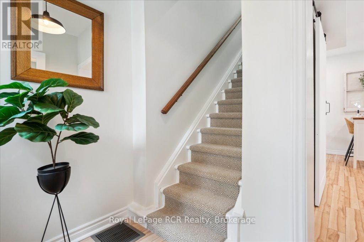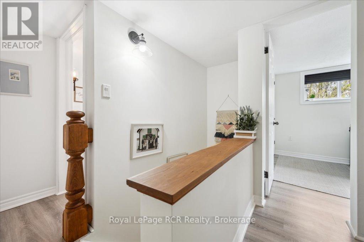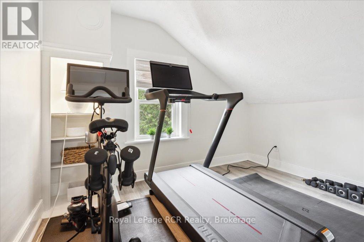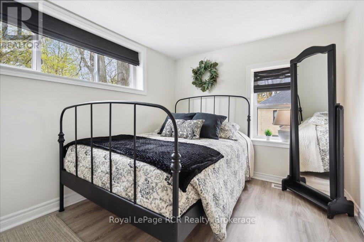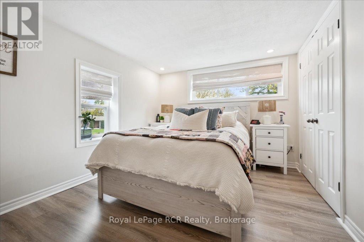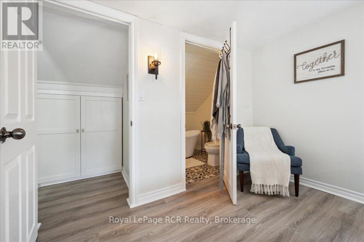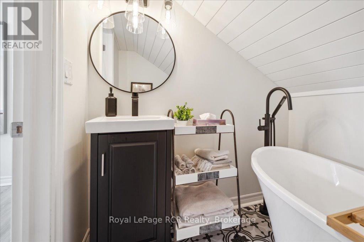3 Bedroom 2 Bathroom 1,100 - 1,500 ft2
Central Air Conditioning Forced Air
$519,000
Move Right In. This 3 bedroom, 2 bath including ensuite shows Pride of Ownership Throughout. New windows, new doors, new bathroom, air conditioner, water heater, concrete driveway & sidewalk, landscaped back yard are some of the upgrades to this home. New roof as well. No updates required. You will especially enjoy the living room with the big windows looking onto the gazebo in the back yard. (id:51300)
Property Details
| MLS® Number | X12128205 |
| Property Type | Single Family |
| Community Name | Mount Forest |
| Parking Space Total | 4 |
Building
| Bathroom Total | 2 |
| Bedrooms Above Ground | 3 |
| Bedrooms Total | 3 |
| Appliances | Water Heater, Water Softener, Dishwasher, Dryer, Microwave, Stove, Washer, Refrigerator |
| Basement Development | Unfinished |
| Basement Type | N/a (unfinished) |
| Construction Style Attachment | Semi-detached |
| Cooling Type | Central Air Conditioning |
| Exterior Finish | Wood, Brick |
| Foundation Type | Concrete, Stone |
| Heating Fuel | Natural Gas |
| Heating Type | Forced Air |
| Stories Total | 2 |
| Size Interior | 1,100 - 1,500 Ft2 |
| Type | House |
| Utility Water | Municipal Water |
Parking
Land
| Acreage | No |
| Sewer | Sanitary Sewer |
| Size Depth | 93 Ft ,7 In |
| Size Frontage | 73 Ft ,4 In |
| Size Irregular | 73.4 X 93.6 Ft |
| Size Total Text | 73.4 X 93.6 Ft |
Rooms
| Level | Type | Length | Width | Dimensions |
|---|
| Second Level | Bathroom | 2.19 m | 1.92 m | 2.19 m x 1.92 m |
| Second Level | Bedroom 2 | 3.32 m | 2.59 m | 3.32 m x 2.59 m |
| Second Level | Bedroom 3 | 3.47 m | 2.53 m | 3.47 m x 2.53 m |
| Main Level | Bathroom | 3.6 m | 2.17 m | 3.6 m x 2.17 m |
| Main Level | Dining Room | 3.09 m | 2.44 m | 3.09 m x 2.44 m |
| Main Level | Kitchen | 4.27 m | 4.21 m | 4.27 m x 4.21 m |
| Main Level | Living Room | 3.41 m | 3.08 m | 3.41 m x 3.08 m |
| Main Level | Office | 3.38 m | 3.26 m | 3.38 m x 3.26 m |
| Main Level | Primary Bedroom | 3.84 m | 3.05 m | 3.84 m x 3.05 m |
https://www.realtor.ca/real-estate/28268525/204-durham-street-e-wellington-north-mount-forest-mount-forest


