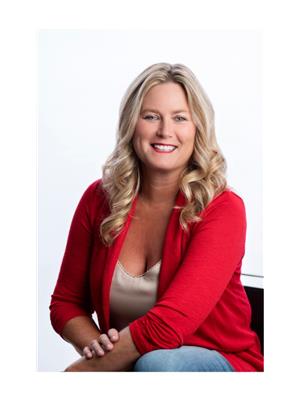3 Bedroom 3 Bathroom 1,100 - 1,500 ft2
Raised Bungalow Fireplace Central Air Conditioning Forced Air
$550,000
Step into this beautifully maintained executive raised bungalow, offering 3 spacious bedrooms, 3 bathrooms, and an oversized heated double-car garage with interior access to a fully finished basement. Located in a quiet, family-friendly community that blends small-town charm with the convenience of big-city amenities, this home delivers the perfect combination of comfort, style, and functionality. As you enter the main level, youre greeted by gleaming hardwood floors and a warm, inviting layout. The upgraded wraparound kitchen is a chefs delight, featuring timeless faux subway tile backsplash, ample cabinetry, and modern appliances. The adjoining dining area flows seamlessly to the back deck, ideal for summer barbecues and family meals and overlooking a fully fenced backyard, perfect for children, pets, or the avid gardener. The main living room offers a versatile space for everyday relaxation or entertaining, while natural light pours in from large windows throughout the home. The spacious primary suite easily accommodates a California king-sized bed and offers peaceful views of the backyard, his-and-her double closets, and a luxurious 4-piece ensuite complete with dual vanities. Two additional generously sized bedrooms provide plenty of flexibility, whether for children, guests, or a home office setup. Downstairs, the finished basement is a cozy retreat featuring a natural gas fireplace and a warm, welcoming ambiance, perfect for movie nights or hosting guests. A separate space currently serves as a toy room, but could be easily converted into a hobby room, gym, or additional office. The oversized double-car garage is heated and includes interior home access plus a side yard entry, making it the ultimate "adult toy room" ideal for game-day gatherings, poker nights, or extra entertaining space. This home truly has it all, space, updates, functionality, and charm. Dont miss your opportunity to own this exceptional property! (id:51300)
Property Details
| MLS® Number | X12127426 |
| Property Type | Single Family |
| Community Name | Wingham |
| Amenities Near By | Park, Place Of Worship, Schools |
| Community Features | School Bus |
| Equipment Type | Water Heater |
| Features | Level Lot, Flat Site, Lighting, Dry |
| Parking Space Total | 6 |
| Rental Equipment Type | Water Heater |
| Structure | Deck |
Building
| Bathroom Total | 3 |
| Bedrooms Above Ground | 3 |
| Bedrooms Total | 3 |
| Age | 31 To 50 Years |
| Amenities | Fireplace(s) |
| Appliances | Water Heater, All, Window Coverings |
| Architectural Style | Raised Bungalow |
| Basement Development | Finished |
| Basement Type | Full (finished) |
| Construction Style Attachment | Detached |
| Cooling Type | Central Air Conditioning |
| Exterior Finish | Brick, Vinyl Siding |
| Fire Protection | Smoke Detectors |
| Fireplace Present | Yes |
| Fireplace Total | 1 |
| Flooring Type | Tile, Hardwood |
| Foundation Type | Poured Concrete |
| Half Bath Total | 1 |
| Heating Fuel | Natural Gas |
| Heating Type | Forced Air |
| Stories Total | 1 |
| Size Interior | 1,100 - 1,500 Ft2 |
| Type | House |
| Utility Water | Municipal Water |
Parking
Land
| Acreage | No |
| Fence Type | Fenced Yard |
| Land Amenities | Park, Place Of Worship, Schools |
| Sewer | Sanitary Sewer |
| Size Frontage | 60 Ft ,1 In |
| Size Irregular | 60.1 Ft ; As Per Geowarehouse Property Depth N/a |
| Size Total Text | 60.1 Ft ; As Per Geowarehouse Property Depth N/a|under 1/2 Acre |
| Zoning Description | R1 |
Rooms
| Level | Type | Length | Width | Dimensions |
|---|
| Lower Level | Bathroom | 2.92 m | 2.22 m | 2.92 m x 2.22 m |
| Lower Level | Laundry Room | 2.92 m | 2.22 m | 2.92 m x 2.22 m |
| Lower Level | Playroom | 1.06 m | 2.22 m | 1.06 m x 2.22 m |
| Lower Level | Recreational, Games Room | 4.73 m | 8.66 m | 4.73 m x 8.66 m |
| Main Level | Foyer | 1.77 m | 1.76 m | 1.77 m x 1.76 m |
| Main Level | Living Room | 5.12 m | 4.57 m | 5.12 m x 4.57 m |
| Main Level | Kitchen | 3.68 m | 3.98 m | 3.68 m x 3.98 m |
| Main Level | Dining Room | 3.5 m | 3.98 m | 3.5 m x 3.98 m |
| Main Level | Primary Bedroom | 4.37 m | 3.98 m | 4.37 m x 3.98 m |
| Main Level | Bathroom | 2.89 m | 2.23 m | 2.89 m x 2.23 m |
| Main Level | Bedroom 2 | 3.41 m | 3.35 m | 3.41 m x 3.35 m |
| Main Level | Bedroom 3 | 2.97 m | 3.1 m | 2.97 m x 3.1 m |
| Main Level | Bathroom | 2.89 m | 1.65 m | 2.89 m x 1.65 m |
Utilities
| Cable | Installed |
| Electricity | Installed |
| Sewer | Installed |
https://www.realtor.ca/real-estate/28267075/174-charles-street-north-huron-wingham-wingham





