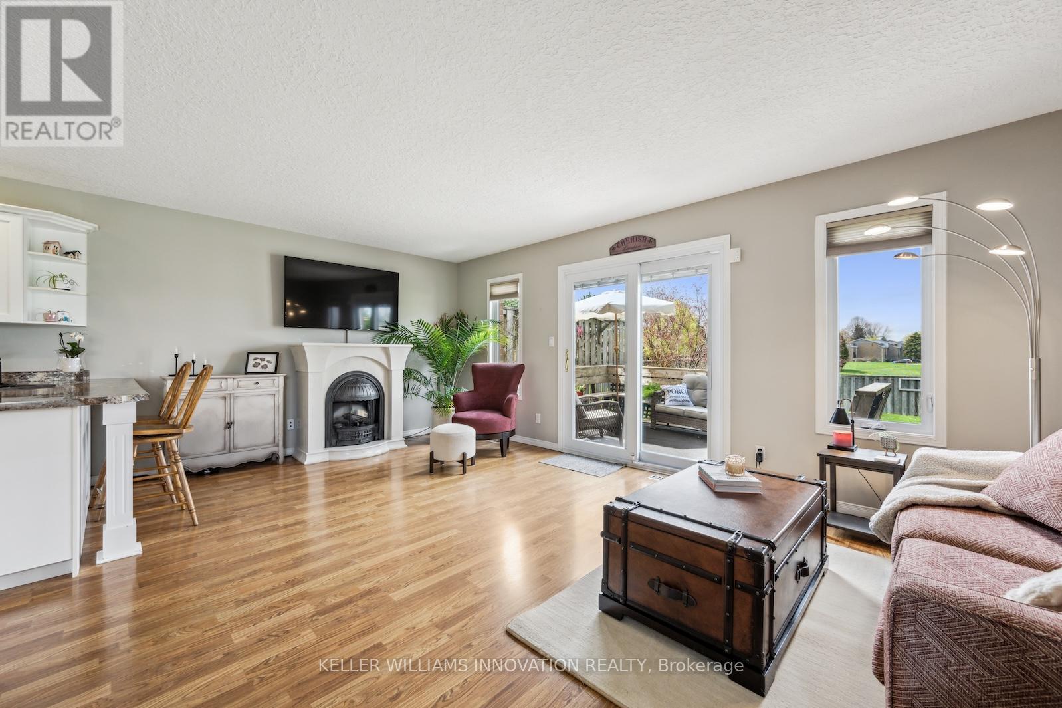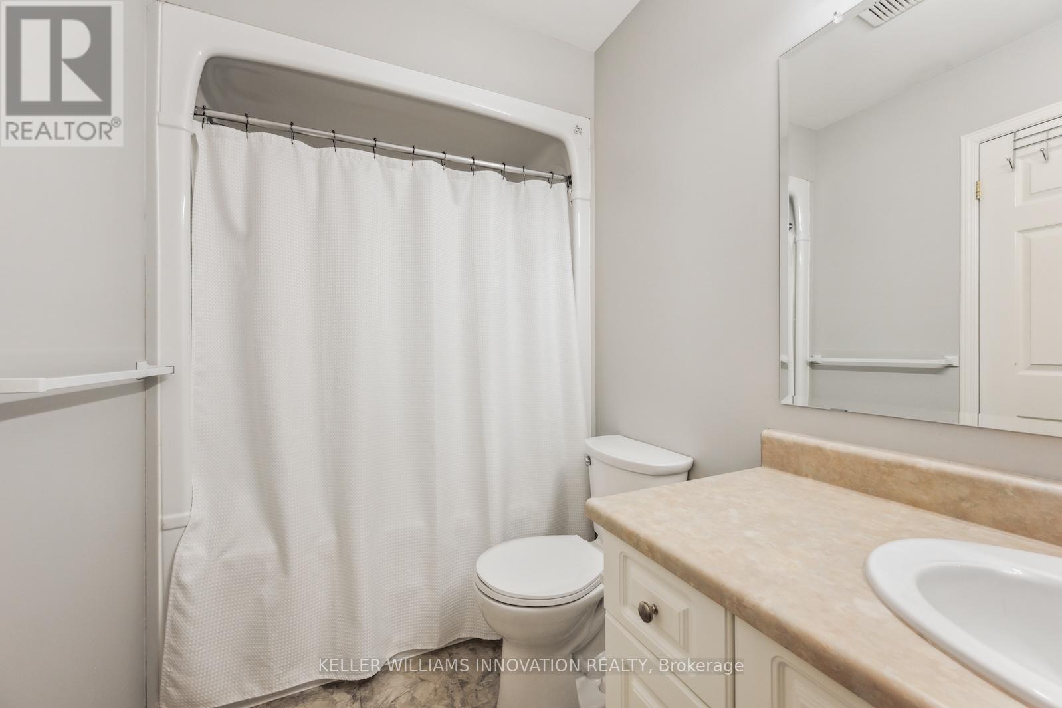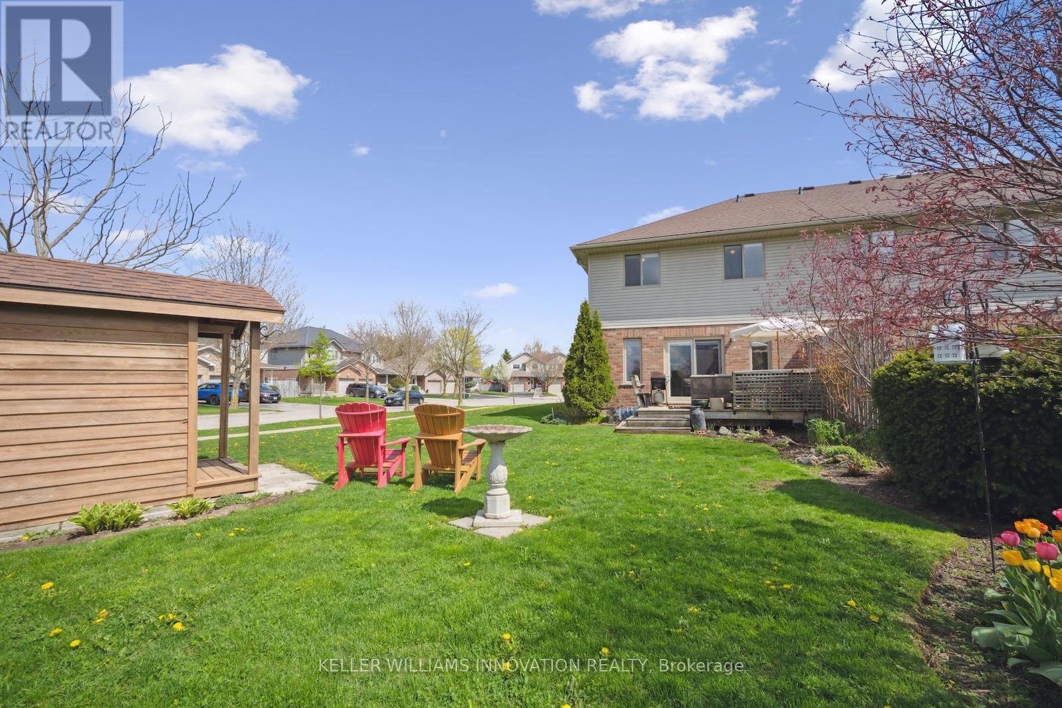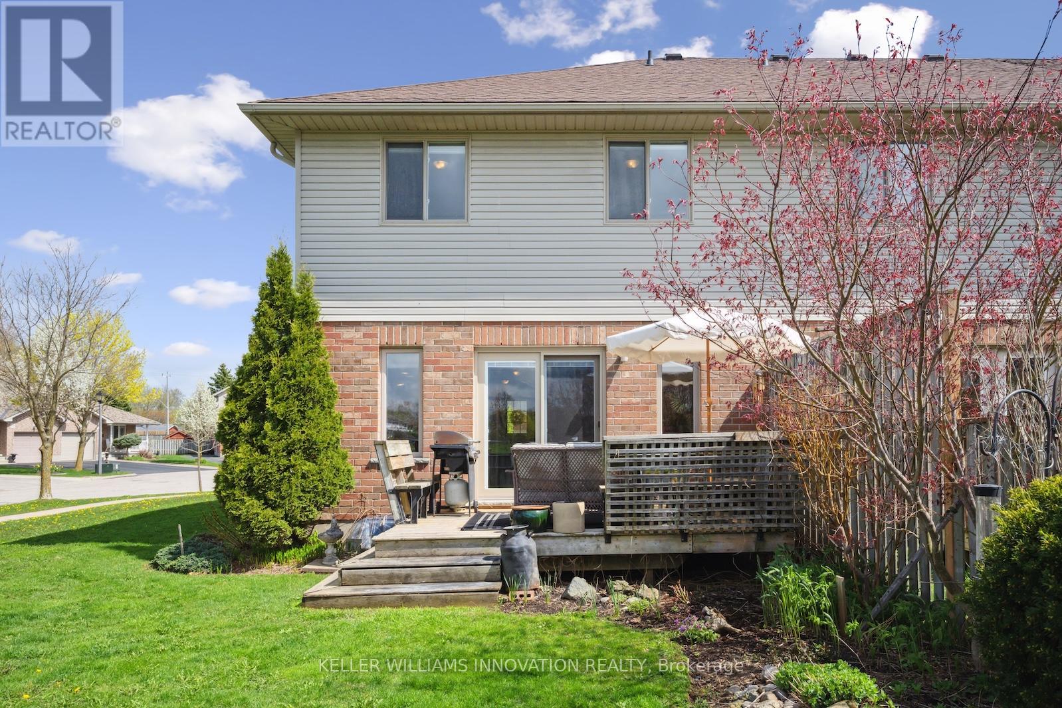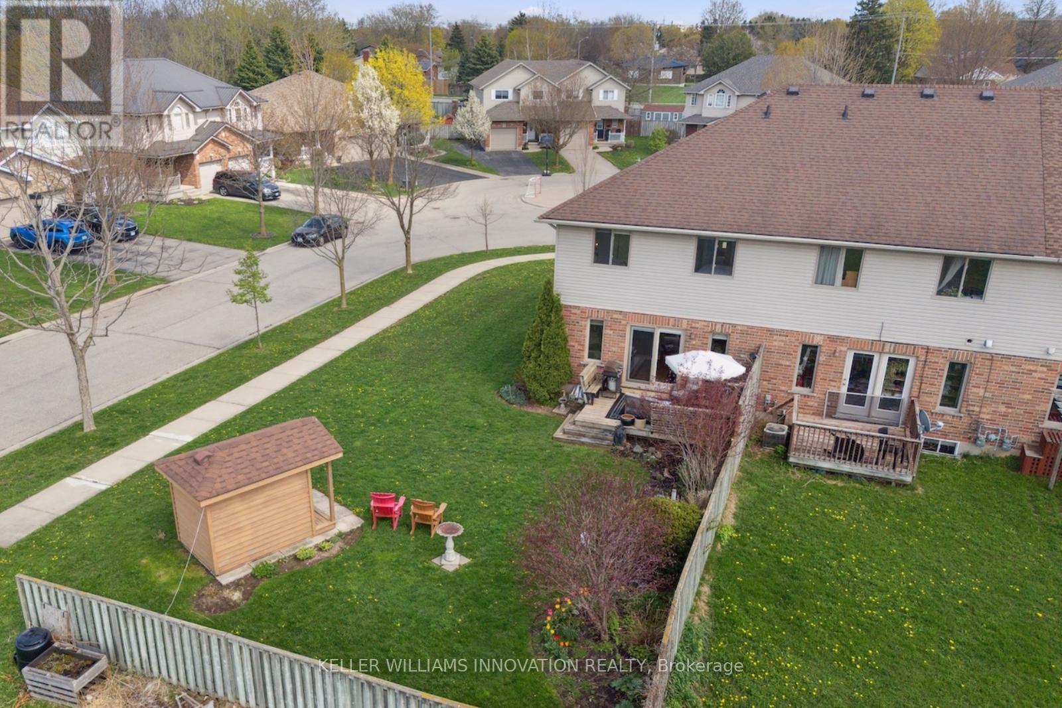3 Bedroom 3 Bathroom 1,100 - 1,500 ft2
Fireplace Central Air Conditioning Forced Air
$499,900
Welcome to 40 Hyde Road in Stratford! This beautiful three-bedroom, 2.5-bath, end-unit townhome offers over 1,400 sqft of living space and has been meticulously cared for by the original owners. The main level has an open-concept layout featuring a bright and spacious living room with sliding doors leading to the backyard, a separate dining area, a 2 pc powder room, a kitchen with white cabinets, a gas range, and a breakfast bar. You'll love the primary bedroom upstairs, with a vaulted ceiling, plenty of closet space, built-in drawers & tv cabinet and a 4 pc ensuite. The main 4 pc bath, two more spacious bedrooms and a convenient laundry closet are just down the hall. The basement has a great layout, offers plenty of potential for additional living space, and has a rough-in for a fourth bathroom. Outside, you'll love your private oasis, with a deck, beautiful gardens and a storage shed. Book your showing today! (id:51300)
Property Details
| MLS® Number | X12132543 |
| Property Type | Single Family |
| Community Name | Stratford |
| Equipment Type | Water Heater |
| Features | Irregular Lot Size |
| Parking Space Total | 2 |
| Rental Equipment Type | Water Heater |
| Structure | Deck, Shed |
Building
| Bathroom Total | 3 |
| Bedrooms Above Ground | 3 |
| Bedrooms Total | 3 |
| Age | 16 To 30 Years |
| Amenities | Fireplace(s) |
| Appliances | Central Vacuum, Dishwasher, Dryer, Microwave, Range, Stove, Washer, Window Coverings, Refrigerator |
| Basement Development | Unfinished |
| Basement Type | N/a (unfinished) |
| Construction Style Attachment | Attached |
| Cooling Type | Central Air Conditioning |
| Exterior Finish | Vinyl Siding, Brick |
| Fireplace Present | Yes |
| Fireplace Total | 1 |
| Foundation Type | Poured Concrete |
| Half Bath Total | 1 |
| Heating Fuel | Natural Gas |
| Heating Type | Forced Air |
| Stories Total | 2 |
| Size Interior | 1,100 - 1,500 Ft2 |
| Type | Row / Townhouse |
| Utility Water | Municipal Water |
Parking
Land
| Acreage | No |
| Sewer | Sanitary Sewer |
| Size Depth | 121 Ft ,7 In |
| Size Frontage | 57 Ft ,1 In |
| Size Irregular | 57.1 X 121.6 Ft |
| Size Total Text | 57.1 X 121.6 Ft|under 1/2 Acre |
| Zoning Description | Rg |
Rooms
| Level | Type | Length | Width | Dimensions |
|---|
| Second Level | Primary Bedroom | 4.63 m | 4.18 m | 4.63 m x 4.18 m |
| Second Level | Bathroom | 1.54 m | 2.87 m | 1.54 m x 2.87 m |
| Second Level | Bathroom | 1.58 m | 2.87 m | 1.58 m x 2.87 m |
| Second Level | Bedroom 2 | 3.37 m | 3.08 m | 3.37 m x 3.08 m |
| Second Level | Bedroom 3 | 3.37 m | 2.88 m | 3.37 m x 2.88 m |
| Main Level | Kitchen | 2.99 m | 4.04 m | 2.99 m x 4.04 m |
| Main Level | Living Room | 3.55 m | 5.95 m | 3.55 m x 5.95 m |
| Main Level | Dining Room | 2.41 m | 1.91 m | 2.41 m x 1.91 m |
https://www.realtor.ca/real-estate/28278513/40-hyde-road-stratford-stratford














