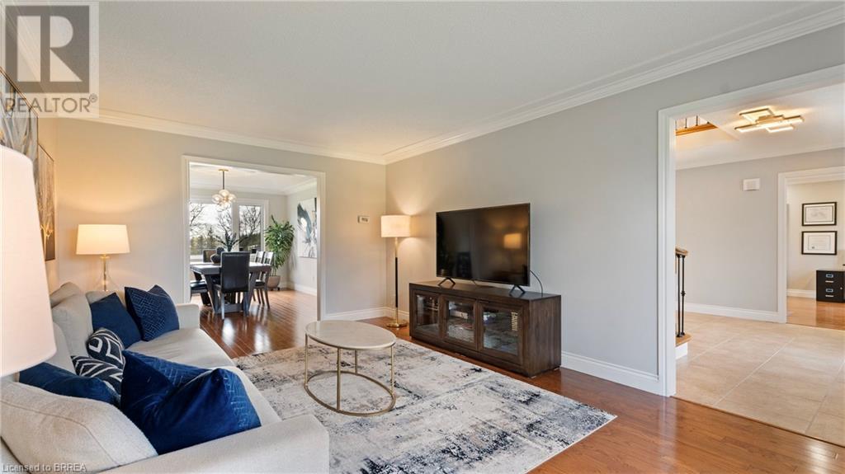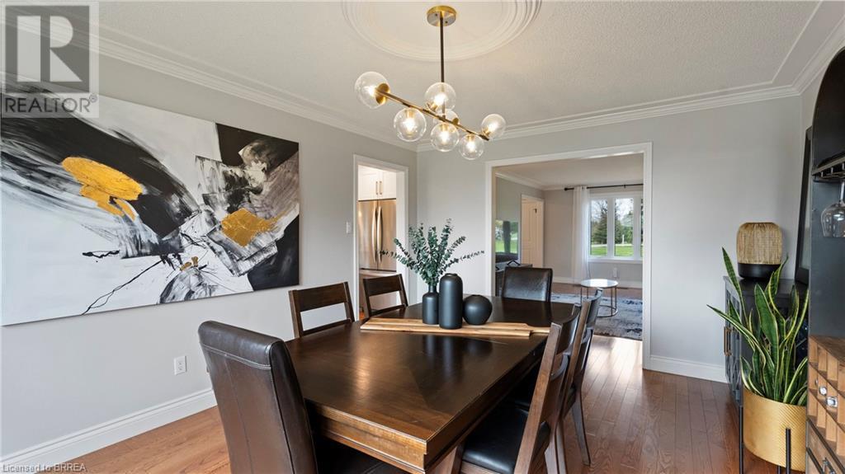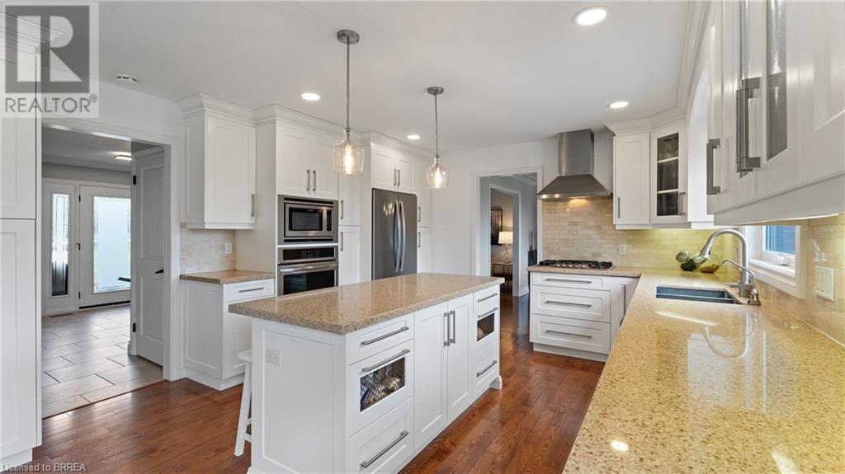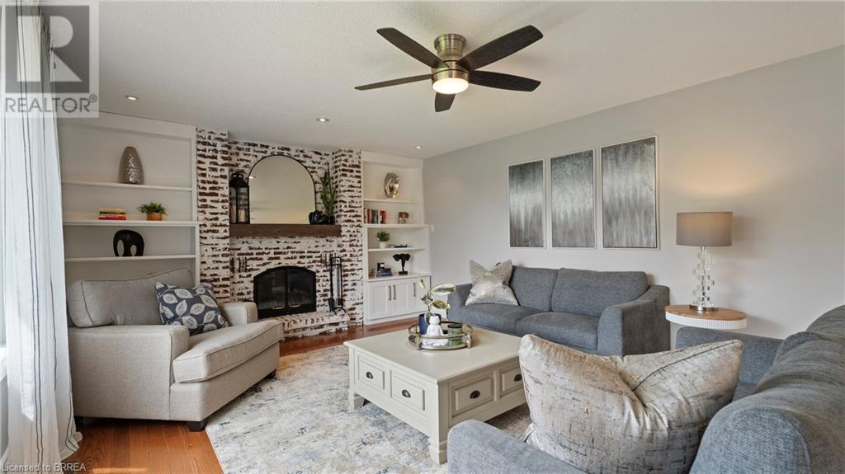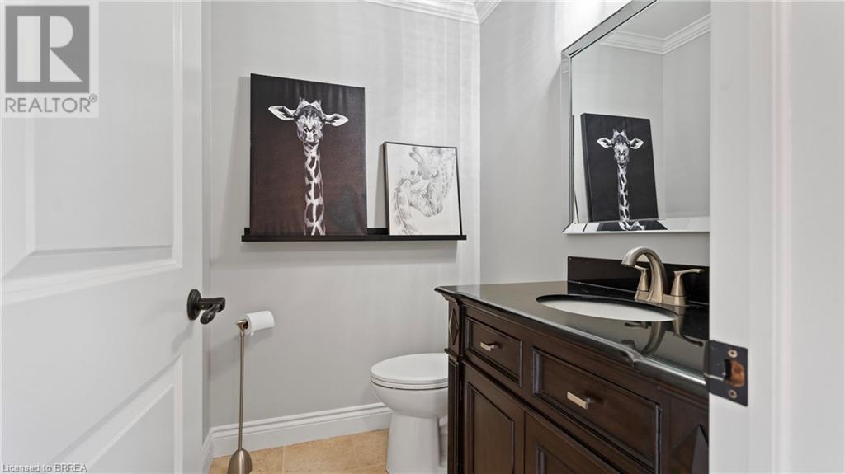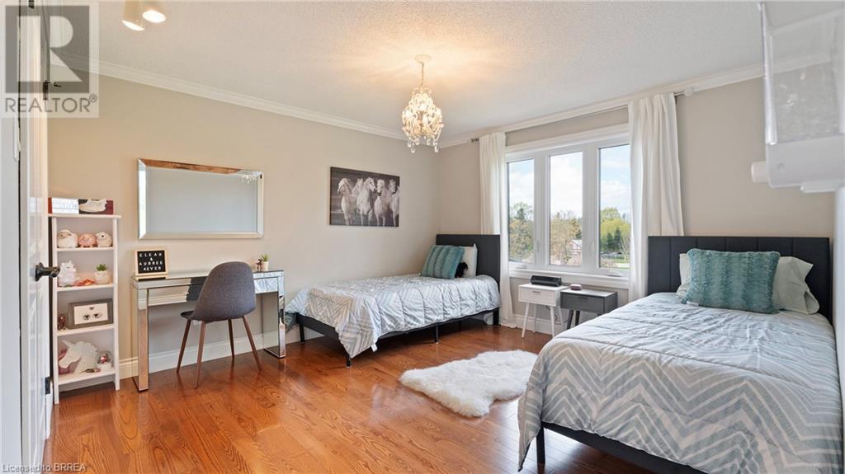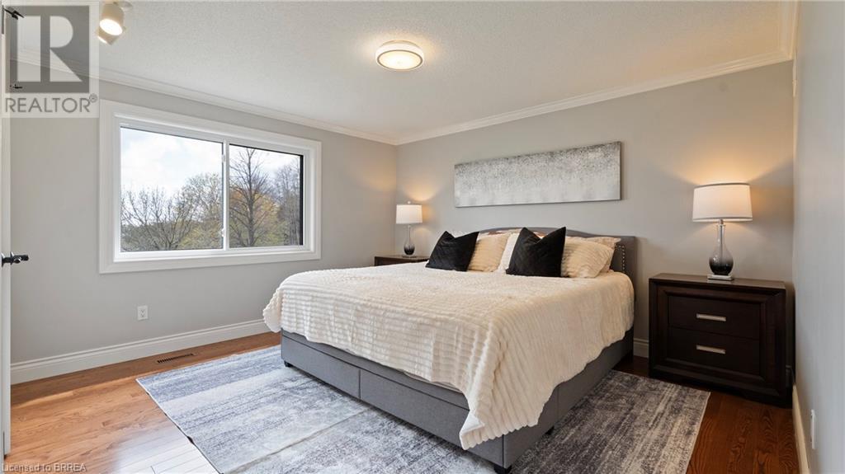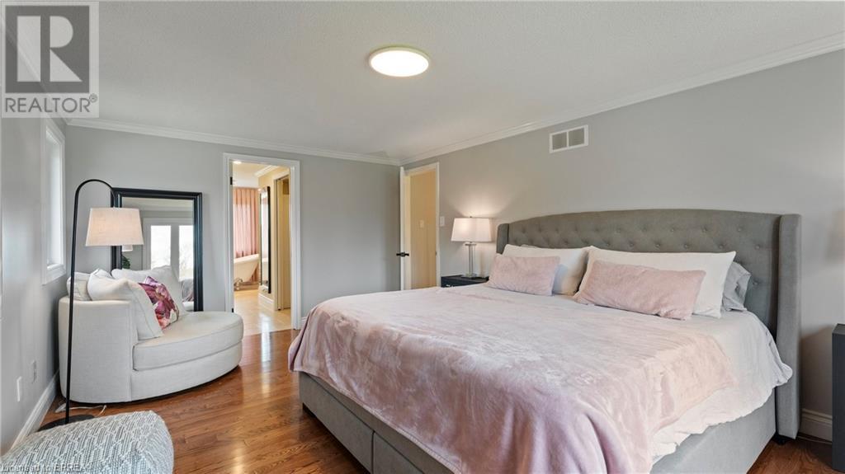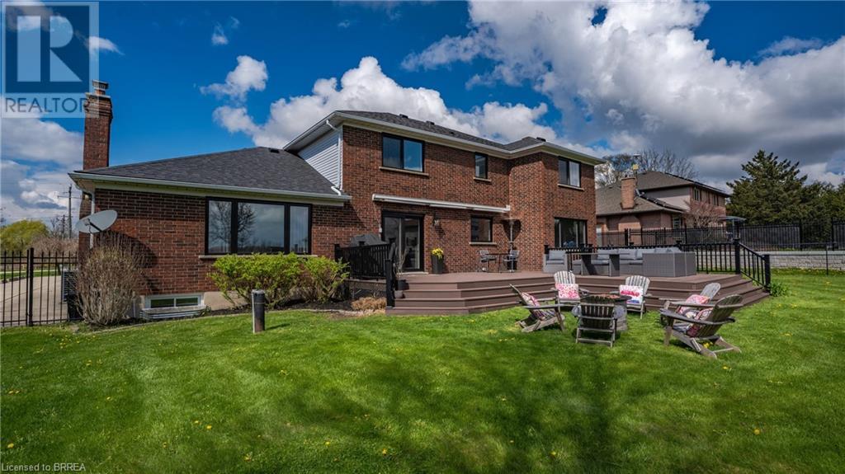3992 Weimar Line Wellesley, Ontario N0B 2T0
$1,850,000
Nestled on just under an acre in the serene and sought-after community of Wellesley, this exceptional residence offers the perfect blend of luxury, space, and tranquility. Designed with versatility in mind, this 6-bedroom, 4-bathroom home spans three meticulously finished levels—ideal for multi-generational living or simply embracing more room to breathe. From the moment you enter, you're welcomed by a grand open foyer with custom lighting and an elegant wrought iron staircase that sets the tone for the rest of the home. The main floor unfolds into a sunlit layout featuring a formal living room, a dedicated office for your work-from-home lifestyle, and an elegant dining room perfect for hosting unforgettable dinners. At the heart of the home is a stunning custom kitchen, where quartz countertops, abundant cabinetry, a gas cooktop, and premium stainless steel appliances come together to create a space as functional as it is beautiful. Adjacent is a warm and inviting family room with a wood-burning fireplace—an ideal spot to unwind on cool evenings. A stylish powder room, mudroom, and laundry area complete the main level for effortless everyday living. Upstairs, discover four spacious bedrooms, a well-appointed bathroom, and a luxurious private primary suite featuring a walk-in closet and spa-inspired ensuite with a clawfoot tub—your personal escape at the end of the day. The fully finished lower level adds even more value with a large recreation room, two additional bedrooms, a full bathroom, a cozy sitting area, and ample storage—perfect for hosting guests or accommodating a growing family. Outside, the expansive backyard offers a rare sense of privacy and freedom, with a large composite deck, beautiful views of farmland, and endless space to play, garden, or entertain under open skies. Set in a quiet, family-friendly neighborhood just a short drive from the city, 3992 Weimar Line is more than a home—it’s a peaceful sanctuary designed for elevated living. (id:51300)
Open House
This property has open houses!
2:00 pm
Ends at:4:00 pm
Property Details
| MLS® Number | 40714490 |
| Property Type | Single Family |
| Communication Type | Fiber |
| Equipment Type | None |
| Features | Country Residential, Sump Pump |
| Parking Space Total | 12 |
| Rental Equipment Type | None |
| Structure | Playground, Shed |
Building
| Bathroom Total | 4 |
| Bedrooms Above Ground | 4 |
| Bedrooms Below Ground | 2 |
| Bedrooms Total | 6 |
| Appliances | Dishwasher, Refrigerator, Stove, Microwave Built-in |
| Architectural Style | 2 Level |
| Basement Development | Finished |
| Basement Type | Full (finished) |
| Constructed Date | 1987 |
| Construction Style Attachment | Detached |
| Cooling Type | Central Air Conditioning |
| Exterior Finish | Brick |
| Fireplace Fuel | Wood |
| Fireplace Present | Yes |
| Fireplace Total | 1 |
| Fireplace Type | Other - See Remarks |
| Half Bath Total | 1 |
| Heating Fuel | Natural Gas |
| Heating Type | Forced Air |
| Stories Total | 2 |
| Size Interior | 4,472 Ft2 |
| Type | House |
| Utility Water | Drilled Well |
Parking
| Attached Garage |
Land
| Acreage | No |
| Fence Type | Fence |
| Sewer | Septic System |
| Size Frontage | 100 Ft |
| Size Total Text | 1/2 - 1.99 Acres |
| Zoning Description | Sr |
Rooms
| Level | Type | Length | Width | Dimensions |
|---|---|---|---|---|
| Second Level | Full Bathroom | 12'3'' x 15'11'' | ||
| Second Level | 4pc Bathroom | 9'3'' x 10'2'' | ||
| Second Level | Bedroom | 11'8'' x 13'10'' | ||
| Second Level | Bedroom | 11'8'' x 13'9'' | ||
| Second Level | Primary Bedroom | 12'3'' x 17'5'' | ||
| Second Level | Bedroom | 12'9'' x 9'7'' | ||
| Basement | Utility Room | 19'5'' x 12'7'' | ||
| Basement | Sitting Room | 8'2'' x 13'9'' | ||
| Basement | 3pc Bathroom | 8'3'' x 7'4'' | ||
| Basement | Bedroom | 27'4'' x 10'8'' | ||
| Basement | Bedroom | 19'5'' x 7'9'' | ||
| Basement | Recreation Room | 35'11'' x 21'7'' | ||
| Main Level | Laundry Room | 10'7'' x 7'5'' | ||
| Main Level | 2pc Bathroom | 5'11'' x 4'0'' | ||
| Main Level | Office | 11'8'' x 9'5'' | ||
| Main Level | Family Room | 21'2'' x 13'10'' | ||
| Main Level | Breakfast | 8'9'' x 13'10'' | ||
| Main Level | Kitchen | 14'9'' x 13'10'' | ||
| Main Level | Dining Room | 12'3'' x 15'3'' | ||
| Main Level | Living Room | 12'3'' x 18'0'' | ||
| Main Level | Foyer | 12'9'' x 13'9'' |
Utilities
| Electricity | Available |
https://www.realtor.ca/real-estate/28278655/3992-weimar-line-wellesley
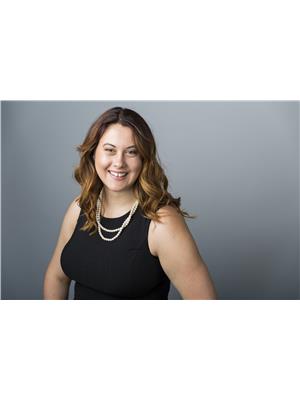
Vanessa Conte
Salesperson
(519) 756-9012










