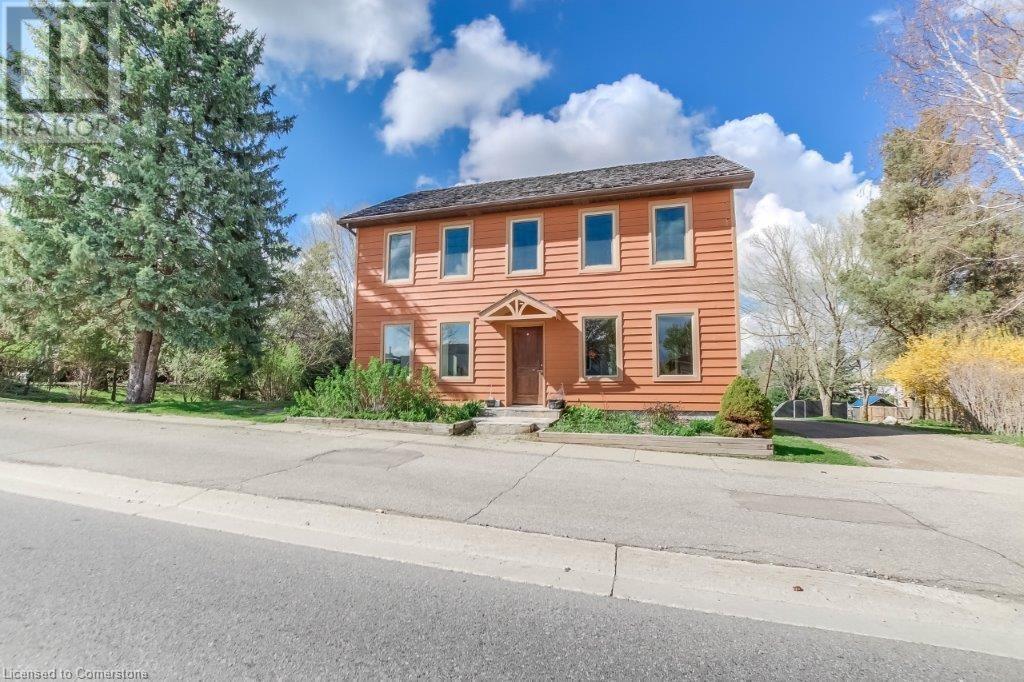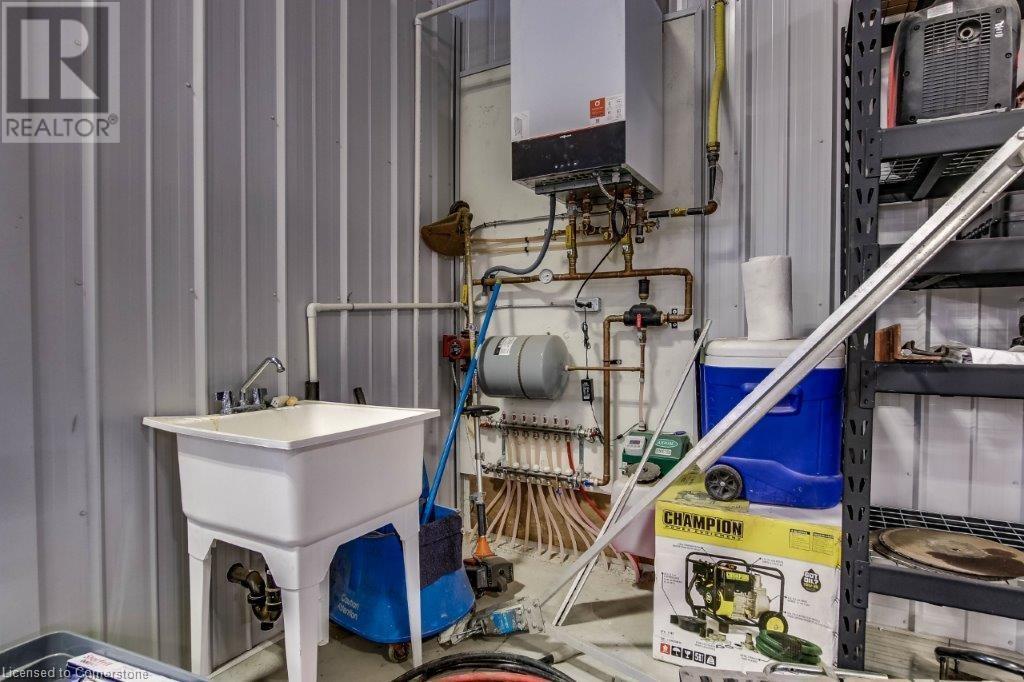3 Bedroom 2 Bathroom 1,680 ft2
2 Level None In Floor Heating, Hot Water Radiator Heat Acreage Landscaped
$1,295,000
Well finished completely renovated home in St. Clements on 1.6 acres. New plumbing, new wiring, new heating and in floor heating. Open concept layout with granite countertops, cherry wood cabinets, stained doors and trim throughout, main floor laundry, 1.5 baths. Slider from kitchen to large private covered deck, European flip windows throughout. Three spacious bedrooms with 5 piece bath with separate washer and jetted soaker tub. Walkout from second floor to huge open deck with a grand view of the lot that is 440 feet deep. Spray foam insulation, all heated floors. Outside has hand split cedar shakes and BC cedar siding. There is a 2 ear old ICF built shop 40 by 60 feet with 16 foot ceiling and 2 14 foot doors with power openers. Fully finished the shop is insulated with in floor gas water heating. There is a 2 piece washroom as well. The REAL VALUE here is the 158 by 440 foot lot right in St. Clements. Live in the house and run your business from the shop or possible move the house back and separate into 2 large estate lots. Each lot can have 2 residential buildings with a total of 3 homes per lot. Municipal water is at the street and the well is off to the right of the property. This is a beautiful sloping property with lots of potential for you to build your dream home as well. Close to schools, shopping, churches, arena, and community center plus the St. Jacobs farmers market. (id:51300)
Property Details
| MLS® Number | 40726632 |
| Property Type | Single Family |
| Amenities Near By | Park, Place Of Worship, Playground, Schools, Shopping |
| Communication Type | High Speed Internet |
| Community Features | High Traffic Area, Community Centre, School Bus |
| Equipment Type | None |
| Features | Southern Exposure, Crushed Stone Driveway, Industrial Mall/subdivision, Automatic Garage Door Opener |
| Parking Space Total | 25 |
| Rental Equipment Type | None |
Building
| Bathroom Total | 2 |
| Bedrooms Above Ground | 3 |
| Bedrooms Total | 3 |
| Appliances | Dishwasher, Oven - Built-in, Refrigerator, Stove, Washer, Hood Fan, Garage Door Opener |
| Architectural Style | 2 Level |
| Basement Development | Unfinished |
| Basement Type | Partial (unfinished) |
| Constructed Date | 1880 |
| Construction Material | Wood Frame |
| Construction Style Attachment | Detached |
| Cooling Type | None |
| Exterior Finish | Wood |
| Foundation Type | Stone |
| Half Bath Total | 1 |
| Heating Type | In Floor Heating, Hot Water Radiator Heat |
| Stories Total | 2 |
| Size Interior | 1,680 Ft2 |
| Type | House |
| Utility Water | Drilled Well, Municipal Water |
Parking
| Detached Garage | |
| Visitor Parking | |
Land
| Access Type | Highway Access |
| Acreage | Yes |
| Land Amenities | Park, Place Of Worship, Playground, Schools, Shopping |
| Landscape Features | Landscaped |
| Sewer | Septic System |
| Size Depth | 441 Ft |
| Size Frontage | 158 Ft |
| Size Irregular | 1.6 |
| Size Total | 1.6 Ac|1/2 - 1.99 Acres |
| Size Total Text | 1.6 Ac|1/2 - 1.99 Acres |
| Zoning Description | A |
Rooms
| Level | Type | Length | Width | Dimensions |
|---|
| Second Level | Bedroom | | | 16'7'' x 9'3'' |
| Second Level | Bedroom | | | 11'8'' x 8'9'' |
| Second Level | Primary Bedroom | | | 16'8'' x 11'8'' |
| Second Level | Full Bathroom | | | Measurements not available |
| Main Level | 2pc Bathroom | | | Measurements not available |
| Main Level | Dining Room | | | 17'0'' x 9'5'' |
| Main Level | Living Room | | | 19'10'' x 11'4'' |
| Main Level | Kitchen | | | 13'0'' x 12'0'' |
Utilities
| Cable | Available |
| Natural Gas | Available |
| Telephone | Available |
https://www.realtor.ca/real-estate/28286443/3697-lobsinger-line-st-clements






































