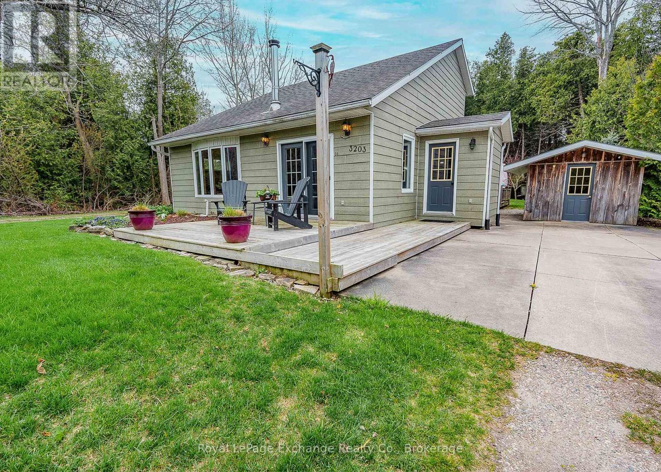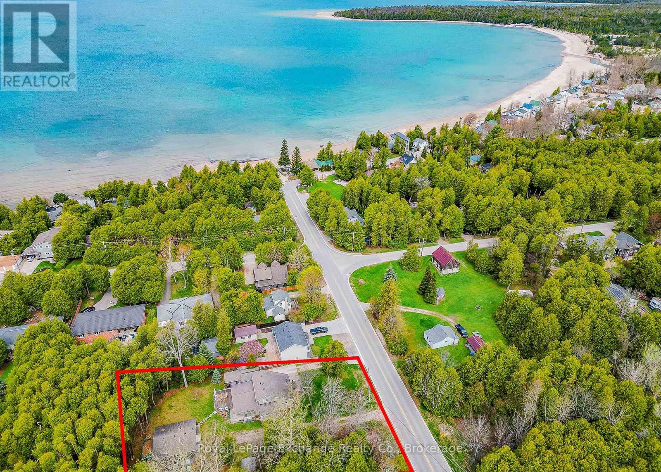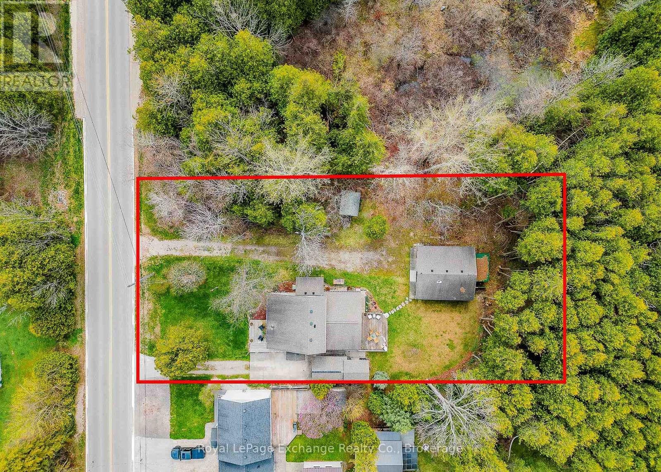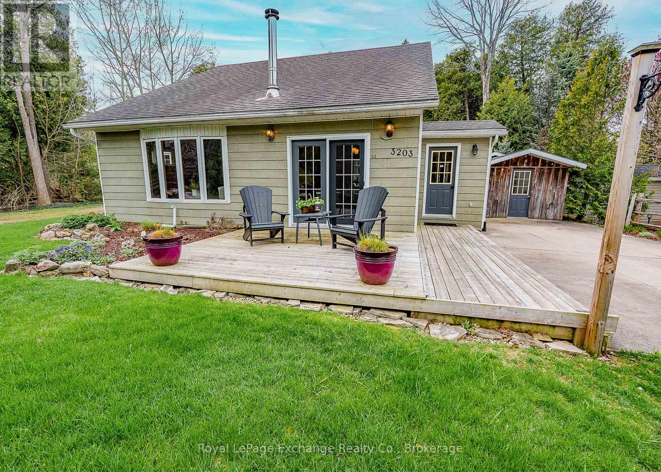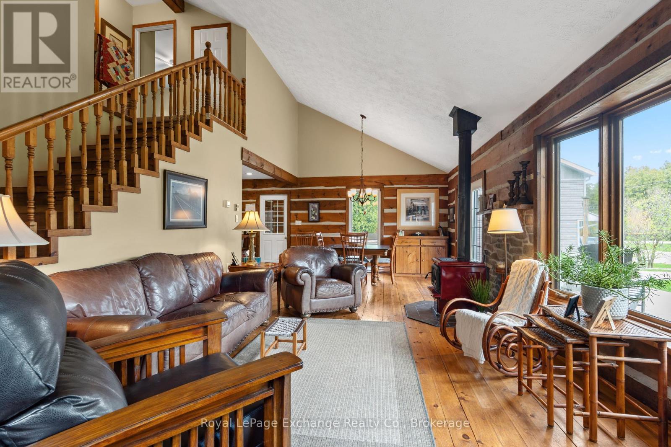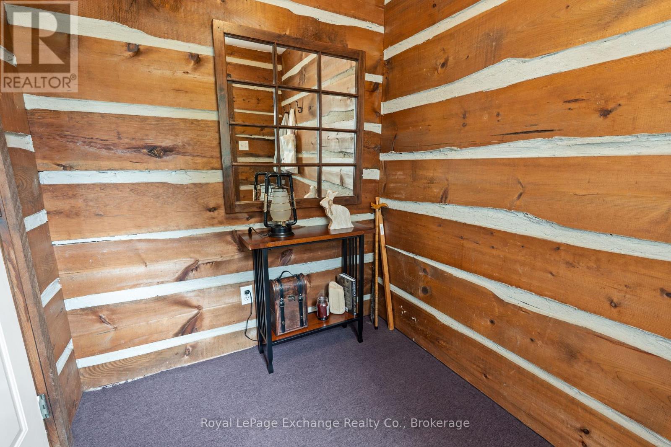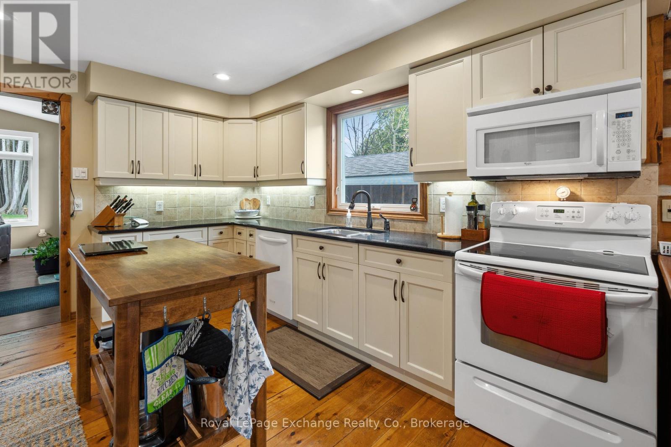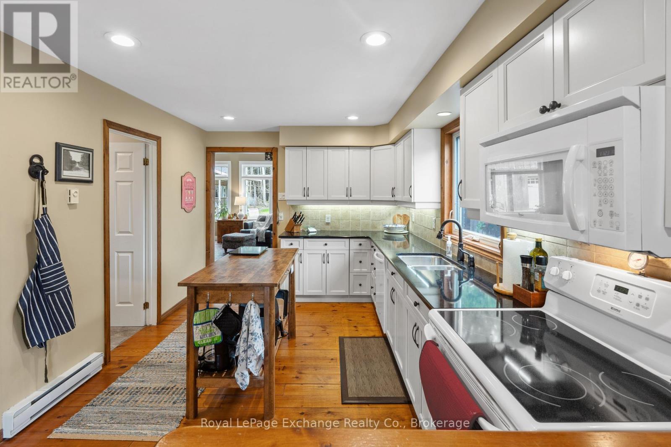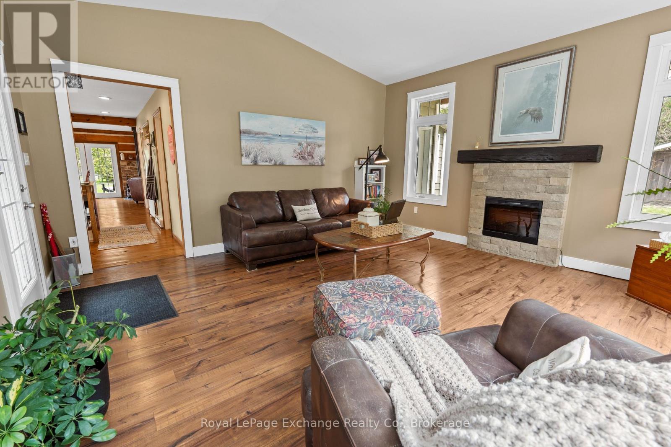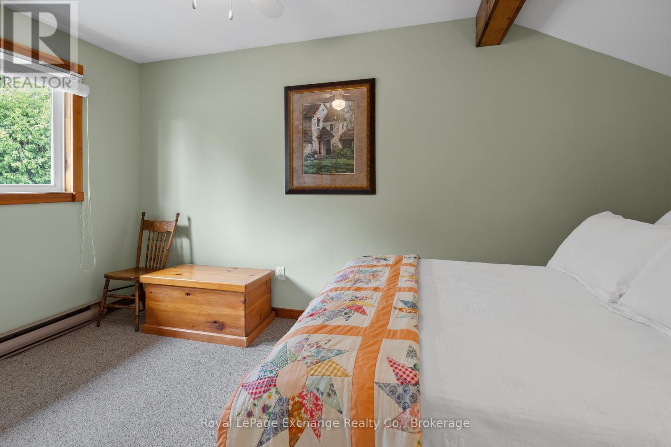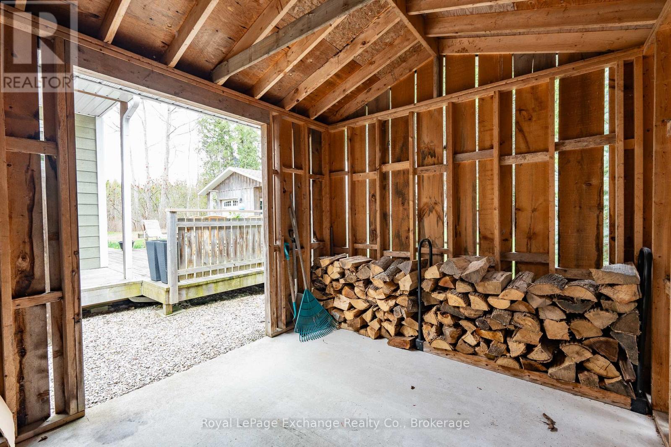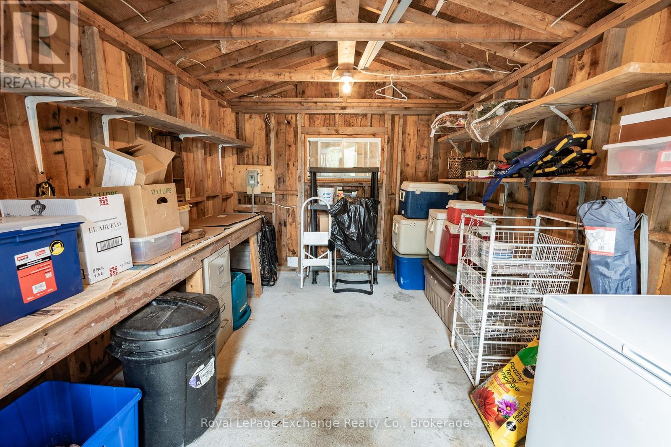3203 Bruce Road 15 Road Kincardine, Ontario N0G 2T0
$729,000
Adorable Home/Cottage - Lake Huron Sand Beach Welcome to this meticulously maintained 1 3/4 storey home, built in 1997, offering 1710 sq. ft. of comfortable finished living space. Nestled on a private, expansive lot zoned R3, this property is surrounded on two sides by tranquil woodlots, providing a serene retreat for you and your family. As you step inside, you'll find a spacious living and dining area featuring vaulted ceilings, a cozy wood stove & extensive interior log siding treatments. The large newer family room is adorned with an electric fireplace, high ceilings and large windows - perfect for memory-making evenings with loved ones. The thoughtfully designed layout includes a convenient main floor master bedroom, ensuring easy accessibility for everyone. Heating and comfort have options here, thanks to a natural gas furnace that works harmoniously with both fireplaces to keep the home warm throughout the year.The expansive outdoor space invites you to relax or entertain, with a generous patio and lawn area ideal for enjoying the fresh air. A garage/workshop offers ample storage, workspace & wood stove. Two additional sheds on-site accommodate all your outdoor equipment & hobbies. The home also boasts new large southern-facing windows that flood the interior with natural light and create a welcoming atmosphere. Location is key, and this lovely home is just a two-minute stroll away from the park and the picturesque shores of Lake Huron, while the main sandy Inverhuron Beach is only a four-minute walk. With nearby recreational opportunities including fishing, hiking, nearby playgrounds, parks & the beach, this property offers a lifestyle of leisure and enjoyment.This is more than just a house; its a lifestyle waiting for you. All measurements approximate. Don't miss out on the chance to own this beautiful property! (id:51300)
Property Details
| MLS® Number | X12146251 |
| Property Type | Single Family |
| Community Name | Kincardine |
| Community Features | School Bus |
| Features | Wooded Area, Backs On Greenbelt, Flat Site, Carpet Free |
| Parking Space Total | 8 |
| Structure | Deck, Shed |
Building
| Bathroom Total | 2 |
| Bedrooms Above Ground | 3 |
| Bedrooms Total | 3 |
| Age | 16 To 30 Years |
| Amenities | Fireplace(s) |
| Appliances | Water Heater, Dryer, Microwave, Stove, Washer, Window Coverings, Refrigerator |
| Construction Style Attachment | Detached |
| Exterior Finish | Vinyl Siding |
| Fire Protection | Smoke Detectors |
| Fireplace Present | Yes |
| Fireplace Total | 2 |
| Foundation Type | Poured Concrete |
| Heating Fuel | Natural Gas |
| Heating Type | Forced Air |
| Stories Total | 2 |
| Size Interior | 1,500 - 2,000 Ft2 |
| Type | House |
| Utility Water | Drilled Well |
Parking
| Detached Garage | |
| Garage | |
| Tandem |
Land
| Acreage | Yes |
| Sewer | Septic System |
| Size Depth | 171 Ft |
| Size Frontage | 86 Ft ,10 In |
| Size Irregular | 86.9 X 171 Ft |
| Size Total Text | 86.9 X 171 Ft|2 - 4.99 Acres |
| Surface Water | River/stream |
| Zoning Description | R3 |
Rooms
| Level | Type | Length | Width | Dimensions |
|---|---|---|---|---|
| Second Level | Bedroom 2 | 4.27 m | 2.36 m | 4.27 m x 2.36 m |
| Second Level | Bedroom 3 | 3.12 m | 2.96 m | 3.12 m x 2.96 m |
| Second Level | Bathroom | 2.36 m | 2.13 m | 2.36 m x 2.13 m |
| Ground Level | Living Room | 3.72 m | 2.97 m | 3.72 m x 2.97 m |
| Ground Level | Dining Room | 3.72 m | 2.97 m | 3.72 m x 2.97 m |
| Ground Level | Kitchen | 5.33 m | 2.97 m | 5.33 m x 2.97 m |
| Ground Level | Family Room | 4.88 m | 4.65 m | 4.88 m x 4.65 m |
| Ground Level | Bedroom | 5.08 m | 3.35 m | 5.08 m x 3.35 m |
| Ground Level | Bathroom | 2.74 m | 2.13 m | 2.74 m x 2.13 m |
Utilities
| Telephone | Connected |
https://www.realtor.ca/real-estate/28308085/3203-bruce-road-15-road-kincardine-kincardine

Morrison Mackenzie
Salesperson
www.youtube.com/embed/RvBPUSikECA
www.momackenzie.com/
www.facebook.com/MoResold.ca/
twitter.com/MoResoldHOMES
www.linkedin.com/nhome/
www.instagram.com/momackenzie

