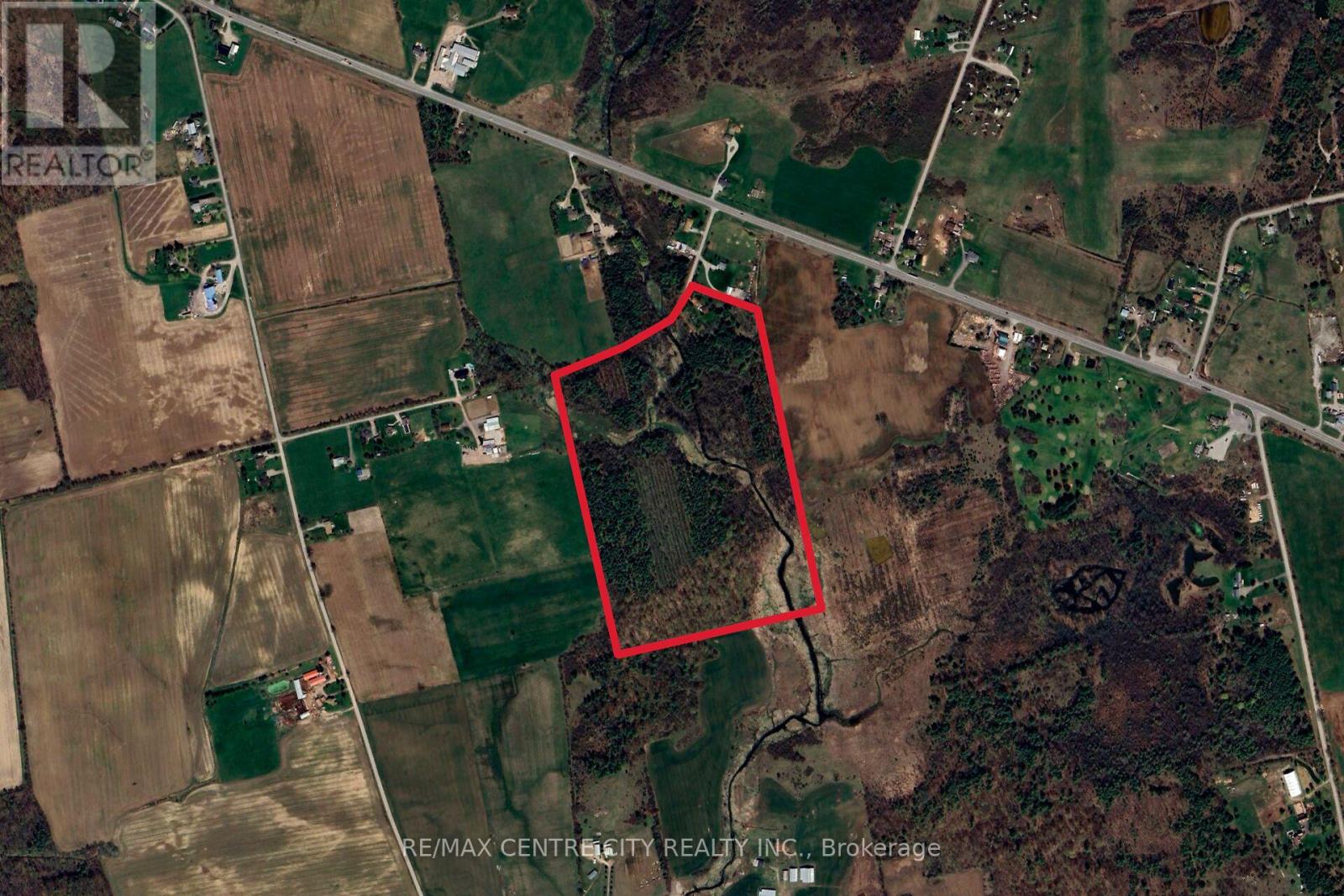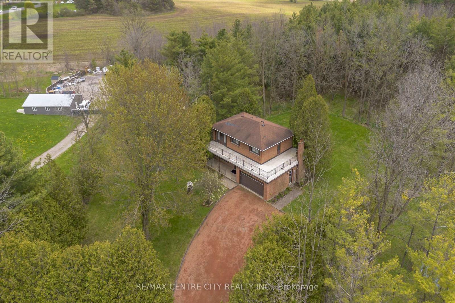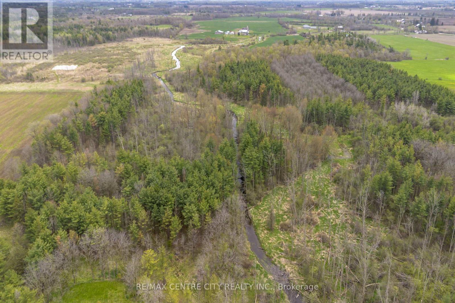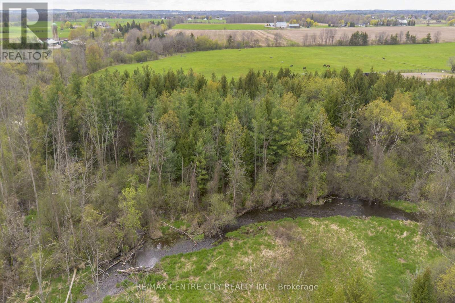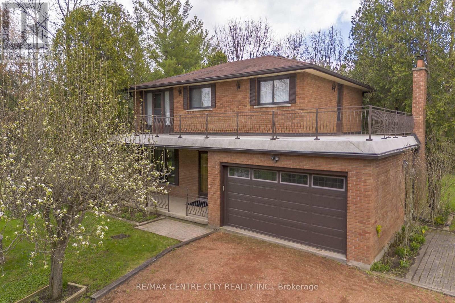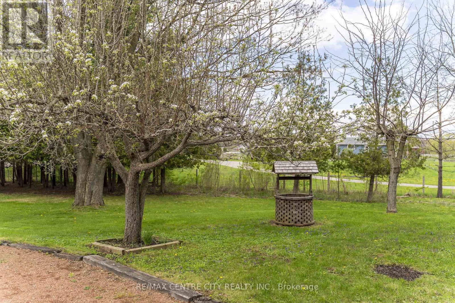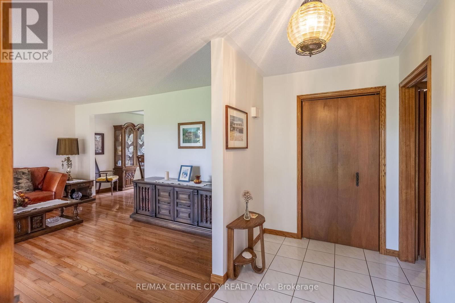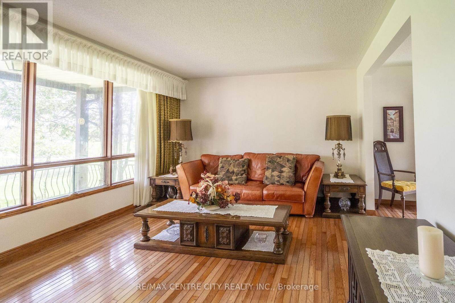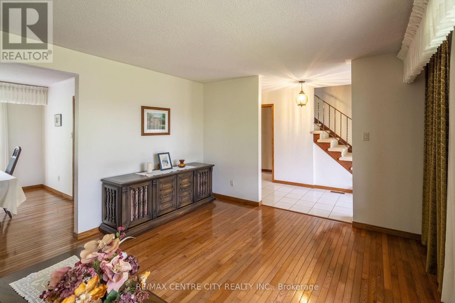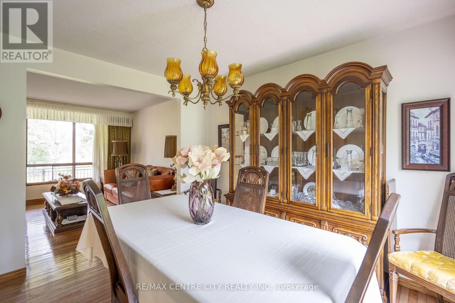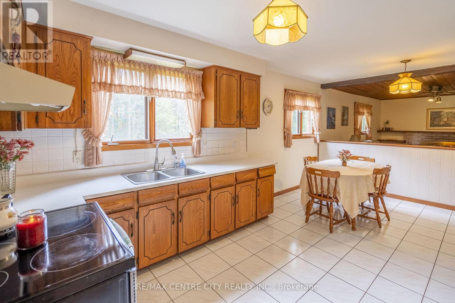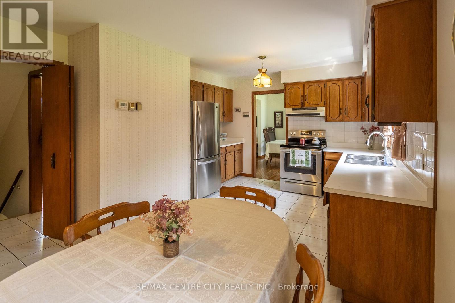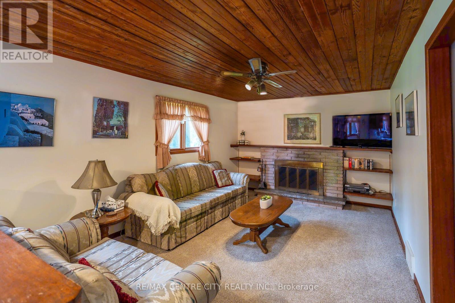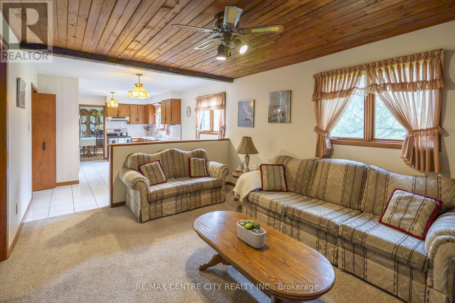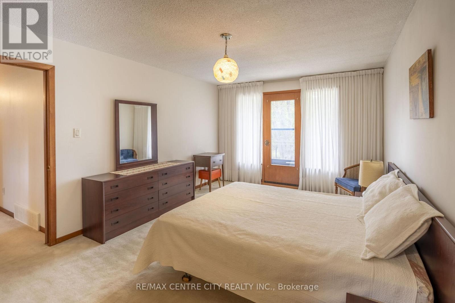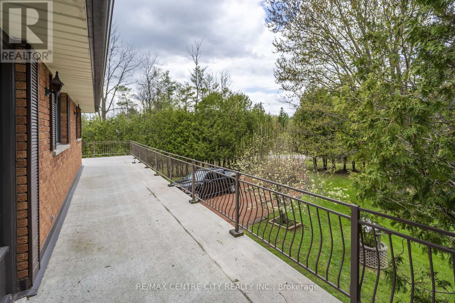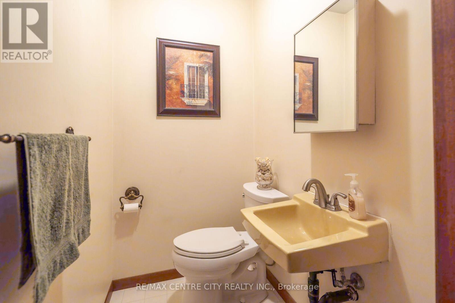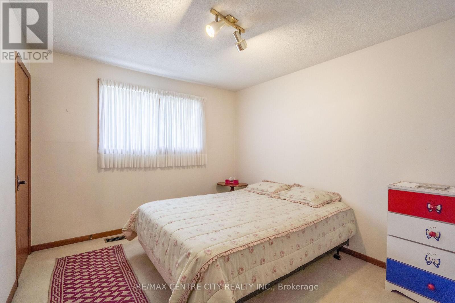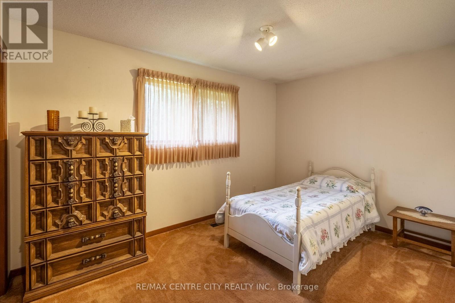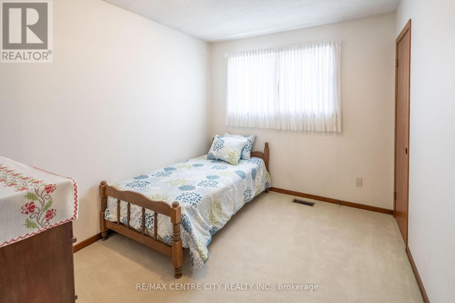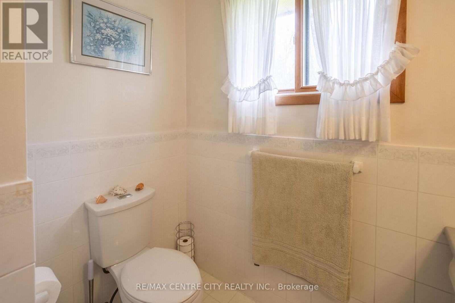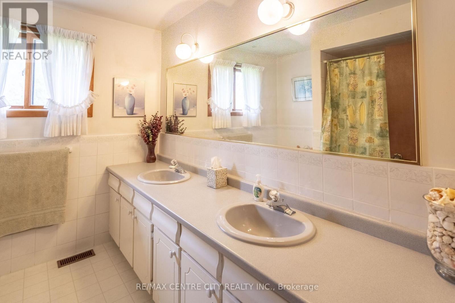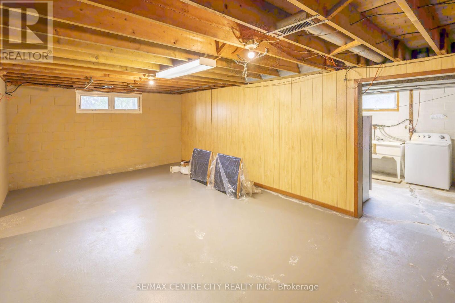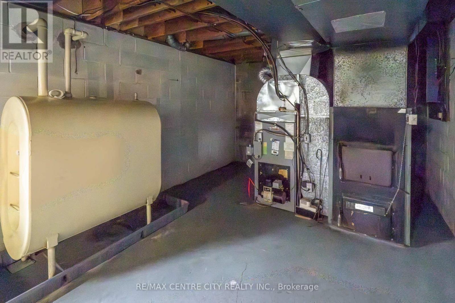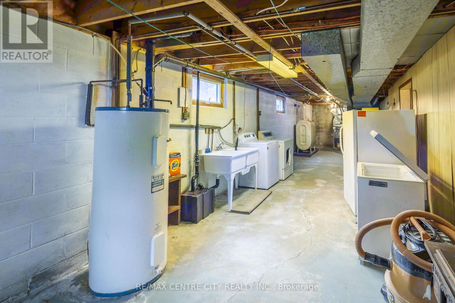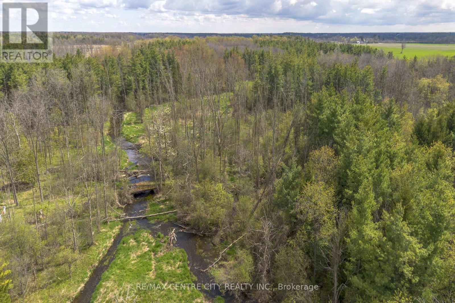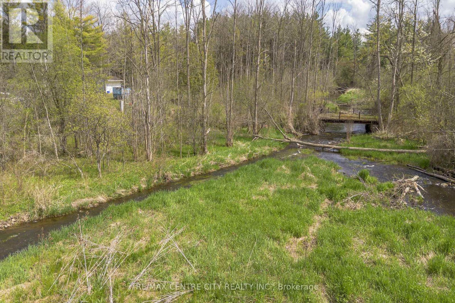2124 Concession 6 West Road Hamilton, Ontario N0B 1L0
$1,650,000
Introducing 2124 Concession Road 6 West, Flamborough. Conveniently situated between Cambridge and Hamilton you will find this 54 acre private piece of paradise at the end of the 6th Concession W . This very well constructed 4Bed, 3Bath, 2 storey brick home offers over 1700sq ft of living space with an unfinished basement that provides a clean slate for added living space potential. The home here is nestled into a seemingly endless landscape of forestry that highlights the natural key feature of Fairchild Creek that forks together mid property and the bridge that crosses over the creek is indeed part of this property and provides access to the rest of the trails and forest. Another great feature to this property is the wood/oil furnace combo along with the wood burning fireplace which can significantly reduce the heating cost when you have your own woodlot. This property is ready to fulfill your country-living dreams. (id:51300)
Property Details
| MLS® Number | X12146456 |
| Property Type | Single Family |
| Community Name | Rural Flamborough |
| Features | Country Residential |
| Parking Space Total | 13 |
Building
| Bathroom Total | 3 |
| Bedrooms Above Ground | 4 |
| Bedrooms Total | 4 |
| Amenities | Fireplace(s) |
| Appliances | Dryer, Freezer, Stove, Washer, Refrigerator |
| Basement Development | Unfinished |
| Basement Type | Full (unfinished) |
| Cooling Type | Central Air Conditioning |
| Exterior Finish | Brick |
| Fireplace Present | Yes |
| Foundation Type | Block |
| Half Bath Total | 1 |
| Heating Fuel | Oil |
| Heating Type | Forced Air |
| Stories Total | 2 |
| Size Interior | 1,500 - 2,000 Ft2 |
| Type | House |
Parking
| Attached Garage | |
| Garage |
Land
| Acreage | Yes |
| Sewer | Septic System |
| Size Depth | 1783 Ft ,10 In |
| Size Frontage | 1013 Ft ,9 In |
| Size Irregular | 1013.8 X 1783.9 Ft |
| Size Total Text | 1013.8 X 1783.9 Ft|50 - 100 Acres |
| Zoning Description | A1, P7, P8 |
Rooms
| Level | Type | Length | Width | Dimensions |
|---|---|---|---|---|
| Second Level | Bedroom | 3.08 m | 3.33 m | 3.08 m x 3.33 m |
| Second Level | Bathroom | 2.82 m | 2.24 m | 2.82 m x 2.24 m |
| Second Level | Primary Bedroom | 5.22 m | 3.51 m | 5.22 m x 3.51 m |
| Second Level | Bathroom | 2.07 m | 1.55 m | 2.07 m x 1.55 m |
| Second Level | Bedroom | 3.33 m | 2.67 m | 3.33 m x 2.67 m |
| Second Level | Bedroom | 2.83 m | 3.92 m | 2.83 m x 3.92 m |
| Basement | Laundry Room | 3.3 m | 13.7 m | 3.3 m x 13.7 m |
| Main Level | Foyer | 3.83 m | 1.64 m | 3.83 m x 1.64 m |
| Main Level | Living Room | 4.95 m | 3.78 m | 4.95 m x 3.78 m |
| Main Level | Kitchen | 5.25 m | 3.51 m | 5.25 m x 3.51 m |
| Main Level | Dining Room | 3.52 m | 3.13 m | 3.52 m x 3.13 m |
| Main Level | Family Room | 4.86 m | 3.52 m | 4.86 m x 3.52 m |
| Main Level | Bathroom | 1.5 m | 1.17 m | 1.5 m x 1.17 m |
https://www.realtor.ca/real-estate/28308466/2124-concession-6-west-road-hamilton-rural-flamborough

Brad Bouman
Salesperson

Phil Spoelstra
Broker of Record
(519) 670-5995


