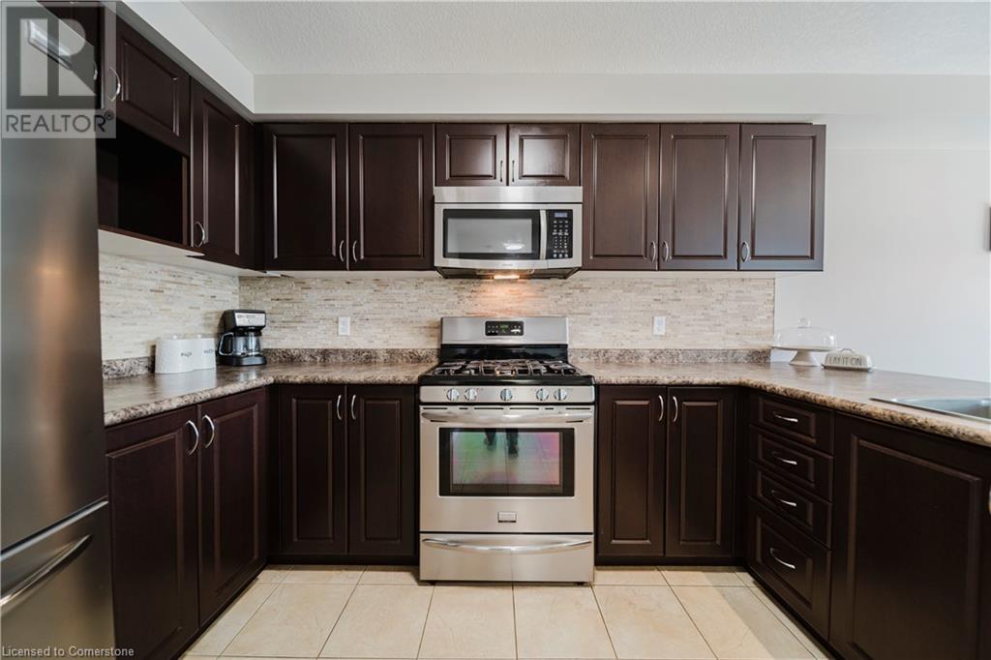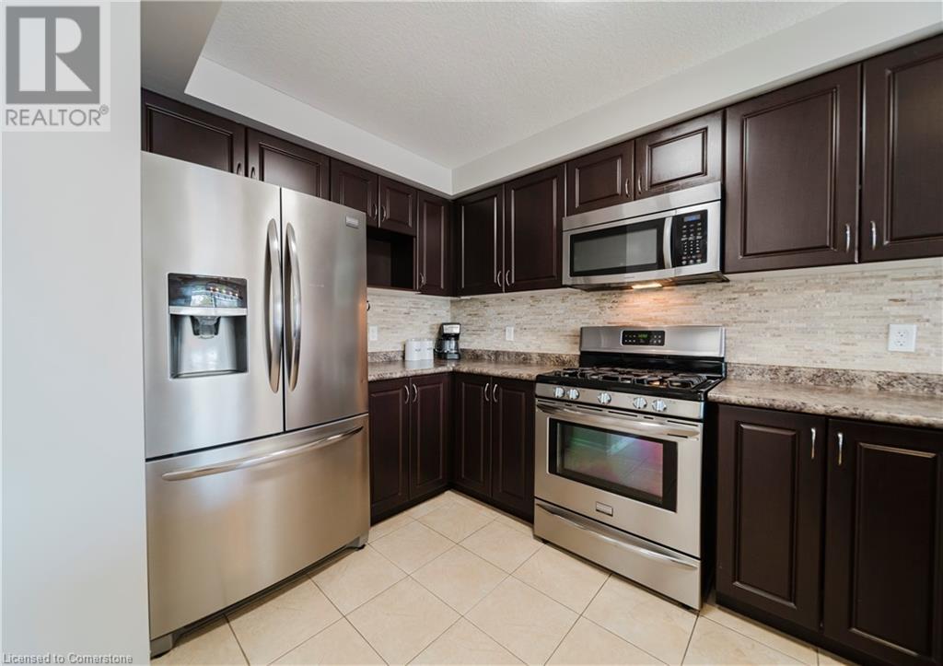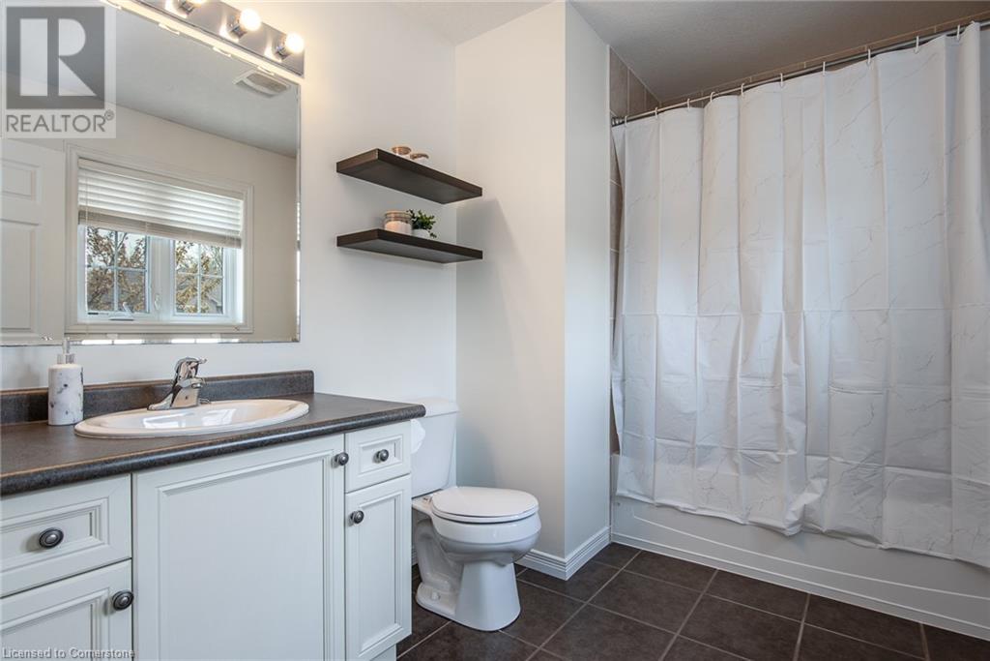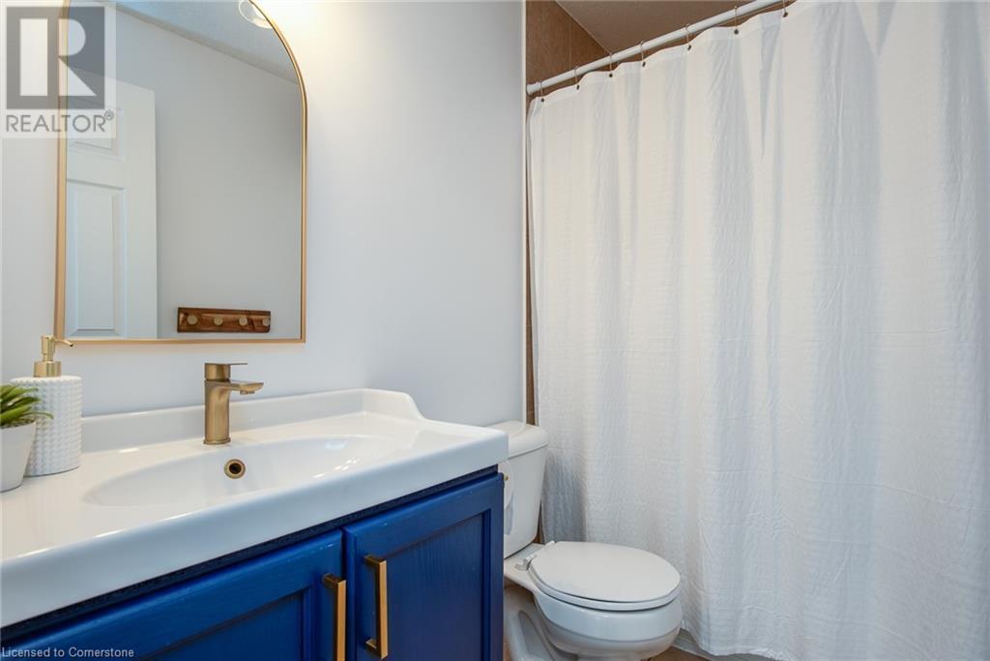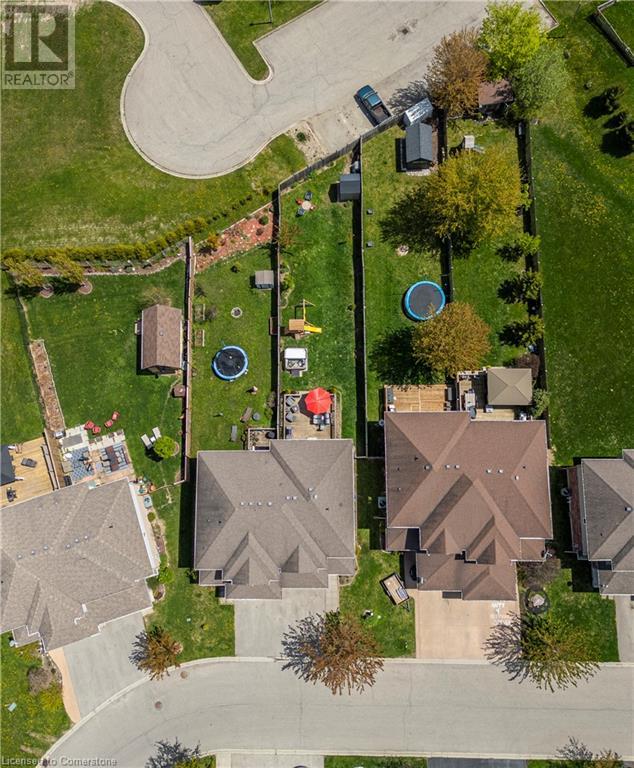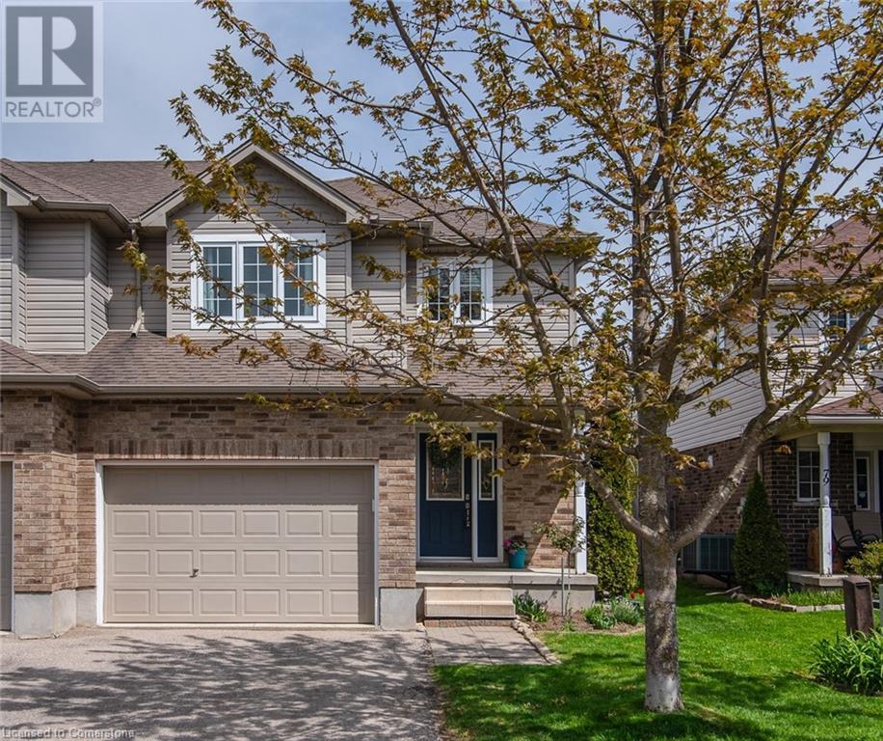81 Pond View Drive Wellesley, Ontario N0B 2T0
$699,900Maintenance,
$92.97 Monthly
Maintenance,
$92.97 MonthlyWelcome to 81 Pond View Drive in the heart of Wellesley! This freehold semi-detached home offers an impressive amount of finished living space, a rare 1.5 car garage, and an oversized, fully fenced backyard that’s perfect for families, pets, and entertaining. Inside, you'll find 3 spacious bedrooms and 4 bathrooms, including a bright and airy primary suite with a walk-in closet, and a private 4-piece ensuite, and recently renovated gorgeous main bathroom. The open-concept main floor is warm and inviting, featuring updated luxury vinyl flooring, fresh modern paint, stylish lighting, and a renovated 2-piece bath. The kitchen is both functional and beautiful with stainless steel appliances, a gas range, stone backsplash, newer cabinet pullouts, a dedicated drinking water tap, and a breakfast bar that flows into the dining and living areas. Sliding doors lead to a massive deck with natural gas BBQ, hot tub, play structure, sandbox, shed, and firepit — all included for your enjoyment. The fully finished basement adds even more flexibility with a large rec room, a 2-piece bathroom, cold room, and a sump pump for peace of mind. Located just minutes from Kitchener-Waterloo, Wellesley offers small-town charm with walkable schools, scenic trails, a new arena, and beloved local spots like Schmidtsville Restaurant. If you’re looking for a home that blends space, style, and serenity, 81 Pond View Drive checks all the boxes. (id:51300)
Property Details
| MLS® Number | 40726944 |
| Property Type | Single Family |
| Amenities Near By | Golf Nearby, Park, Place Of Worship, Schools |
| Community Features | Quiet Area, Community Centre |
| Equipment Type | Water Heater |
| Features | Paved Driveway, Sump Pump, Automatic Garage Door Opener |
| Parking Space Total | 3 |
| Rental Equipment Type | Water Heater |
| Structure | Shed, Porch |
Building
| Bathroom Total | 4 |
| Bedrooms Above Ground | 3 |
| Bedrooms Total | 3 |
| Appliances | Dishwasher, Dryer, Microwave, Refrigerator, Stove, Water Softener, Washer, Garage Door Opener |
| Architectural Style | 2 Level |
| Basement Development | Finished |
| Basement Type | Full (finished) |
| Construction Style Attachment | Semi-detached |
| Cooling Type | Central Air Conditioning |
| Exterior Finish | Brick, Vinyl Siding |
| Fixture | Ceiling Fans |
| Foundation Type | Poured Concrete |
| Half Bath Total | 2 |
| Heating Fuel | Natural Gas |
| Heating Type | Forced Air |
| Stories Total | 2 |
| Size Interior | 2,228 Ft2 |
| Type | House |
| Utility Water | Municipal Water |
Parking
| Attached Garage | |
| Visitor Parking |
Land
| Acreage | No |
| Fence Type | Fence |
| Land Amenities | Golf Nearby, Park, Place Of Worship, Schools |
| Sewer | Municipal Sewage System |
| Size Depth | 182 Ft |
| Size Frontage | 35 Ft |
| Size Total Text | Under 1/2 Acre |
| Zoning Description | Z3 |
Rooms
| Level | Type | Length | Width | Dimensions |
|---|---|---|---|---|
| Second Level | Primary Bedroom | 13'9'' x 19'0'' | ||
| Second Level | Bedroom | 11'4'' x 11'11'' | ||
| Second Level | Bedroom | 10'11'' x 11'11'' | ||
| Second Level | 4pc Bathroom | 9'9'' x 6'11'' | ||
| Second Level | 4pc Bathroom | 7'9'' x 5'0'' | ||
| Basement | Utility Room | 10'0'' x 9'11'' | ||
| Basement | Recreation Room | 21'11'' x 13'9'' | ||
| Basement | 2pc Bathroom | 4'5'' x 4'10'' | ||
| Main Level | Living Room | 12'3'' x 13'11'' | ||
| Main Level | Kitchen | 9'11'' x 11'11'' | ||
| Main Level | Dining Room | 9'11'' x 9'8'' | ||
| Main Level | 2pc Bathroom | 4'10'' x 4'9'' |
https://www.realtor.ca/real-estate/28311582/81-pond-view-drive-wellesley

Amy Williams
Salesperson
(519) 579-3442
www.lambertgroup.ca/
www.facebook.com/LambertGroupRealty/
linkedin.com/in/realtoramywilliams
twitter.com/remaxamywil
www.instagram.com/thelambertgroup/










