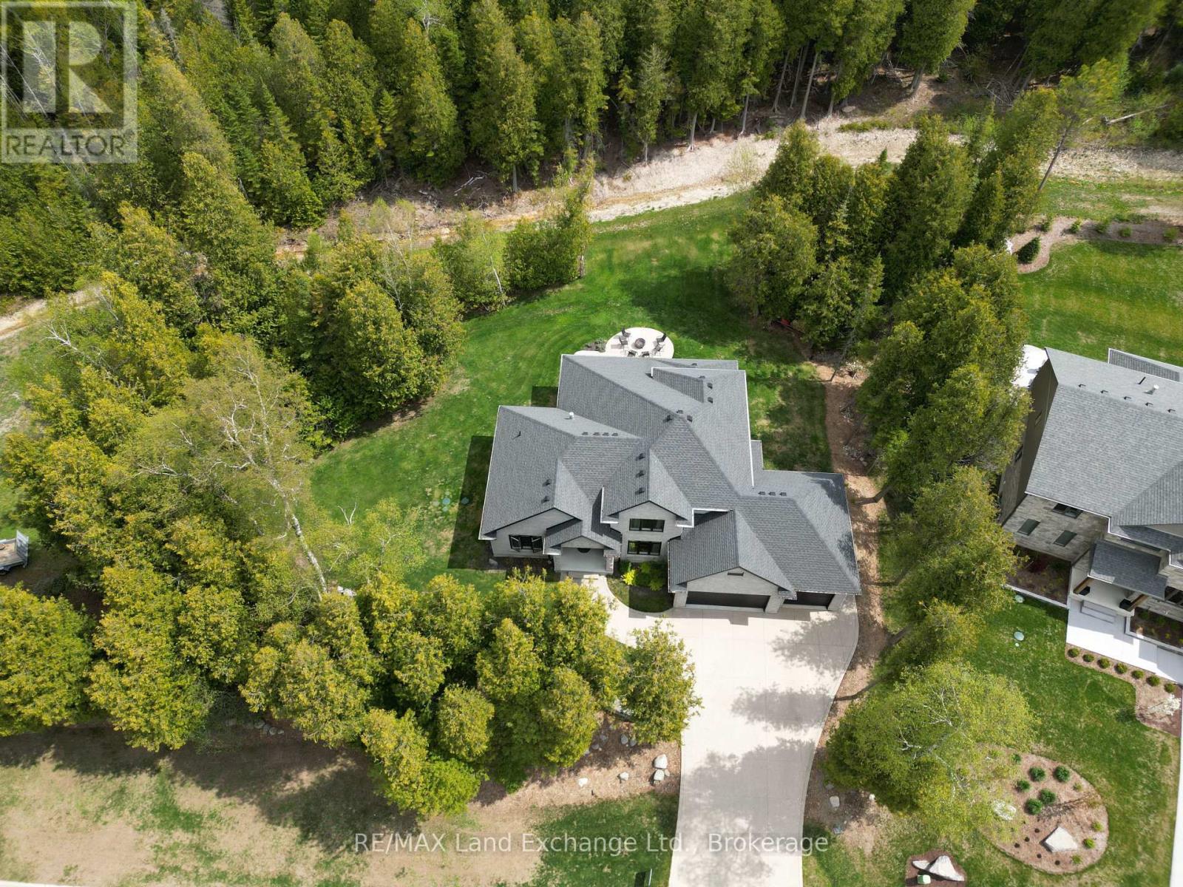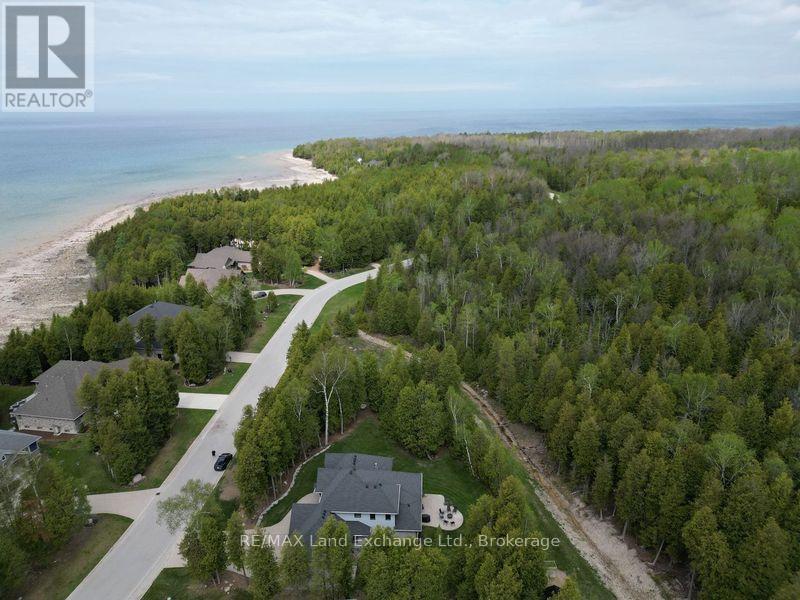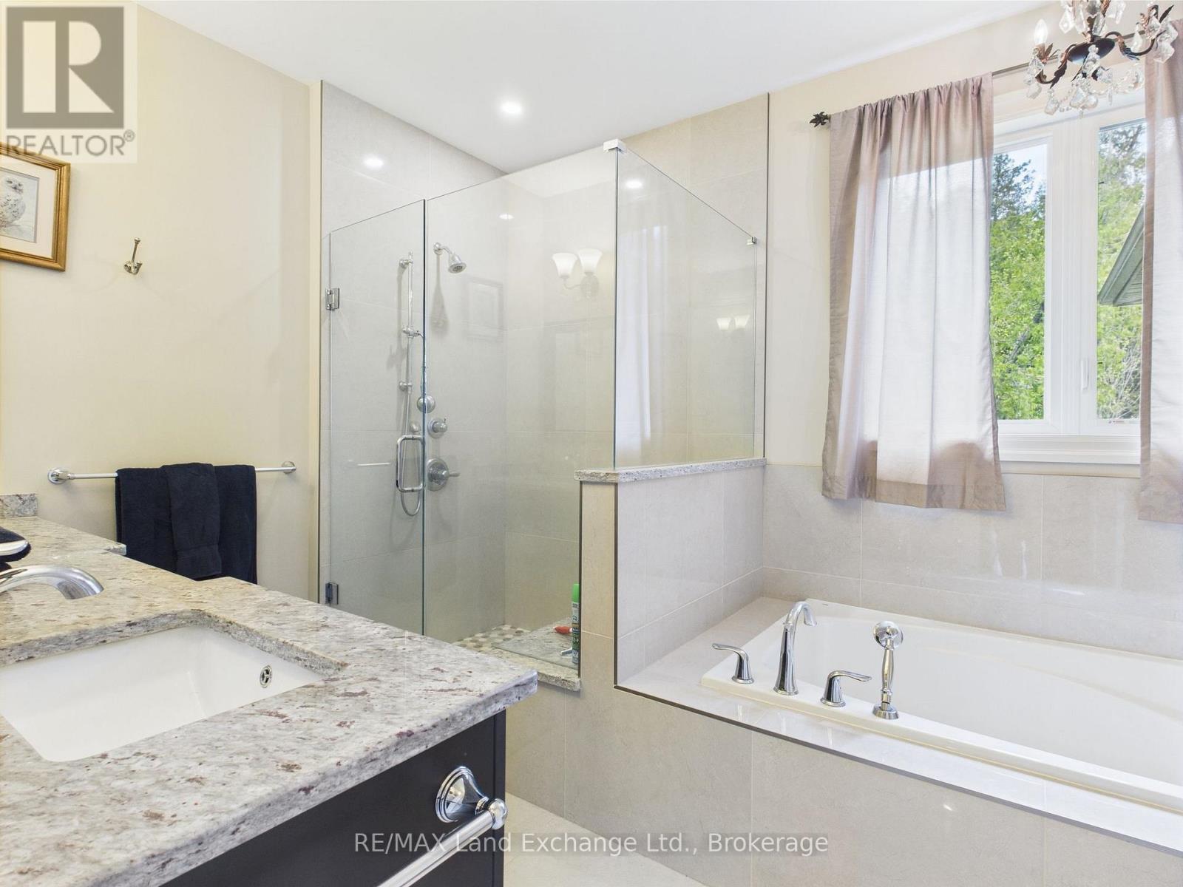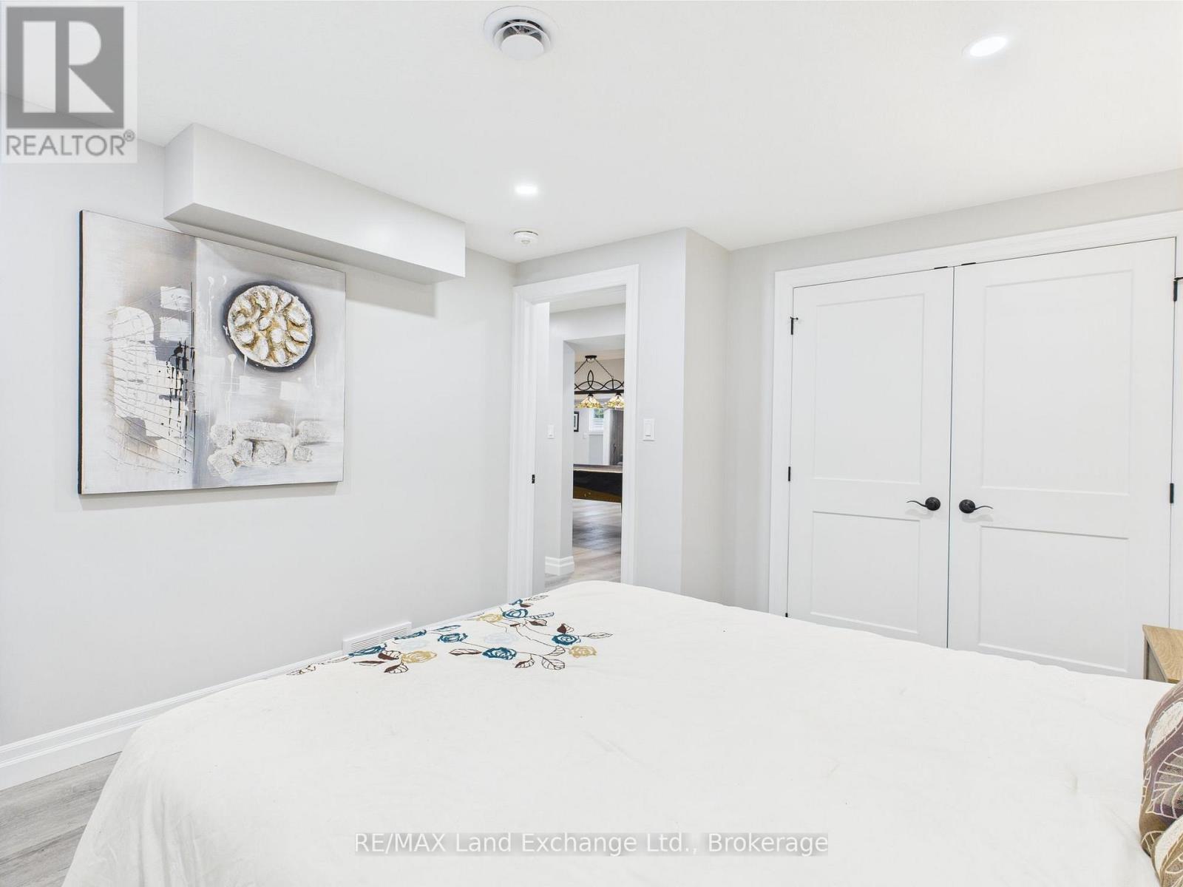158 Upper Lorne Beach Road Kincardine, Ontario N0G 2T0
$1,230,000
Welcome home to luxury lakeside living in beautiful Mystic Cove! This sought-after prestigious lakefront community provides a peaceful location offering spacious treed lots and multiple access points to enjoy the lake and our world-famous sunsets! Built in 2017 by renowned local builder Bogdanovic Construction, offering approximately 3500 sq ft of finished space, this home exudes quality and style, boasting exceptional curb appeal. The extensive landscaping features an armour stone retaining wall, concrete driveway, walkways, gardens and a lovely rear patio. The elegant foyer welcomes you into an open floor plan with hardwood and ceramic flooring, office/den, great room with natural gas fireplace and 11' ceilings, kitchen with dinette overlooking the spacious secluded back yard and patio. Enjoy quiet summer evenings lounging in the screened porch or around the firepit, where privacy and nature abounds. The main floor primary suite offers his/hers closets, and an ensuite with tile shower and luxurious soaker tub. Upstairs there are 2 more spacious bedrooms, perfect for children or guests, one with a walk-in closet and a 4-pc hall bath. The professionally finished basement offers ample space for recreation and entertaining from the cozy TV area, to the rustic dry bar, the pool table (negotiable) and dart board. Featuring another large bedroom and full bathroom, a gym/den or additional office, vinyl plank flooring throughout, this is the perfect spot for family and friends to gather. Enjoy a relaxing stroll on the Mystic Cove trail behind the property, or along the stunning natural Lake Huron shoreline and take advantage of everything this upscale neighbourhood has to offer! This is an exceptional, quality-built home with over 3500 sq ft of living space in an exclusive area where properties rarely become available - book your showing today and discover this well-kept secret just north of Kincardine! (id:51300)
Property Details
| MLS® Number | X12151286 |
| Property Type | Single Family |
| Community Name | Kincardine |
| Amenities Near By | Beach |
| Community Features | School Bus |
| Features | Wooded Area, Conservation/green Belt, Sump Pump |
| Parking Space Total | 7 |
| Structure | Porch, Shed |
Building
| Bathroom Total | 4 |
| Bedrooms Above Ground | 3 |
| Bedrooms Below Ground | 1 |
| Bedrooms Total | 4 |
| Age | 6 To 15 Years |
| Amenities | Fireplace(s) |
| Appliances | Water Heater, Water Meter, Dishwasher, Dryer, Garage Door Opener, Microwave, Stove, Washer, Window Coverings, Refrigerator |
| Basement Development | Finished |
| Basement Type | Full (finished) |
| Construction Style Attachment | Detached |
| Cooling Type | Central Air Conditioning |
| Exterior Finish | Stone, Brick |
| Fireplace Present | Yes |
| Fireplace Total | 1 |
| Foundation Type | Poured Concrete |
| Half Bath Total | 1 |
| Heating Fuel | Natural Gas |
| Heating Type | Forced Air |
| Stories Total | 2 |
| Size Interior | 2,000 - 2,500 Ft2 |
| Type | House |
| Utility Water | Municipal Water |
Parking
| Attached Garage | |
| Garage |
Land
| Acreage | No |
| Land Amenities | Beach |
| Landscape Features | Landscaped |
| Sewer | Septic System |
| Size Depth | 151 Ft |
| Size Frontage | 142 Ft |
| Size Irregular | 142 X 151 Ft ; Irregular |
| Size Total Text | 142 X 151 Ft ; Irregular |
| Zoning Description | R1 |
Rooms
| Level | Type | Length | Width | Dimensions |
|---|---|---|---|---|
| Second Level | Bedroom 2 | 4 m | 3.65 m | 4 m x 3.65 m |
| Second Level | Bedroom 3 | 4.14 m | 4.21 m | 4.14 m x 4.21 m |
| Basement | Bedroom 4 | 4.26 m | 5.18 m | 4.26 m x 5.18 m |
| Basement | Den | 3.37 m | 3.38 m | 3.37 m x 3.38 m |
| Basement | Recreational, Games Room | 10.05 m | 5.79 m | 10.05 m x 5.79 m |
| Basement | Utility Room | 3.04 m | 5.79 m | 3.04 m x 5.79 m |
| Basement | Utility Room | Measurements not available | ||
| Main Level | Foyer | 3.07 m | 1.7 m | 3.07 m x 1.7 m |
| Main Level | Study | 4.14 m | 4.14 m | 4.14 m x 4.14 m |
| Main Level | Primary Bedroom | 3.69 m | 4.45 m | 3.69 m x 4.45 m |
| Main Level | Laundry Room | 5.54 m | 2.62 m | 5.54 m x 2.62 m |
| Main Level | Kitchen | 4.6 m | 3.65 m | 4.6 m x 3.65 m |
| Main Level | Dining Room | 4.6 m | 3.26 m | 4.6 m x 3.26 m |
| Main Level | Great Room | 5.21 m | 5.88 m | 5.21 m x 5.88 m |
| Main Level | Sunroom | 6.2 m | 3.05 m | 6.2 m x 3.05 m |
Utilities
| Cable | Installed |
| Electricity | Installed |
https://www.realtor.ca/real-estate/28318681/158-upper-lorne-beach-road-kincardine-kincardine

Eleanor Uzzell
Salesperson

Fiona Wilson
Salesperson
www.remaxlandexchange.ca/
www.facebook.com/fionawilsosalesrepresentativeremax/
www.instagram.com/fionawilsonrealtor/













































