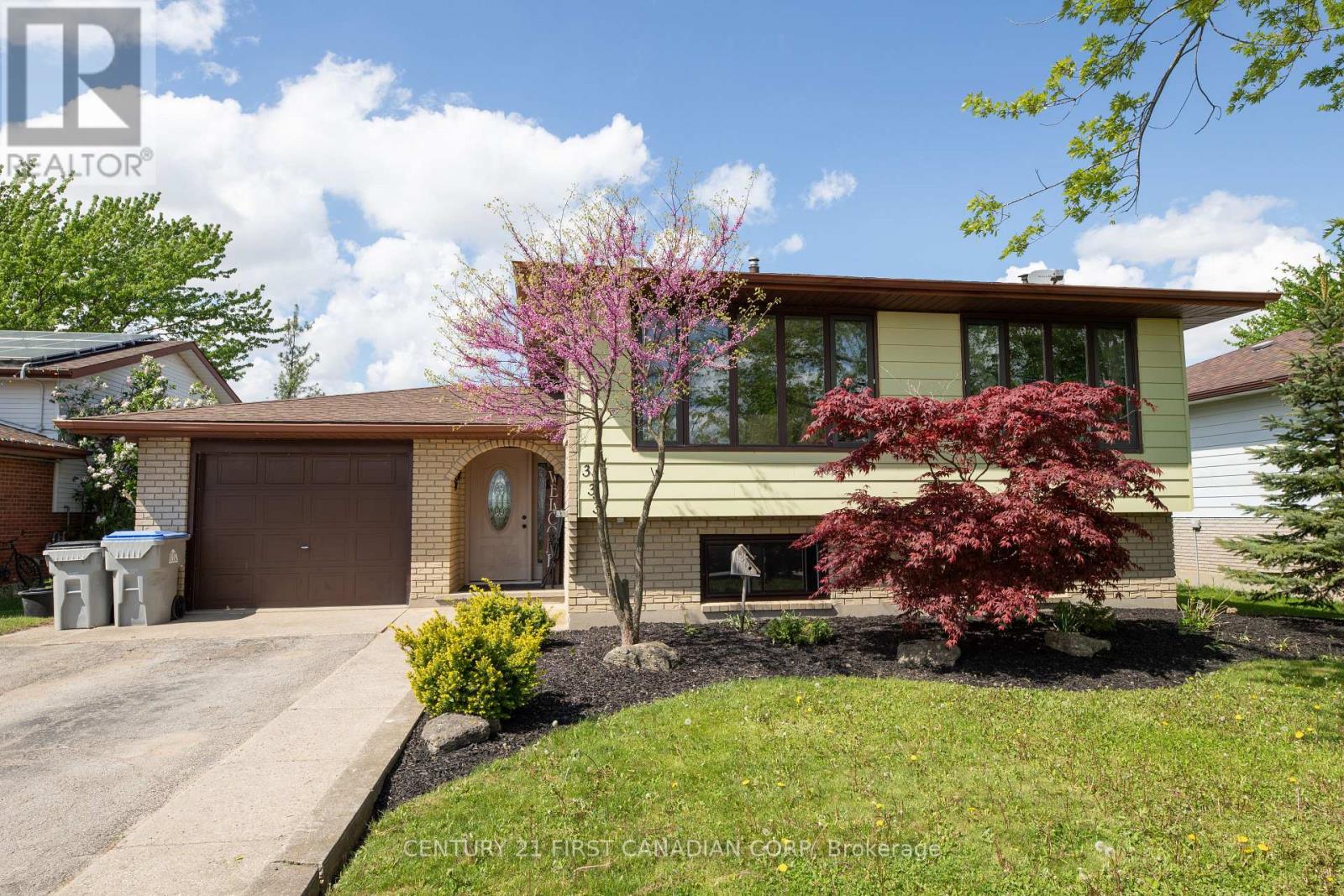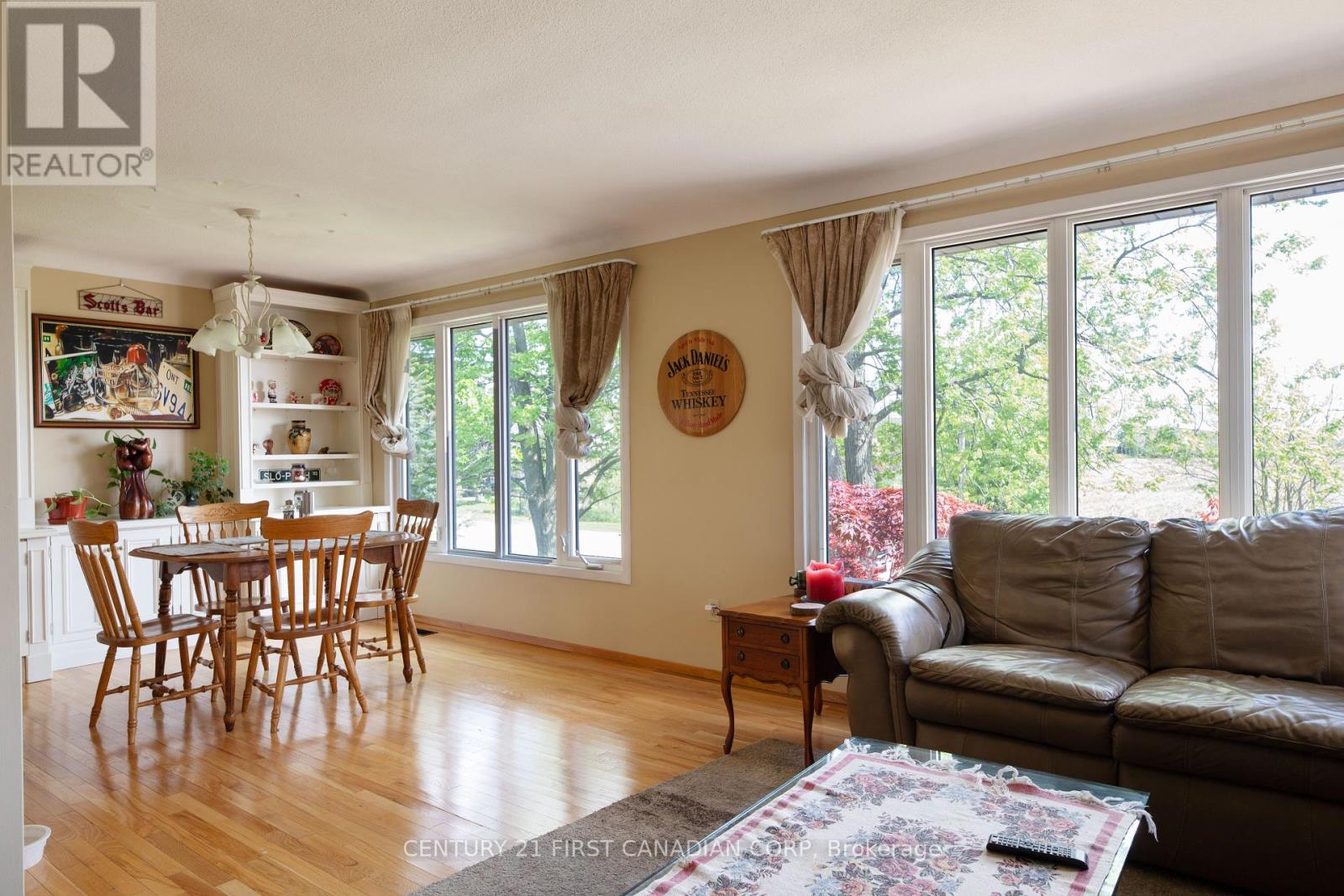5 Bedroom 2 Bathroom 1,100 - 1,500 ft2
Raised Bungalow Fireplace Inground Pool Central Air Conditioning Forced Air
$479,000
Welcome to 333 St Clair Street. This raised ranch is the perfect family home located on a quite dead end street in Watford. The main floor has a spacious living room with lots of natural light. The kitchen has plenty of cabinets including a double pantry, gas stove and granite counter tops. Three bedrooms plus a 4 piece bathroom complete this level. The lower level has a large recreational room with a gas fireplace which makes for the perfect place to relax. The lower level offers another two bedrooms and a 3 piece bathroom. The backyard is fenced with an inground pool with diving board ( pool liner 2 years old) concreate patio and pool shed. Perfect for hosting! (id:51300)
Property Details
| MLS® Number | X12152949 |
| Property Type | Single Family |
| Community Name | Watford |
| Parking Space Total | 3 |
| Pool Type | Inground Pool |
Building
| Bathroom Total | 2 |
| Bedrooms Above Ground | 3 |
| Bedrooms Below Ground | 2 |
| Bedrooms Total | 5 |
| Amenities | Fireplace(s) |
| Appliances | Stove, Washer, Refrigerator |
| Architectural Style | Raised Bungalow |
| Basement Development | Finished |
| Basement Features | Separate Entrance |
| Basement Type | N/a (finished) |
| Construction Style Attachment | Detached |
| Cooling Type | Central Air Conditioning |
| Exterior Finish | Brick, Vinyl Siding |
| Fireplace Present | Yes |
| Fireplace Total | 1 |
| Foundation Type | Poured Concrete |
| Heating Fuel | Natural Gas |
| Heating Type | Forced Air |
| Stories Total | 1 |
| Size Interior | 1,100 - 1,500 Ft2 |
| Type | House |
| Utility Water | Municipal Water |
Parking
Land
| Acreage | No |
| Sewer | Sanitary Sewer |
| Size Depth | 113 Ft ,6 In |
| Size Frontage | 66 Ft ,7 In |
| Size Irregular | 66.6 X 113.5 Ft |
| Size Total Text | 66.6 X 113.5 Ft|1/2 - 1.99 Acres |
| Zoning Description | R1 |
Rooms
| Level | Type | Length | Width | Dimensions |
|---|
| Lower Level | Other | 4.34 m | 3.35 m | 4.34 m x 3.35 m |
| Lower Level | Bathroom | 2.08 m | 2.54 m | 2.08 m x 2.54 m |
| Lower Level | Recreational, Games Room | 7.16 m | 3.61 m | 7.16 m x 3.61 m |
| Lower Level | Bedroom 4 | 3.35 m | 3 m | 3.35 m x 3 m |
| Lower Level | Bedroom 5 | 3.33 m | 2.67 m | 3.33 m x 2.67 m |
| Main Level | Foyer | 3.28 m | 1.6 m | 3.28 m x 1.6 m |
| Main Level | Bathroom | 2.13 m | 3.35 m | 2.13 m x 3.35 m |
| Main Level | Living Room | 6.1 m | 3.4 m | 6.1 m x 3.4 m |
| Main Level | Dining Room | 3.96 m | 2.92 m | 3.96 m x 2.92 m |
| Main Level | Kitchen | 3.56 m | 3.35 m | 3.56 m x 3.35 m |
| Main Level | Primary Bedroom | 4.14 m | 2 m | 4.14 m x 2 m |
| Main Level | Bedroom 2 | 3.78 m | 3.05 m | 3.78 m x 3.05 m |
| Main Level | Bedroom 3 | 3.05 m | 2 m | 3.05 m x 2 m |
https://www.realtor.ca/real-estate/28322644/333-st-clair-street-warwick-watford-watford















































