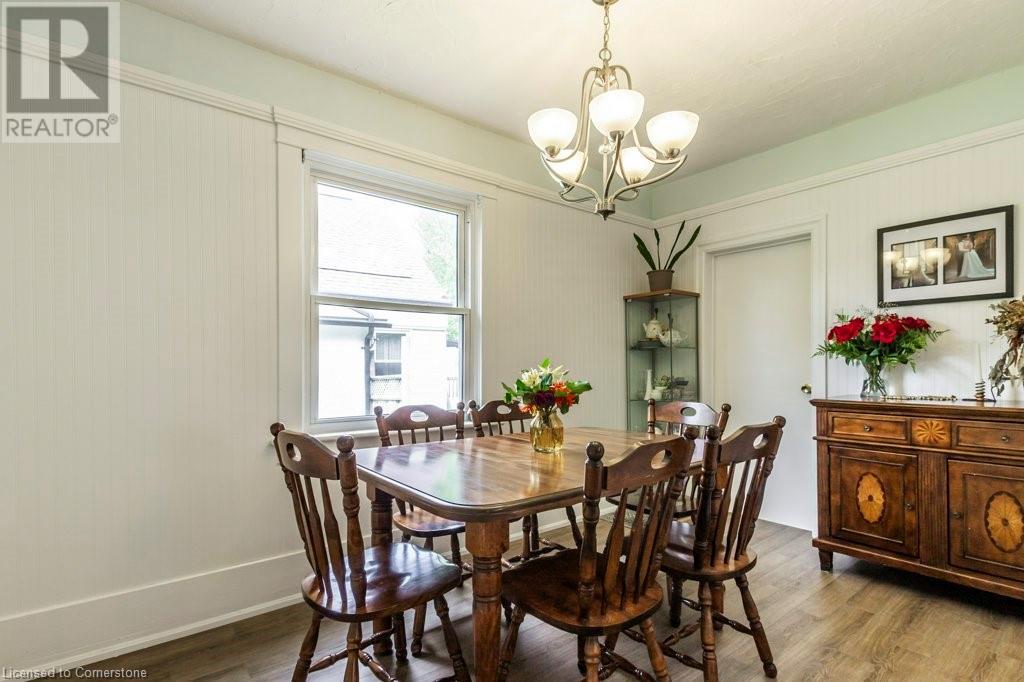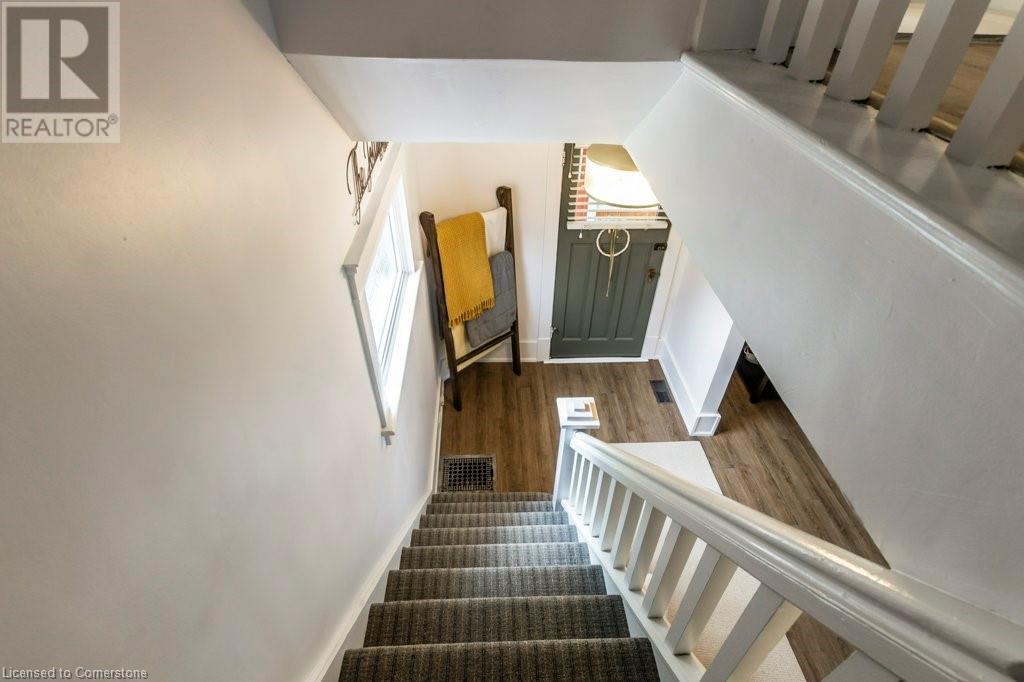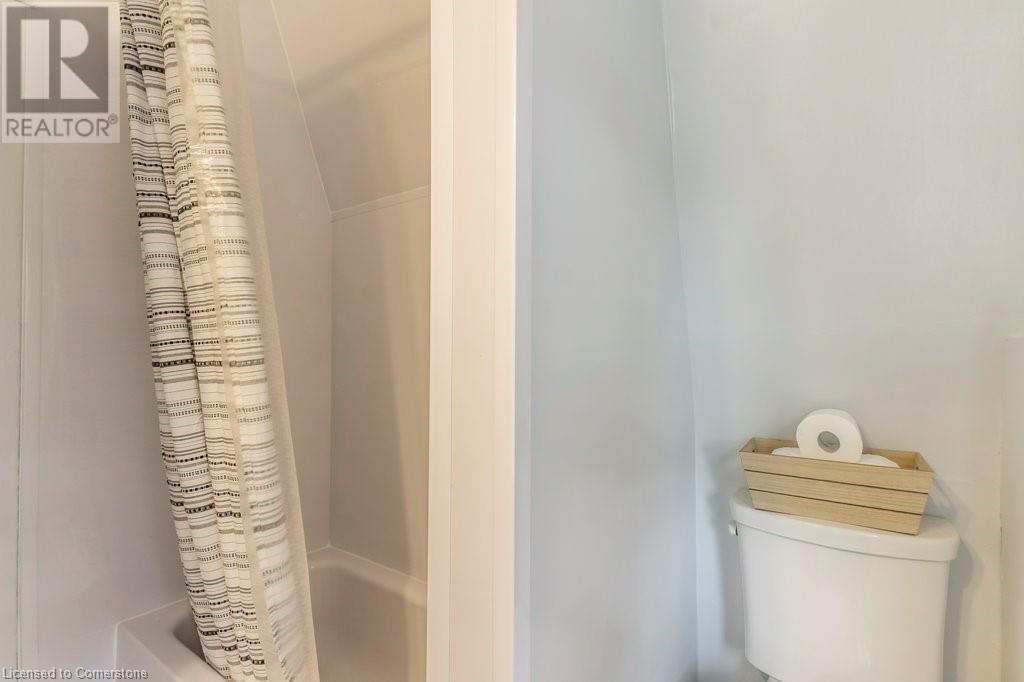3 Bedroom 2 Bathroom 1,201 ft2
Central Air Conditioning Forced Air
$599,900
This is the perfect home for first time buyers. Located in the outer West side of Stratford. Close to many amenities such as the Festival Marketplace Shopping Center, Stratford Country Club, and Upper Queen's Park! Beautiful upgraded vinyl flooring throughout the main level. Original hardwood in the 3 bedrooms upstairs! Modern design kitchen. This home boasts three bedrooms with two full baths, both of which have been recently updated! Amazing huge back yard with concrete patio, great for entertaining. A new stand alone shed for storage! Main floor laundry in the mud room for convenience. This home has had numerous decorating upgrades done to it throughout the last 3 years. Painted all throughout and also the exterior of the home has been painted as well! The pride of ownership is evident with this home. All electrical has been upgraded as well. Plumbing updated also in 2023. (id:51300)
Open House
This property has open houses!
Starts at:2:00 pm
Ends at:4:00 pm
Property Details
| MLS® Number | 40729509 |
| Property Type | Single Family |
| Amenities Near By | Schools |
| Features | Southern Exposure, Paved Driveway |
| Parking Space Total | 4 |
| Structure | Shed |
Building
| Bathroom Total | 2 |
| Bedrooms Above Ground | 3 |
| Bedrooms Total | 3 |
| Appliances | Dishwasher, Dryer, Refrigerator, Stove, Water Softener, Washer, Microwave Built-in, Window Coverings |
| Basement Development | Unfinished |
| Basement Type | Full (unfinished) |
| Constructed Date | 1929 |
| Construction Style Attachment | Detached |
| Cooling Type | Central Air Conditioning |
| Exterior Finish | Aluminum Siding |
| Heating Fuel | Natural Gas |
| Heating Type | Forced Air |
| Stories Total | 2 |
| Size Interior | 1,201 Ft2 |
| Type | House |
| Utility Water | Municipal Water |
Parking
Land
| Acreage | No |
| Land Amenities | Schools |
| Sewer | Municipal Sewage System |
| Size Depth | 122 Ft |
| Size Frontage | 52 Ft |
| Size Total Text | Under 1/2 Acre |
| Zoning Description | R2 |
Rooms
| Level | Type | Length | Width | Dimensions |
|---|
| Second Level | Primary Bedroom | | | 12'3'' x 11'1'' |
| Second Level | Bedroom | | | 11'8'' x 8'4'' |
| Second Level | Bedroom | | | 11'8'' x 9'0'' |
| Second Level | 4pc Bathroom | | | 6'5'' x 6'9'' |
| Basement | Other | | | 13'5'' x 7'5'' |
| Basement | Other | | | 18'5'' x 9'6'' |
| Basement | Recreation Room | | | 18'5'' x 9'6'' |
| Main Level | Sunroom | | | 15'9'' x 6'6'' |
| Main Level | Mud Room | | | 10'9'' x 7'2'' |
| Main Level | Living Room | | | 13'10'' x 11'1'' |
| Main Level | Kitchen | | | 12'10'' x 9'10'' |
| Main Level | Dining Room | | | 12'10'' x 7'9'' |
| Main Level | 3pc Bathroom | | | 6'6'' x 6'9'' |
https://www.realtor.ca/real-estate/28322986/576-brunswick-street-stratford









































