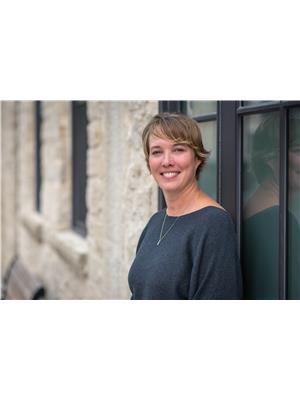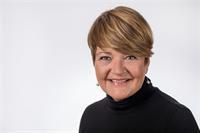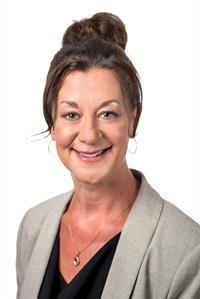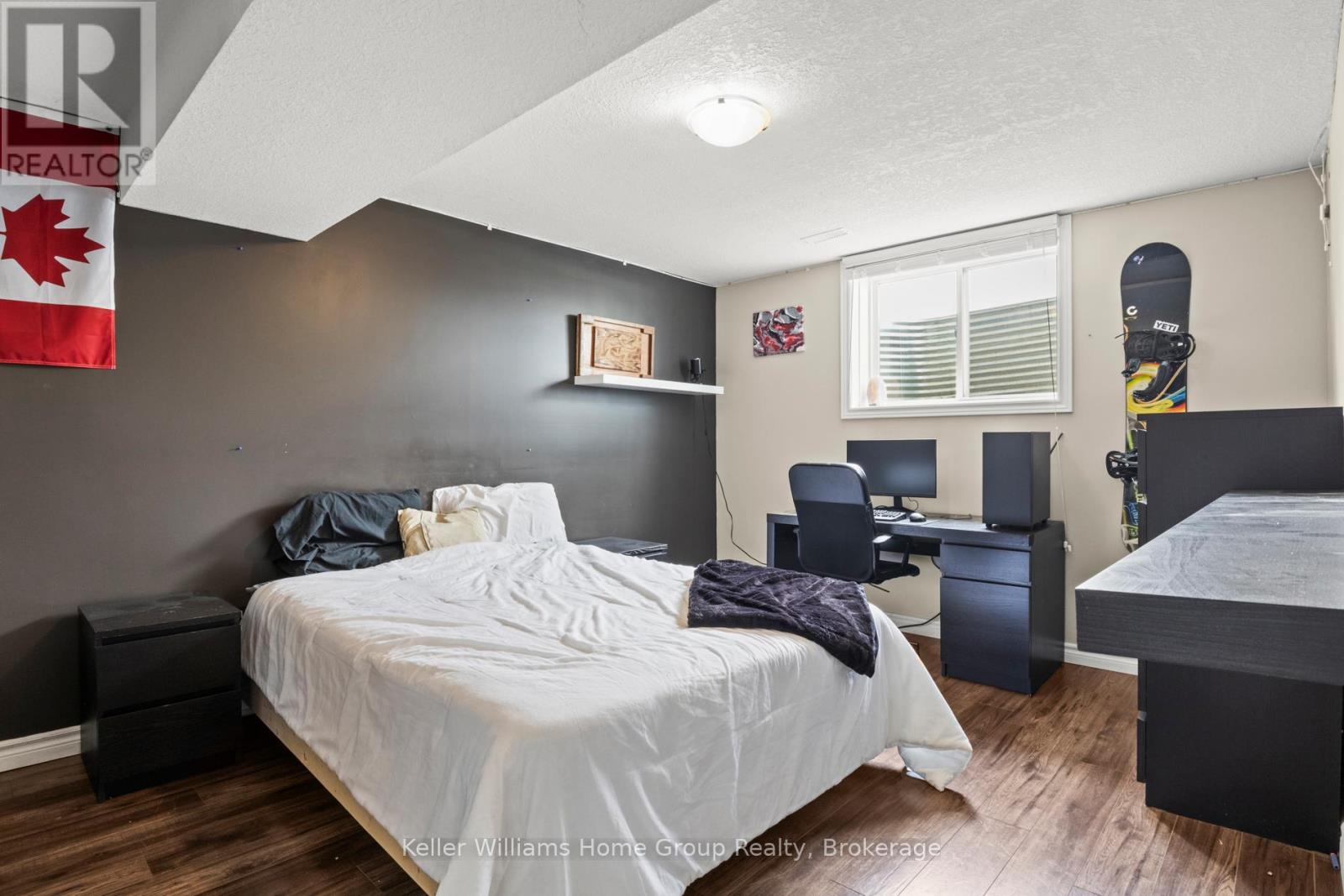46 Healey Street Centre Wellington, Ontario N0B 1S0
$1,099,000
Stunning Bungalow in the Heart of Elora Fully Furnished & Move-In Ready! Welcome to this beautifully maintained 3+2 bedroom, 3 bathroom bungalow in one of Elora's most sought-after neighbourhoods. Built in 2012 and offering over 2,800 square feet of finished living space, this home sits proudly on a generous 60' x 115' corner lot, just a short stroll from Elora's charming downtown. Step inside to find an inviting foyer and a thoughtfully designed open-concept layout, perfect for entertaining. The spacious kitchen flows seamlessly into the bright living and dining areas, creating a warm and welcoming atmosphere for gatherings. Step outside onto the covered deck, complete with a gas line for your barbecue ideal for outdoor dining in any season.The main level offers three well-appointed bedrooms, including the primary suite with a private ensuite and walk in closet. Downstairs, the level boasts two additional bedrooms, a full bathroom, and a spacious rec room and a large unfinished area perfect for a home gym, office, or guest suite. The large 20 x 25.5 ft garage is insulated and heated. Just move in and enjoy! Situated within walking distance to the historic core of Elora, you'll be steps away from boutique shops, cozy cafés, renowned restaurants, the scenic Elora Cataract Trail, and the breathtaking Grand River. This home also offers close proximity to parks, shopping, and easy highway access a rare combination of tranquility and convenience. Elora, often dubbed Ontarios most beautiful village, is known for its stunning limestone architecture, vibrant arts scene, and the famous Elora Gorge. Don't miss out schedule your private showing today and experience the lifestyle Elora has to offer! (id:51300)
Property Details
| MLS® Number | X12155179 |
| Property Type | Single Family |
| Community Name | Elora/Salem |
| Features | Flat Site, Carpet Free, Sump Pump |
| Parking Space Total | 4 |
| Structure | Deck, Patio(s), Porch, Shed |
Building
| Bathroom Total | 3 |
| Bedrooms Above Ground | 3 |
| Bedrooms Below Ground | 2 |
| Bedrooms Total | 5 |
| Age | 6 To 15 Years |
| Appliances | Hot Tub, Water Softener, Water Meter, Water Heater, Garage Door Opener Remote(s), Furniture, Window Coverings |
| Architectural Style | Bungalow |
| Basement Development | Partially Finished |
| Basement Type | Full (partially Finished) |
| Construction Style Attachment | Detached |
| Cooling Type | Central Air Conditioning, Air Exchanger |
| Exterior Finish | Aluminum Siding, Brick Facing |
| Foundation Type | Poured Concrete |
| Heating Fuel | Natural Gas |
| Heating Type | Forced Air |
| Stories Total | 1 |
| Size Interior | 1,500 - 2,000 Ft2 |
| Type | House |
| Utility Water | Municipal Water |
Parking
| Attached Garage | |
| Garage |
Land
| Acreage | No |
| Fence Type | Fully Fenced |
| Sewer | Sanitary Sewer |
| Size Depth | 115 Ft |
| Size Frontage | 17 Ft |
| Size Irregular | 17 X 115 Ft |
| Size Total Text | 17 X 115 Ft |
| Zoning Description | R1c.58.4 |
Rooms
| Level | Type | Length | Width | Dimensions |
|---|---|---|---|---|
| Basement | Bedroom 4 | 5.7 m | 4.39 m | 5.7 m x 4.39 m |
| Basement | Bedroom 5 | 4.79 m | 3.08 m | 4.79 m x 3.08 m |
| Basement | Bathroom | 2.83 m | 1.46 m | 2.83 m x 1.46 m |
| Basement | Recreational, Games Room | 6.8 m | 5.73 m | 6.8 m x 5.73 m |
| Basement | Utility Room | 11.43 m | 6.43 m | 11.43 m x 6.43 m |
| Main Level | Foyer | 2.1 m | 5.8 m | 2.1 m x 5.8 m |
| Main Level | Living Room | 5.6 m | 3.38 m | 5.6 m x 3.38 m |
| Main Level | Dining Room | 4.72 m | 3.1 m | 4.72 m x 3.1 m |
| Main Level | Kitchen | 4.72 m | 3.66 m | 4.72 m x 3.66 m |
| Main Level | Laundry Room | 2.74 m | 2.26 m | 2.74 m x 2.26 m |
| Main Level | Bathroom | 2.53 m | 2.32 m | 2.53 m x 2.32 m |
| Main Level | Bedroom 2 | 3.38 m | 2.77 m | 3.38 m x 2.77 m |
| Main Level | Bedroom 3 | 3.01 m | 2.77 m | 3.01 m x 2.77 m |
| Main Level | Primary Bedroom | 4.76 m | 4.55 m | 4.76 m x 4.55 m |
| Main Level | Bathroom | 3.72 m | 1.92 m | 3.72 m x 1.92 m |
Utilities
| Cable | Installed |
| Sewer | Installed |
https://www.realtor.ca/real-estate/28327343/46-healey-street-centre-wellington-elorasalem-elorasalem

Ted Mcdonald
Salesperson
(519) 843-7653
impactrealtygroup.com/
www.facebook.com/theimpactrealtygroup
twitter.com/TedImpactgroup
www.linkedin.com/in/ted-mcdonald-b1007824/
www.instagram.com/tedmc73/

Melissa Seagrove
Broker
www.impactrealtygroup.com/
www.facebook.com/theimpactrealtygroup/

Dianne Snyder
Salesperson

Amy Murray
Salesperson



































