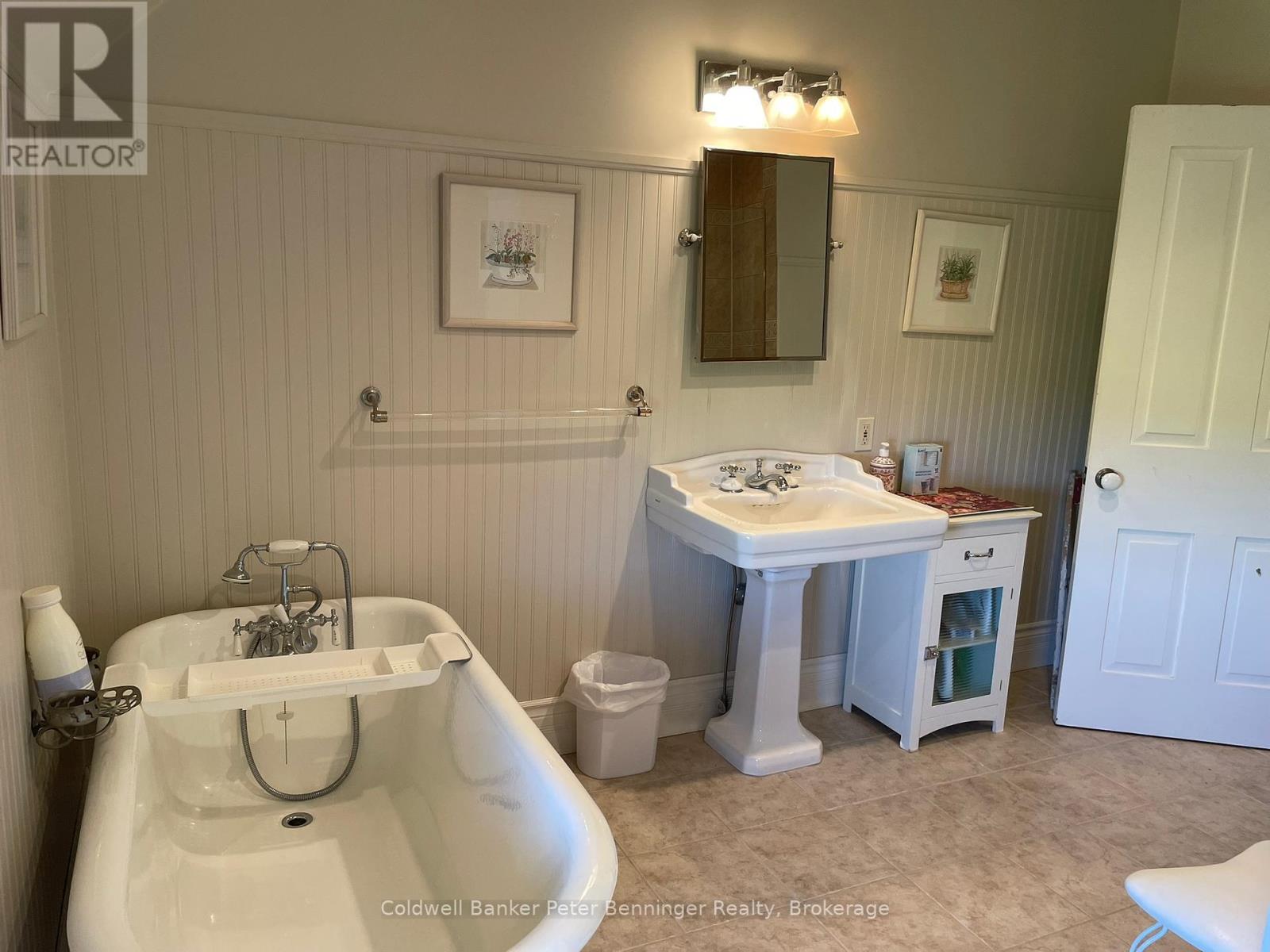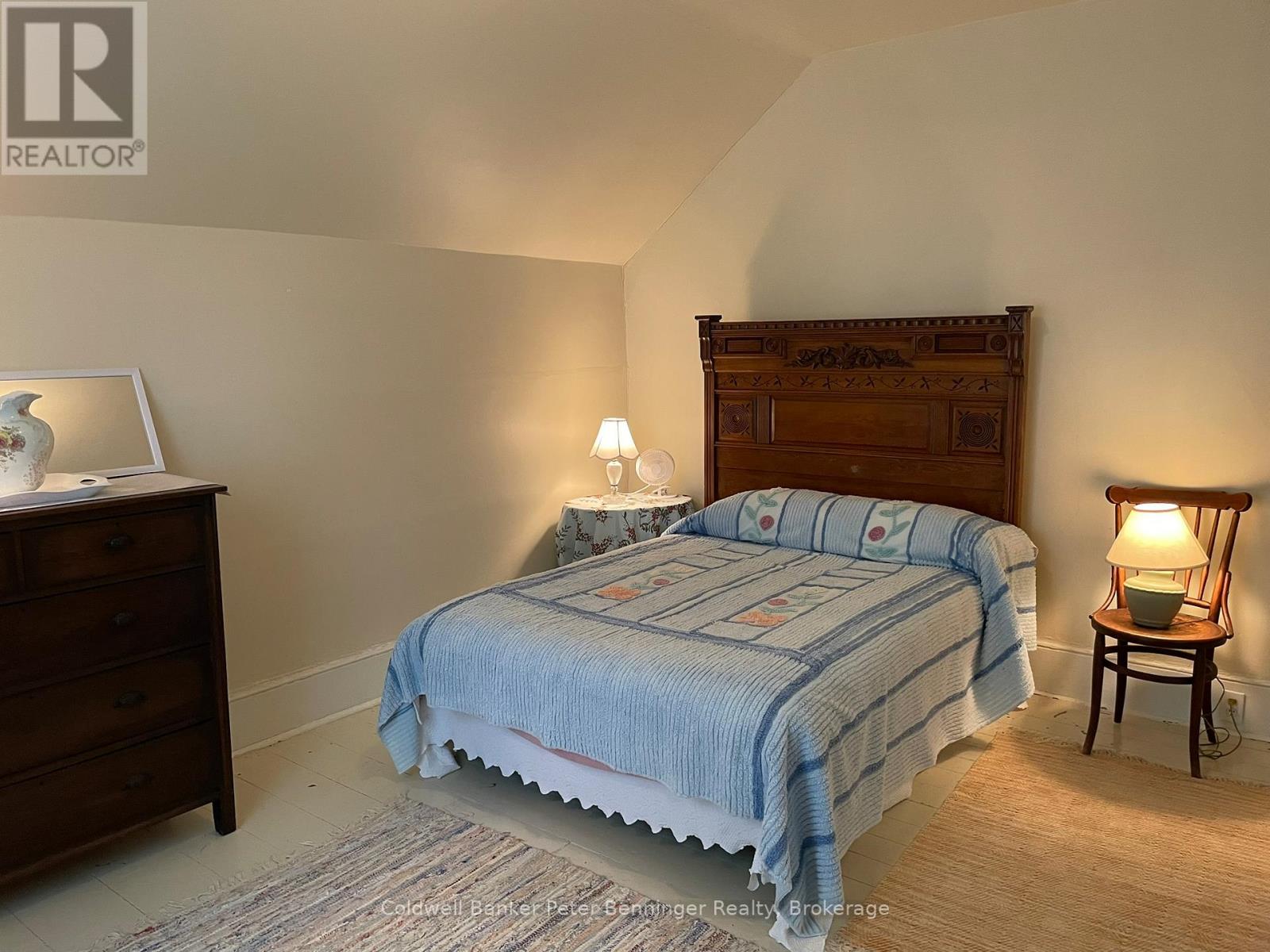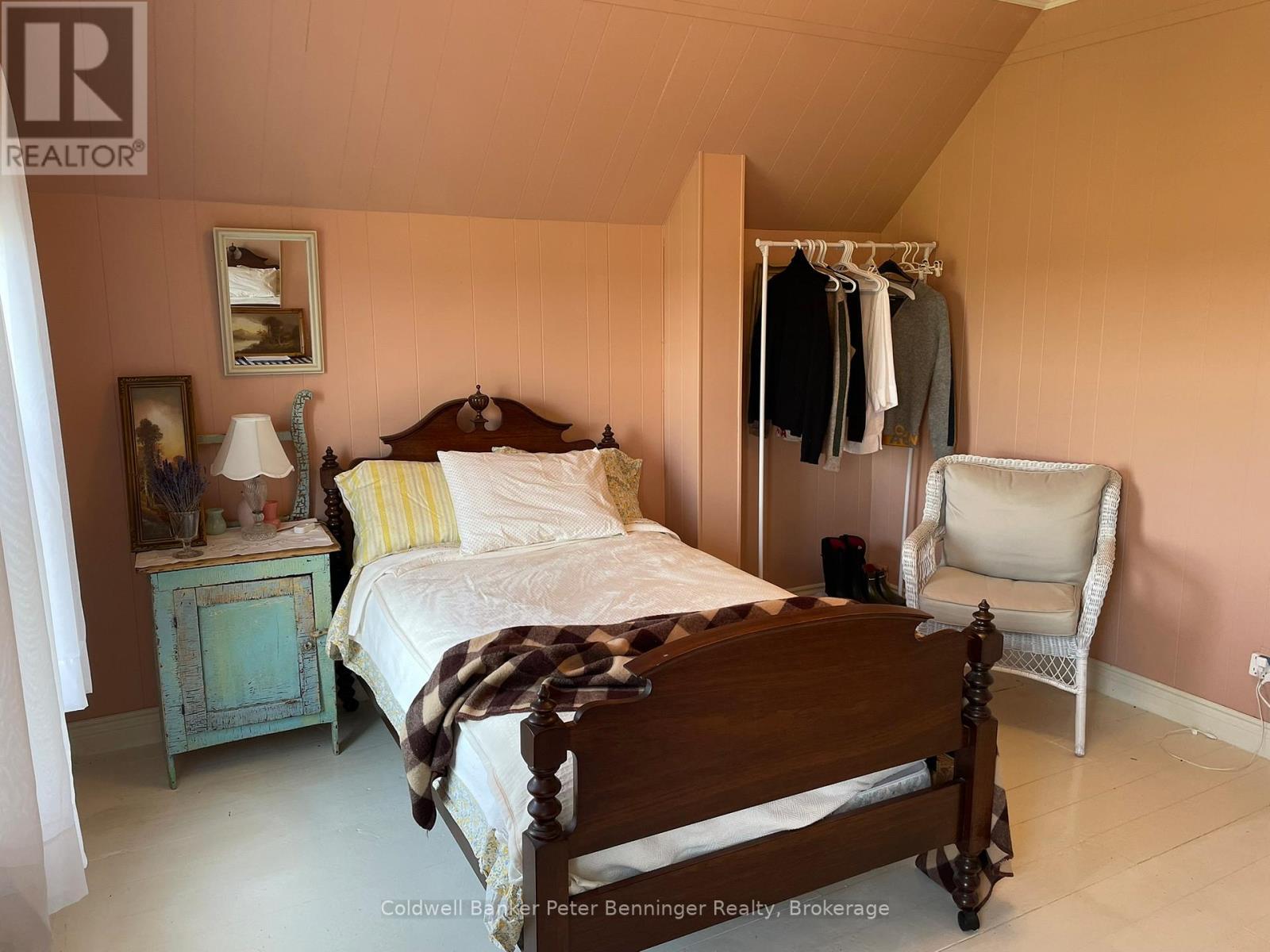181463 12 Concession West Grey, Ontario N0G 1C0
$1,450,000
Great West Grey (Normanby Twp) farm consisting of 50 acres, with approximately 20 acres of crop, 13 acres hay and 11 acres of bush.This is a great productive farm with Harriston Silt Loam soil, nice open fields allowing easy manoeuvring of the equipment. Drive in the beautiful tree line driveway to the solid 4 bedroom, 2 bath brick home which has been very well cared for. Country style kitchen has plenty of room for large gatherings, plus there's a formal dining room. Cozy living room with wood burning fireplace. Large rear mudroom with a walk in coat closet. Primary bedroom is on the main level as well as the laundry facilities. Bank barn is great for housing horses, cattle, sheep or whatever livestock you desire, there is also a drive shed and workshop. Heating is a propane/wood combination furnace. (id:51300)
Property Details
| MLS® Number | X12159484 |
| Property Type | Agriculture |
| Community Name | West Grey |
| Equipment Type | Propane Tank |
| Farm Type | Farm |
| Features | Wooded Area, Flat Site |
| Parking Space Total | 11 |
| Rental Equipment Type | Propane Tank |
| Structure | Porch, Barn, Barn, Barn, Shed, Workshop |
Building
| Bathroom Total | 2 |
| Bedrooms Above Ground | 4 |
| Bedrooms Total | 4 |
| Age | 100+ Years |
| Amenities | Fireplace(s) |
| Appliances | Water Heater, Water Softener, Blinds, Dryer, Stove, Washer, Refrigerator |
| Basement Development | Unfinished |
| Basement Type | Full (unfinished) |
| Exterior Finish | Brick, Vinyl Siding |
| Fire Protection | Smoke Detectors |
| Fireplace Present | Yes |
| Fireplace Total | 1 |
| Flooring Type | Tile, Hardwood, Laminate, Ceramic, Vinyl |
| Foundation Type | Stone |
| Heating Fuel | Propane |
| Heating Type | Forced Air |
| Stories Total | 2 |
| Size Interior | 2,000 - 2,500 Ft2 |
| Utility Water | Drilled Well |
Parking
| Attached Garage | |
| Garage |
Land
| Acreage | Yes |
| Landscape Features | Landscaped |
| Sewer | Septic System |
| Size Depth | 3285 Ft ,8 In |
| Size Frontage | 673 Ft ,7 In |
| Size Irregular | 673.6 X 3285.7 Ft |
| Size Total Text | 673.6 X 3285.7 Ft|50 - 100 Acres |
| Soil Type | Loam |
| Zoning Description | A1 |
Rooms
| Level | Type | Length | Width | Dimensions |
|---|---|---|---|---|
| Second Level | Bedroom | 3.56 m | 3.69 m | 3.56 m x 3.69 m |
| Second Level | Bedroom | 4.27 m | 3.62 m | 4.27 m x 3.62 m |
| Second Level | Other | 2.1 m | 1.34 m | 2.1 m x 1.34 m |
| Second Level | Other | 2.38 m | 2.01 m | 2.38 m x 2.01 m |
| Second Level | Bathroom | 3.58 m | 2.92 m | 3.58 m x 2.92 m |
| Second Level | Bedroom | 3.38 m | 3.51 m | 3.38 m x 3.51 m |
| Main Level | Foyer | 2.17 m | 2.16 m | 2.17 m x 2.16 m |
| Main Level | Other | 2.29 m | 2.44 m | 2.29 m x 2.44 m |
| Main Level | Living Room | 4.62 m | 4.57 m | 4.62 m x 4.57 m |
| Main Level | Kitchen | 5.26 m | 4.62 m | 5.26 m x 4.62 m |
| Main Level | Bathroom | 2.08 m | 2.9 m | 2.08 m x 2.9 m |
| Main Level | Dining Room | 3.81 m | 3.4 m | 3.81 m x 3.4 m |
| Main Level | Laundry Room | 2.11 m | 1.6 m | 2.11 m x 1.6 m |
| Main Level | Bedroom | 3.56 m | 3.08 m | 3.56 m x 3.08 m |
Utilities
| Cable | Available |
https://www.realtor.ca/real-estate/28336788/181463-12-concession-west-grey-west-grey
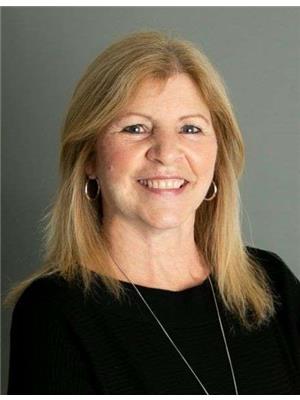
Marlene Voisin
Broker
greybrucerealestate.ca/
www.facebook.com/coldwellbankersaugeenrealestate
www.twitter.com/CBSaugeen
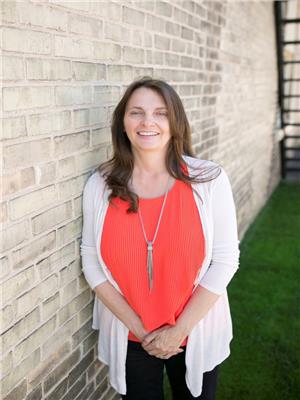
Dianne Miller
Salesperson













