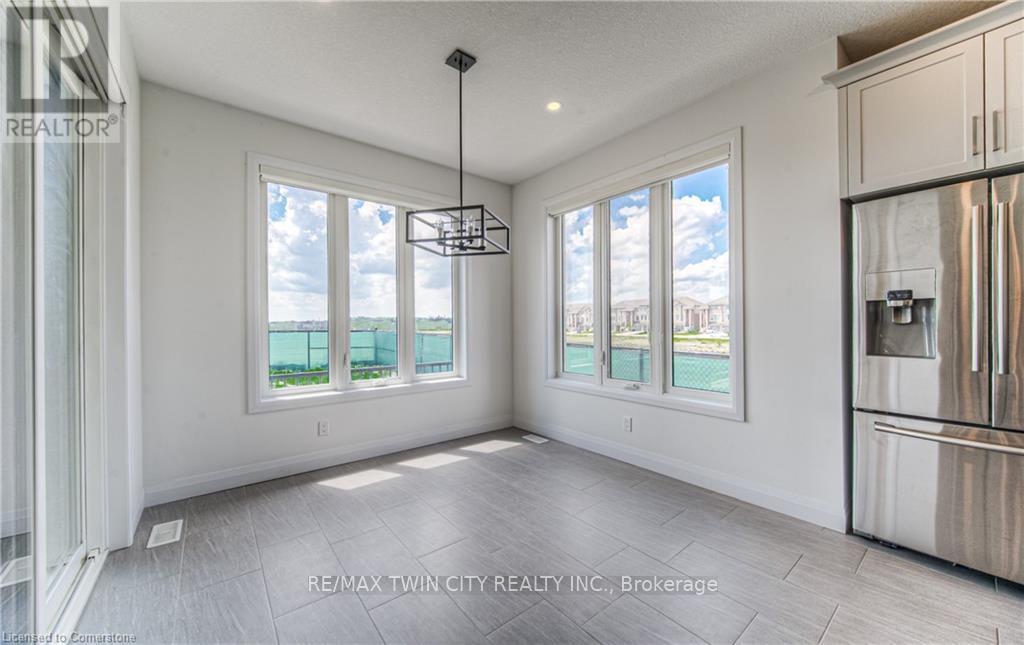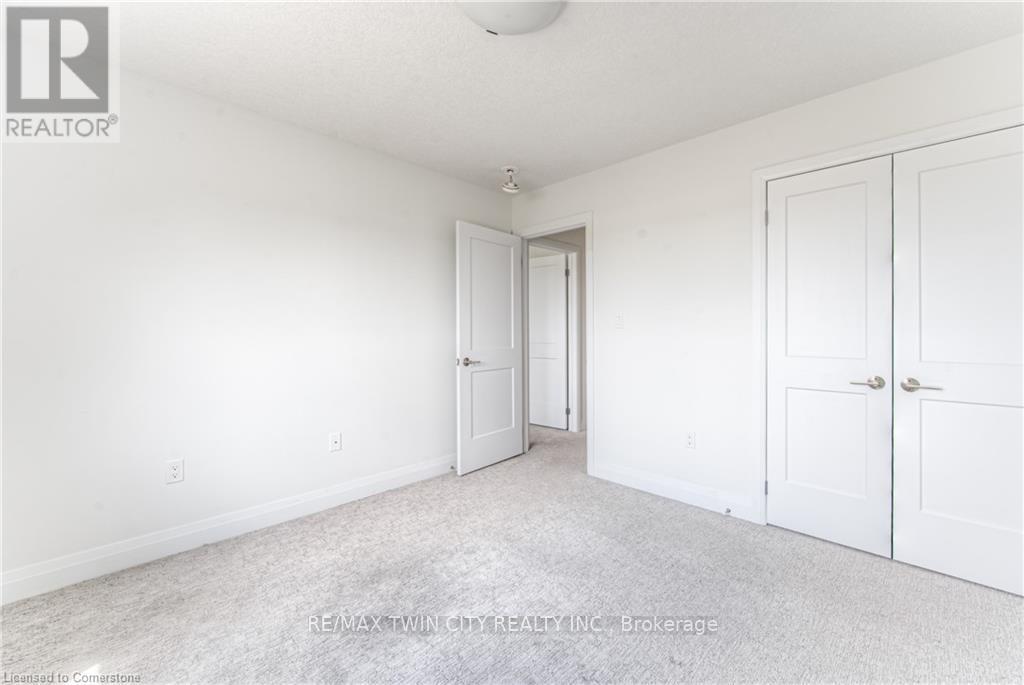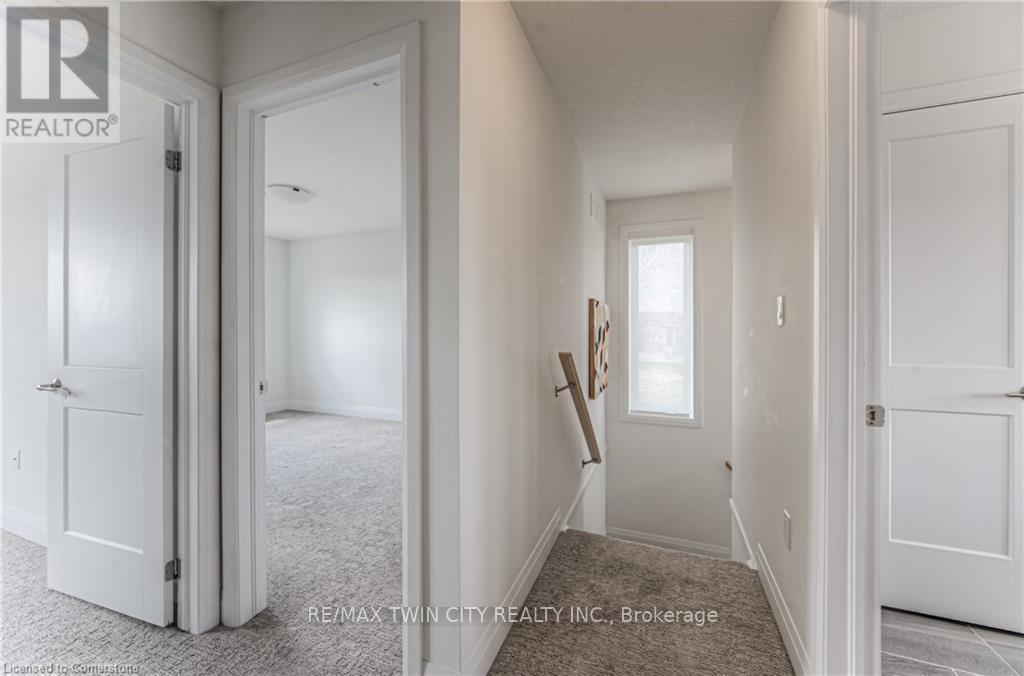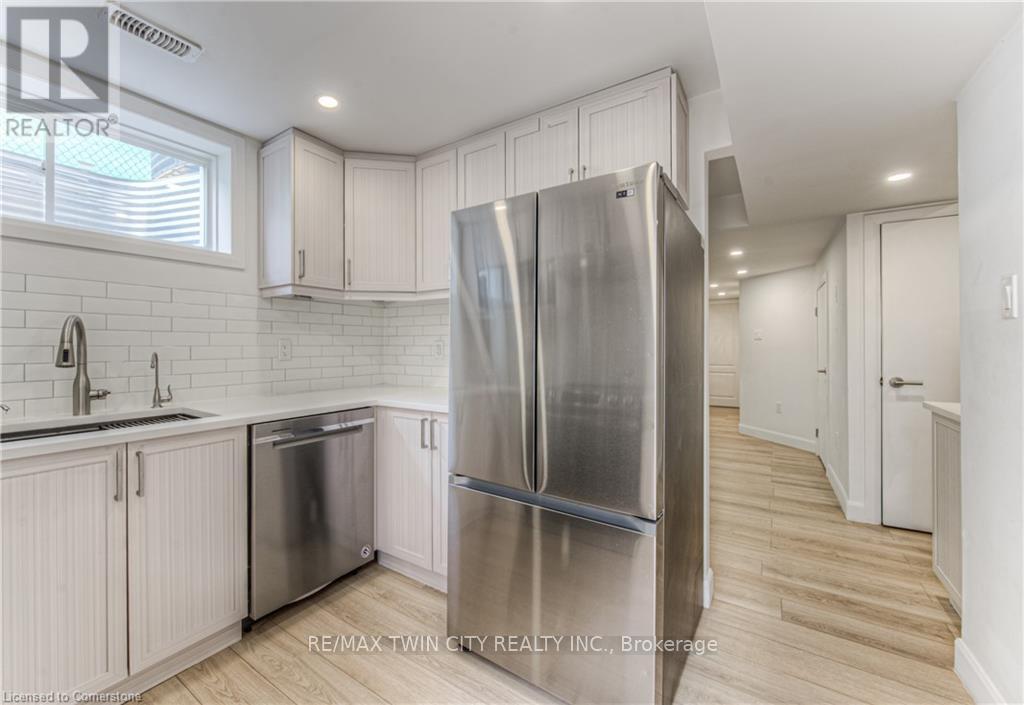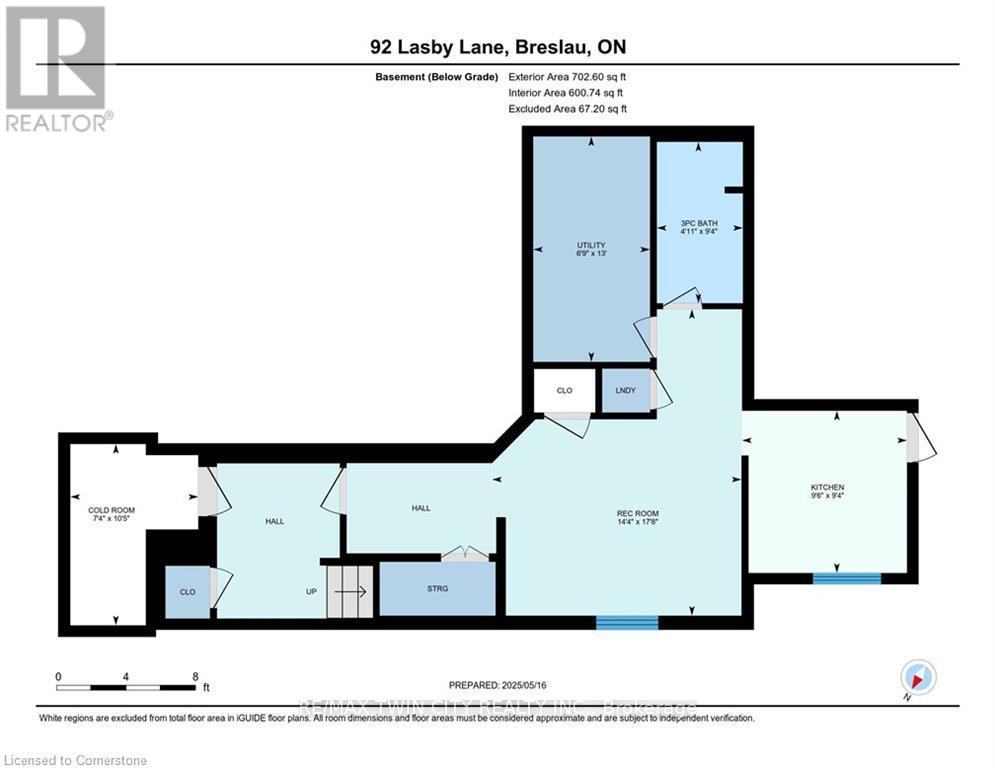3 Bedroom 4 Bathroom 1,500 - 2,000 ft2
Central Air Conditioning Forced Air
$998,000
BEAUTIFUL FAMILY HOME WITH LEGAL BASEMENT APARTMENT WITH SEPERATE WALK-UP ENTRANCE. This beautifully finished 3-bedroom, 4-bathroom 2-storey home offers style, space, and in-law capability in one of Breslau's most desirable neighborhoods. The open-concept main level boasts a designer kitchen complete with stainless steel appliances, a custom in-drawer microwave, and an eat-in island with extra storageperfect for entertaining. The dining area overlooks the backyard and leads to a deck space ideal for outdoor gatherings. Upstairs, you'll find three spacious bedrooms, including a luxurious primary suite with a 4-piece ensuite featuring marbled flooring, a seamless shower design, and dual vanities with generous under-sink storage. The fully finished basement adds exceptional versatility with a second kitchen, 3-piece bathroom, expansive rec room, and abundant storageideal for extended family or guests. This move-in-ready gem combines modern finishes with thoughtful functionalitydont miss your chance to call it home! (id:51300)
Property Details
| MLS® Number | X12167065 |
| Property Type | Single Family |
| Parking Space Total | 5 |
Building
| Bathroom Total | 4 |
| Bedrooms Above Ground | 3 |
| Bedrooms Total | 3 |
| Appliances | Dryer, Microwave, Hood Fan, Stove, Washer, Window Coverings, Refrigerator |
| Basement Development | Finished |
| Basement Type | Full (finished) |
| Construction Style Attachment | Detached |
| Cooling Type | Central Air Conditioning |
| Exterior Finish | Brick, Vinyl Siding |
| Foundation Type | Poured Concrete |
| Half Bath Total | 1 |
| Heating Fuel | Natural Gas |
| Heating Type | Forced Air |
| Stories Total | 2 |
| Size Interior | 1,500 - 2,000 Ft2 |
| Type | House |
| Utility Water | Municipal Water |
Parking
Land
| Acreage | No |
| Sewer | Sanitary Sewer |
| Size Depth | 105 Ft ,1 In |
| Size Frontage | 37 Ft ,8 In |
| Size Irregular | 37.7 X 105.1 Ft |
| Size Total Text | 37.7 X 105.1 Ft |
Rooms
| Level | Type | Length | Width | Dimensions |
|---|
| Second Level | Bedroom | 3.05 m | 4.42 m | 3.05 m x 4.42 m |
| Second Level | Bedroom 2 | 3.43 m | 2.9 m | 3.43 m x 2.9 m |
| Second Level | Primary Bedroom | 4.57 m | 5.59 m | 4.57 m x 5.59 m |
| Basement | Utility Room | 3.96 m | 2.06 m | 3.96 m x 2.06 m |
| Basement | Kitchen | 2.84 m | 2.9 m | 2.84 m x 2.9 m |
| Basement | Recreational, Games Room | 5.38 m | 4.37 m | 5.38 m x 4.37 m |
| Main Level | Dining Room | 3.02 m | 2.92 m | 3.02 m x 2.92 m |
| Main Level | Foyer | 1.91 m | 2.44 m | 1.91 m x 2.44 m |
| Main Level | Kitchen | 3.78 m | 4.55 m | 3.78 m x 4.55 m |
| Main Level | Other | 5.51 m | 6.05 m | 5.51 m x 6.05 m |
| Main Level | Living Room | 4.78 m | 3.96 m | 4.78 m x 3.96 m |
https://www.realtor.ca/real-estate/28353194/92-lasby-lane-woolwich













